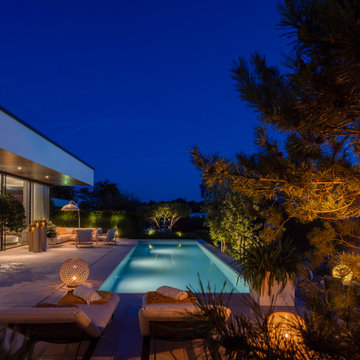Outdoor-Gestaltung hinter dem Haus, neben dem Haus Ideen und Design
Suche verfeinern:
Budget
Sortieren nach:Heute beliebt
1 – 20 von 519.695 Fotos
1 von 3

Gemütlichen Sommerabenden steht nichts mehr im Wege.
Mittelgroße, Unbedeckte Moderne Terrasse neben dem Haus, im Erdgeschoss mit Mix-Geländer und Beleuchtung in Sonstige
Mittelgroße, Unbedeckte Moderne Terrasse neben dem Haus, im Erdgeschoss mit Mix-Geländer und Beleuchtung in Sonstige
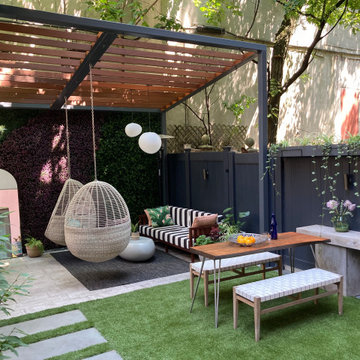
Harlem, NYC, backyard with slanted pergola and outdoor kitchen
Kleiner Garten hinter dem Haus in New York
Kleiner Garten hinter dem Haus in New York
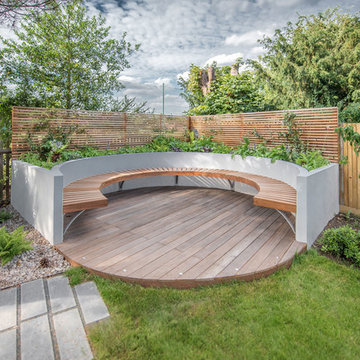
Marek Troszczynski
Unbedeckte, Große Moderne Terrasse hinter dem Haus in London
Unbedeckte, Große Moderne Terrasse hinter dem Haus in London

Bespoke wooden circular table and bench built in to retaining wall with cantilevered metal steps.
Kleiner Moderner Patio hinter dem Haus in London
Kleiner Moderner Patio hinter dem Haus in London

An unused area of lawn has been repurposed as a meditation garden. The meandering path of limestone step stones weaves through a birch grove. The matrix planting of carex grasses is interspersed with flowering natives throughout the season. Fall is spectacular with the blooming of aromatic asters.

A perfect addition to your outdoor living is a seating wall surrounding a firepit. Cambridge Maytrx wall, Pyzique Fire Pit, Round table Pavers. Installed by Natural Green Landsacpe & Design in Lincoln, RI

This freestanding covered patio with an outdoor kitchen and fireplace is the perfect retreat! Just a few steps away from the home, this covered patio is about 500 square feet.
The homeowner had an existing structure they wanted replaced. This new one has a custom built wood
burning fireplace with an outdoor kitchen and is a great area for entertaining.
The flooring is a travertine tile in a Versailles pattern over a concrete patio.
The outdoor kitchen has an L-shaped counter with plenty of space for prepping and serving meals as well as
space for dining.
The fascia is stone and the countertops are granite. The wood-burning fireplace is constructed of the same stone and has a ledgestone hearth and cedar mantle. What a perfect place to cozy up and enjoy a cool evening outside.
The structure has cedar columns and beams. The vaulted ceiling is stained tongue and groove and really
gives the space a very open feel. Special details include the cedar braces under the bar top counter, carriage lights on the columns and directional lights along the sides of the ceiling.
Click Photography
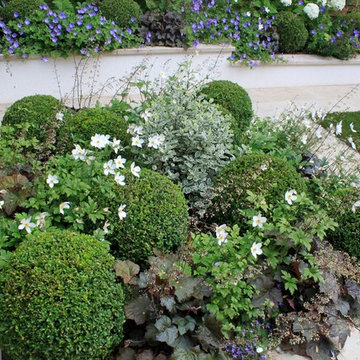
A close up view of the semi-formal bed.
Kleiner, Halbschattiger Moderner Garten hinter dem Haus in London
Kleiner, Halbschattiger Moderner Garten hinter dem Haus in London
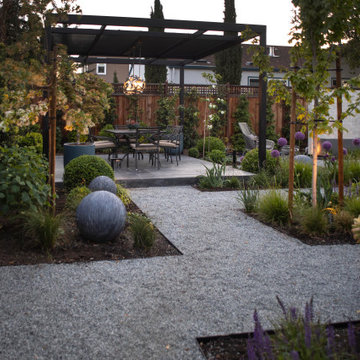
Kleiner, Halbschattiger Moderner Kiesgarten hinter dem Haus mit Pergola in Sonstige

Japanese Garden with Hot Springs outdoor soaking tub. Landscape Design by Chad Guinn. Photo Roger Wade Photography
The Rocky Regions best and boldest example of Western - Mountain - Asian fusion. Featured in Architectural Digest May 2010

This classic San Francisco backyard was transformed into an inviting and usable outdoor living space. A few steps down lead to a lounging area, featuring drought-friendly and maintenance-free artificial grass as well as a cozy, custom-built natural gas fire pit surrounded by a Redwood bench.
Redwood fencing, low-voltage LED landscape lighting, drip irrigation, planting and a water feature completed the space.

Unbedeckter, Großer Klassischer Patio hinter dem Haus mit Feuerstelle und Betonplatten in Seattle
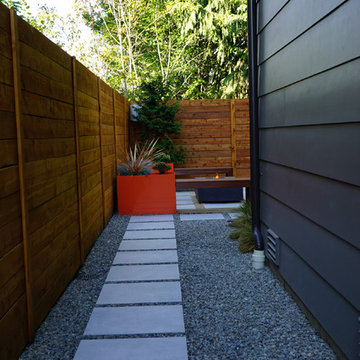
To see before and after pictures as well as the story behind this project follow the link below or click website to be reedited to our company website.
http://bit.ly/2xU3JnM
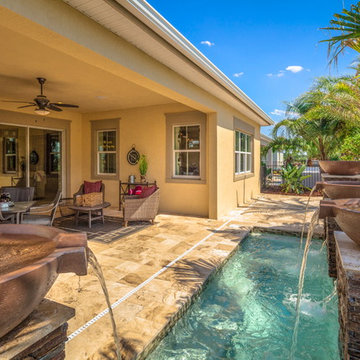
Jeremy Flowers Photography
Kleiner Mediterraner Pool hinter dem Haus in rechteckiger Form mit Wasserspiel und Natursteinplatten in Orlando
Kleiner Mediterraner Pool hinter dem Haus in rechteckiger Form mit Wasserspiel und Natursteinplatten in Orlando

Mangaris wood privacy screen with changing widths to add interest. Porch wood screen blocks barbeque from deck patio view.
Photo by Katrina Coombs
Mittelgroße Moderne Pergola hinter dem Haus mit Outdoor-Küche und Dielen in Los Angeles
Mittelgroße Moderne Pergola hinter dem Haus mit Outdoor-Küche und Dielen in Los Angeles
Outdoor-Gestaltung hinter dem Haus, neben dem Haus Ideen und Design
1






