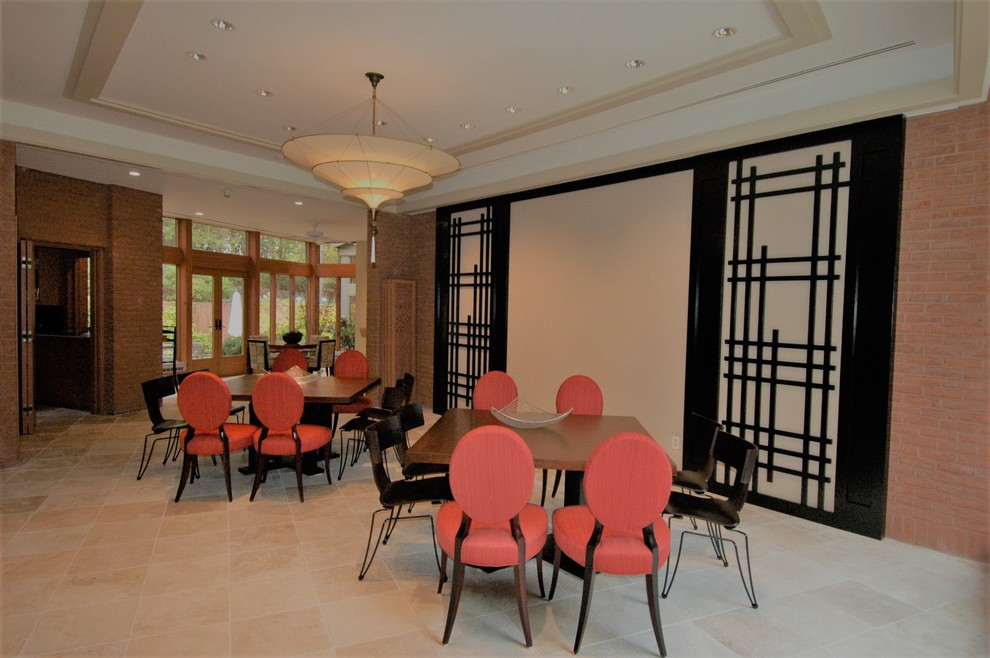
Owings Mills Residence
The large 370 square foot dining room with brick walls at each side of the room, floor to ceiling windows on the exterior wall and the opposite wall open to other areas of the home. Bulkheads were added at each side of the room to tie in to the exiting bulkheads at the window wall. An upholstered dcorative wall as designed for sound absorption. The lighting plan was redesigned and decorative wood trim was added to the ceiling and bulkheads,to correspond with the living room. The Fortuny Chandelier and 8 red Baker upholsterd dining chairs were from the previous residence and 8 Donghia stacking Kismo chiars were purchased. Two 54" square dining tables sit 8 each were designed by the Interior Designer.
