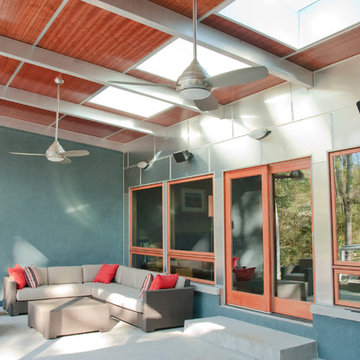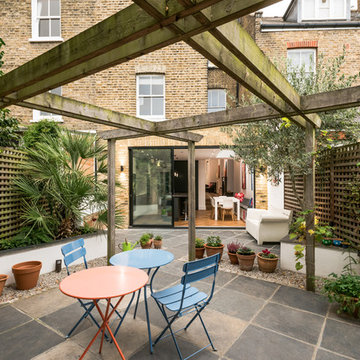Patio hinter dem Haus mit Pflanzwand Ideen und Design
Suche verfeinern:
Budget
Sortieren nach:Heute beliebt
41 – 60 von 603 Fotos
1 von 3
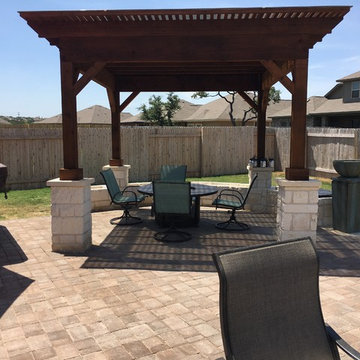
We used cedar for this substantial pergola that’s designed to provide ample shade with a Polygal cover to filter out the sun’s harsh UV rays. The Polygal material we used has thermal properties, too, so it will absorb some of the heat beaming down from above. Because the pergola cover is clear, you barely notice it’s there.
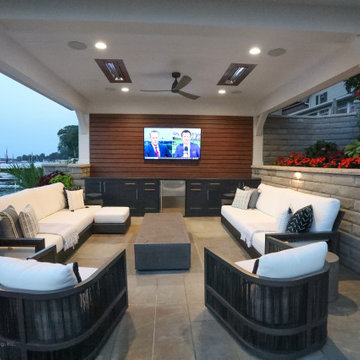
This lake home remodeling project involved significant renovations to both the interior and exterior of the property. One of the major changes on the exterior was the removal of a glass roof and the installation of steel beams, which added structural support to the building and allowed for the creation of a new upper-level patio. The lower-level patio also received a complete overhaul, including the addition of a new pavilion, stamped concrete, and a putting green. The exterior of the home was also completely repainted and received extensive updates to the hardscaping and landscaping. Inside, the home was completely updated with a new kitchen, a remodeled upper-level sunroom, a new upper-level fireplace, a new lower-level wet bar, and updated bathrooms, paint, and lighting. These renovations all combined to turn the home into the homeowner's dream lake home, complete with all the features and amenities they desired.
Helman Sechrist Architecture, Architect; Marie 'Martin' Kinney, Photographer; Martin Bros. Contracting, Inc. General Contractor.
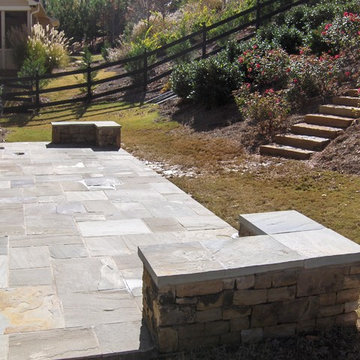
ARNOLD Masonry and Landscape
Mittelgroßer, Unbedeckter Klassischer Patio hinter dem Haus mit Pflanzwand und Natursteinplatten in Atlanta
Mittelgroßer, Unbedeckter Klassischer Patio hinter dem Haus mit Pflanzwand und Natursteinplatten in Atlanta
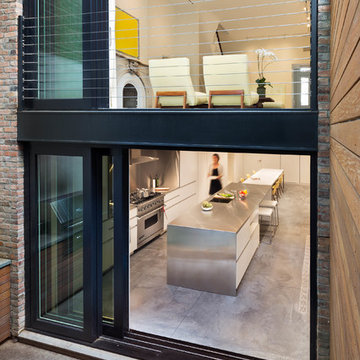
Chris Cooper Photographer
Unbedeckter Klassischer Patio hinter dem Haus mit Pflanzwand und Betonplatten in New York
Unbedeckter Klassischer Patio hinter dem Haus mit Pflanzwand und Betonplatten in New York
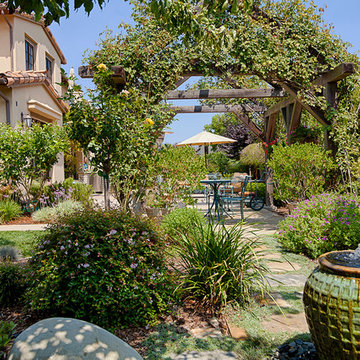
Kleine Pergola hinter dem Haus mit Pflanzwand und Natursteinplatten in Santa Barbara
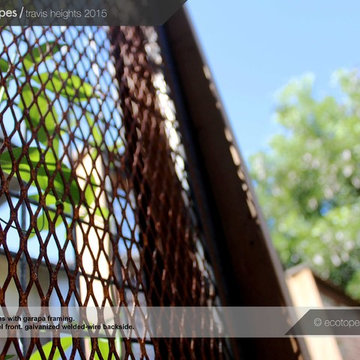
vertical screens with garapa framing.
expanded steel frontside. galvanized welded-wire backside.
Kleiner, Unbedeckter Moderner Patio mit Kies hinter dem Haus mit Pflanzwand in Austin
Kleiner, Unbedeckter Moderner Patio mit Kies hinter dem Haus mit Pflanzwand in Austin
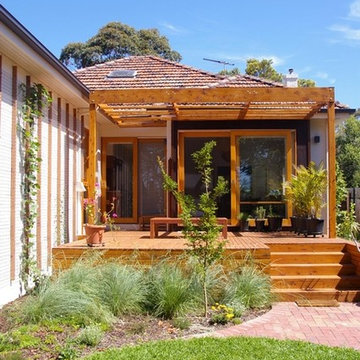
An existing 1940's brick veneer house was remodeled and extended. Even though the existing house was orientated north / south, the light levels were low and there was little connection to the existing outdoor spaces. The existing living spaces were remodeled to create a large north facing living area with a direct connection to a new north facing outdoor entertaining space. Materials are typically FSC or GECA certified, finishes are natural or low VOC.
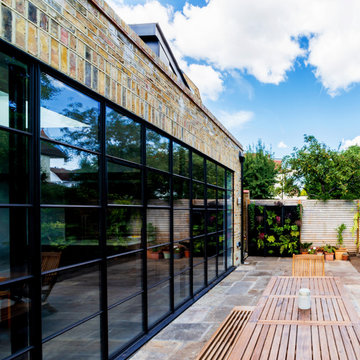
Großer, Unbedeckter Industrial Patio hinter dem Haus mit Pflanzwand und Natursteinplatten
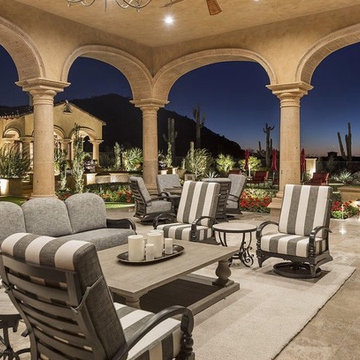
This stunning backyard oasis features tons of stone arches, natural stone flooring, a custom fireplace and mantel, and a full outdoor kitchen complete with a pizza oven and built-in BBQ.
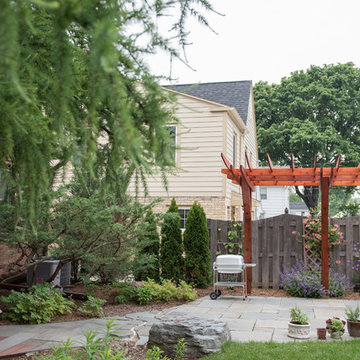
Little Giant Photography
Kleiner Stilmix Patio hinter dem Haus mit Natursteinplatten und Pflanzwand in Milwaukee
Kleiner Stilmix Patio hinter dem Haus mit Natursteinplatten und Pflanzwand in Milwaukee
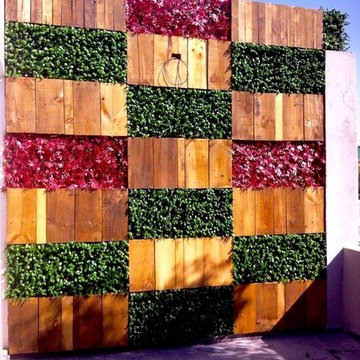
Add a bit of green to your outdoor space with GreenSmart Decor. With artificial leaf panels, we've eliminated the maintenance and water consumption upkeep for real foliage. Our high-quality, weather resistant panels are the perfect solution to a bare, exterior wall. Redefine your patio, balcony or deck with modern elements from GreenSmart Decor.
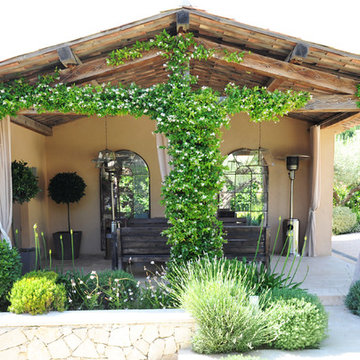
©AmauryBrac
Überdachter, Mittelgroßer Mediterraner Patio hinter dem Haus mit Natursteinplatten und Pflanzwand in Marseille
Überdachter, Mittelgroßer Mediterraner Patio hinter dem Haus mit Natursteinplatten und Pflanzwand in Marseille
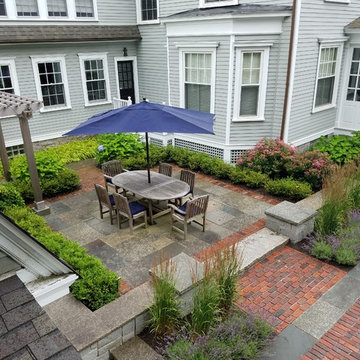
Mittelgroße Klassische Pergola hinter dem Haus mit Pflanzwand und Pflastersteinen in Boston
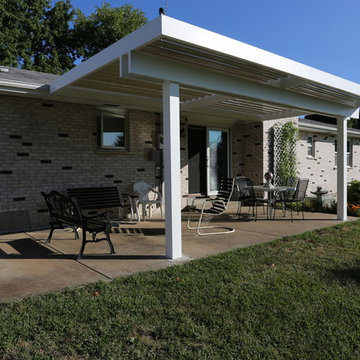
Mittelgroßer, Überdachter Klassischer Patio hinter dem Haus mit Betonboden und Pflanzwand in Austin
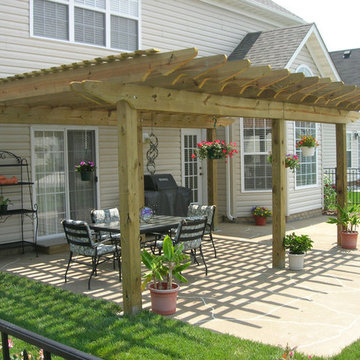
Mittelgroße Klassische Pergola hinter dem Haus mit Pflanzwand und Stempelbeton in Sonstige

Pro Colour Photography
Kleiner Moderner Patio hinter dem Haus mit Pflanzwand und Natursteinplatten in London
Kleiner Moderner Patio hinter dem Haus mit Pflanzwand und Natursteinplatten in London

Großer, Unbedeckter Moderner Patio hinter dem Haus mit Pflanzwand und Dielen in Los Angeles

“I am so pleased with all that you did in terms of design and execution.” // Dr. Charles Dinarello
•
Our client, Charles, envisioned a festive space for everyday use as well as larger parties, and through our design and attention to detail, we brought his vision to life and exceeded his expectations. The Campiello is a continuation and reincarnation of last summer’s party pavilion which abarnai constructed to cover and compliment the custom built IL-1beta table, a personalized birthday gift and centerpiece for the big celebration. The fresh new design includes; cedar timbers, Roman shades and retractable vertical shades, a patio extension, exquisite lighting, and custom trellises.
Patio hinter dem Haus mit Pflanzwand Ideen und Design
3
