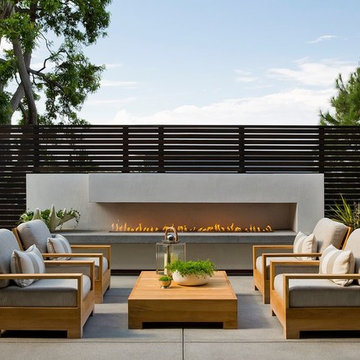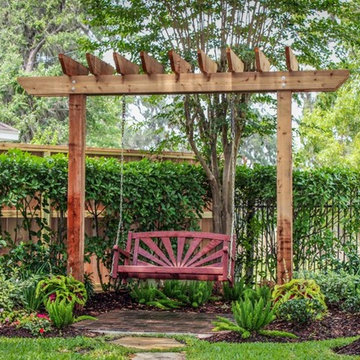Patio mit Betonboden und Betonplatten Ideen und Design
Suche verfeinern:
Budget
Sortieren nach:Heute beliebt
41 – 60 von 50.852 Fotos
1 von 3
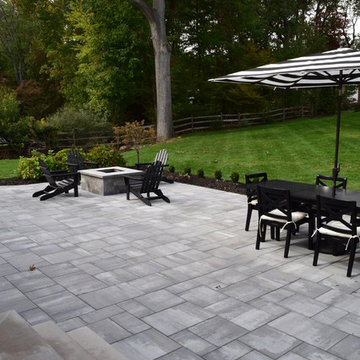
This homeowner approached Braen Supply with a patio redesign in mind. He wanted to create a beautiful and functioning patio with features that would make it stand out. The materials that were used created both a polished and sophisticated area.
Cambridge Pavingstones were used for the patio to create a durable and long lasting area. These pavers enhanced the look of the patio with soft, neutral colors. To compliment the patio, a fire pit was added as well. The fire pit was brought to life with sleek limestone treads that worked well with the stone It truly brought everything together and created an area that the whole family could enjoy.
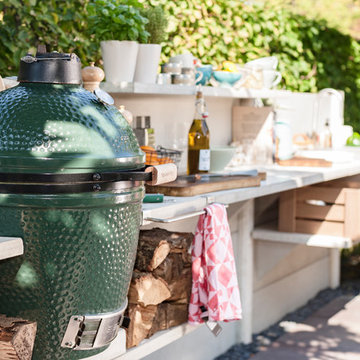
Mittelgroßer, Unbedeckter Moderner Patio hinter dem Haus mit Outdoor-Küche und Betonboden in Los Angeles

This custom pool and spa features an infinity edge with a tile spillover and beautiful cascading water feature. The open air gable roof cabana houses an outdoor kitchen with stainless steel appliances, raised bar area and a large custom stacked stone fireplace and seating area making it the ideal place for relaxing or entertaining.
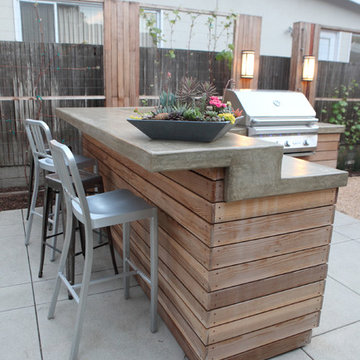
Trellises of edible grape surround an outdoor bar and BBQ.
Photos: Orly Olivier
Großer Maritimer Patio hinter dem Haus mit Outdoor-Küche und Betonboden in Los Angeles
Großer Maritimer Patio hinter dem Haus mit Outdoor-Küche und Betonboden in Los Angeles

Überdachter, Geräumiger Uriger Patio hinter dem Haus mit Feuerstelle und Betonplatten in Sonstige
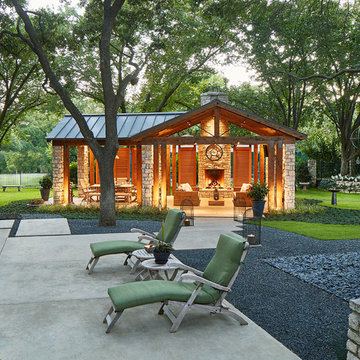
Geräumiger Klassischer Patio hinter dem Haus mit Feuerstelle, Betonplatten und Gazebo in Dallas
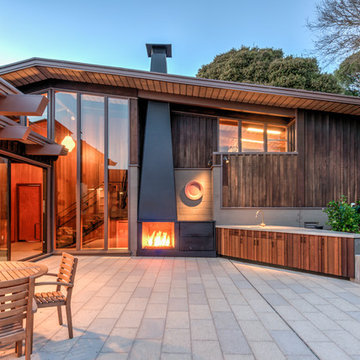
Treve Johnson
Unbedeckter, Großer Retro Patio hinter dem Haus mit Kamin und Betonboden in San Francisco
Unbedeckter, Großer Retro Patio hinter dem Haus mit Kamin und Betonboden in San Francisco

Small backyard with lots of potential. We created the perfect space adding visual interest from inside the house to outside of it. We added a BBQ Island with Grill, sink, and plenty of counter space. BBQ Island was cover with stone veneer stone with a concrete counter top. Opposite side we match the veneer stone and concrete cap on a newly Outdoor fireplace. far side we added some post with bright colors and drought tolerant material and a special touch for the little girl in the family, since we did not wanted to forget about anyone. Photography by Zack Benson
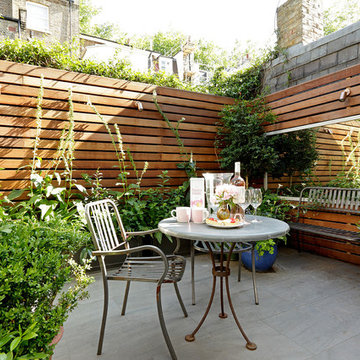
Kleiner, Unbedeckter Moderner Patio hinter dem Haus mit Betonplatten in London
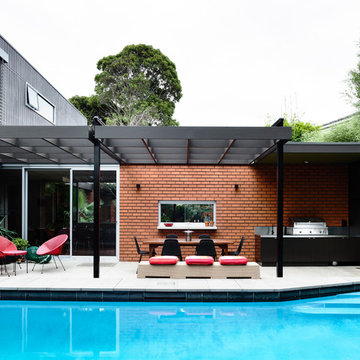
Derek Swalwell
Mid-Century Pergola hinter dem Haus mit Outdoor-Küche und Betonboden in Melbourne
Mid-Century Pergola hinter dem Haus mit Outdoor-Küche und Betonboden in Melbourne
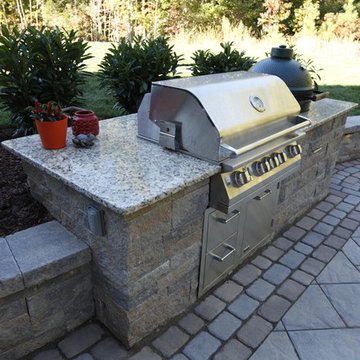
Großer, Unbedeckter Klassischer Patio hinter dem Haus mit Outdoor-Küche und Betonboden in Richmond
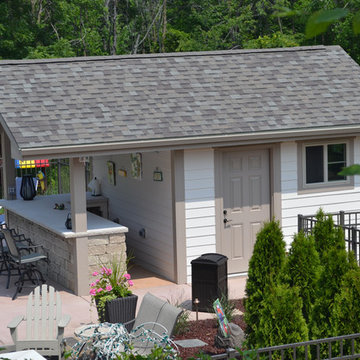
Großer, Überdachter Klassischer Patio hinter dem Haus mit Outdoor-Küche und Betonplatten in Milwaukee
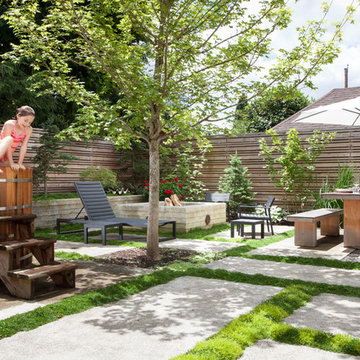
This project reimagines an under-used back yard in Portland, Oregon, creating an urban garden with an adjacent writer’s studio. Taking inspiration from Japanese precedents, we conceived of a paving scheme with planters, a cedar soaking tub, a fire pit, and a seven-foot-tall cedar fence. A maple tree forms the focal point and will grow to shade the yard. Board-formed concrete planters house conifers, maples and moss, appropriate to the Pacific Northwest climate.
Photo: Anna M Campbell: annamcampbell.com
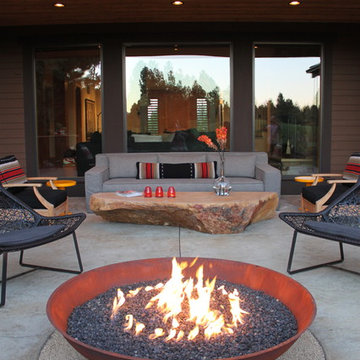
Doug Wagner
Großer, Überdachter Moderner Patio hinter dem Haus mit Feuerstelle und Betonplatten in Sonstige
Großer, Überdachter Moderner Patio hinter dem Haus mit Feuerstelle und Betonplatten in Sonstige

"Best of Houzz"
symmetry ARCHITECTS [architecture] |
tatum BROWN homes [builder] |
danny PIASSICK [photography]
Überdachter, Großer Klassischer Patio neben dem Haus mit Feuerstelle und Betonboden in Dallas
Überdachter, Großer Klassischer Patio neben dem Haus mit Feuerstelle und Betonboden in Dallas
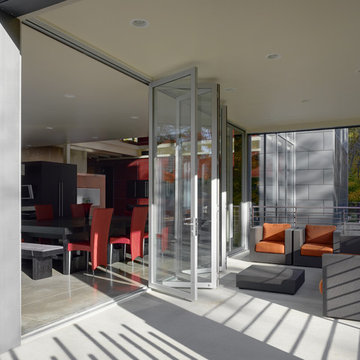
LaCantina Doors Aluminum bi-folding door system
Überdachter, Mittelgroßer Moderner Patio hinter dem Haus mit Betonplatten in Cincinnati
Überdachter, Mittelgroßer Moderner Patio hinter dem Haus mit Betonplatten in Cincinnati
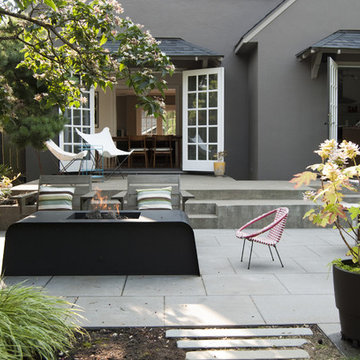
modern backyard with tudor home in Portland Oregon
Moderner Patio hinter dem Haus mit Feuerstelle und Betonboden in Portland
Moderner Patio hinter dem Haus mit Feuerstelle und Betonboden in Portland
Patio mit Betonboden und Betonplatten Ideen und Design
3
