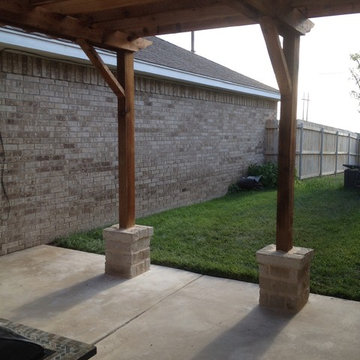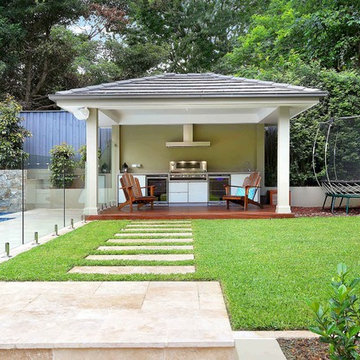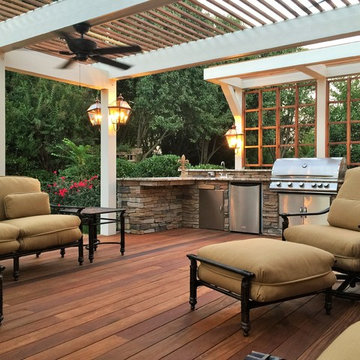Patio mit Betonboden und Dielen Ideen und Design
Suche verfeinern:
Budget
Sortieren nach:Heute beliebt
101 – 120 von 44.960 Fotos
1 von 3
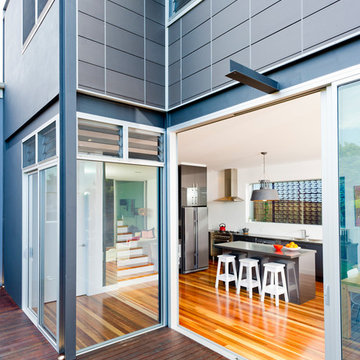
View showing the open plan kitchen that connects both to the family room and patio.
Featured Products: Austral Masonry 300 series Concrete Blocks in 'Grey', Austral Bricks Standard Clay Commons, & Terracade Terracotta Facade System in 'Simpson'
Location: Naremburn NSW
Design: The owners with input from Nextspace Architects
Structural engineer: Peninsula Consulting Engineers
Builder/Terraçade installer: Jakin Constructions
Photographer: Dominic Loneregan
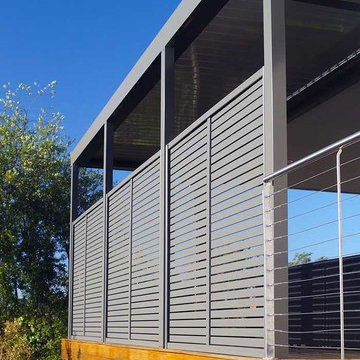
Louver Verandah - open & closing roof to a wrap around deck providing with colorbond screen to enhance privacy to the raised deck. Stainless steel handrails looking over rear backyard area
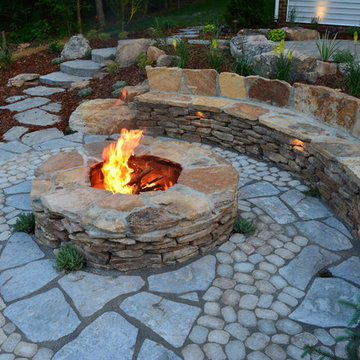
Mittelgroßer, Unbedeckter Rustikaler Patio hinter dem Haus mit Feuerstelle und Betonboden in Richmond
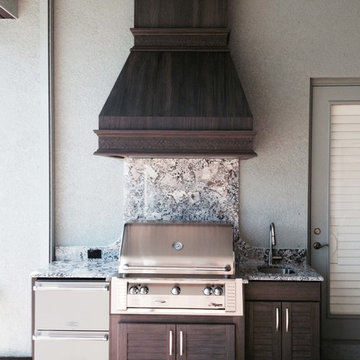
Looking for a variety of finishes to choose from for your outdoor kitchen designs? We have nine finishes to choose from.
Großer, Überdachter Mediterraner Patio hinter dem Haus mit Outdoor-Küche und Betonboden in Sonstige
Großer, Überdachter Mediterraner Patio hinter dem Haus mit Outdoor-Küche und Betonboden in Sonstige
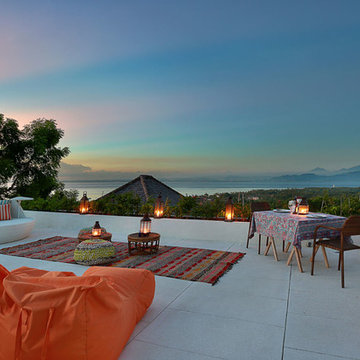
Jodie Cooper Design
Agus Darmika Photography
Großer, Unbedeckter Patio im Innenhof mit Betonboden in Sonstige
Großer, Unbedeckter Patio im Innenhof mit Betonboden in Sonstige
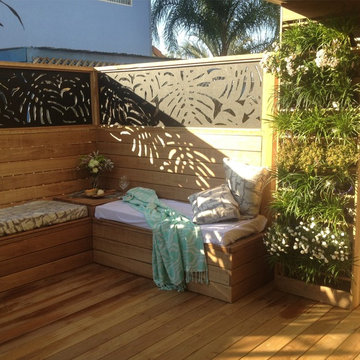
Courtyard renovation. Deck was installed and privacy screens around. Vertical garden and built in bench seats.
H and G Designs
Mittelgroßer Moderner Patio im Innenhof mit Pflanzwand und Dielen in Sunshine Coast
Mittelgroßer Moderner Patio im Innenhof mit Pflanzwand und Dielen in Sunshine Coast
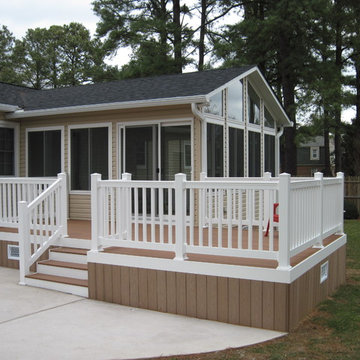
Craig H. Wilson
Kleiner, Unbedeckter Klassischer Patio hinter dem Haus mit Dielen in Sonstige
Kleiner, Unbedeckter Klassischer Patio hinter dem Haus mit Dielen in Sonstige
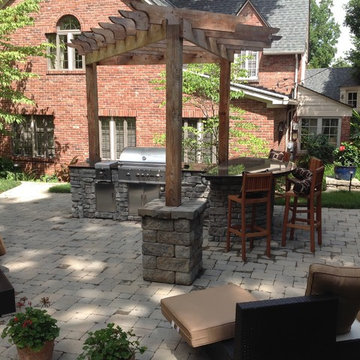
Mittelgroße Klassische Pergola hinter dem Haus mit Outdoor-Küche und Betonboden in Louisville
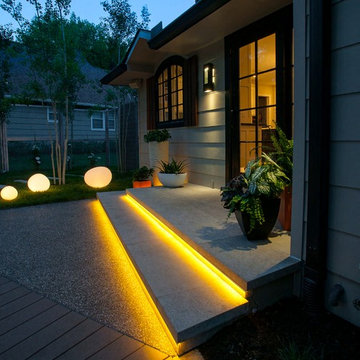
Ipe decking, Earthworks EW Gold Stone decking, and exposed aggregate concrete create a beautiful contrast and balance that give this outdoor architecture design a Frank Lloyd Wright feel. Ipe decking is one of the finest quality wood materials for luxury outdoor projects. The exotic wood originates from South America. This environment contains a fire pit, with cobblestone laid underneath. Shallow, regress lighting is underneath each step and the fire feature to illuminate the elevation change. The bench seating is fabricated stone that was honed to a beautiful finish. This project also features an outdoor kitchen to cater to family or guests and create a total outdoor living experience.
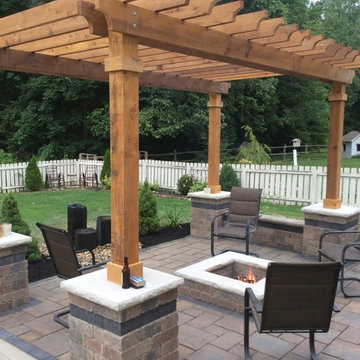
Shade cloth added to cedar pergola for some extra shade. With a fire pit, columns, waterfall and seat wall. Unilock Thornberry pavers with Il Campo banding.
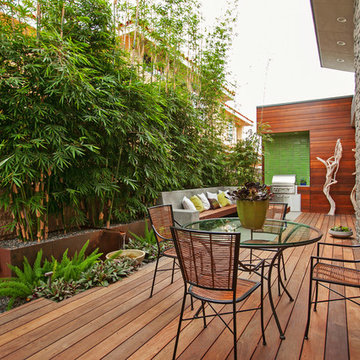
2nd Place
Residential Space under 3500 sq ft
Rosella Gonzalez, Allied Member ASID
Jackson Design and Remodeling
Großer, Überdachter Mid-Century Patio hinter dem Haus mit Feuerstelle und Dielen in San Diego
Großer, Überdachter Mid-Century Patio hinter dem Haus mit Feuerstelle und Dielen in San Diego
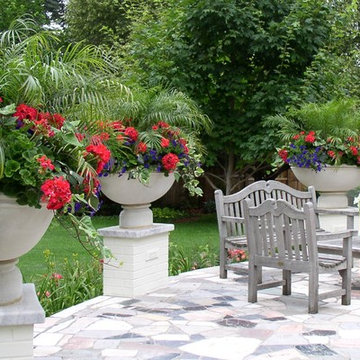
Marti Neely, APLD
Mittelgroßer, Unbedeckter Klassischer Patio hinter dem Haus mit Betonboden in Omaha
Mittelgroßer, Unbedeckter Klassischer Patio hinter dem Haus mit Betonboden in Omaha
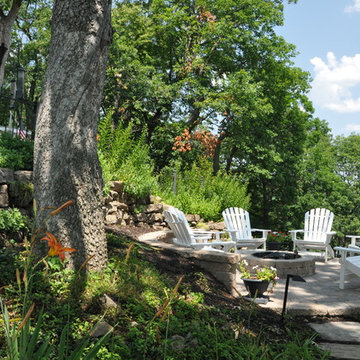
grill, outdoor lighting, modular pavers, countertop, lake property
Mittelgroßer, Unbedeckter Klassischer Patio hinter dem Haus mit Betonboden und Feuerstelle in Kansas City
Mittelgroßer, Unbedeckter Klassischer Patio hinter dem Haus mit Betonboden und Feuerstelle in Kansas City
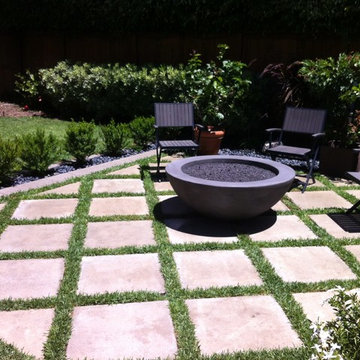
We created a custom paver design and included a gas fire pit.
Mittelgroßer, Unbedeckter Moderner Patio hinter dem Haus mit Feuerstelle und Betonboden in Orange County
Mittelgroßer, Unbedeckter Moderner Patio hinter dem Haus mit Feuerstelle und Betonboden in Orange County

Jeri Koegel
Großer, Überdachter Moderner Patio hinter dem Haus mit Feuerstelle und Betonboden in Orange County
Großer, Überdachter Moderner Patio hinter dem Haus mit Feuerstelle und Betonboden in Orange County
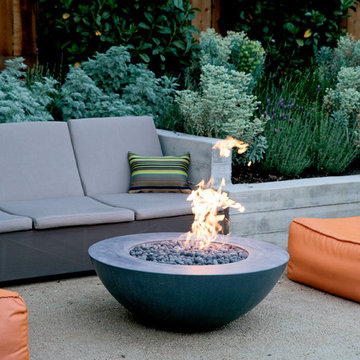
Meg Messina Photography
Mittelgroßer Moderner Patio hinter dem Haus mit Betonboden und Feuerstelle in San Francisco
Mittelgroßer Moderner Patio hinter dem Haus mit Betonboden und Feuerstelle in San Francisco
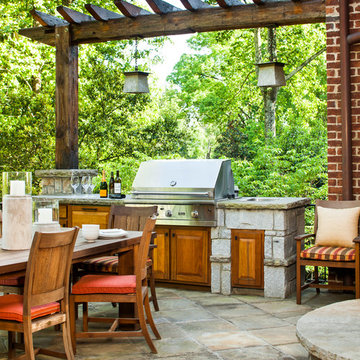
Photography by Jeff Herr
Großer, Überdachter Klassischer Patio hinter dem Haus mit Betonboden und Grillplatz in Atlanta
Großer, Überdachter Klassischer Patio hinter dem Haus mit Betonboden und Grillplatz in Atlanta
Patio mit Betonboden und Dielen Ideen und Design
6
