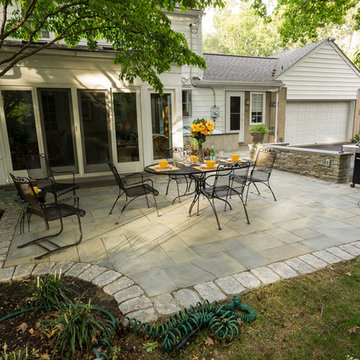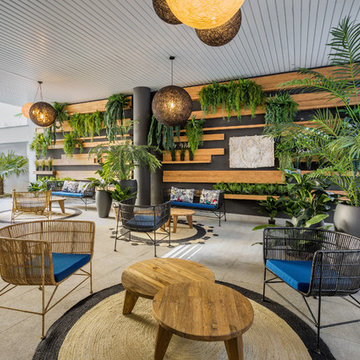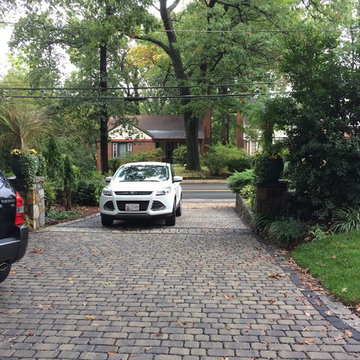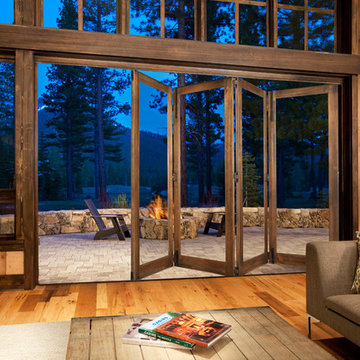Patio mit Betonboden und Natursteinplatten Ideen und Design
Suche verfeinern:
Budget
Sortieren nach:Heute beliebt
121 – 140 von 80.342 Fotos
1 von 3
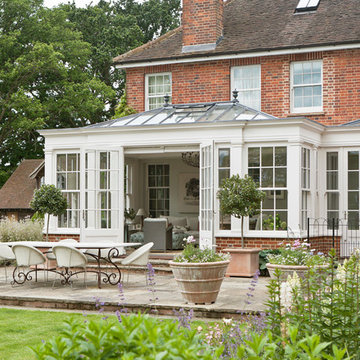
his Orangery was designed with a dual purpose. The main area is a family room for relaxing and dining, whilst to the side is a separate entrance providing direct access to the home. Each area is separated by an internal screen with doors, providing flexibility of use.
It was also designed with features that mirror those on the main house.
Vale Paint Colour- Exterior Lighthouse, Interior Lighthouse
Size- 8.7M X 4.8M
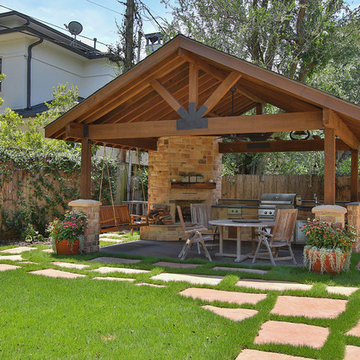
Detached covered patio made of custom milled cypress which is durable and weather-resistant.
Amenities include a full outdoor kitchen, masonry wood burning fireplace and porch swing.
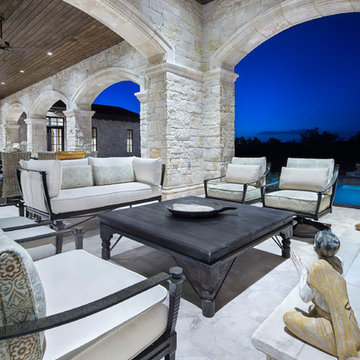
Geräumiger, Überdachter Klassischer Patio hinter dem Haus mit Natursteinplatten und Kamin in Austin
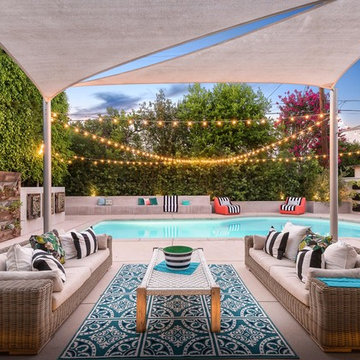
Professional
Moderner Patio hinter dem Haus mit Kübelpflanzen, Betonboden und Markisen in Los Angeles
Moderner Patio hinter dem Haus mit Kübelpflanzen, Betonboden und Markisen in Los Angeles
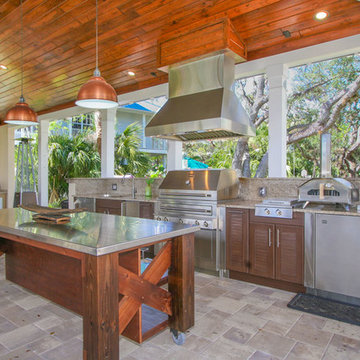
Challenge
This 2001 riverfront home was purchased by the owners in 2015 and immediately renovated. Progressive Design Build was hired at that time to remodel the interior, with tentative plans to remodel their outdoor living space as a second phase design/build remodel. True to their word, after completing the interior remodel, this young family turned to Progressive Design Build in 2017 to address known zoning regulations and restrictions in their backyard and build an outdoor living space that was fit for entertaining and everyday use.
The homeowners wanted a pool and spa, outdoor living room, kitchen, fireplace and covered patio. They also wanted to stay true to their home’s Old Florida style architecture while also adding a Jamaican influence to the ceiling detail, which held sentimental value to the homeowners who honeymooned in Jamaica.
Solution
To tackle the known zoning regulations and restrictions in the backyard, the homeowners researched and applied for a variance. With the variance in hand, Progressive Design Build sat down with the homeowners to review several design options. These options included:
Option 1) Modifications to the original pool design, changing it to be longer and narrower and comply with an existing drainage easement
Option 2) Two different layouts of the outdoor living area
Option 3) Two different height elevations and options for the fire pit area
Option 4) A proposed breezeway connecting the new area with the existing home
After reviewing the options, the homeowners chose the design that placed the pool on the backside of the house and the outdoor living area on the west side of the home (Option 1).
It was important to build a patio structure that could sustain a hurricane (a Southwest Florida necessity), and provide substantial sun protection. The new covered area was supported by structural columns and designed as an open-air porch (with no screens) to allow for an unimpeded view of the Caloosahatchee River. The open porch design also made the area feel larger, and the roof extension was built with substantial strength to survive severe weather conditions.
The pool and spa were connected to the adjoining patio area, designed to flow seamlessly into the next. The pool deck was designed intentionally in a 3-color blend of concrete brick with freeform edge detail to mimic the natural river setting. Bringing the outdoors inside, the pool and fire pit were slightly elevated to create a small separation of space.
Result
All of the desirable amenities of a screened porch were built into an open porch, including electrical outlets, a ceiling fan/light kit, TV, audio speakers, and a fireplace. The outdoor living area was finished off with additional storage for cushions, ample lighting, an outdoor dining area, a smoker, a grill, a double-side burner, an under cabinet refrigerator, a major ventilation system, and water supply plumbing that delivers hot and cold water to the sinks.
Because the porch is under a roof, we had the option to use classy woods that would give the structure a natural look and feel. We chose a dark cypress ceiling with a gloss finish, replicating the same detail that the homeowners experienced in Jamaica. This created a deep visceral and emotional reaction from the homeowners to their new backyard.
The family now spends more time outdoors enjoying the sights, sounds and smells of nature. Their professional lives allow them to take a trip to paradise right in their backyard—stealing moments that reflect on the past, but are also enjoyed in the present.
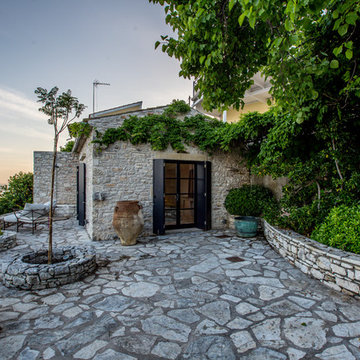
Phoebe Cooper (Fibi Pix)
Unbedeckter Mediterraner Patio mit Gartendusche und Natursteinplatten
Unbedeckter Mediterraner Patio mit Gartendusche und Natursteinplatten

The Pai Pai is the automatic hangout spot for the whole family. Designed in a fun tropical style with a reed thatch ceiling, dark stained rafters, and Ohia log columns. The live edge bar faces the TV for watching the game while barbecuing and the orange built-in sofa makes relaxing a sinch. The pool features a swim-up bar and a hammock swings in the shade beneath the coconut trees.
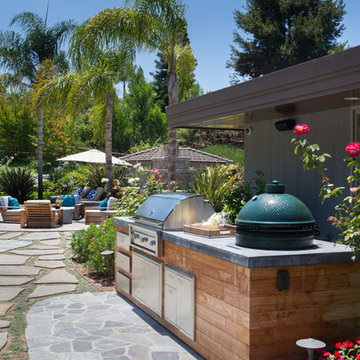
SoCal Contractor Construction
Erika Bierman Photography
Geräumiger, Unbedeckter Klassischer Patio hinter dem Haus mit Natursteinplatten in Los Angeles
Geräumiger, Unbedeckter Klassischer Patio hinter dem Haus mit Natursteinplatten in Los Angeles
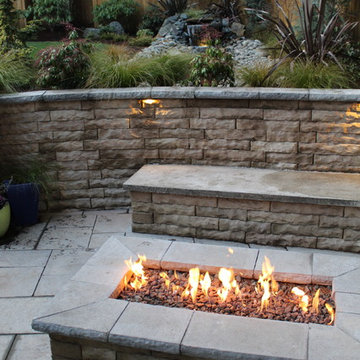
After picture C
Fire pit small seating area, retaining wall with the water feature background (Great for sound effect and combination of different elements)
Bruno Adaro
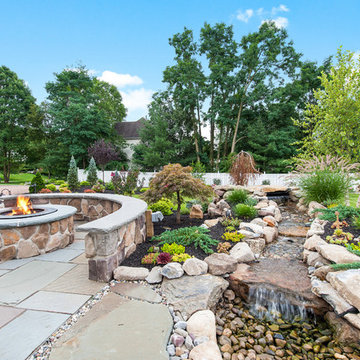
Natural Cleft Bluestone random pattern patio & walkway, LED mood lighting, landscape design & construction, masonry fire pit, seating wall and planter using cultured stone veneer, new composite deck installed wit water proofed understory, Bluestone steps, drainage installation, outdoor TV, cultured stone veneer on foundation walls of house
installation, outdoor TV, cultured stone veneer on foundation walls of house
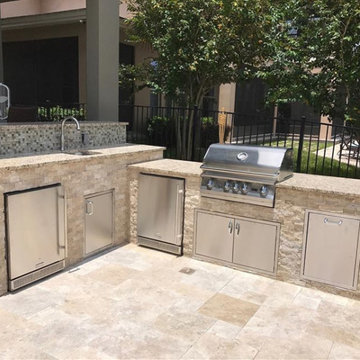
Mittelgroßer, Unbedeckter Moderner Patio hinter dem Haus mit Outdoor-Küche und Natursteinplatten in Orlando
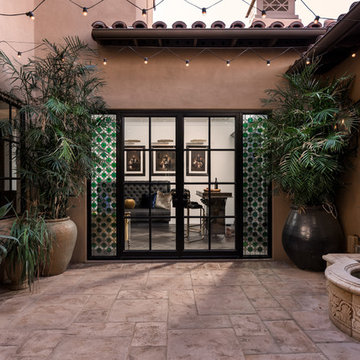
Geräumiger, Unbedeckter Mediterraner Patio im Innenhof mit Wasserspiel und Natursteinplatten in Phoenix
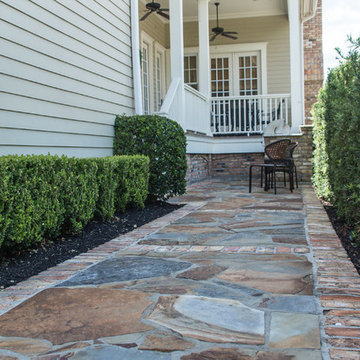
Kleiner Klassischer Patio hinter dem Haus mit Outdoor-Küche und Natursteinplatten in Houston
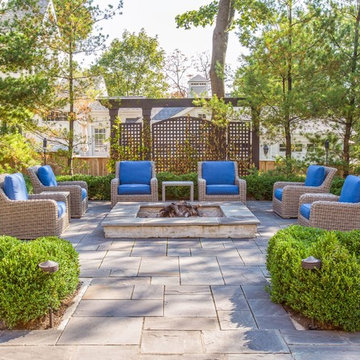
Große Klassische Pergola hinter dem Haus mit Feuerstelle und Natursteinplatten in Chicago
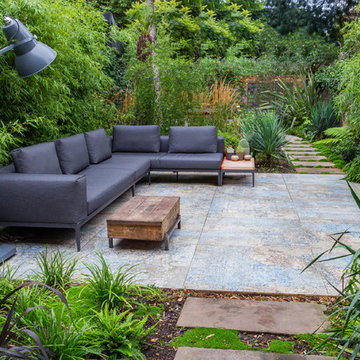
Alexandra Davies Photography
Großer, Unbedeckter Moderner Patio hinter dem Haus mit Betonboden in London
Großer, Unbedeckter Moderner Patio hinter dem Haus mit Betonboden in London
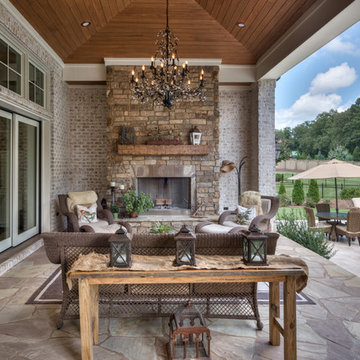
Retractable patio doors lead to an amazing transitional/rustic covered porch. Wood stained ceiling and a chandelier fit for the finest dining room anywhere add a totally polished element to this space. Stone pavers & stone wood burning fireplace make this a very impressive outdoor living space.
Patio mit Betonboden und Natursteinplatten Ideen und Design
7
