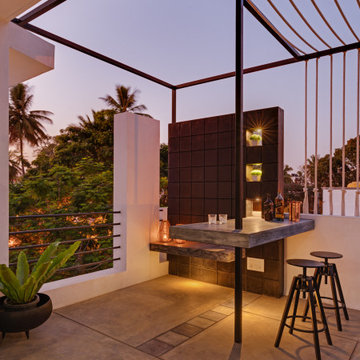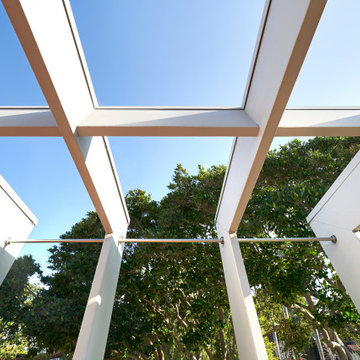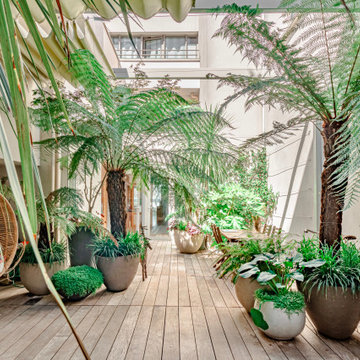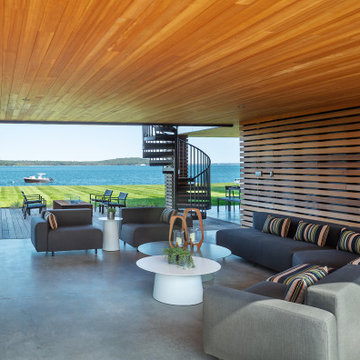Patio mit Betonplatten und Dielen Ideen und Design
Suche verfeinern:
Budget
Sortieren nach:Heute beliebt
1 – 20 von 31.007 Fotos
1 von 3
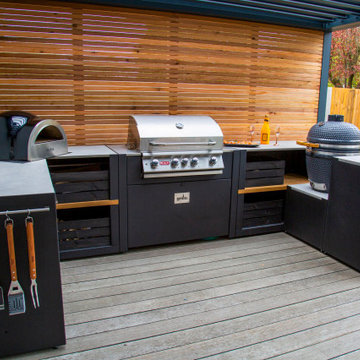
Samuel Moore, owner of Consilium Hortus, is renowned for creating beautiful, bespoke outdoor spaces which are designed specifically to meet his client’s tastes. Taking inspiration from landscapes, architecture, art, design and nature, Samuel meets briefs and creates stunning projects in gardens and spaces of all sizes.
This recent project in Colchester, Essex, had a brief to create a fully equipped outdoor entertaining area. With a desire for an extension of their home, Samuel has created a space that can be enjoyed throughout the seasons.
A louvered pergola covers the full length of the back of the house. Despite being a permanent structural cover, the roof, which can turn 160 degrees, enables the sun to be chased as it moves throughout the day. Heaters and lights have been incorporated for those colder months, so those chillier days and evenings can still be spent outdoors. The slatted feature wall, not only matches the extended outdoor table but also provides a backdrop for the Outdoor Kitchen drawing out its Iroko Hardwood details.
For a couple who love to entertain, it was obvious that a trio of cooking appliances needed to be incorporated into the outdoor kitchen design. Featuring our Gusto, the Bull BBQ and the Deli Vita Pizza Oven, the pair and their guests are spoilt for choice when it comes to alfresco dining. The addition of our single outdoor fridge also ensures that glasses are never empty, whatever the tipple.
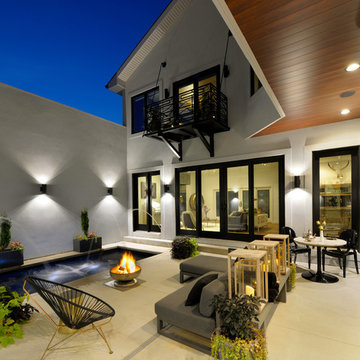
Michael Jacob
Überdachter Moderner Patio hinter dem Haus mit Wasserspiel und Betonplatten in St. Louis
Überdachter Moderner Patio hinter dem Haus mit Wasserspiel und Betonplatten in St. Louis
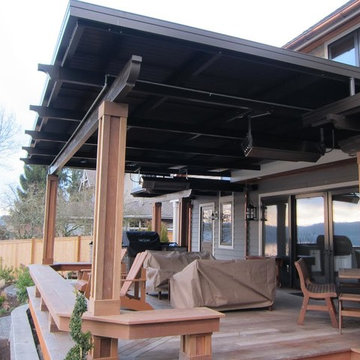
Mittelgroßer, Überdachter Moderner Patio hinter dem Haus mit Dielen in Phoenix
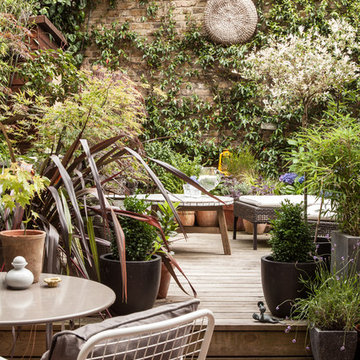
ADELINA ILIEV
Unbedeckter Moderner Patio mit Kübelpflanzen und Dielen in London
Unbedeckter Moderner Patio mit Kübelpflanzen und Dielen in London
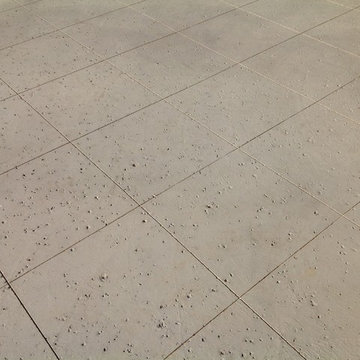
Große Urige Pergola hinter dem Haus mit Outdoor-Küche und Betonplatten in Dallas
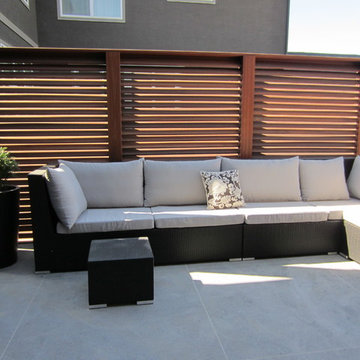
Slatted privacy screen panels provide a little privacy for this backyard retreat
Unbedeckter Klassischer Patio hinter dem Haus mit Betonplatten in Calgary
Unbedeckter Klassischer Patio hinter dem Haus mit Betonplatten in Calgary
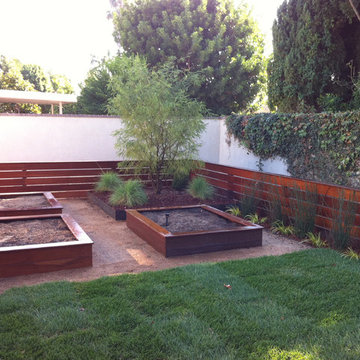
We installed a raised garden bed made of redwood with individual timed sprinklers. This is a great contemporary garden with minimal upkeep.
Mittelgroßes, Unbedecktes Modernes Patio mit Gemüsegarten hinter dem Haus mit Betonplatten in Orange County
Mittelgroßes, Unbedecktes Modernes Patio mit Gemüsegarten hinter dem Haus mit Betonplatten in Orange County
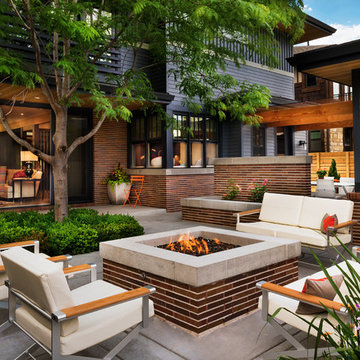
James Maynard, Vantage Imagery
Unbedeckter Moderner Patio im Innenhof mit Feuerstelle und Betonplatten in Denver
Unbedeckter Moderner Patio im Innenhof mit Feuerstelle und Betonplatten in Denver
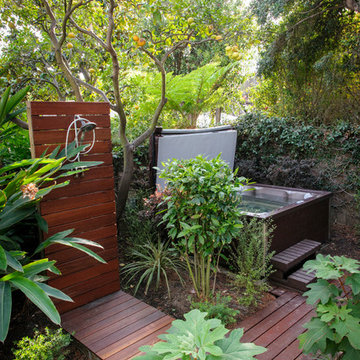
Mittelgroßer, Unbedeckter Moderner Patio hinter dem Haus mit Gartendusche und Dielen in Los Angeles
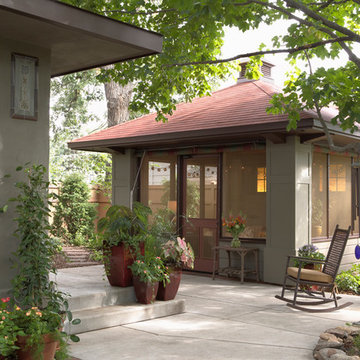
Architecture & Interior Design: David Heide Design Studio -- Photos: Susan Gilmore
Uriger Patio hinter dem Haus mit Betonplatten und Gazebo in Minneapolis
Uriger Patio hinter dem Haus mit Betonplatten und Gazebo in Minneapolis
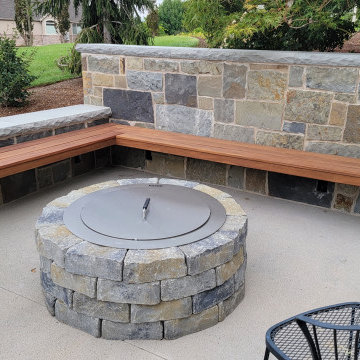
Großer, Unbedeckter Patio neben dem Haus mit Feuerstelle und Betonplatten in Salt Lake City
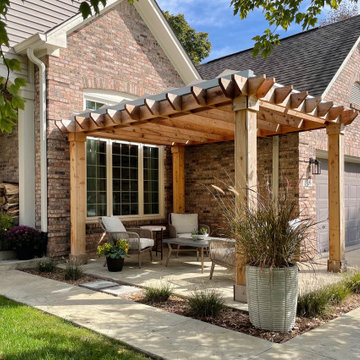
A 14′ x 10′ retractable roof in Harbor-Time Alpine White fabric was customized to fit a pergola in Indiana. The structure and roof duo ensures the homeowners always have clear sightlines through their front window.
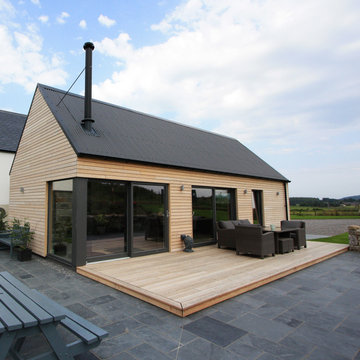
Surrounded by open fields this new building home Bruadarach, rests within the Dee valley where a variety of rural architectural styles from traditional to contemporary are present.
The building forms and position on the site is split into a cluster of 3 masses which define the different occupations using single and 1 & 1/2 storey heights. The design, whilst evoking a modest contemporary feel, has embedded elements that provide a relation back to older agricultural buildings such as barns and farmhouses characteristic to the local area.
The dwelling comprises of various building materials which are common to the North East of Scotland, creating a uniform natural colour palette whilst giving a modern style to the building. The materials are purposely broken up by change in use or emphasising the specific element they are assigned.
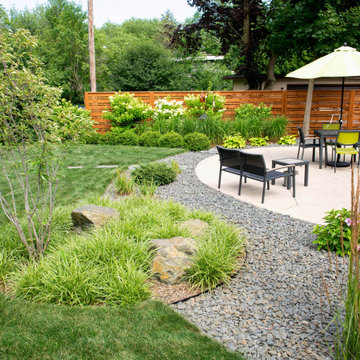
Variegated carex act as a groundcover in the circular bed off the patio. A serviceberry tree anchors the bed and is uplit at night.
Renn Kuhnen Photography
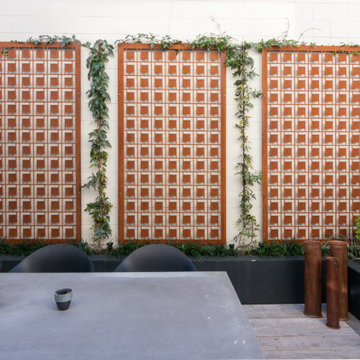
Custom made lazer cut screens in corten steel to make a feature o an unused garage wall.
Kleine Moderne Pergola im Innenhof mit Kamin und Dielen in Auckland
Kleine Moderne Pergola im Innenhof mit Kamin und Dielen in Auckland

Picture perfect Outdoor Living Space for the family to enjoy and even for the perfect date night under the stars!
100' perimeter geometric style pool & spa combo in Sugar Land. Key features of the project:
- Centered and slightly raised geometric style spa
- Travertine ledger stone and coping throughout the pool & raised wall feature
- "California Smoke" Comfort Decking around the pool and under the pergola
- 15' wide tanning ledge that is incorporated into the pool steps
- Two large fire bowls
- 10 x 16 Pergola with polycarbonate clear cover
- Artificial turf borders most the pool area in
- Plaster color: Marquis Saphire
#HotTubs #SwimSpas #CustomPools #HoustonPoolBuilder #Top50Builder #Top50Service #Outdoorkitchens #Outdoorliving
Patio mit Betonplatten und Dielen Ideen und Design
1
