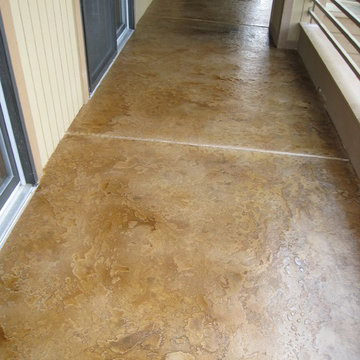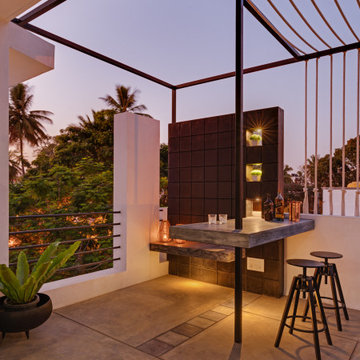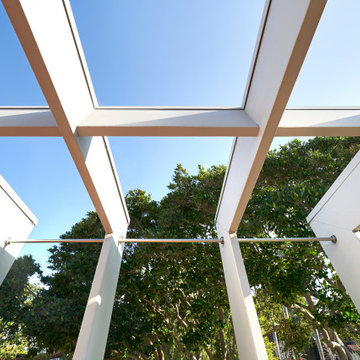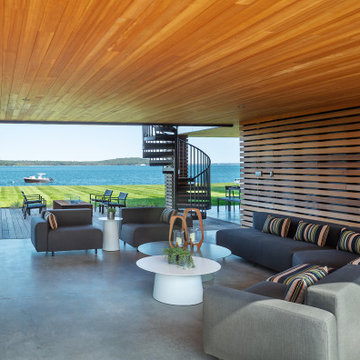Patio mit Betonplatten und Stempelbeton Ideen und Design
Suche verfeinern:
Budget
Sortieren nach:Heute beliebt
1 – 20 von 27.114 Fotos
1 von 3

Mittelgroßer, Überdachter Klassischer Patio hinter dem Haus mit Stempelbeton in St. Louis
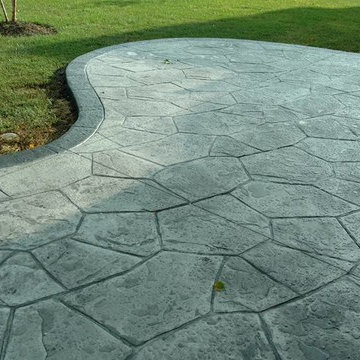
Stamped concrete patio with fieldstone pattern, the darker gray border, and the curves makes this patio look amazing.
Großer, Unbedeckter Klassischer Patio hinter dem Haus mit Feuerstelle und Stempelbeton in Sonstige
Großer, Unbedeckter Klassischer Patio hinter dem Haus mit Feuerstelle und Stempelbeton in Sonstige
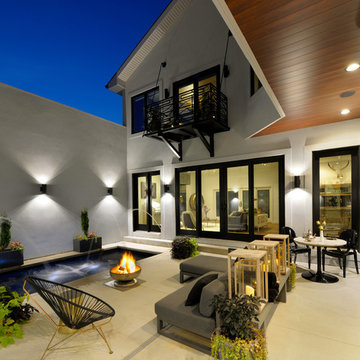
Michael Jacob
Überdachter Moderner Patio hinter dem Haus mit Wasserspiel und Betonplatten in St. Louis
Überdachter Moderner Patio hinter dem Haus mit Wasserspiel und Betonplatten in St. Louis
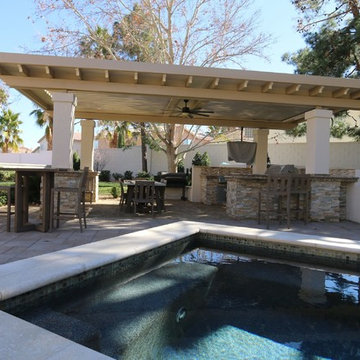
Roman style posts. Keller, TX
Große Klassische Pergola hinter dem Haus mit Outdoor-Küche und Stempelbeton in Dallas
Große Klassische Pergola hinter dem Haus mit Outdoor-Küche und Stempelbeton in Dallas
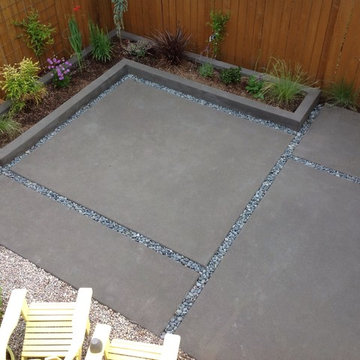
Unusable back ward area transformed into great lounging area in full use daily from the day we complete led. Check out review of Oleary project
Mittelgroßer, Unbedeckter Moderner Patio hinter dem Haus mit Kübelpflanzen und Stempelbeton in Portland
Mittelgroßer, Unbedeckter Moderner Patio hinter dem Haus mit Kübelpflanzen und Stempelbeton in Portland
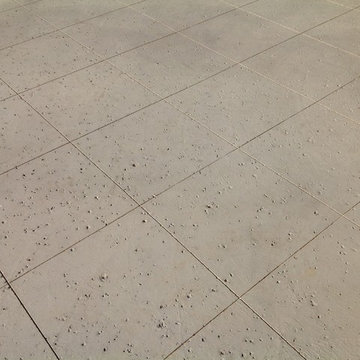
Große Urige Pergola hinter dem Haus mit Outdoor-Küche und Betonplatten in Dallas
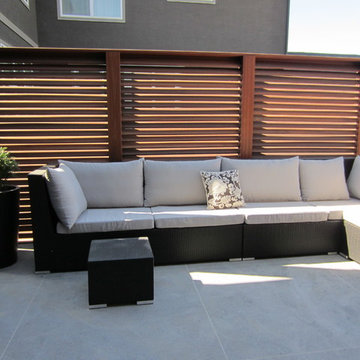
Slatted privacy screen panels provide a little privacy for this backyard retreat
Unbedeckter Klassischer Patio hinter dem Haus mit Betonplatten in Calgary
Unbedeckter Klassischer Patio hinter dem Haus mit Betonplatten in Calgary
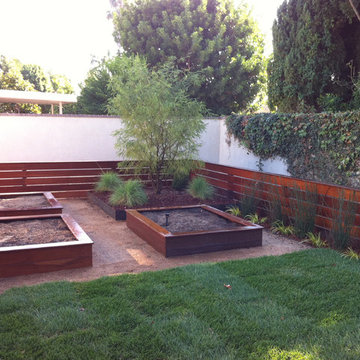
We installed a raised garden bed made of redwood with individual timed sprinklers. This is a great contemporary garden with minimal upkeep.
Mittelgroßes, Unbedecktes Modernes Patio mit Gemüsegarten hinter dem Haus mit Betonplatten in Orange County
Mittelgroßes, Unbedecktes Modernes Patio mit Gemüsegarten hinter dem Haus mit Betonplatten in Orange County
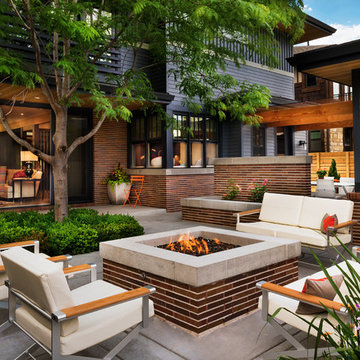
James Maynard, Vantage Imagery
Unbedeckter Moderner Patio im Innenhof mit Feuerstelle und Betonplatten in Denver
Unbedeckter Moderner Patio im Innenhof mit Feuerstelle und Betonplatten in Denver
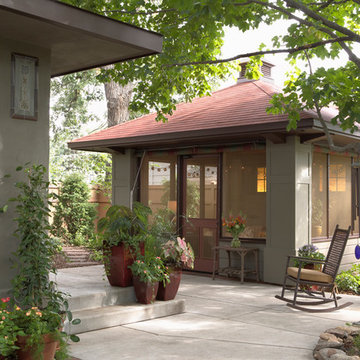
Architecture & Interior Design: David Heide Design Studio -- Photos: Susan Gilmore
Uriger Patio hinter dem Haus mit Betonplatten und Gazebo in Minneapolis
Uriger Patio hinter dem Haus mit Betonplatten und Gazebo in Minneapolis
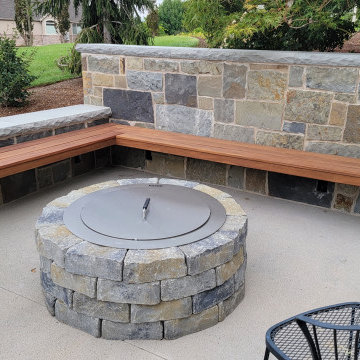
Großer, Unbedeckter Patio neben dem Haus mit Feuerstelle und Betonplatten in Salt Lake City
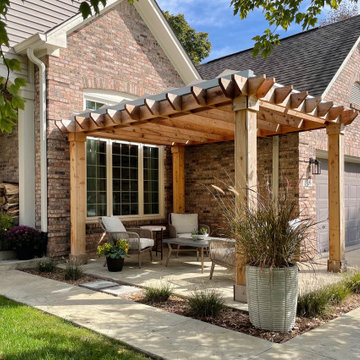
A 14′ x 10′ retractable roof in Harbor-Time Alpine White fabric was customized to fit a pergola in Indiana. The structure and roof duo ensures the homeowners always have clear sightlines through their front window.
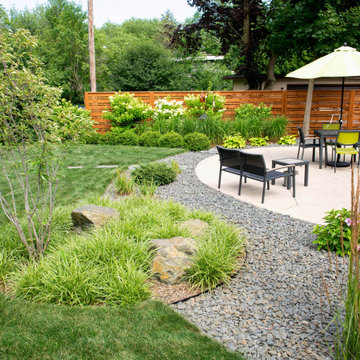
Variegated carex act as a groundcover in the circular bed off the patio. A serviceberry tree anchors the bed and is uplit at night.
Renn Kuhnen Photography
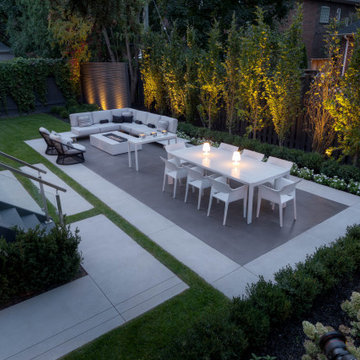
An award winning backyard project that includes a two tone Limestone Finish patio, stepping stone pathways and basement walkout steps with cantilevered reveals.
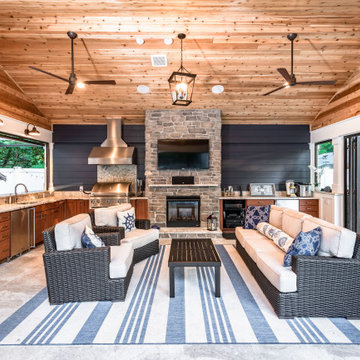
A new pool house structure for a young family, featuring a space for family gatherings and entertaining. The highlight of the structure is the featured 2 sliding glass walls, which opens the structure directly to the adjacent pool deck. The space also features a fireplace, indoor kitchen, and bar seating with additional flip-up windows.

Große Moderne Pergola hinter dem Haus mit Outdoor-Küche und Betonplatten in Denver
Patio mit Betonplatten und Stempelbeton Ideen und Design
1
