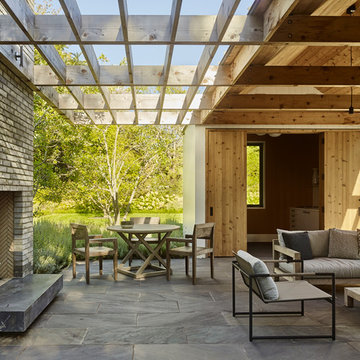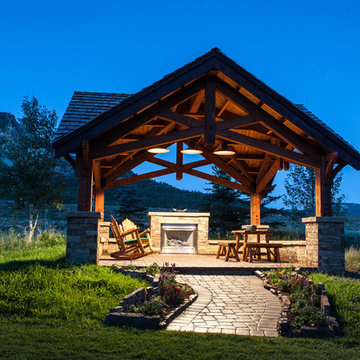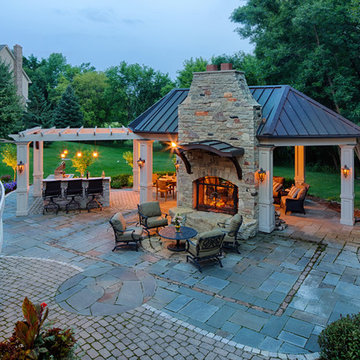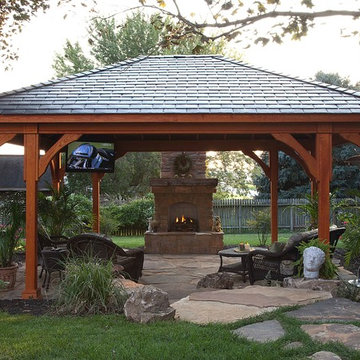Patio mit Feuerstelle und Gazebo Ideen und Design
Suche verfeinern:
Budget
Sortieren nach:Heute beliebt
21 – 40 von 1.978 Fotos
1 von 3
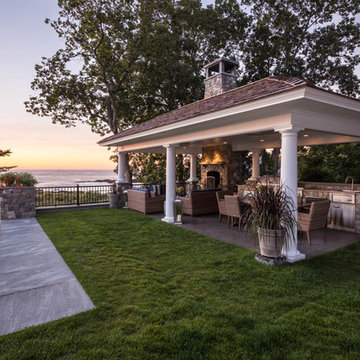
A new Infinity Pool, Hot Tub, Kitchen Pavilion and grass terrace were added to this Maine retreat, connecting to the spectacular view of the Maine Coast.
Photo Credit: John Benford
Architect: Fiorentino Group Architects
General Contractor: Bob Reed
Landscape Contractor: Stoney Brook Landscape and Masonry
Pool and Hot Tub: Jackson Pools
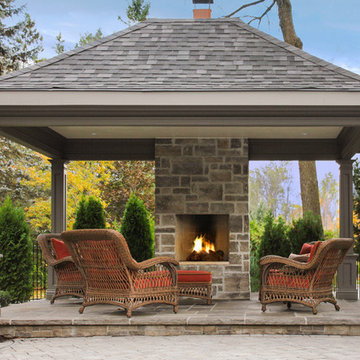
Custom pavilion with a wood burning natural stone fireplace
Mittelgroßer Klassischer Patio hinter dem Haus mit Feuerstelle, Gazebo und Natursteinplatten in Toronto
Mittelgroßer Klassischer Patio hinter dem Haus mit Feuerstelle, Gazebo und Natursteinplatten in Toronto
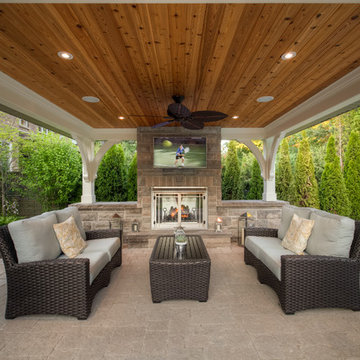
Cedar Springs Landscape Group is a multiple award-winning landscape Design/build firm serving southern Ontario. To learn more about Cedar Springs visit www.cedarsprings.net. For any inquiries please contact us at 905.333.6789. We'd love to hear from you!
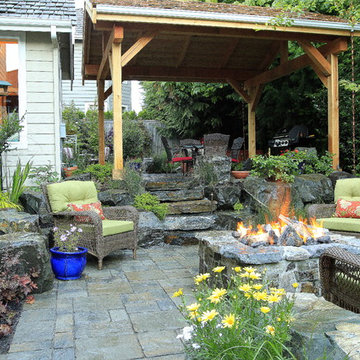
Klassischer Patio mit Feuerstelle und Gazebo in Seattle
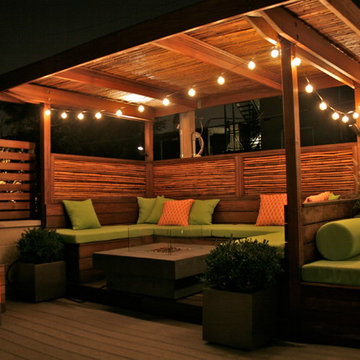
Roof garden shade cabana, custom cushions, landscape lighting and party lights
Photos: Peter Hurley Art
Mittelgroßer Eklektischer Patio mit Feuerstelle, Dielen und Gazebo in Chicago
Mittelgroßer Eklektischer Patio mit Feuerstelle, Dielen und Gazebo in Chicago
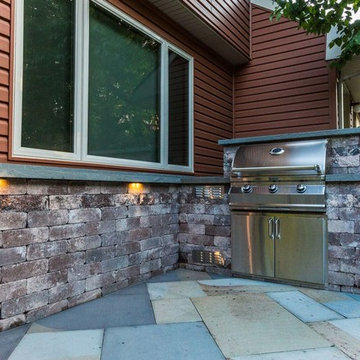
Großer Klassischer Patio hinter dem Haus mit Feuerstelle, Natursteinplatten und Gazebo in Philadelphia
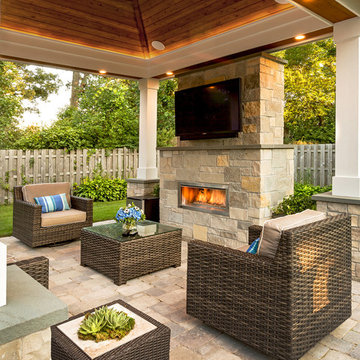
Warm wood tones of the tongue-and-groove vaulted ceiling contrast with the cool and neutral stone surfaces. The height of the vaulted ceiling makes the pavilion feel open and airy, while providing 3-season comfort with both a ceiling fan and an integrated heater installed in a soffit above the sofa.
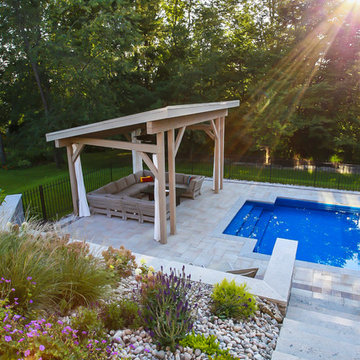
Nat Kay, www.natkay.com
Großer Moderner Patio hinter dem Haus mit Gazebo, Feuerstelle und Betonboden in Toronto
Großer Moderner Patio hinter dem Haus mit Gazebo, Feuerstelle und Betonboden in Toronto
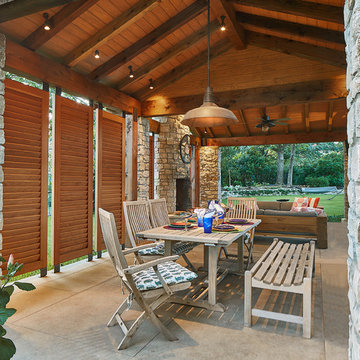
Geräumiger Klassischer Patio hinter dem Haus mit Feuerstelle, Betonplatten und Gazebo in Dallas
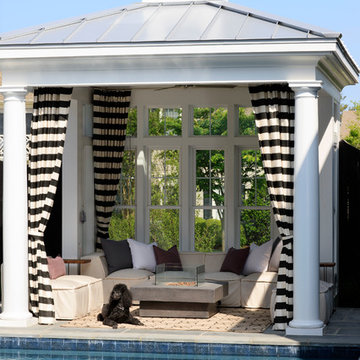
Gefliester Maritimer Patio hinter dem Haus mit Gazebo und Feuerstelle in Washington, D.C.
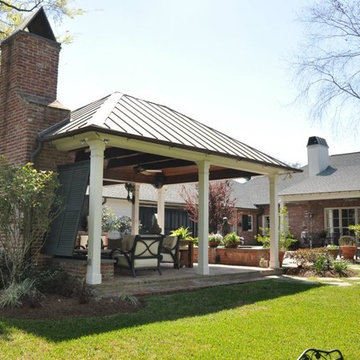
Großer Klassischer Patio hinter dem Haus mit Pflastersteinen, Gazebo und Feuerstelle in New Orleans
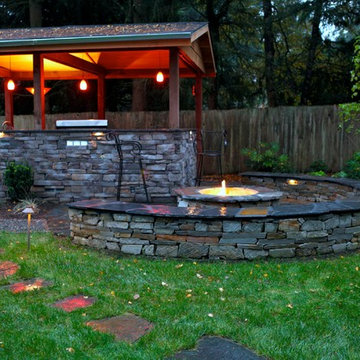
Großer Klassischer Patio hinter dem Haus mit Feuerstelle, Natursteinplatten und Gazebo in Seattle
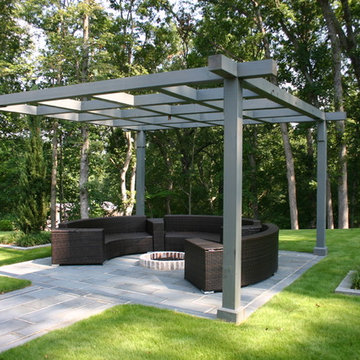
Modern pergola with firepit, bluestone terrace and walkway to compliment the pool area.
Moderner Patio mit Feuerstelle und Gazebo in Atlanta
Moderner Patio mit Feuerstelle und Gazebo in Atlanta
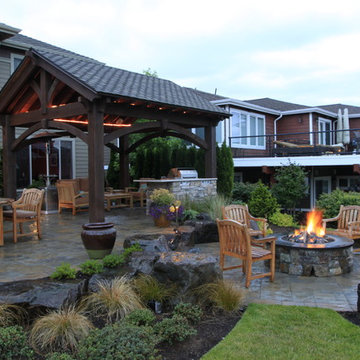
Großer Moderner Patio hinter dem Haus mit Feuerstelle, Natursteinplatten und Gazebo in Seattle
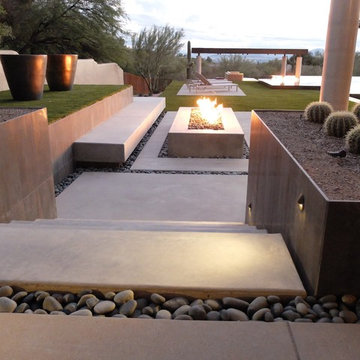
These clients decided to make this home their Catalina Mountain homestead, after living abroad for many years. The prior yard enclosed only a small portion of their available property, and a wall obstructed their city lights view of northern Tucson. We expanded the yard outward to take advantage of the space and to also integrate the topography change into a 360 vanishing edge pool.
The home previously had log columns in keeping with a territorial motif. To bring it up to date, concrete cylindrical columns were put in their place, which allowed us to expand the shaded locations throughout the yard in an updated way, as seen by the new retractable canvas shade structures.
Constructed by Mike Rowland, you can see how well he pulled off the projects precise detailing of Bianchi's Design. Note the cantilevered concrete steps, the slot of fire in the midst of the spa, the stair treads that don't quite touch the adjacent walls, and the columns that float just above the pool water.
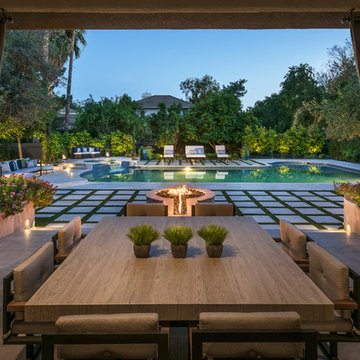
Mark Boisclair Photography
Moderner Patio hinter dem Haus mit Feuerstelle und Gazebo in Phoenix
Moderner Patio hinter dem Haus mit Feuerstelle und Gazebo in Phoenix
Patio mit Feuerstelle und Gazebo Ideen und Design
2
