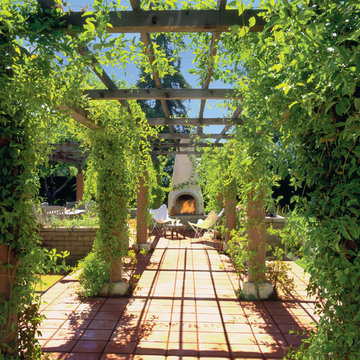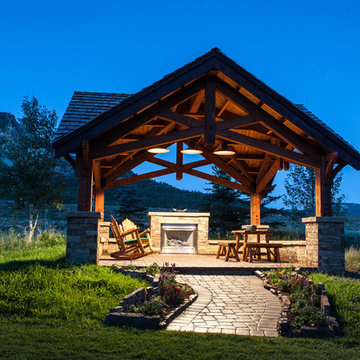Patio mit Feuerstelle und Sonnenschutz Ideen und Design
Suche verfeinern:
Budget
Sortieren nach:Heute beliebt
61 – 80 von 15.027 Fotos
1 von 3
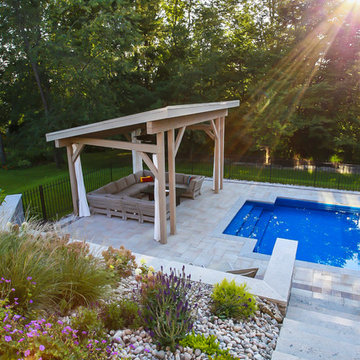
Nat Kay, www.natkay.com
Großer Moderner Patio hinter dem Haus mit Gazebo, Feuerstelle und Betonboden in Toronto
Großer Moderner Patio hinter dem Haus mit Gazebo, Feuerstelle und Betonboden in Toronto
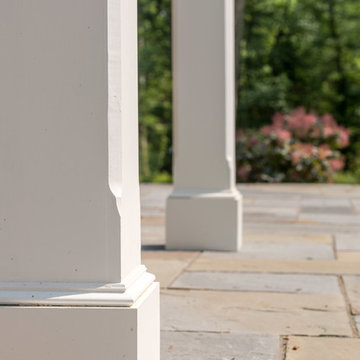
Angle Eye Photography
Überdachter Klassischer Patio hinter dem Haus mit Feuerstelle und Natursteinplatten in Philadelphia
Überdachter Klassischer Patio hinter dem Haus mit Feuerstelle und Natursteinplatten in Philadelphia
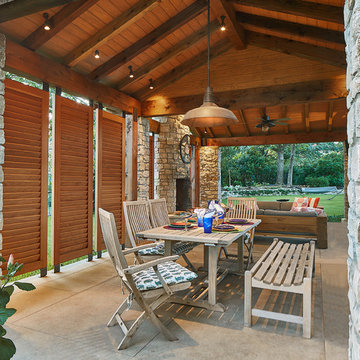
Geräumiger Klassischer Patio hinter dem Haus mit Feuerstelle, Betonplatten und Gazebo in Dallas
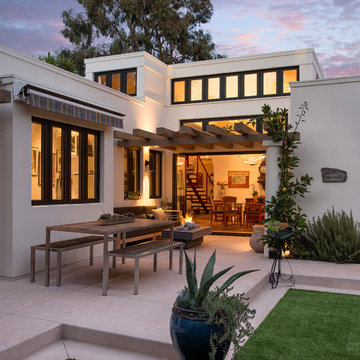
The goal for these clients was to build a new home with a transitional design that was large enough for their children and grandchildren to visit, but small enough to age in place comfortably with a budget they could afford on their retirement income. They wanted an open floor plan, with plenty of wall space for art and strong connections between indoor and outdoor spaces to maintain the original garden feeling of the lot. A unique combination of cultures is reflected in the home – the husband is from Haiti and the wife from Switzerland. The resulting traditional design aesthetic is an eclectic blend of Caribbean and Old World flair.
Jim Barsch Photography
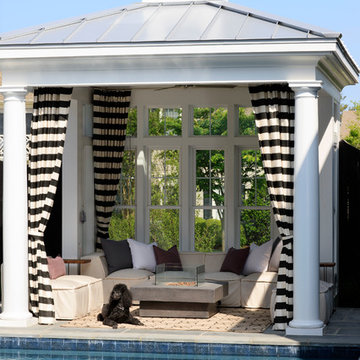
Gefliester Maritimer Patio hinter dem Haus mit Gazebo und Feuerstelle in Washington, D.C.
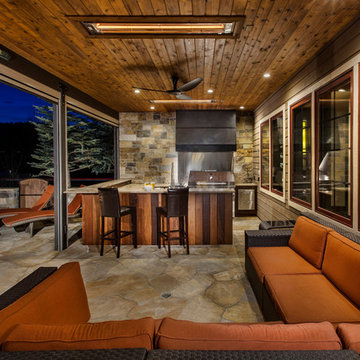
Mittelgroßer, Überdachter Uriger Patio hinter dem Haus mit Feuerstelle und Natursteinplatten in Denver
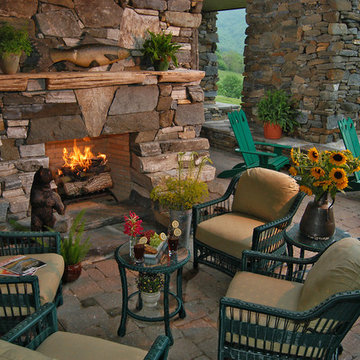
High in the Blue Ridge Mountains of North Carolina, this majestic lodge was custom designed by MossCreek to provide rustic elegant living for the extended family of our clients. Featuring four spacious master suites, a massive great room with floor-to-ceiling windows, expansive porches, and a large family room with built-in bar, the home incorporates numerous spaces for sharing good times.
Unique to this design is a large wrap-around porch on the main level, and four large distinct and private balconies on the upper level. This provides outdoor living for each of the four master suites.
We hope you enjoy viewing the photos of this beautiful home custom designed by MossCreek.
Photo by Todd Bush
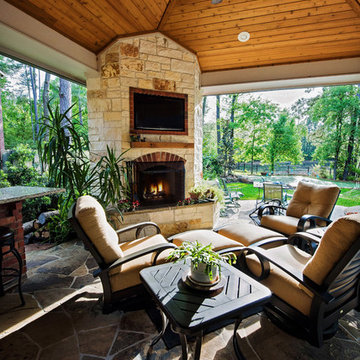
Großer, Überdachter Klassischer Patio hinter dem Haus mit Feuerstelle und Natursteinplatten in Houston
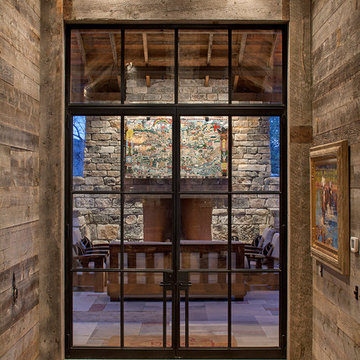
Rehme Steel Windows & Doors
Don B. McDonald, Architect
TMD Builders
Thomas McConnell Photography
Überdachter Uriger Patio hinter dem Haus mit Feuerstelle in Austin
Überdachter Uriger Patio hinter dem Haus mit Feuerstelle in Austin
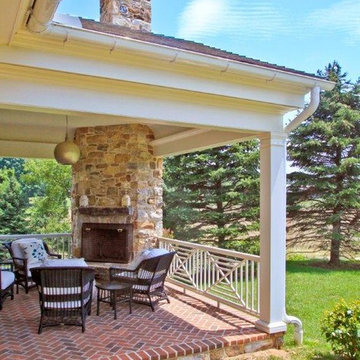
Jim Garrison Photography
Mittelgroßer, Überdachter Patio hinter dem Haus mit Feuerstelle und Pflastersteinen in Philadelphia
Mittelgroßer, Überdachter Patio hinter dem Haus mit Feuerstelle und Pflastersteinen in Philadelphia
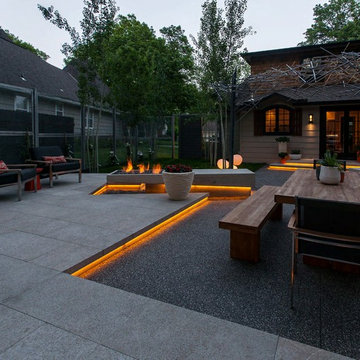
Ipe decking, Earthworks EW Gold Stone decking, and exposed aggregate concrete create a beautiful contrast and balance that give this outdoor architecture design a Frank Lloyd Wright feel. Ipe decking is one of the finest quality wood materials for luxury outdoor projects. The exotic wood originates from South America. This environment contains a fire pit, with cobblestone laid underneath. Shallow, regress lighting is underneath each step and the fire feature to illuminate the elevation change. The bench seating is fabricated stone that was honed to a beautiful finish. This project also features an outdoor kitchen to cater to family or guests and create a total outdoor living experience.
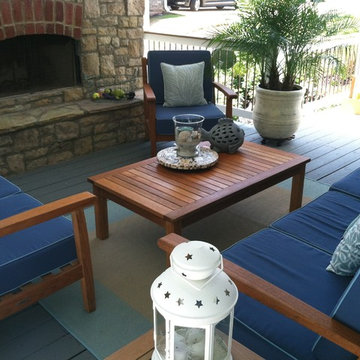
Mittelgroßer, Überdachter Klassischer Vorgarten mit Feuerstelle und Dielen in Atlanta
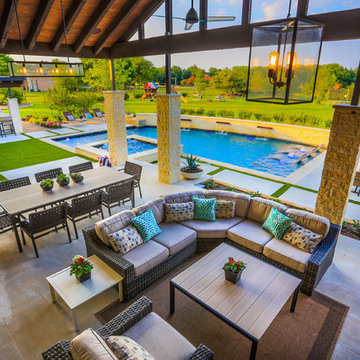
This late 70's ranch style home was recently renovated with a clean, modern twist on the ranch style architecture of the existing residence. AquaTerra was hired to create the entire outdoor environment including the new pool and spa. Similar to the renovated home, this aquatic environment was designed to take a traditional pool and gives it a clean, modern twist. The site proved to be perfect for a long, sweeping curved water feature that can be seen from all of the outdoor gathering spaces as well as many rooms inside the residence. This design draws people outside and allows them to explore all of the features of the pool and outdoor spaces. Features of this resort like outdoor environment include:
-Play pool with two lounge areas with LED lit bubblers
-Pebble Tec Pebble Sheen Luminous series pool finish
-Lightstreams glass tile
-spa with six custom copper Bobe water spillway scuppers
-water feature wall with three custom copper Bobe water scuppers
-Fully automated with Pentair Equipment
-LED lighting throughout the pool and spa
-Gathering space with automated fire pit
-Lounge deck area
-Synthetic turf between step pads and deck
-Gourmet outdoor kitchen to meet all the entertaining needs.
This outdoor environment cohesively brings the clean & modern finishes of the renovated home seamlessly to the outdoors to a pool and spa for play, exercise and relaxation.
Photography: Daniel Driensky
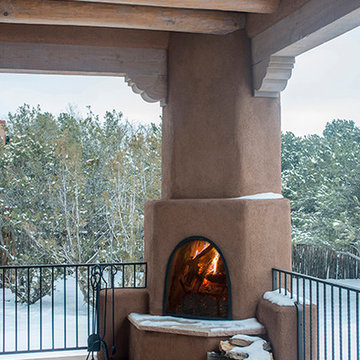
Katie Johnson
Großer, Überdachter Mediterraner Patio hinter dem Haus mit Feuerstelle und Natursteinplatten in Albuquerque
Großer, Überdachter Mediterraner Patio hinter dem Haus mit Feuerstelle und Natursteinplatten in Albuquerque
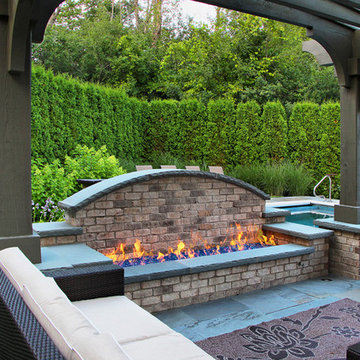
French Inspired Pool and Landscape by Marco Romani, RLA - Landscape Architect. Design and Construction of Entire Property by: Arrow
Klassische Pergola hinter dem Haus mit Feuerstelle und Natursteinplatten in Chicago
Klassische Pergola hinter dem Haus mit Feuerstelle und Natursteinplatten in Chicago
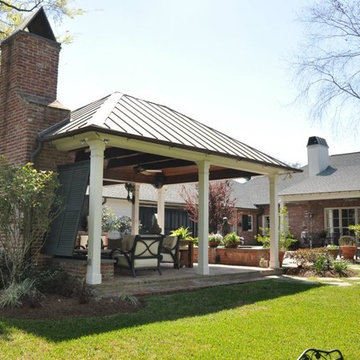
Großer Klassischer Patio hinter dem Haus mit Pflastersteinen, Gazebo und Feuerstelle in New Orleans
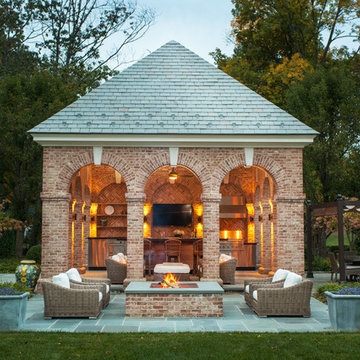
Directional accent lighting at each of the columns simultaneously emblazons the brick details and illuminates the outdoor room. A wood burning fire pit centered on the patio provides ambiance and warmth as the temperatures dip on cool summer nights.
Gus Cantavero Photography
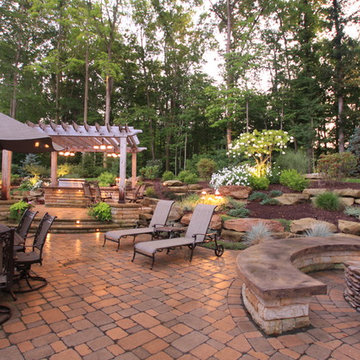
Rear patio- layouts and design by Bob Oster of Green Source.
Mittelgroße Klassische Pergola hinter dem Haus mit Feuerstelle und Betonboden in Cleveland
Mittelgroße Klassische Pergola hinter dem Haus mit Feuerstelle und Betonboden in Cleveland
Patio mit Feuerstelle und Sonnenschutz Ideen und Design
4
