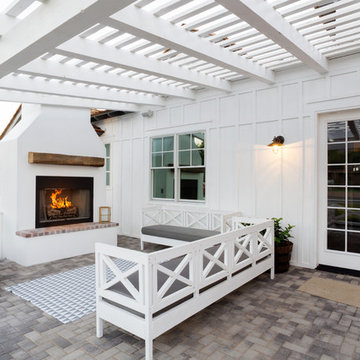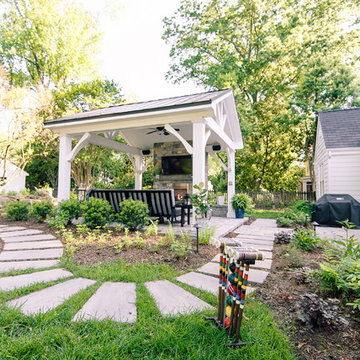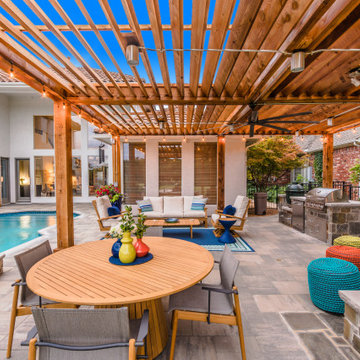Patio mit Kamin und Betonboden Ideen und Design
Suche verfeinern:
Budget
Sortieren nach:Heute beliebt
101 – 120 von 956 Fotos
1 von 3
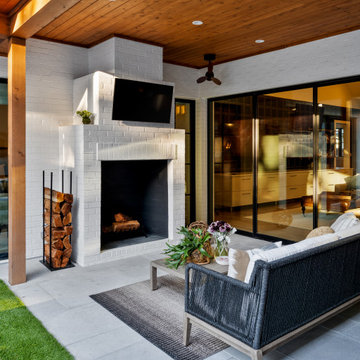
This new home was built on an old lot in Dallas, TX in the Preston Hollow neighborhood. The new home is a little over 5,600 sq.ft. and features an expansive great room and a professional chef’s kitchen. This 100% brick exterior home was built with full-foam encapsulation for maximum energy performance. There is an immaculate courtyard enclosed by a 9' brick wall keeping their spool (spa/pool) private. Electric infrared radiant patio heaters and patio fans and of course a fireplace keep the courtyard comfortable no matter what time of year. A custom king and a half bed was built with steps at the end of the bed, making it easy for their dog Roxy, to get up on the bed. There are electrical outlets in the back of the bathroom drawers and a TV mounted on the wall behind the tub for convenience. The bathroom also has a steam shower with a digital thermostatic valve. The kitchen has two of everything, as it should, being a commercial chef's kitchen! The stainless vent hood, flanked by floating wooden shelves, draws your eyes to the center of this immaculate kitchen full of Bluestar Commercial appliances. There is also a wall oven with a warming drawer, a brick pizza oven, and an indoor churrasco grill. There are two refrigerators, one on either end of the expansive kitchen wall, making everything convenient. There are two islands; one with casual dining bar stools, as well as a built-in dining table and another for prepping food. At the top of the stairs is a good size landing for storage and family photos. There are two bedrooms, each with its own bathroom, as well as a movie room. What makes this home so special is the Casita! It has its own entrance off the common breezeway to the main house and courtyard. There is a full kitchen, a living area, an ADA compliant full bath, and a comfortable king bedroom. It’s perfect for friends staying the weekend or in-laws staying for a month.
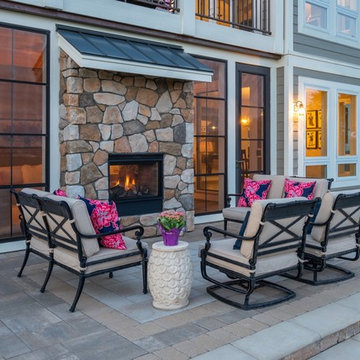
The builder included this unusual "see-through" fire place that connects the indoors and outdoors. We took that inspiration even further and created an extension of the living room on the patio. This fireplace puts out a lot of heat, so sitting on the patio on a cool fall night is still very comfortable.
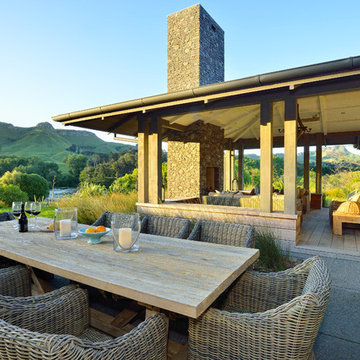
Kerry Fox photographer
Großer, Überdachter Landhausstil Patio hinter dem Haus mit Betonboden und Kamin in Napier-Hastings
Großer, Überdachter Landhausstil Patio hinter dem Haus mit Betonboden und Kamin in Napier-Hastings
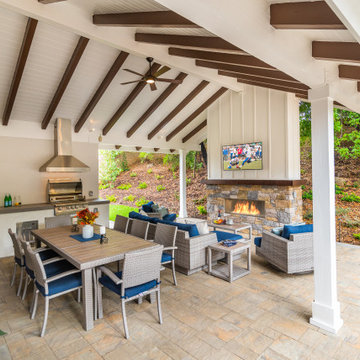
This home had an existing pool that badly needed to be remodeled along with needing a space to entertain while protected from the outdoor elements. The pool was remodeled by integrating a new custom spa with water feature, updating all of the materials & finishes around the pool, and changing the entry into the pool with a new baja shelf. A large California room patio cover integrates a fireplace, outdoor kitchen with dining area, and lounge area for conversating, relaxing, and watching TV. A putting green was incorporated on the side yard as a bonus feature for increased entertainment.
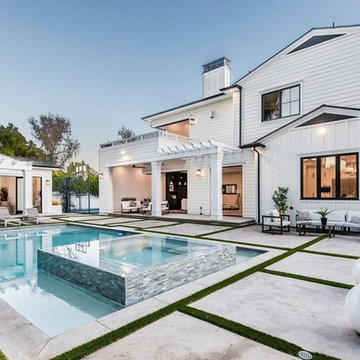
Großer Moderner Patio hinter dem Haus mit Kamin, Betonboden und Gazebo in Los Angeles
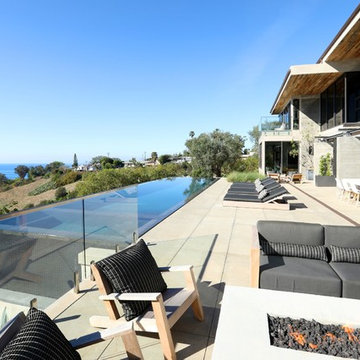
Geräumiger, Unbedeckter Moderner Patio hinter dem Haus mit Kamin und Betonboden in Orange County
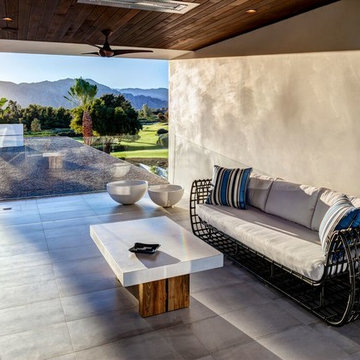
David Blank
Überdachter Moderner Patio mit Betonboden und Kamin in Los Angeles
Überdachter Moderner Patio mit Betonboden und Kamin in Los Angeles
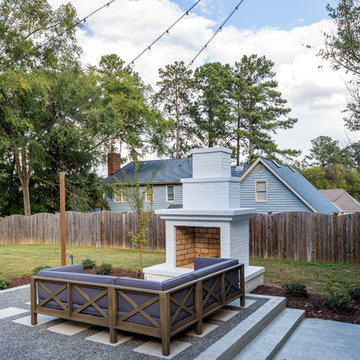
We transformed the existing patio into a space that is a continuation of their kitchen and more inviting for entertaining .
Unbedeckter Klassischer Patio hinter dem Haus mit Kamin und Betonboden in Raleigh
Unbedeckter Klassischer Patio hinter dem Haus mit Kamin und Betonboden in Raleigh
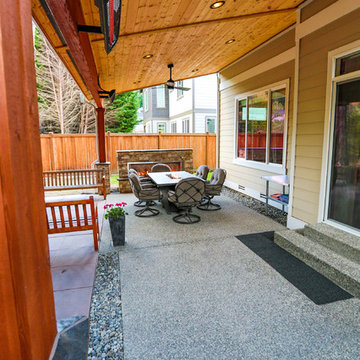
Mittelgroßer, Überdachter Uriger Patio hinter dem Haus mit Kamin und Betonboden in Seattle
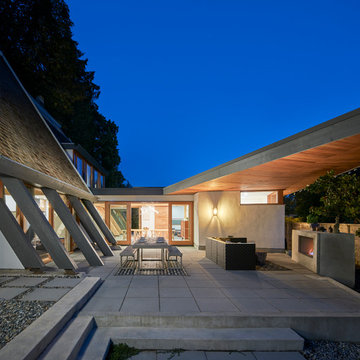
Andrew Latreille
Großer, Überdachter Retro Patio hinter dem Haus mit Kamin und Betonboden in Vancouver
Großer, Überdachter Retro Patio hinter dem Haus mit Kamin und Betonboden in Vancouver
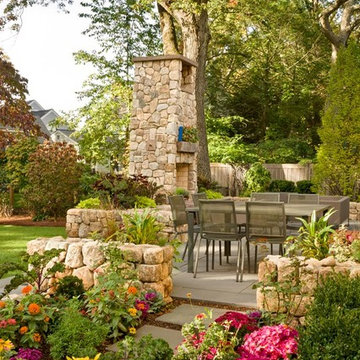
Rosemary Fletcher Photography
Unbedeckter, Großer Klassischer Patio hinter dem Haus mit Betonboden und Kamin in Boston
Unbedeckter, Großer Klassischer Patio hinter dem Haus mit Betonboden und Kamin in Boston
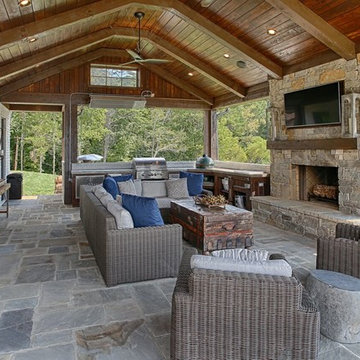
Großer, Überdachter Uriger Patio hinter dem Haus mit Kamin und Betonboden in Sonstige
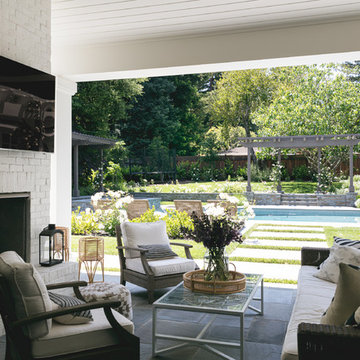
California room with white painted brick wall, flagstone floor, and opening to patio and pool area.
Überdachter Klassischer Patio hinter dem Haus mit Kamin und Betonboden in San Francisco
Überdachter Klassischer Patio hinter dem Haus mit Kamin und Betonboden in San Francisco
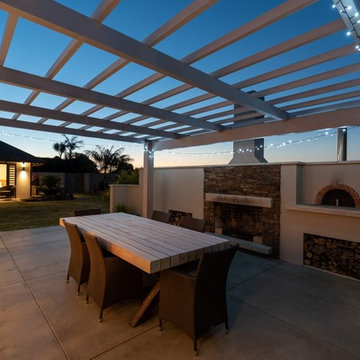
Aerial Vision Ltd
Mittelgroßer, Unbedeckter Klassischer Patio hinter dem Haus mit Kamin und Betonboden in Sonstige
Mittelgroßer, Unbedeckter Klassischer Patio hinter dem Haus mit Kamin und Betonboden in Sonstige
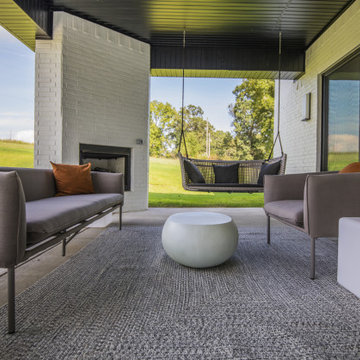
Großer, Überdachter Moderner Patio hinter dem Haus mit Kamin und Betonboden in Sonstige
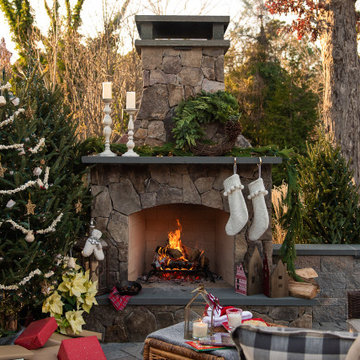
Großer, Überdachter Klassischer Patio hinter dem Haus mit Kamin und Betonboden in Richmond
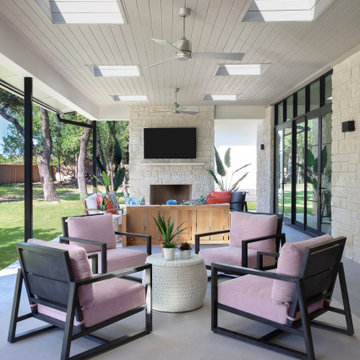
Martha O'Hara Interiors, Interior Design & Photo Styling | Olson Defendorf Custom Homes, Builder | Cornerstone Architects, Architect | Cate Black, Photography
Please Note: All “related,” “similar,” and “sponsored” products tagged or listed by Houzz are not actual products pictured. They have not been approved by Martha O’Hara Interiors nor any of the professionals credited. For information about our work, please contact design@oharainteriors.com.
Patio mit Kamin und Betonboden Ideen und Design
6
