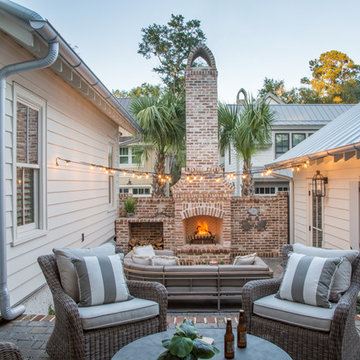Patio mit Kamin und Pflastersteinen Ideen und Design
Suche verfeinern:
Budget
Sortieren nach:Heute beliebt
41 – 60 von 320 Fotos
1 von 3
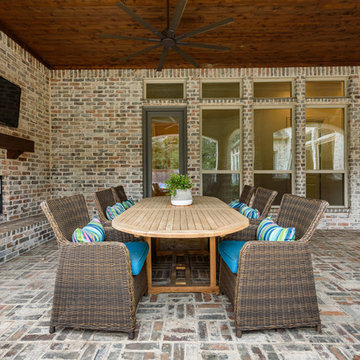
All images Copyright Mike Healey Productions, Inc.
Großer, Überdachter Klassischer Patio hinter dem Haus mit Kamin und Pflastersteinen in Dallas
Großer, Überdachter Klassischer Patio hinter dem Haus mit Kamin und Pflastersteinen in Dallas
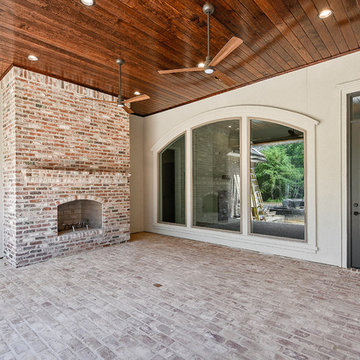
Großer, Überdachter Klassischer Patio hinter dem Haus mit Kamin und Pflastersteinen in New Orleans
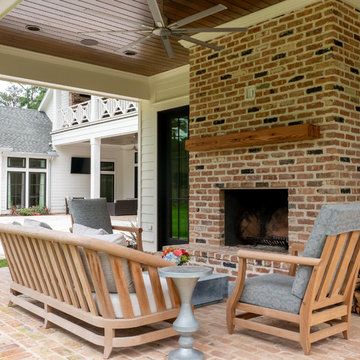
Outdoor living space, fireplace
Mittelgroßer Country Patio hinter dem Haus mit Kamin, Pflastersteinen und Markisen in Houston
Mittelgroßer Country Patio hinter dem Haus mit Kamin, Pflastersteinen und Markisen in Houston
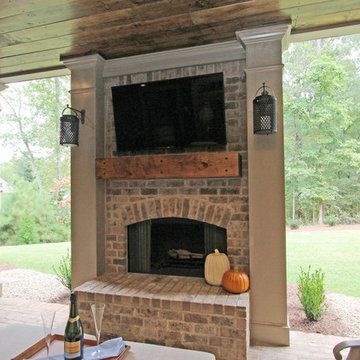
Mittelgroßer, Überdachter Klassischer Patio hinter dem Haus mit Kamin und Pflastersteinen in Atlanta
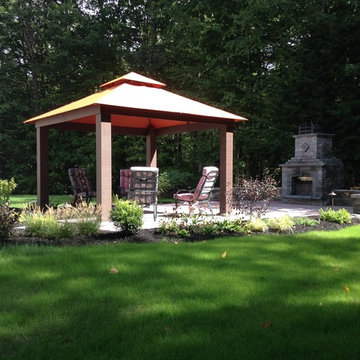
Mittelgroßer Klassischer Patio hinter dem Haus mit Kamin, Pflastersteinen und Gazebo in Boston

The landscape of this home honors the formality of Spanish Colonial / Santa Barbara Style early homes in the Arcadia neighborhood of Phoenix. By re-grading the lot and allowing for terraced opportunities, we featured a variety of hardscape stone, brick, and decorative tiles that reinforce the eclectic Spanish Colonial feel. Cantera and La Negra volcanic stone, brick, natural field stone, and handcrafted Spanish decorative tiles are used to establish interest throughout the property.
A front courtyard patio includes a hand painted tile fountain and sitting area near the outdoor fire place. This patio features formal Boxwood hedges, Hibiscus, and a rose garden set in pea gravel.
The living room of the home opens to an outdoor living area which is raised three feet above the pool. This allowed for opportunity to feature handcrafted Spanish tiles and raised planters. The side courtyard, with stepping stones and Dichondra grass, surrounds a focal Crape Myrtle tree.
One focal point of the back patio is a 24-foot hand-hammered wrought iron trellis, anchored with a stone wall water feature. We added a pizza oven and barbecue, bistro lights, and hanging flower baskets to complete the intimate outdoor dining space.
Project Details:
Landscape Architect: Greey|Pickett
Architect: Higgins Architects
Landscape Contractor: Premier Environments
Photography: Scott Sandler
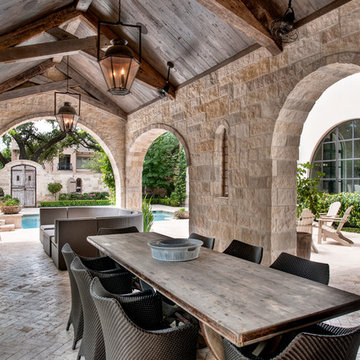
Mediterraner Patio hinter dem Haus mit Pflastersteinen, Gazebo und Kamin in Houston
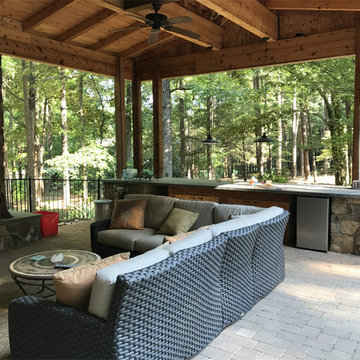
Geräumiger Rustikaler Patio hinter dem Haus mit Kamin, Pflastersteinen und Gazebo in Charlotte
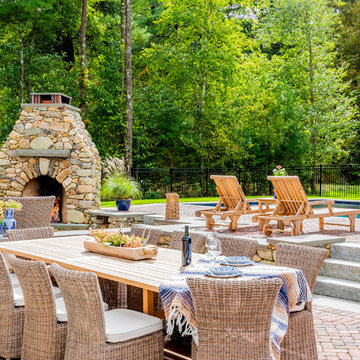
Backyard living space photography project in Norwell, MA
Brickstone Masonry Inc
Boston Design Guide
Keitaro Yoshioka Photography
Unbedeckter Klassischer Patio hinter dem Haus mit Kamin und Pflastersteinen in Boston
Unbedeckter Klassischer Patio hinter dem Haus mit Kamin und Pflastersteinen in Boston
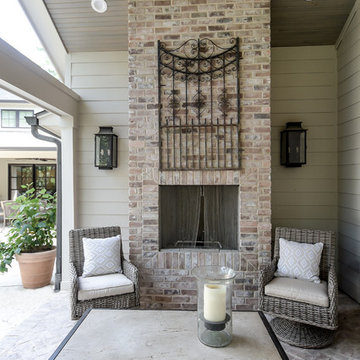
French Blue Photography
Überdachter Klassischer Patio hinter dem Haus mit Kamin und Pflastersteinen in Houston
Überdachter Klassischer Patio hinter dem Haus mit Kamin und Pflastersteinen in Houston
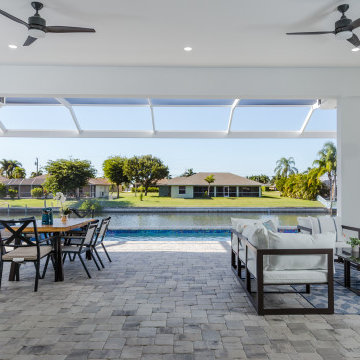
Western rear exposure provides amazing sunsets for the main living area, the outdoor living area as well as the master bedroom and guest bedroom. The Casa Dei Sogni is complete with a full outdoor kitchen, built-in grill, wet sink, 25lb ice maker, and beverage fridge. It also features a beautiful accent wall with a built-in electric fireplace and large outdoor television.
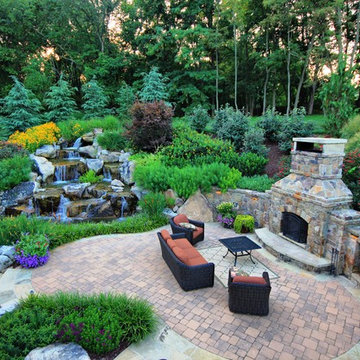
The attached area for wood storage ties into the fireplace and contributes to the sense of enclosure for the patio.
Großer Klassischer Patio hinter dem Haus mit Pflastersteinen und Kamin in Washington, D.C.
Großer Klassischer Patio hinter dem Haus mit Pflastersteinen und Kamin in Washington, D.C.
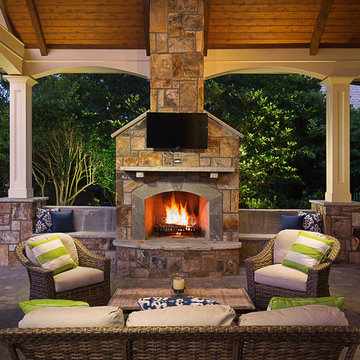
This gorgeous covered porch houses a large stone fireplace with seating walls and a fully-equipped outdoor kitchen and wraparound raised bar that can seat a minimum of 10 guests making it the perfect spot for entertaining. The custom tongue and groove ceilings with exposed beams, can lights, and ceiling fans add just the right ambiance to this comfortable, elegant outdoor living space.
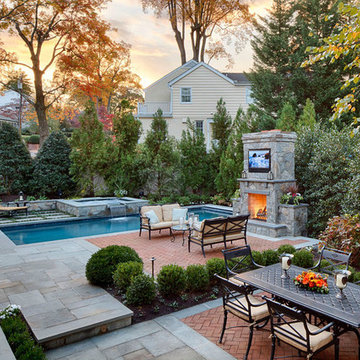
Klassischer Patio hinter dem Haus mit Pflastersteinen und Kamin in Washington, D.C.
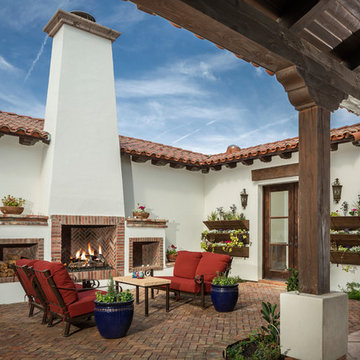
High Res Media
Unbedeckter Mediterraner Patio im Innenhof mit Pflastersteinen und Kamin in Phoenix
Unbedeckter Mediterraner Patio im Innenhof mit Pflastersteinen und Kamin in Phoenix
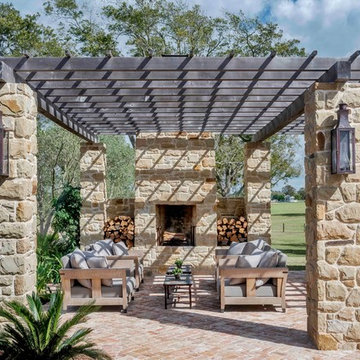
A rustic, yet refined Texas farmhouse by Architect Michael Imber is adorned throughout the exterior with handcrafted copper lanterns from Bevolo. Airy, light-filled, & set amid ancient pecan and sycamore tree groves, the architect's use of materials allows the structure to seamlessly harmonize with its surroundings, while Interior Designer Fern Santini's clever use of texture & patina, bring warmth to every room within. The result is a home built with a true understanding and love for the past. See more of the project. http://ow.ly/8mDo30nCqT7
Featured Lanterns: Governor Flush Mount http://ow.ly/iHRw30nCqVI
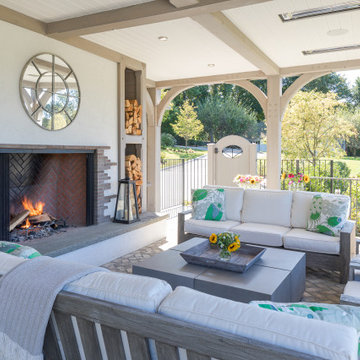
Covered terrace with custom outdoor fireplace & log storage, heavy timber structure, recessed infrared heaters and antique herringbone brick floor.
Patio hinter dem Haus mit Kamin und Pflastersteinen in New York
Patio hinter dem Haus mit Kamin und Pflastersteinen in New York
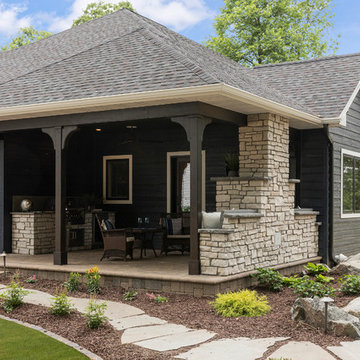
Mittelgroßer, Überdachter Klassischer Patio hinter dem Haus mit Kamin und Pflastersteinen in Sonstige
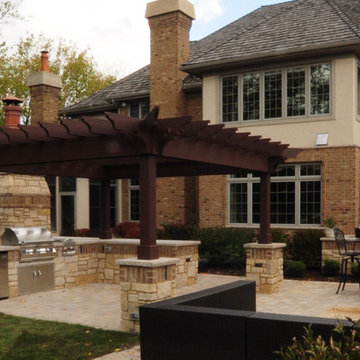
Pergola and Built in Grill
Photo By: Peter @ Gardenbau Group
Mittelgroße Mediterrane Pergola hinter dem Haus mit Pflastersteinen und Kamin in Chicago
Mittelgroße Mediterrane Pergola hinter dem Haus mit Pflastersteinen und Kamin in Chicago
Patio mit Kamin und Pflastersteinen Ideen und Design
3
