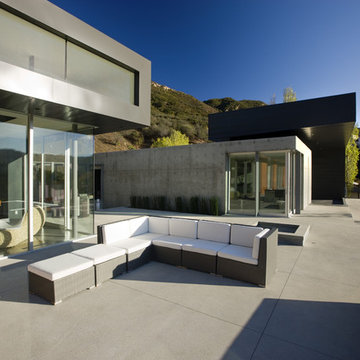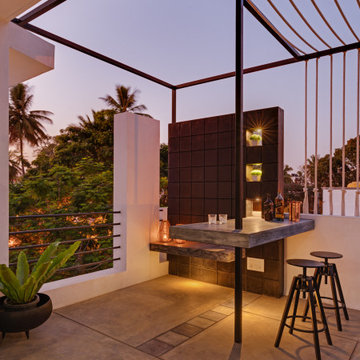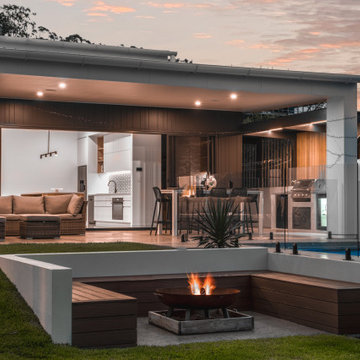Patio mit Kies mit Betonplatten Ideen und Design
Suche verfeinern:
Budget
Sortieren nach:Heute beliebt
1 – 20 von 20.766 Fotos
1 von 3

Brooklyn backyard patio design in Prospect Heights for a young, professional couple who loves to both entertain and relax! This space includes a West Elm outdoor sectional and round concrete outdoor coffee table.
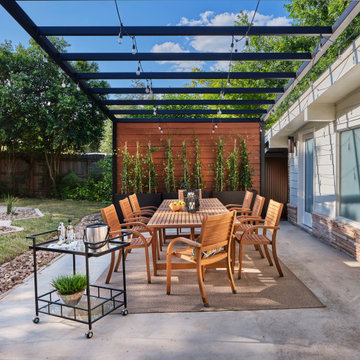
The home's original pool was in great condition. The team cleaned up the overgrown brush in the back yard and installed new landscaping and a new cedar fence. The large patio provided the perfect spot for the team to incorporate a custom designed mid century wood and steel pergola.
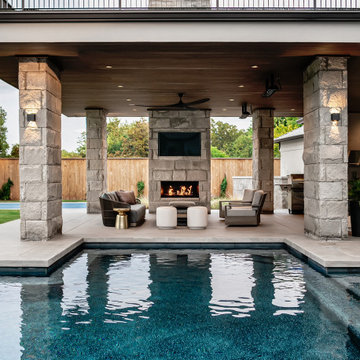
Überdachter Moderner Patio hinter dem Haus mit Betonplatten und Grillplatz in Oklahoma City
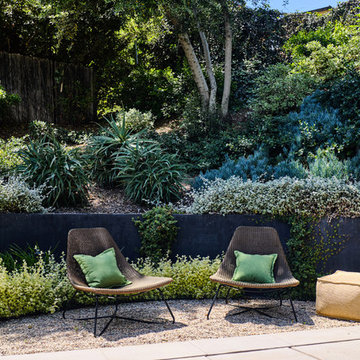
Sitting area at end of swimming pool outside primary suite
Landscape design by Meg Rushing Coffee
Photo by Dan Arnold
Mittelgroßer, Unbedeckter Retro Patio mit Kies hinter dem Haus in Los Angeles
Mittelgroßer, Unbedeckter Retro Patio mit Kies hinter dem Haus in Los Angeles
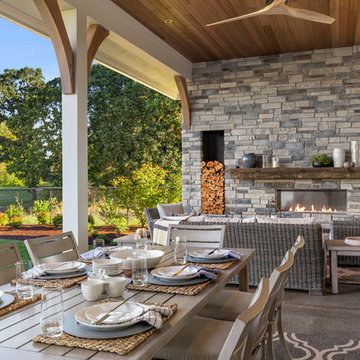
Stone: Country Ledgestone - Echo Ridge
Country Ledgestone is easy to install and offers an extensive color palette that helps differentiate one ledgestone from another.
Explore Country Ledgestone: https://www.culturedstone.com/products/country-ledgestone
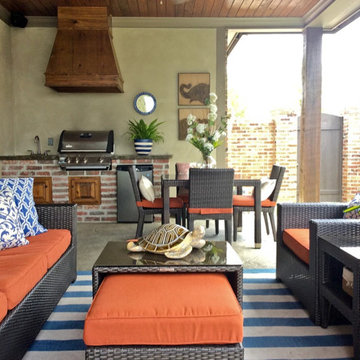
Carefully Selected Patio Furniture, Custom Pillows, Custom Floral Arrangement, and Fun Accessories all designed by the Designs by Robin team!
Mittelgroßer, Überdachter Klassischer Patio hinter dem Haus mit Betonplatten und Outdoor-Küche in New Orleans
Mittelgroßer, Überdachter Klassischer Patio hinter dem Haus mit Betonplatten und Outdoor-Küche in New Orleans
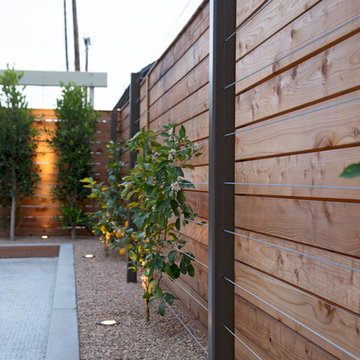
photography by Joslyn Amato
Große Moderne Pergola hinter dem Haus mit Outdoor-Küche und Betonplatten in San Luis Obispo
Große Moderne Pergola hinter dem Haus mit Outdoor-Küche und Betonplatten in San Luis Obispo
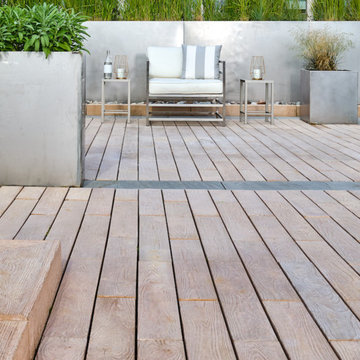
For this project, the Borealis slabs were used in this small backyard to create a warm outdoor seating area with water features on this urban roof. These splinter-free slabs are perfect if you want a wood look, but without the maintenance.
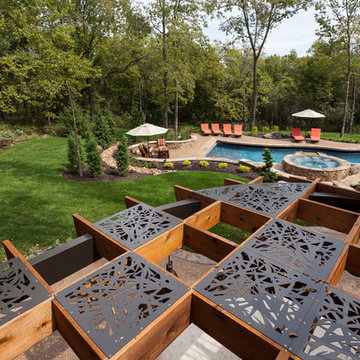
Several beautiful features make this jacuzzi spa and swimming pool inviting for family and guests. The spa cantilevers over the pool . There is a four foot infinity edge water feature pouring into the pool. A lazy river water feature made out of moss boulders also falls over the pool's edge adding a pleasant, natural running water sound to the surroundings. The pool deck is exposed aggregate. Seat bench walls and the exterior of the hot tub made of moss rock veneer and capped with flagstone. The coping was custom fabricated on site out of flagstone. Retaining walls were installed to border the softscape pictured. We also installed an outdoor kitchen and pergola next to the home.
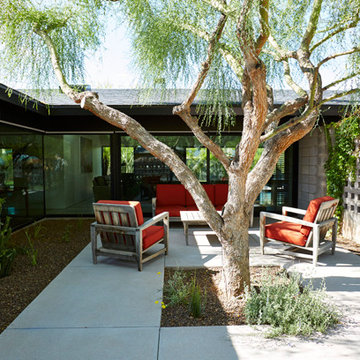
Steve Craft Photography
Unbedeckter Moderner Patio im Innenhof mit Betonplatten in Phoenix
Unbedeckter Moderner Patio im Innenhof mit Betonplatten in Phoenix
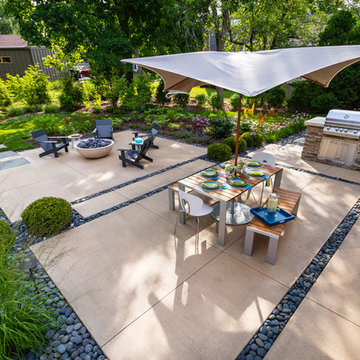
A linear planting of 'Green Velvet' buxus interrupts a line of 'Skyracer' molinia.
Westhauser Photography
Mittelgroßer Moderner Patio hinter dem Haus mit Betonplatten und Feuerstelle in Milwaukee
Mittelgroßer Moderner Patio hinter dem Haus mit Betonplatten und Feuerstelle in Milwaukee
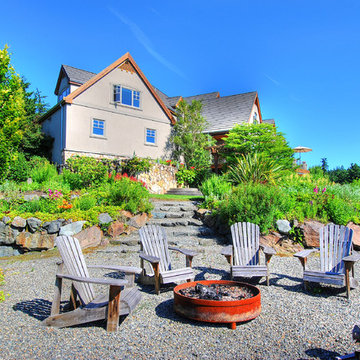
Fire pit terrace
Großer, Unbedeckter Klassischer Patio mit Kies hinter dem Haus mit Feuerstelle in Seattle
Großer, Unbedeckter Klassischer Patio mit Kies hinter dem Haus mit Feuerstelle in Seattle
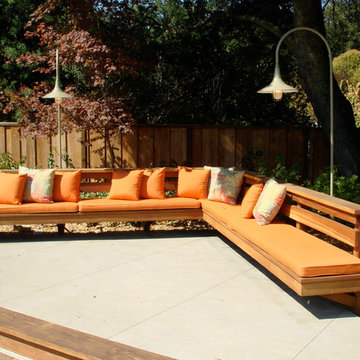
photo: Gary Marsh
Unbedeckter, Geräumiger Klassischer Patio hinter dem Haus mit Betonplatten in San Francisco
Unbedeckter, Geräumiger Klassischer Patio hinter dem Haus mit Betonplatten in San Francisco
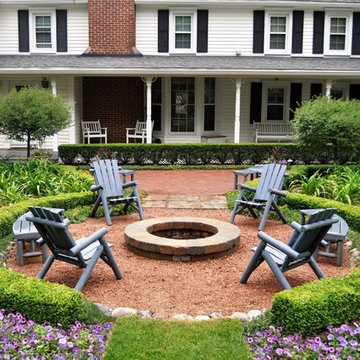
Brick walkways and a brick patio work in concert with boxwood and yew hedges on this farmhouse landscape.
A fire pit, Adirondack furniture and plenty of annual flowers are also woven into the fabric of this landscape design.

This shade arbor, located in The Woodlands, TX north of Houston, spans the entire length of the back yard. It combines a number of elements with custom structures that were constructed to emulate specific aspects of a Zen garden. The homeowner wanted a low-maintenance garden whose beauty could withstand the tough seasonal weather that strikes the area at various times of the year. He also desired a mood-altering aesthetic that would relax the senses and calm the mind. Most importantly, he wanted this meditative environment completely shielded from the outside world so he could find serenity in total privacy.
The most unique design element in this entire project is the roof of the shade arbor itself. It features a “negative space” leaf pattern that was designed in a software suite and cut out of the metal with a water jet cutter. Each form in the pattern is loosely suggestive of either a leaf, or a cluster of leaves.
These small, negative spaces cut from the metal are the source of the structure’ powerful visual and emotional impact. During the day, sunlight shines down and highlights columns, furniture, plantings, and gravel with a blend of dappling and shade that make you feel like you are sitting under the branches of a tree.
At night, the effects are even more brilliant. Skillfully concealed lights mounted on the trusses reflect off the steel in places, while in other places they penetrate the negative spaces, cascading brilliant patterns of ambient light down on vegetation, hardscape, and water alike.
The shade arbor shelters two gravel patios that are almost identical in space. The patio closest to the living room features a mini outdoor dining room, replete with tables and chairs. The patio is ornamented with a blend of ornamental grass, a small human figurine sculpture, and mid-level impact ground cover.
Gravel was chosen as the preferred hardscape material because of its Zen-like connotations. It is also remarkably soft to walk on, helping to set the mood for a relaxed afternoon in the dappled shade of gently filtered sunlight.
The second patio, spaced 15 feet away from the first, resides adjacent to the home at the opposite end of the shade arbor. Like its twin, it is also ornamented with ground cover borders, ornamental grasses, and a large urn identical to the first. Seating here is even more private and contemplative. Instead of a table and chairs, there is a large decorative concrete bench cut in the shape of a giant four-leaf clover.
Spanning the distance between these two patios, a bluestone walkway connects the two spaces. Along the way, its borders are punctuated in places by low-level ornamental grasses, a large flowering bush, another sculpture in the form of human faces, and foxtail ferns that spring up from a spread of river rock that punctuates the ends of the walkway.
The meditative quality of the shade arbor is reinforced by two special features. The first of these is a disappearing fountain that flows from the top of a large vertical stone embedded like a monolith in the other edges of the river rock. The drains and pumps to this fountain are carefully concealed underneath the covering of smooth stones, and the sound of the water is only barely perceptible, as if it is trying to force you to let go of your thoughts to hear it.
A large piece of core-10 steel, which is deliberately intended to rust quickly, rises up like an arced wall from behind the fountain stone. The dark color of the metal helps the casual viewer catch just a glimpse of light reflecting off the slow trickle of water that runs down the side of the stone into the river rock bed.
To complete the quiet moment that the shade arbor is intended to invoke, a thick wall of cypress trees rises up on all sides of the yard, completely shutting out the disturbances of the world with a comforting wall of living greenery that comforts the thoughts and emotions.
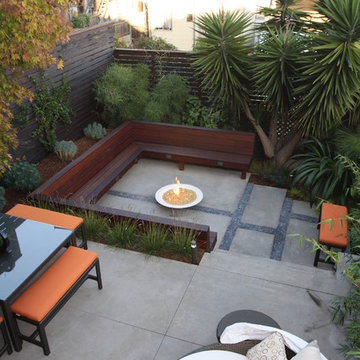
Jude Hellewell and Laura White
Unbedeckter Moderner Patio mit Feuerstelle und Betonplatten in San Francisco
Unbedeckter Moderner Patio mit Feuerstelle und Betonplatten in San Francisco
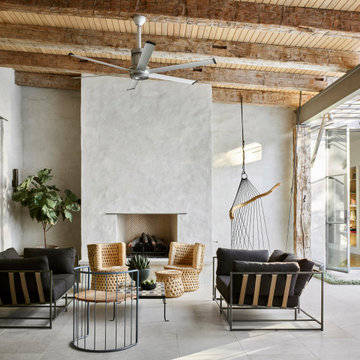
Überdachter Moderner Patio hinter dem Haus mit Kamin und Betonplatten in Austin
Patio mit Kies mit Betonplatten Ideen und Design
1
