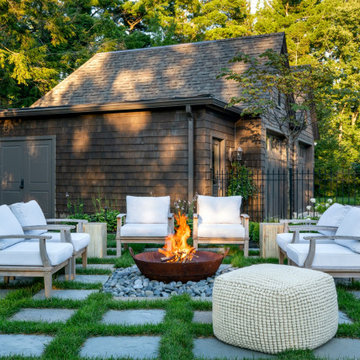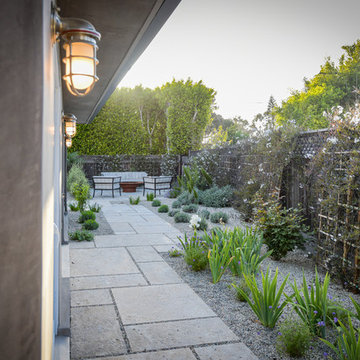Patio mit Kübelpflanzen und Feuerstelle Ideen und Design
Suche verfeinern:
Budget
Sortieren nach:Heute beliebt
1 – 20 von 46.065 Fotos
1 von 3

When you open the back doors of the home of Nancy and Jeremy Campbell in Granville, you don’t just step out onto a patio. You enter an extension of a modern living space that just happens to be outdoors. Their patio’s unique design and setting provides the comfort and style of indoors while enjoying the natural beauty and fresh air of outdoors.
It all started with a rather desolate back yard. “It was completely blank, there was nothing back there,” Nancy remembers of the patio space of this 1972 split-level house they bought five years ago. With a blank slate to work with, the Campbells knew the key elements of what they wanted for their new outdoor space when they sat down with Travis Ketron of Ketron Custom Builders to design it. “We knew we wanted something covered so we could use it in the rain, and in the winter, and we knew we wanted a stone fireplace,” Nancy recalls.
Travis translated the Campbells’ vision into a design to satisfy outdoor entertaining and relaxing desires in all seasons. The new outdoor space is reminiscent of a vast, rustic great room complete with a stone fireplace, a vaulted ceiling, skylights, and ceiling fans, yet no walls. The space is completely open to the elements without any glass or doors on any of the sides, except from the house. Furnished like a great room, with a built-in music system as well, it’s truly an extension of indoor living and entertaining space, and one that is unaffected by rain. Jeremy comments, “We haven’t had to cover the furniture yet. It would have to be a pretty strong wind to get wet.” Just outside the covered patio is a quartet of outdoor chairs adorned with plush cushions and colorful pillows, positioned perfectly for users to bask in the sun.
In the design process, the fireplace emerged as the anchor of the space and set the stage for the outdoor space both aesthetically and functionally. “We didn’t want it to block the view. Then designing the space with Travis, the fireplace became the center,” remembers Jeremy. Placed directly across from the two sets of French doors leading out from the house, a Rumford fireplace and extended hearth of stone in neutral earth tones is the focal point of this outdoor living room. Seating for entertaining and lounging falls easily into place around it providing optimal viewing of the private, wooded back yard. When temperatures cool off, the fireplace provides ample warmth and a cozy setting to experience the change of seasons. “It’s a great fireplace for the space,” Jeremy says of the unique design of a Rumford style fireplace. “The way you stack the wood in the fireplace is different so as to get more heat. It has a shallower box, burns hotter and puts off more heat. Wood is placed in it vertically, not stacked.” Just in case the fireplace doesn’t provide enough light for late-night soirees, there is additional outdoor lighting mounted from the ceiling to make sure the party always goes on.
Travis brought the idea of the Rumford outdoor fireplace to the Campbells. “I learned about it a few years back from some masons, and I was intrigued by the idea then,” he says. “We like to do stuff that’s out of the norm, and this fireplace fits the space and function very well.” Travis adds, “People want unique things that are designed for them. That’s our style to do that for them.”
The patio also extends out to an uncovered area set up with patio tables for grilling and dining. Gray pavers flow throughout from the covered space to the open-air area. Their continuous flow mimics the feel of flooring that extends from a living room into a dining room inside a home. Also, the earth tone colors throughout the space on the pavers, fireplace and furnishings help the entire space mesh nicely with its natural surroundings.
A little ways off from both the covered and uncovered patio area is a stone fire pit ring. Removed by just the right distance, it provides a separate place for young adults to gather and enjoy the night.
Adirondack chairs and matching tables surround the outdoor fire pit, offering seating for anyone who doesn’t wish to stand and a place to set down ingredients for yummy fireside treats like s’mores.
Padded chairs outside the reach of the pavilion and the nearby umbrella the perfect place to kick back and relax in the sun. The colorful throw pillows and outdoor furniture cushions add some needed color and a touch of personality.
Enjoying the comforts of indoors while being outdoors is exactly what the Campbells are doing now, particularly when lounging on the comfortable wicker furniture that dominate most of the area. “My favorite part of the whole thing is the fireplace,” Nancy says.
Jeremy concludes, “There is no television, it would destroy the ambiance out there. We just enjoy listening to music and watching the fire.”

The patio and fire pit align with the kitchen and dining area of the home and flows outward from the redone existing deck.
Mittelgroßer, Unbedeckter Klassischer Patio hinter dem Haus mit Betonboden und Feuerstelle in Milwaukee
Mittelgroßer, Unbedeckter Klassischer Patio hinter dem Haus mit Betonboden und Feuerstelle in Milwaukee
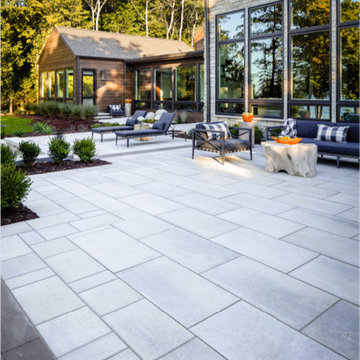
This project was designed with a custom patio using Blu Grande stones in shale grey to create a spacious outdoor seating area, a lounging area and a fire pit to gather around to enjoy warm evenings.
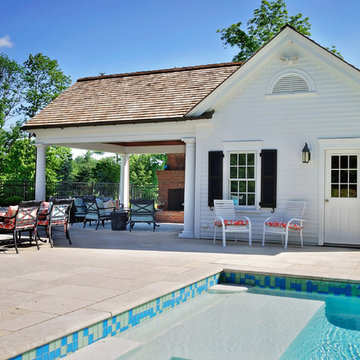
Große Klassische Pergola hinter dem Haus mit Feuerstelle und Betonboden in New York

We planned a thoughtful redesign of this beautiful home while retaining many of the existing features. We wanted this house to feel the immediacy of its environment. So we carried the exterior front entry style into the interiors, too, as a way to bring the beautiful outdoors in. In addition, we added patios to all the bedrooms to make them feel much bigger. Luckily for us, our temperate California climate makes it possible for the patios to be used consistently throughout the year.
The original kitchen design did not have exposed beams, but we decided to replicate the motif of the 30" living room beams in the kitchen as well, making it one of our favorite details of the house. To make the kitchen more functional, we added a second island allowing us to separate kitchen tasks. The sink island works as a food prep area, and the bar island is for mail, crafts, and quick snacks.
We designed the primary bedroom as a relaxation sanctuary – something we highly recommend to all parents. It features some of our favorite things: a cognac leather reading chair next to a fireplace, Scottish plaid fabrics, a vegetable dye rug, art from our favorite cities, and goofy portraits of the kids.
---
Project designed by Courtney Thomas Design in La Cañada. Serving Pasadena, Glendale, Monrovia, San Marino, Sierra Madre, South Pasadena, and Altadena.
For more about Courtney Thomas Design, see here: https://www.courtneythomasdesign.com/
To learn more about this project, see here:
https://www.courtneythomasdesign.com/portfolio/functional-ranch-house-design/

Großer, Unbedeckter Rustikaler Patio hinter dem Haus mit Feuerstelle und Natursteinplatten in Sacramento
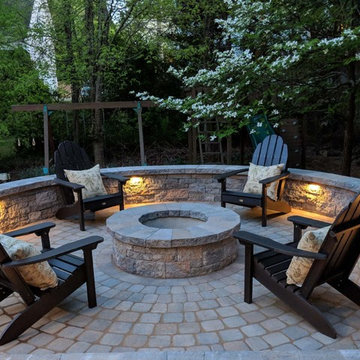
Mittelgroßer, Unbedeckter Klassischer Patio hinter dem Haus mit Feuerstelle und Betonboden in Raleigh

Outdoor living space in backyard features a fire pit and a cement tile fountain.
Unbedeckter Mediterraner Patio hinter dem Haus mit Feuerstelle und Dielen in Sacramento
Unbedeckter Mediterraner Patio hinter dem Haus mit Feuerstelle und Dielen in Sacramento
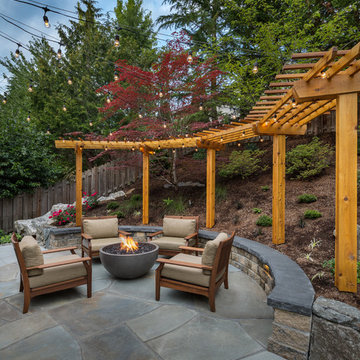
Jimmy White Photography
Großer, Unbedeckter Klassischer Patio hinter dem Haus mit Feuerstelle und Betonplatten in Seattle
Großer, Unbedeckter Klassischer Patio hinter dem Haus mit Feuerstelle und Betonplatten in Seattle
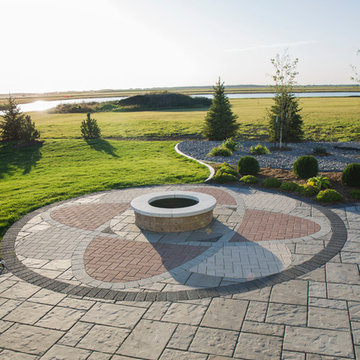
Megan Sogn
Mittelgroßer Rustikaler Patio hinter dem Haus mit Feuerstelle und Pflastersteinen
Mittelgroßer Rustikaler Patio hinter dem Haus mit Feuerstelle und Pflastersteinen

Overlooking the lake and with rollaway screens
Überdachter Landhausstil Patio hinter dem Haus mit Feuerstelle und Natursteinplatten in Austin
Überdachter Landhausstil Patio hinter dem Haus mit Feuerstelle und Natursteinplatten in Austin

Lindsey Denny
Großer, Überdachter Moderner Patio hinter dem Haus mit Feuerstelle und Stempelbeton in Kansas City
Großer, Überdachter Moderner Patio hinter dem Haus mit Feuerstelle und Stempelbeton in Kansas City

Mittelgroßer Klassischer Patio hinter dem Haus mit Feuerstelle, Gazebo und Natursteinplatten in Seattle
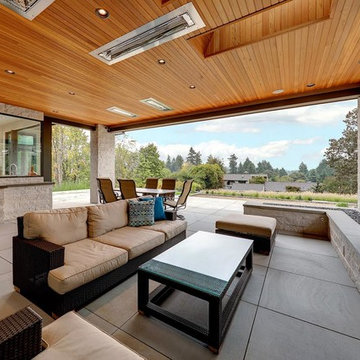
Großer, Überdachter Moderner Patio hinter dem Haus mit Feuerstelle und Betonboden in Portland
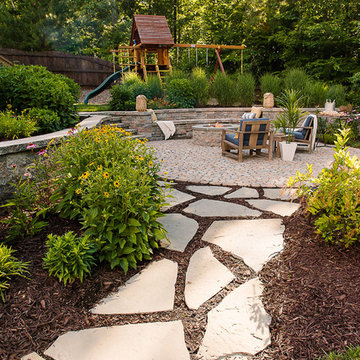
Mittelgroßer, Unbedeckter Klassischer Patio hinter dem Haus mit Feuerstelle und Betonboden in Richmond
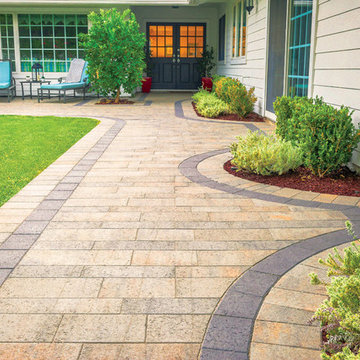
This outdoor remodel consists of a full front yard and backyard re-design. A Small, private paver patio was built off the master bedroom, boasting an elegant fire pit and exquisite views of those West Coast sunsets. In the front courtyard, a paver walkway and patio was built in - perfect for alfresco dining or lounging with loved ones. The front of the home features a new landscape design and LED lighting, creating an elegant look and adding plenty of curb appeal
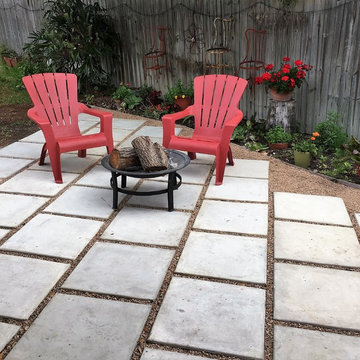
Mittelgroßer, Unbedeckter Klassischer Patio hinter dem Haus mit Feuerstelle und Betonboden in Austin
Patio mit Kübelpflanzen und Feuerstelle Ideen und Design
1

