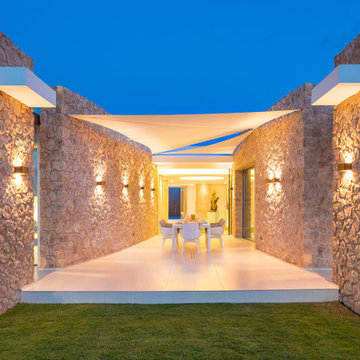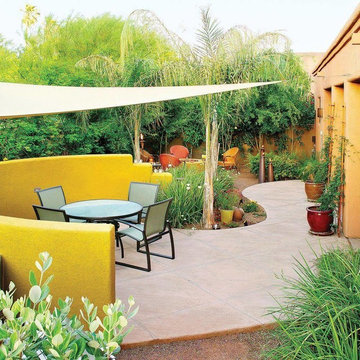Patio im Innenhof mit Markisen Ideen und Design
Suche verfeinern:
Budget
Sortieren nach:Heute beliebt
1 – 20 von 402 Fotos
1 von 3
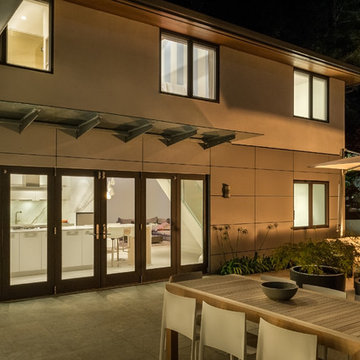
Jeremy Segal Photography
Großer Moderner Patio im Innenhof mit Feuerstelle, Natursteinplatten und Markisen in Vancouver
Großer Moderner Patio im Innenhof mit Feuerstelle, Natursteinplatten und Markisen in Vancouver
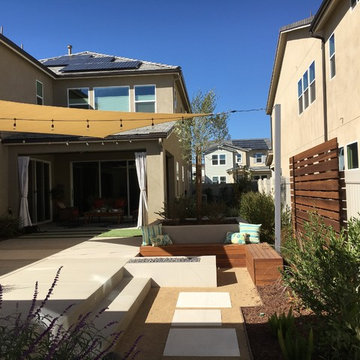
Moderner Patio im Innenhof mit Feuerstelle, Granitsplitt und Markisen in San Diego
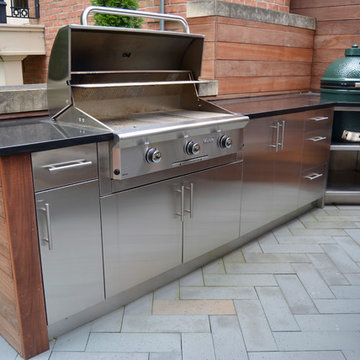
Topiarius
Mittelgroßer Rustikaler Patio im Innenhof mit Outdoor-Küche, Betonboden und Markisen in Chicago
Mittelgroßer Rustikaler Patio im Innenhof mit Outdoor-Küche, Betonboden und Markisen in Chicago
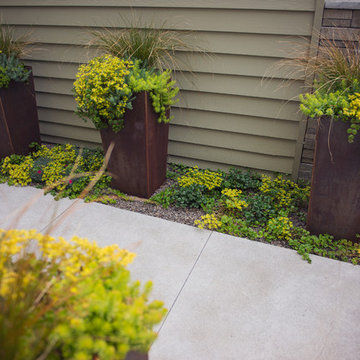
Custom designed COR-TEN pots sit in a planted border of Sedum 'Coral Reef', Dianthus 'Firewitch', and Fragaria chiloensis (Beach Strawberry).
Kleiner Moderner Patio im Innenhof mit Kübelpflanzen, Betonplatten und Markisen in Sonstige
Kleiner Moderner Patio im Innenhof mit Kübelpflanzen, Betonplatten und Markisen in Sonstige
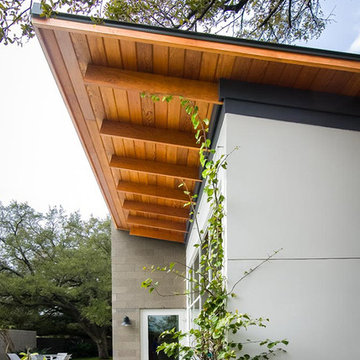
ªPaul Hester Photographer
Großer Klassischer Patio im Innenhof mit Wasserspiel und Markisen in Houston
Großer Klassischer Patio im Innenhof mit Wasserspiel und Markisen in Houston
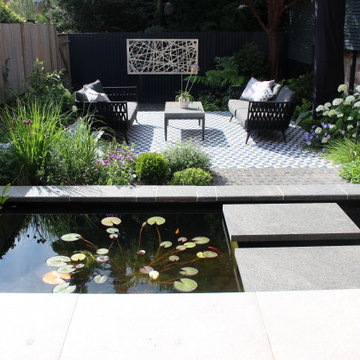
This city courtyard space is designed as an extension to the house with access direct from the ground floor studio across a formal pond to a tiled central seating destination with modern outdoor sofas. The materials palette show cases natural granites, clay pavers, porcelain and ceramic tile all chosen to compliment each other.
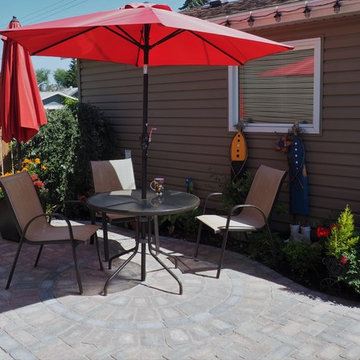
Paver Patio
Mittelgroßer Klassischer Patio im Innenhof mit Betonboden und Markisen in Edmonton
Mittelgroßer Klassischer Patio im Innenhof mit Betonboden und Markisen in Edmonton
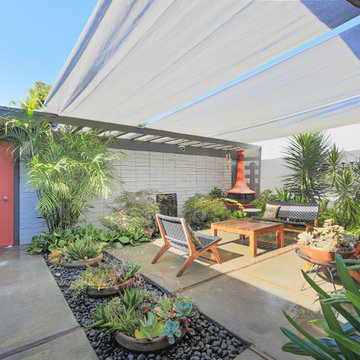
Outdoor atrium space designed by the illustrious tram of Jones and Emmons and built in 1960 by Joseph Eichler, this is the best-sorted 1584 model to come up for sale in years and it may be years before another like it is available.
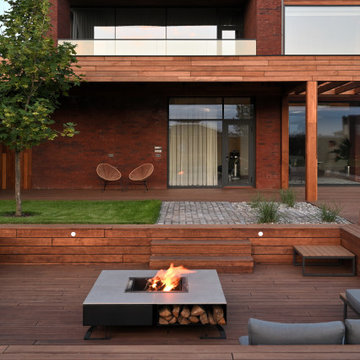
Ключевой особенностью проекта стало взаимодействие различных материалов и форм. Объемы дома создают многоплановую игру света и тени. Камень и кирпич, задействованные в сложной геометрии, подчинены основной пространственной логике. В свою очередь, дерево и кирпич выступают в симбиозе и формируют материально-структурную композицию дома. Динамичное расположение объемов позволяет смягчить строгие архитектурные линии, оживить фасад. Между объемами сформированы внутренние зеленые дворики. За счет открытых деревянных конструкций в интерьерах дома создается атмосфера тепла и уюта.
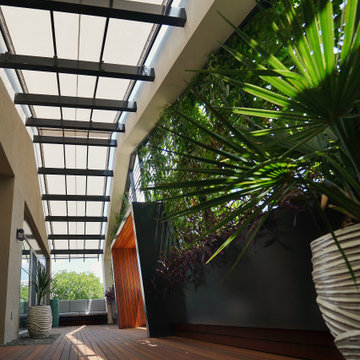
Overly dramatic view of the space featuring the Sunbrella shade fabric awning, dappled sunlight, and warm ipe wood deck.
Smash Design Build
Mittelgroßer Moderner Patio im Innenhof mit Pflanzwand, Dielen und Markisen in Austin
Mittelgroßer Moderner Patio im Innenhof mit Pflanzwand, Dielen und Markisen in Austin
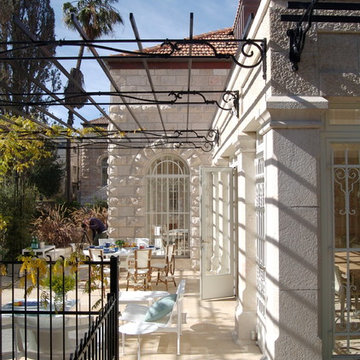
Mittelgroßer Klassischer Patio im Innenhof mit Stempelbeton und Markisen in New York
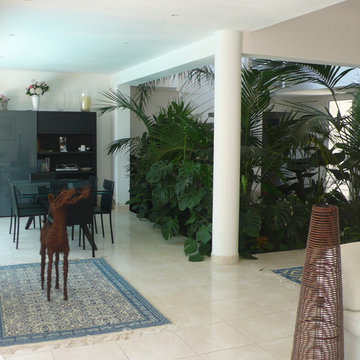
Le séjour en L tourne autour du patio planté d'essences exotiques, dans l'axe de l'entrée. Le patio distribue l'ensemble des pièces principales de la maison et régule les échanges caloriques de l'ensemble, comme une tour à vent.
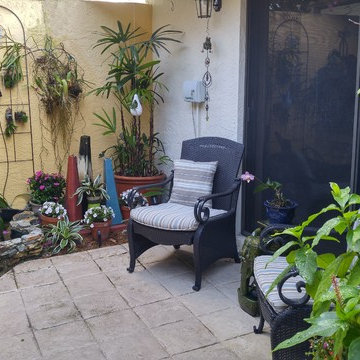
A Garden for Orphaned Plants and Found Objects:
The leftover space between the home's entry and detached garage has been transformed into an eclectic garden of plants and odd objects. Purposefully designed as a 'stage set' for the client's 'finds', it is not too perfect! It invites the client to experiment with plants and accommodates constant change without destroying the design.
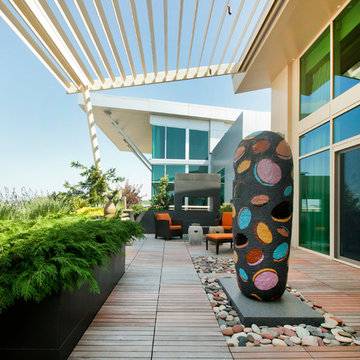
Kurt Johnson
Geräumiger Moderner Patio im Innenhof mit Feuerstelle, Dielen und Markisen in Omaha
Geräumiger Moderner Patio im Innenhof mit Feuerstelle, Dielen und Markisen in Omaha
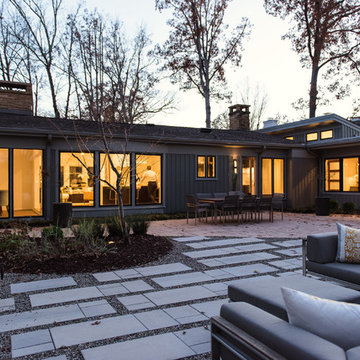
Ripe for a remodel, the U-shaped architectural design is 75% glass with one of the first glass expanses providing views of the living area from the front portico.
Photographer: Freeman Fotographics, High Point, NC
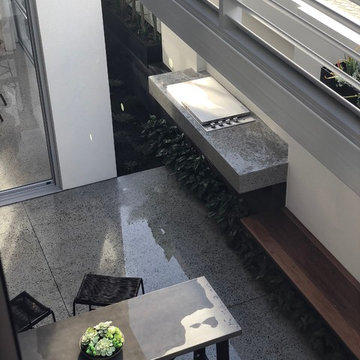
Hanson's Naturaliste concrete floating bench with BBQ and Xanadu underplanting. Timber floating bench with Xanadu underplanting.
Kleiner Moderner Patio im Innenhof mit Outdoor-Küche, Betonplatten und Markisen in Perth
Kleiner Moderner Patio im Innenhof mit Outdoor-Küche, Betonplatten und Markisen in Perth
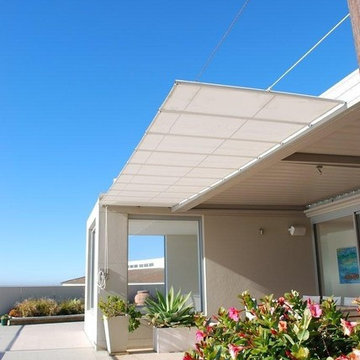
This Concertina retracting awning provides shade for this top floor ocean view apartment as well as enhancing the coastal style.
Gefliester Maritimer Patio im Innenhof mit Markisen in Sydney
Gefliester Maritimer Patio im Innenhof mit Markisen in Sydney
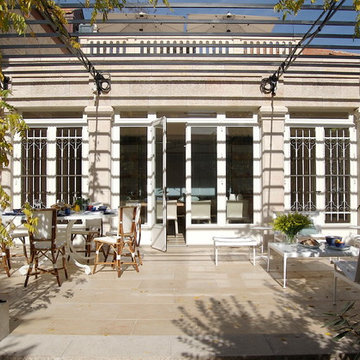
Mittelgroßer Klassischer Patio im Innenhof mit Stempelbeton und Markisen in New York
Patio im Innenhof mit Markisen Ideen und Design
1
