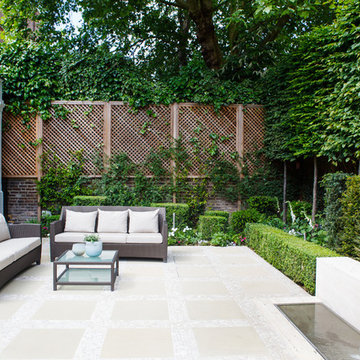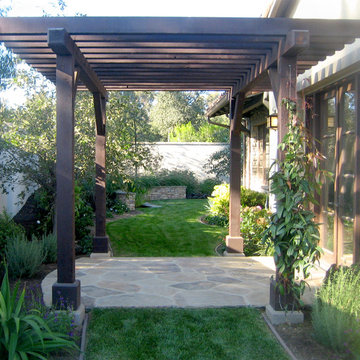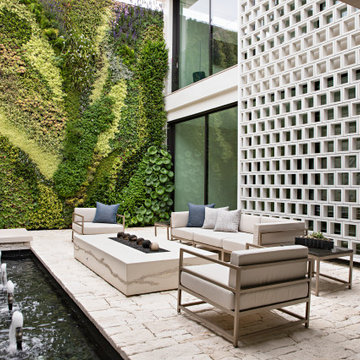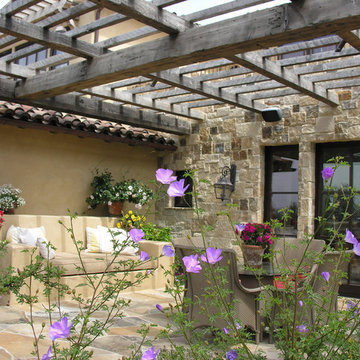Patio im Innenhof mit Natursteinplatten Ideen und Design
Suche verfeinern:
Budget
Sortieren nach:Heute beliebt
1 – 20 von 2.469 Fotos
1 von 3

Our clients on this project were inspired by their travels to Asia and wanted to mimic this aesthetic at their DC property. We designed a water feature that effectively masks adjacent traffic noise and maintains a small footprint.

photo - Mitchel Naquin
Großer, Unbedeckter Moderner Patio im Innenhof mit Wasserspiel und Natursteinplatten in New Orleans
Großer, Unbedeckter Moderner Patio im Innenhof mit Wasserspiel und Natursteinplatten in New Orleans
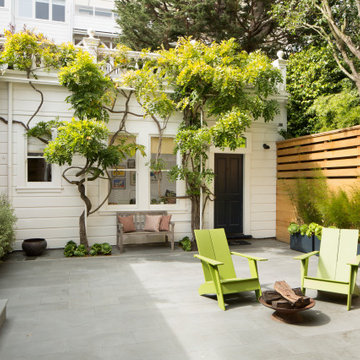
Paul Dyer Photography
Großer, Unbedeckter Moderner Patio im Innenhof mit Kübelpflanzen und Natursteinplatten in San Francisco
Großer, Unbedeckter Moderner Patio im Innenhof mit Kübelpflanzen und Natursteinplatten in San Francisco
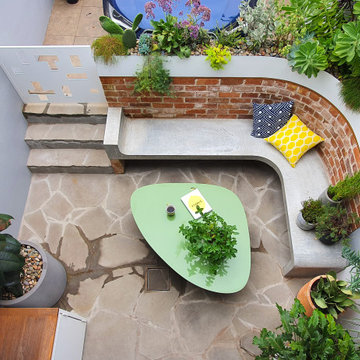
Modernist style courtyard; This is a rather small space at only 12m2 (3x4m) but we got a lot in. To fit all the clients requirements almost all the features, minus the pots, were custom built for the space such as the in-situ concrete bench seat, white planter box to follow the curved brickwork, custom outdoor coffee table and BBQ bench and and laser cut gate.
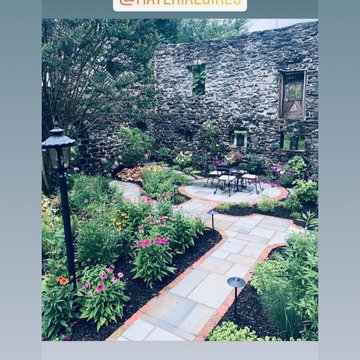
Remains of barn create beautiful backdrop for native Pennsylvania plants. Flagstone paatio, old brick border
Mittelgroßer, Unbedeckter Landhausstil Patio im Innenhof mit Natursteinplatten
Mittelgroßer, Unbedeckter Landhausstil Patio im Innenhof mit Natursteinplatten
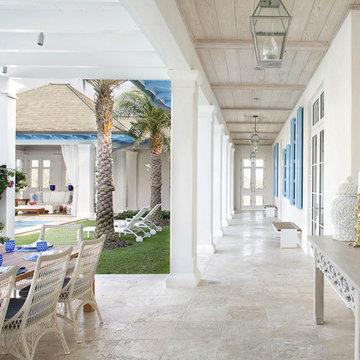
Stainless steel lanterns perfectly complement the beach vibes of this outdoor oasis. Shop the look: http://ow.ly/qyMT30nCl6J

Already partially enclosed by an ipe fence and concrete wall, our client had a vision of an outdoor courtyard for entertaining on warm summer evenings since the space would be shaded by the house in the afternoon. He imagined the space with a water feature, lighting and paving surrounded by plants.
With our marching orders in place, we drew up a schematic plan quickly and met to review two options for the space. These options quickly coalesced and combined into a single vision for the space. A thick, 60” tall concrete wall would enclose the opening to the street – creating privacy and security, and making a bold statement. We knew the gate had to be interesting enough to stand up to the large concrete walls on either side, so we designed and had custom fabricated by Dennis Schleder (www.dennisschleder.com) a beautiful, visually dynamic metal gate. The gate has become the icing on the cake, all 300 pounds of it!
Other touches include drought tolerant planting, bluestone paving with pebble accents, crushed granite paving, LED accent lighting, and outdoor furniture. Both existing trees were retained and are thriving with their new soil. The garden was installed in December and our client is extremely happy with the results – so are we!
Photo credits, Coreen Schmidt
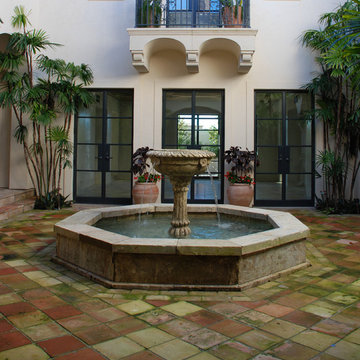
Image by 'Ancient Surfaces'
Product: 'Indoor Courtyard stone elements'
Contacts: (212) 461-0245
Email: Sales@ancientsurfaces.com
Website: www.AncientSurfaces.com
Central Mediterranean courtyards within homes of all major South European design styles, featuring antique stone pavers, fountains, columns and more...
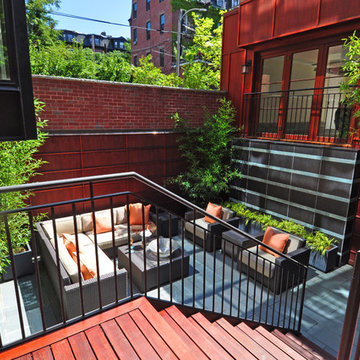
Kleiner, Unbedeckter Moderner Patio im Innenhof mit Kübelpflanzen und Natursteinplatten in Boston
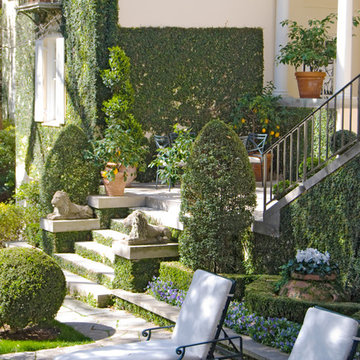
J Wilson Fuqua & Assoc.
Mittelgroße Klassische Pergola im Innenhof mit Pflanzwand und Natursteinplatten in Dallas
Mittelgroße Klassische Pergola im Innenhof mit Pflanzwand und Natursteinplatten in Dallas
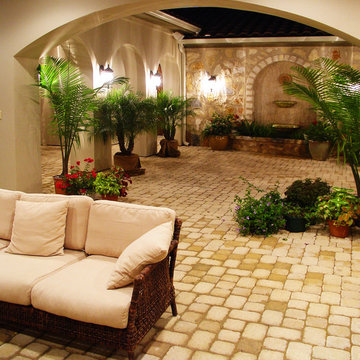
Hacienda Courtyard at Flintrock Lakeway, Texas
Mittelgroßer, Überdachter Mediterraner Patio im Innenhof mit Wasserspiel und Natursteinplatten in Austin
Mittelgroßer, Überdachter Mediterraner Patio im Innenhof mit Wasserspiel und Natursteinplatten in Austin
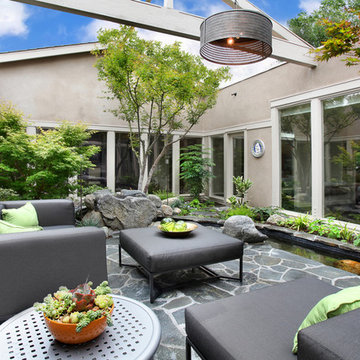
Photo credit~Jeri Koegel
Großer, Unbedeckter Moderner Patio im Innenhof mit Wasserspiel und Natursteinplatten in Orange County
Großer, Unbedeckter Moderner Patio im Innenhof mit Wasserspiel und Natursteinplatten in Orange County

Unbedeckter, Großer Klassischer Patio im Innenhof mit Wasserspiel und Natursteinplatten in Sonstige
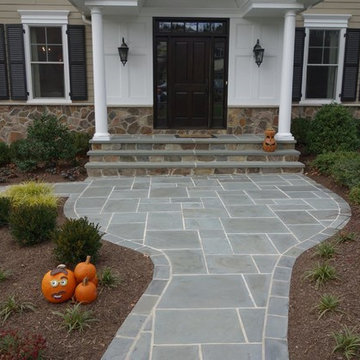
The first goal for this client in Chatham was to give them a front walk and entrance that was beautiful and grande. We decided to use natural blue bluestone tiles of random sizes. We integrated a custom cut 6" x 9" bluestone border and ran it continuous throughout. Our second goal was to give them walking access from their driveway to their front door. Because their driveway was considerably lower than the front of their home, we needed to cut in a set of steps through their driveway retaining wall, include a number of turns and bridge the walkways with multiple landings. While doing this, we wanted to keep continuity within the building products of choice. We used real stone veneer to side all walls and stair risers to match what was already on the house. We used 2" thick bluestone caps for all stair treads and retaining wall caps. We installed the matching real stone veneer to the face and sides of the retaining wall. All of the bluestone caps were custom cut to seamlessly round all turns. We are very proud of this finished product. We are also very proud to have had the opportunity to work for this family. What amazing people. #GreatWorkForGreatPeople
As a side note regarding this phase - throughout the construction, numerous local builders stopped at our job to take pictures of our work. #UltimateCompliment #PrimeIsInTheLead
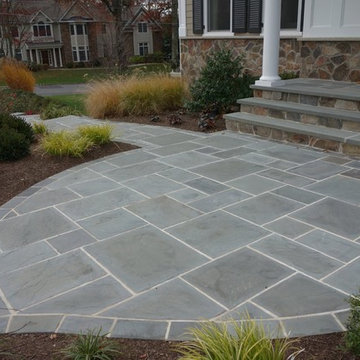
The first goal for this client in Chatham was to give them a front walk and entrance that was beautiful and grande. We decided to use natural blue bluestone tiles of random sizes. We integrated a custom cut 6" x 9" bluestone border and ran it continuous throughout. Our second goal was to give them walking access from their driveway to their front door. Because their driveway was considerably lower than the front of their home, we needed to cut in a set of steps through their driveway retaining wall, include a number of turns and bridge the walkways with multiple landings. While doing this, we wanted to keep continuity within the building products of choice. We used real stone veneer to side all walls and stair risers to match what was already on the house. We used 2" thick bluestone caps for all stair treads and retaining wall caps. We installed the matching real stone veneer to the face and sides of the retaining wall. All of the bluestone caps were custom cut to seamlessly round all turns. We are very proud of this finished product. We are also very proud to have had the opportunity to work for this family. What amazing people. #GreatWorkForGreatPeople
As a side note regarding this phase - throughout the construction, numerous local builders stopped at our job to take pictures of our work. #UltimateCompliment #PrimeIsInTheLead
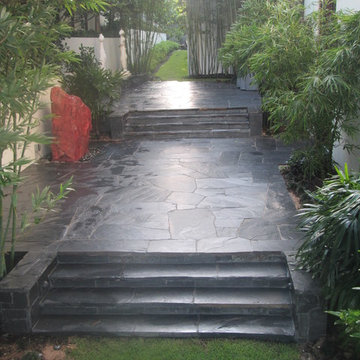
This Florida backyard patios is black slate from Virginia. The boulder fountain is called Red Saphire. All of the stone installation is by Waterfalls Fountains & Gardens Inc.
The Florida tropical bamboo plantings by Landco.
Patio im Innenhof mit Natursteinplatten Ideen und Design
1
