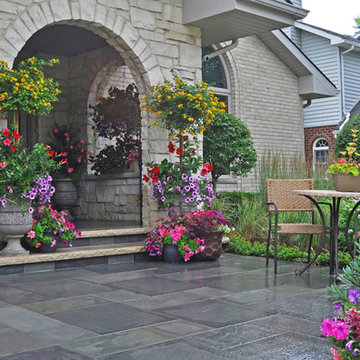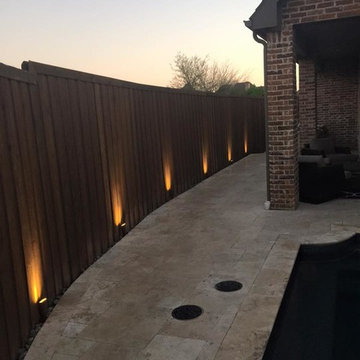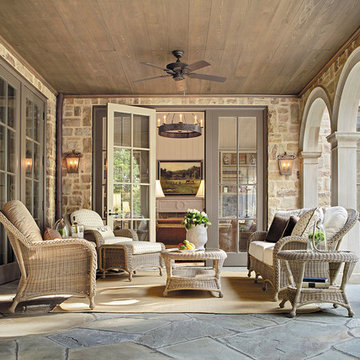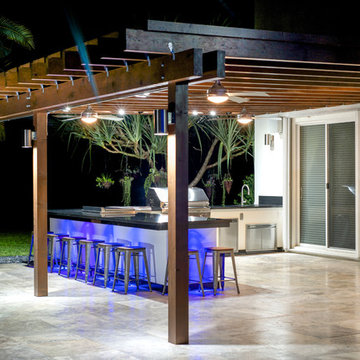Patio mit Natursteinplatten und Sonnenschutz Ideen und Design
Suche verfeinern:
Budget
Sortieren nach:Heute beliebt
81 – 100 von 20.007 Fotos
1 von 3
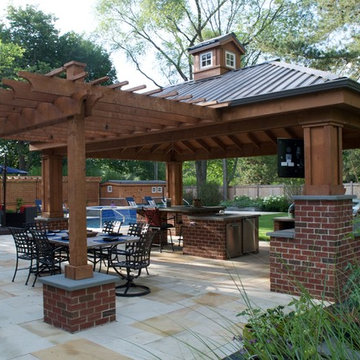
Großer Moderner Patio hinter dem Haus mit Outdoor-Küche, Natursteinplatten und Gazebo in Chicago
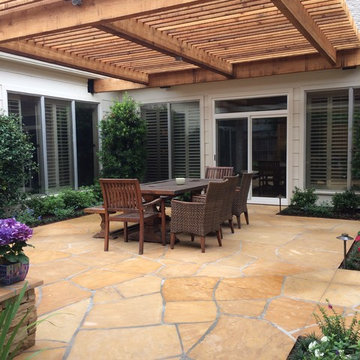
Mittelgroße Klassische Pergola hinter dem Haus mit Natursteinplatten in Houston
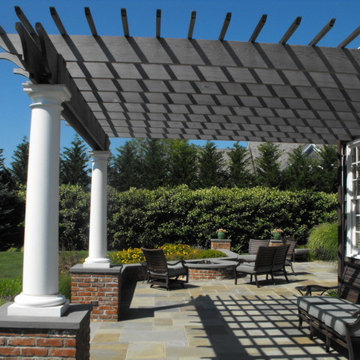
Mittelgroße Klassische Pergola hinter dem Haus mit Outdoor-Küche und Natursteinplatten in Sonstige

Mittelgroße Klassische Pergola hinter dem Haus mit Natursteinplatten in Washington, D.C.
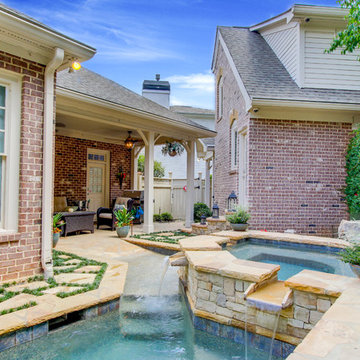
Kimberly Evans
Mittelgroßer, Überdachter Klassischer Patio hinter dem Haus mit Natursteinplatten in Atlanta
Mittelgroßer, Überdachter Klassischer Patio hinter dem Haus mit Natursteinplatten in Atlanta
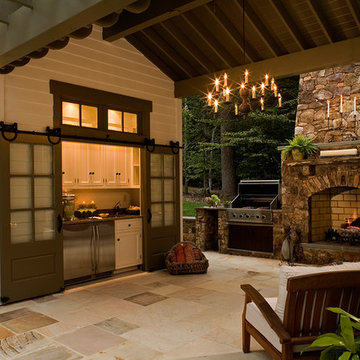
Visit Our Showroom
8000 Locust Mill St.
Ellicott City, MD 21043
Simpson 37506 with UltraBlock® Technology shown in fir
37506 THERMAL FRENCH (SDL)
SERIES: Exterior French & Sash Doors
TYPE: Exterior French & Sash
APPLICATIONS: Can be used for a swing door, with barn track hardware, with pivot hardware, in a patio swing door or slider system and many other applications for the home’s exterior.
MATCHING COMPONENTS
Thermal Sash Sidelight (SDL) (37803)
Construction Type: Engineered All-Wood Stiles and Rails with Dowel Pinned Stile/Rail Joinery
Panels: 1-7/16" Innerbond® Double Hip-Raised Panel
Glass: 3/4" Insulated Glazing
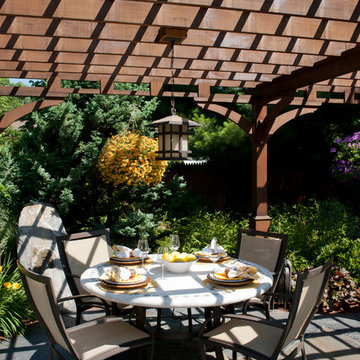
This is a dinning area under a pergola. This light make it versatile for evening use as well.
Mittelgroße Klassische Pergola hinter dem Haus mit Natursteinplatten in Boston
Mittelgroße Klassische Pergola hinter dem Haus mit Natursteinplatten in Boston
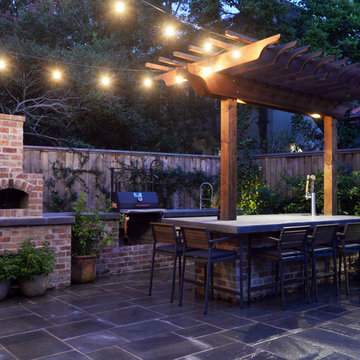
Mittelgroße Klassische Pergola hinter dem Haus mit Outdoor-Küche und Natursteinplatten in New Orleans
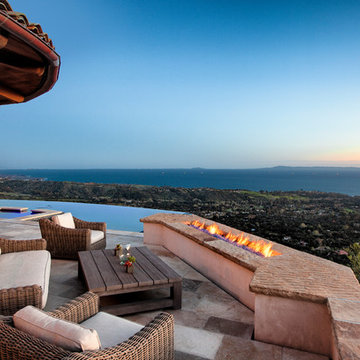
New 3400sf hilltop residence is overlooking the ocean and city below. An intimate courtyard serves as a counterbalance to the dramatic terraces and distant views. An infinity pool, firepit, outdoor kitchen, and a covered loggia complete the view side of the layout.
photo by Jim Bartsch
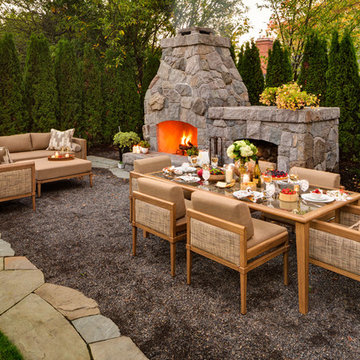
David Papazian
Große Klassische Pergola hinter dem Haus mit Natursteinplatten und Kamin in Portland
Große Klassische Pergola hinter dem Haus mit Natursteinplatten und Kamin in Portland
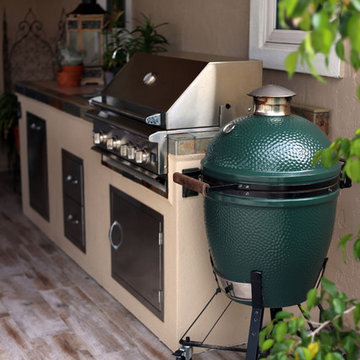
Celeste Burns
Großer, Überdachter Mediterraner Patio hinter dem Haus mit Outdoor-Küche und Natursteinplatten in Jacksonville
Großer, Überdachter Mediterraner Patio hinter dem Haus mit Outdoor-Küche und Natursteinplatten in Jacksonville
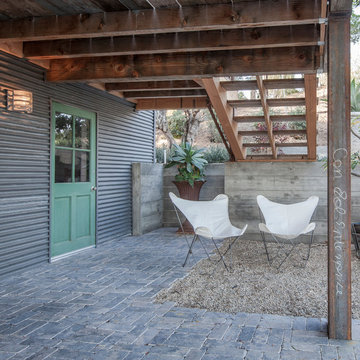
A peaceful spot below the viewing deck to relax and find shade from the summer sun | Kurt Jordan Photography
Überdachter Moderner Patio hinter dem Haus mit Natursteinplatten in Los Angeles
Überdachter Moderner Patio hinter dem Haus mit Natursteinplatten in Los Angeles
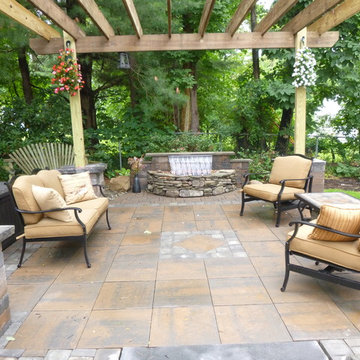
Patrick Marlinski
Mittelgroße Klassische Pergola hinter dem Haus mit Wasserspiel und Natursteinplatten in New York
Mittelgroße Klassische Pergola hinter dem Haus mit Wasserspiel und Natursteinplatten in New York
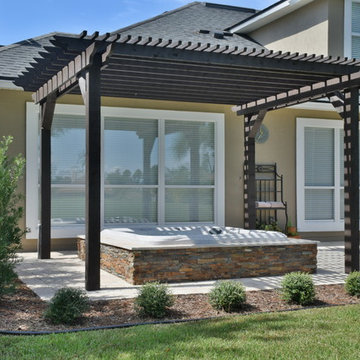
Mittelgroße Klassische Pergola hinter dem Haus mit Natursteinplatten in Jacksonville
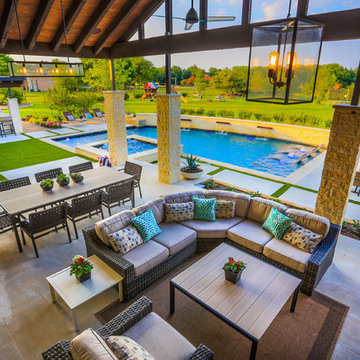
This late 70's ranch style home was recently renovated with a clean, modern twist on the ranch style architecture of the existing residence. AquaTerra was hired to create the entire outdoor environment including the new pool and spa. Similar to the renovated home, this aquatic environment was designed to take a traditional pool and gives it a clean, modern twist. The site proved to be perfect for a long, sweeping curved water feature that can be seen from all of the outdoor gathering spaces as well as many rooms inside the residence. This design draws people outside and allows them to explore all of the features of the pool and outdoor spaces. Features of this resort like outdoor environment include:
-Play pool with two lounge areas with LED lit bubblers
-Pebble Tec Pebble Sheen Luminous series pool finish
-Lightstreams glass tile
-spa with six custom copper Bobe water spillway scuppers
-water feature wall with three custom copper Bobe water scuppers
-Fully automated with Pentair Equipment
-LED lighting throughout the pool and spa
-Gathering space with automated fire pit
-Lounge deck area
-Synthetic turf between step pads and deck
-Gourmet outdoor kitchen to meet all the entertaining needs.
This outdoor environment cohesively brings the clean & modern finishes of the renovated home seamlessly to the outdoors to a pool and spa for play, exercise and relaxation.
Photography: Daniel Driensky
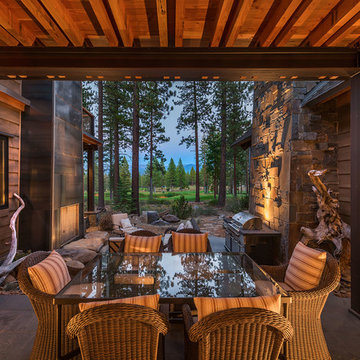
Vance Fox
Mittelgroße Urige Pergola im Innenhof mit Natursteinplatten und Grillplatz in Sacramento
Mittelgroße Urige Pergola im Innenhof mit Natursteinplatten und Grillplatz in Sacramento
Patio mit Natursteinplatten und Sonnenschutz Ideen und Design
5
