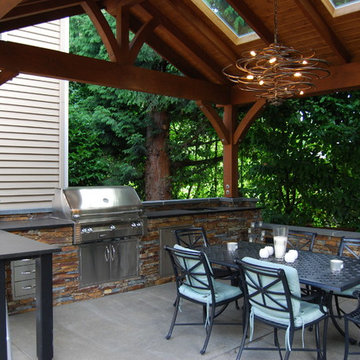Patio mit Outdoor-Küche und Gazebo Ideen und Design
Suche verfeinern:
Budget
Sortieren nach:Heute beliebt
141 – 160 von 4.319 Fotos
1 von 3
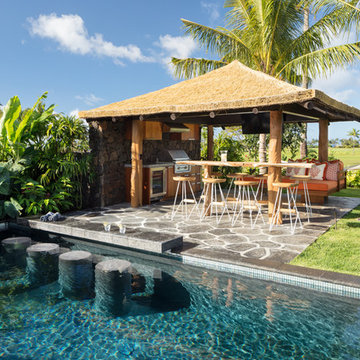
The Pai Pai is the automatic hangout spot for the whole family. Designed in a fun tropical style with a reed thatch ceiling, dark stained rafters, and Ohia log columns. The live edge bar faces the TV for watching the game while barbecuing and the orange built-in sofa makes relaxing a sinch. The pool features a swim-up bar and a hammock swings in the shade beneath the coconut trees.
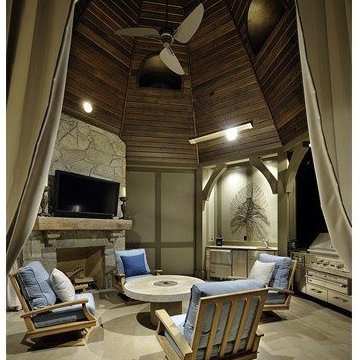
Mittelgroßer, Gefliester Klassischer Patio hinter dem Haus mit Outdoor-Küche und Gazebo in St. Louis
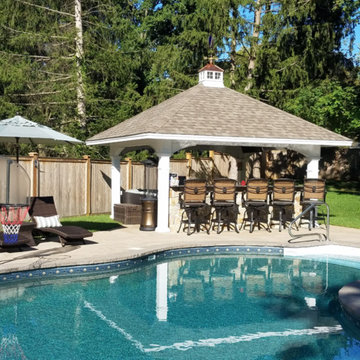
Großer Klassischer Patio hinter dem Haus mit Outdoor-Küche, Gazebo und Natursteinplatten in Philadelphia
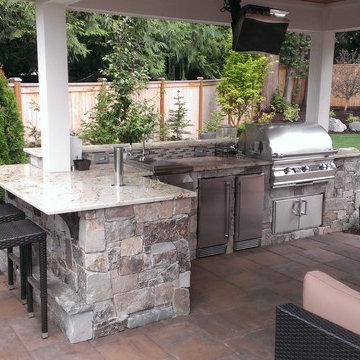
Patio hinter dem Haus mit Outdoor-Küche, Stempelbeton und Gazebo in Seattle
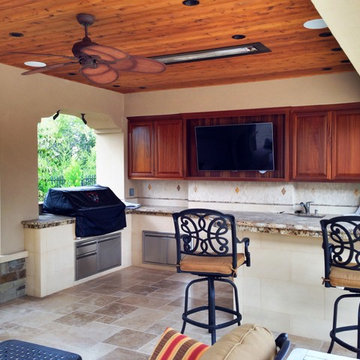
TD Construction
Mittelgroßer Mediterraner Patio hinter dem Haus mit Outdoor-Küche, Natursteinplatten und Gazebo in San Francisco
Mittelgroßer Mediterraner Patio hinter dem Haus mit Outdoor-Küche, Natursteinplatten und Gazebo in San Francisco
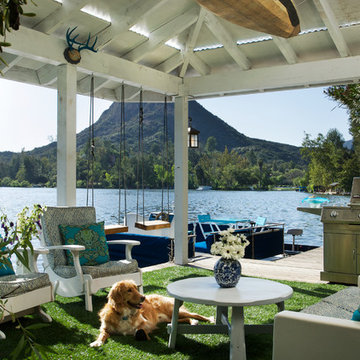
www.mpkelley.com / Michael Kelley Photography, 2012.
Design by Shannon Ggem, ASID, http://www.shannonggem.com/
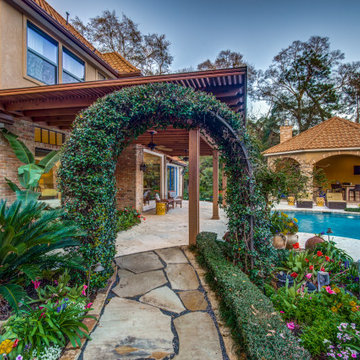
Großer Klassischer Patio hinter dem Haus mit Outdoor-Küche, Natursteinplatten und Gazebo in Houston
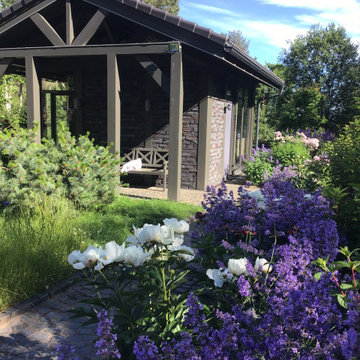
Меня зовут Конькова Елена Валерьевна. Я ландшафтный дизайнер уже более 18 лет. Это один из моих любимых садов. И было очень приятно получить за эту работу,за созданный сад - приз в Международном архитектурном дизайнерском конкурсе "Золотой Трезини" главный приз
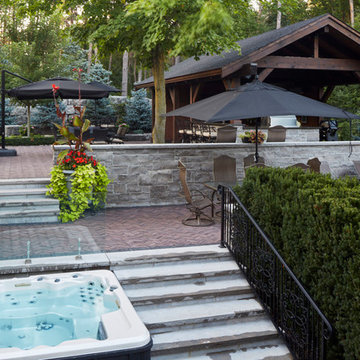
In 2016 we were hired to design both the front and back landscape to compliment this beautiful stone home with timber features. We created an entrance with a subtle impact edging the walkway with natural stone walls to contain the gardens. With the driveway being an odd shape, the division helped frame the front and separate the two hardscapes. A large side walkway opens into the backyard firepit area and looks onto a large timber frame structure.
Photography: Jason Hartog Photography
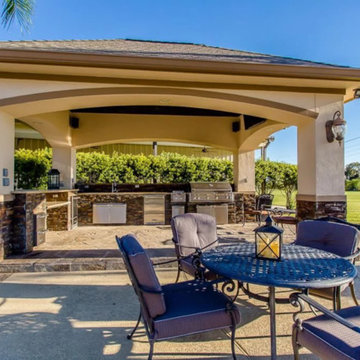
Purser Architectural Custom Home Design built by CAM Builders LLC
Geräumiger Klassischer Patio hinter dem Haus mit Outdoor-Küche, Natursteinplatten und Gazebo in Houston
Geräumiger Klassischer Patio hinter dem Haus mit Outdoor-Küche, Natursteinplatten und Gazebo in Houston
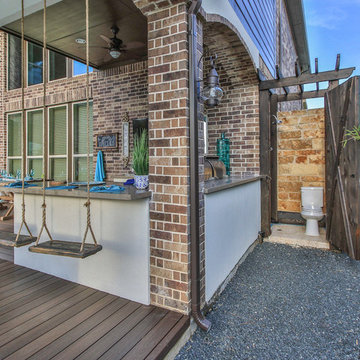
Mittelgroßer Maritimer Patio hinter dem Haus mit Outdoor-Küche, Dielen und Gazebo in Houston
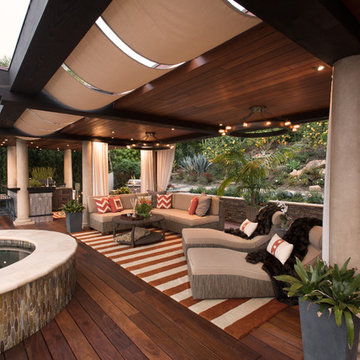
Nestled against the hillside in San Diego California, this outdoor living space provides homeowners the luxury of living in Southern California most coveted Real-estate... LaJolla California. Weather rated wood material called Epee is used on the decking as well as the ceiling. Two custom designed, bronze chandeliers grace the ceilings as a 30' steel beam supports the vast overhang... allowing the maximum view of the LaJolla coast. Beautiful woven outdoor furniture in a neutral color palette sets the perfect base for bold orange throw pillows and accents used throughout. "Mink like" throws help to keep guests warm after the sun sets or after a relaxing dip in the Jacuzzi.
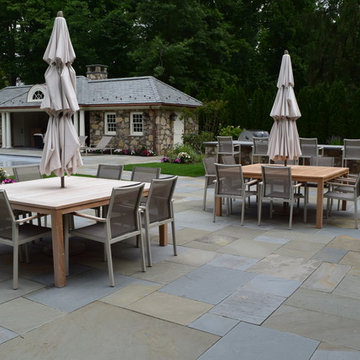
After falling in love with a home but unfortunately losing the bid to buy it, these homeowners approached Braen Supply for a solution. Braen Supply found a way to replicate the original home these individuals were hoping to buy, with the exact stone that was used. By building a replica on a different property, these homeowners truly got their dream home.
The Fieldstone Veneer Blend that was used on the home was able to make it stand out with a unique look. The rest of the materials that were used worked perfectly to compliment the various features of the home.
With the addition of the outdoor kitchen and pool, a perfect place to unwind was created.
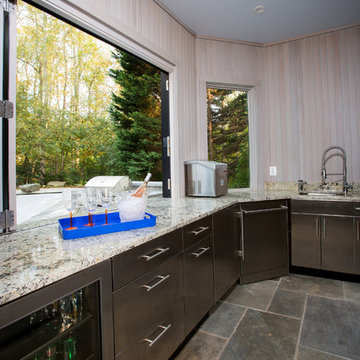
The Franke Europro undermount sink was purchased at Ferguson Plumbing as was the Minka Aire Strata ceiling fan. The kitchen features on-demand hot water via an Insinkerator. The plumbing is set up to be drained and winterized just like the pool.
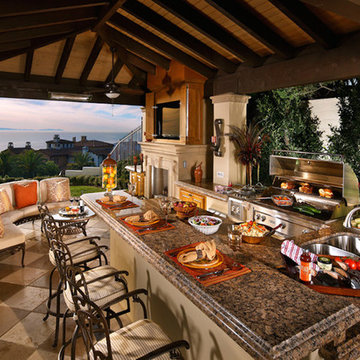
Großer Klassischer Patio hinter dem Haus mit Outdoor-Küche und Gazebo in Orange County
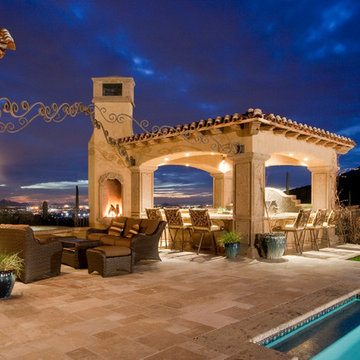
Inspiring interiors with coffee tables by Fratantoni Interior Designers.
Follow us on Twitter, Instagram, Pinterest and Facebook for more inspiring photos and home decor ideas!!

Dave Fox Design Build Remodelers
This room addition encompasses many uses for these homeowners. From great room, to sunroom, to parlor, and gathering/entertaining space; it’s everything they were missing, and everything they desired. This multi-functional room leads out to an expansive outdoor living space complete with a full working kitchen, fireplace, and large covered dining space. The vaulted ceiling in this room gives a dramatic feel, while the stained pine keeps the room cozy and inviting. The large windows bring the outside in with natural light and expansive views of the manicured landscaping.
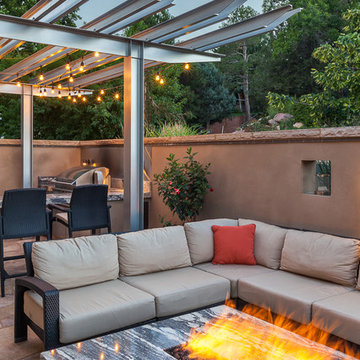
Outdoor patio features contemporary fireplace set in a stone tabletop, neutral patio furniture, stainless steel accents to pick up custom outdoor trellis.
Michael deLeon
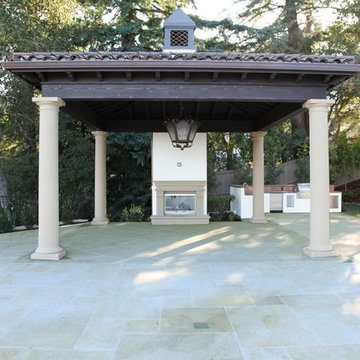
Outdoor Gazebo/BBQ Area paved with Gold Granite Dimensional Pavers
Geräumiger Mediterraner Patio hinter dem Haus mit Outdoor-Küche, Natursteinplatten und Gazebo in San Francisco
Geräumiger Mediterraner Patio hinter dem Haus mit Outdoor-Küche, Natursteinplatten und Gazebo in San Francisco
Patio mit Outdoor-Küche und Gazebo Ideen und Design
8
