Patio mit Pflanzwand und Betonplatten Ideen und Design
Suche verfeinern:
Budget
Sortieren nach:Heute beliebt
21 – 40 von 86 Fotos
1 von 3
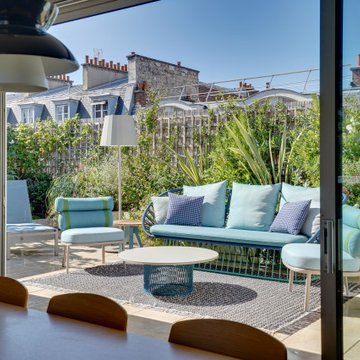
Unbedeckter, Mittelgroßer Moderner Patio mit Betonplatten und Pflanzwand in Paris
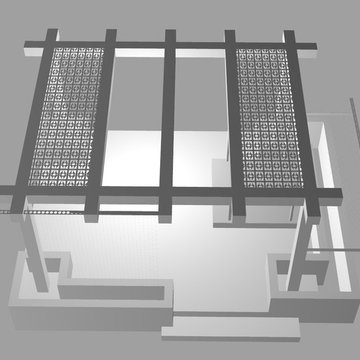
Thrive Landscape and Design
Mittelgroße Moderne Pergola hinter dem Haus mit Pflanzwand und Betonplatten in Denver
Mittelgroße Moderne Pergola hinter dem Haus mit Pflanzwand und Betonplatten in Denver
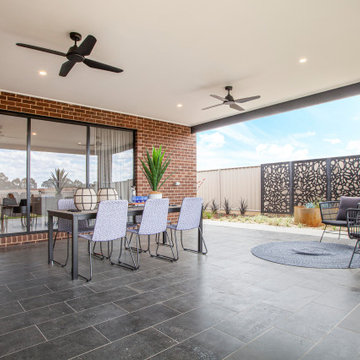
Outdoor Alfresco with tiling and ceiling fan in the Brunswick 284 by JG King Homes.
Überdachter Patio hinter dem Haus mit Pflanzwand und Betonplatten in Melbourne
Überdachter Patio hinter dem Haus mit Pflanzwand und Betonplatten in Melbourne
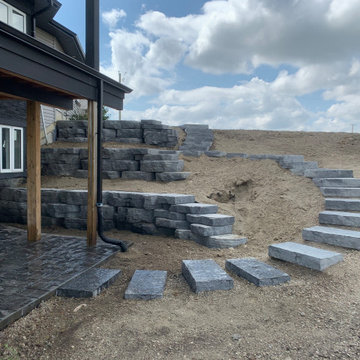
Our client wanted to do their own project but needed help with designing and the construction of 3 walls and steps down their very sloped side yard as well as a stamped concrete patio. We designed 3 tiers to take care of the slope and built a nice curved step stone walkway to carry down to the patio and sitting area. With that we left the rest of the "easy stuff" to our clients to tackle on their own!!!
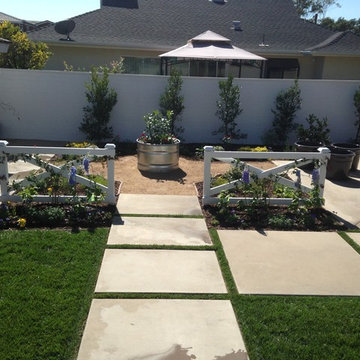
Robert Marienthal
Mittelgroßer, Unbedeckter Moderner Patio hinter dem Haus mit Pflanzwand und Betonplatten in Orange County
Mittelgroßer, Unbedeckter Moderner Patio hinter dem Haus mit Pflanzwand und Betonplatten in Orange County
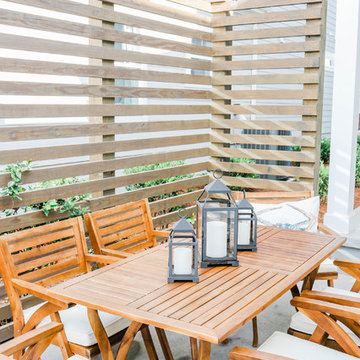
Kleiner, Unbedeckter Klassischer Patio hinter dem Haus mit Pflanzwand und Betonplatten in Sonstige
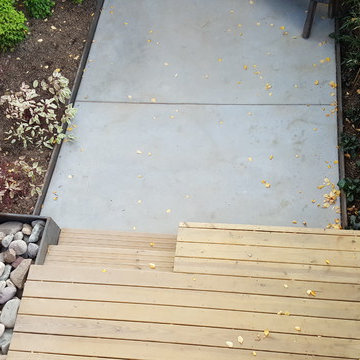
Northern Liberties Gem- Dyed Concrete to a grey color. We also used an acid to stain and discolor the newly poured concrete. After that we impregnated salt to eat into the concrete to create small holes. As a unique touch we embedded large nails into the concrete and used acid to create shadows of the nail marks into the concrete. The deck was built as a landing area stepping out of the door. In the rear of the yard, steel was mounted vertically to accept the grid and then filled with river rock. Steel trim was installed to the concrete to create the planter areas that border the concrete. Bamboo, trees, shrubs, and flowers were newly planted. The before pics show the previous yard condition. The yard was transformed into a stunning Asian themed work of art. Everything was executed perfectly by the installers who worked on this site. This customer now has a custom one of a kind backyard in Philadelphia, PA.
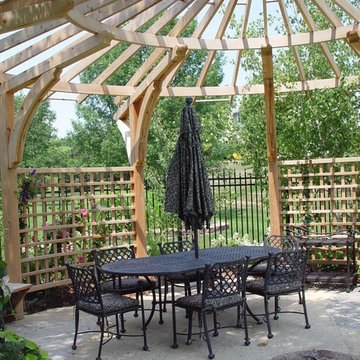
Stone & Paver Patios
Großer Klassischer Patio hinter dem Haus mit Pflanzwand, Betonplatten und Gazebo in Sonstige
Großer Klassischer Patio hinter dem Haus mit Pflanzwand, Betonplatten und Gazebo in Sonstige
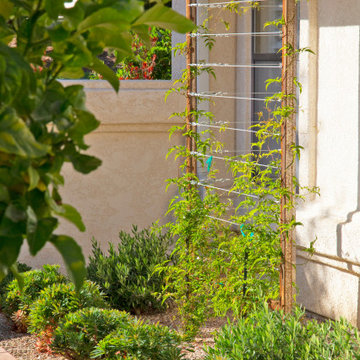
The landscape around this Mediterranean style home was transformed from barren and unusable to a warm and inviting outdoor space, cohesive with the existing architecture and aesthetic of the property. The front yard renovation included the construction of stucco landscape walls to create a front courtyard, with a dimensional cut flagstone patio with ground cover joints, a stucco fire pit, a "floating" composite bench, an urn converted into a recirculating water feature, landscape lighting, drought-tolerant planting, and Palomino gravel. Another stucco wall with a powder-coated steel gate was built at the entry to the backyard, connecting to a stucco column and steel fence along the property line. The backyard was developed into an outdoor living space with custom concrete flat work, dimensional cut flagstone pavers, a bocce ball court, horizontal board screening panels, and Mediterranean-style tile and stucco water feature, a second gas fire pit, capped seat walls, an outdoor shower screen, raised garden beds, a trash can enclosure, trellis, climate-appropriate plantings, low voltage lighting, mulch, and more!
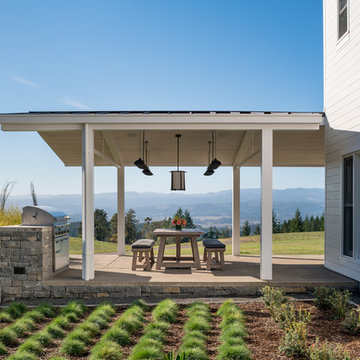
Eric Staudenmaier
Mittelgroßer, Überdachter Landhausstil Patio hinter dem Haus mit Pflanzwand und Betonplatten in Sonstige
Mittelgroßer, Überdachter Landhausstil Patio hinter dem Haus mit Pflanzwand und Betonplatten in Sonstige
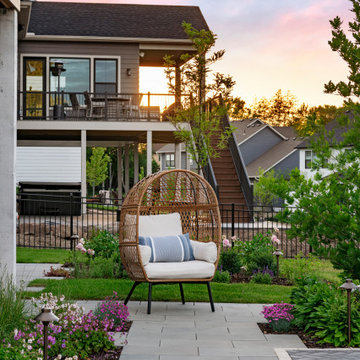
Mittelgroße Pergola hinter dem Haus mit Pflanzwand und Betonplatten in Minneapolis
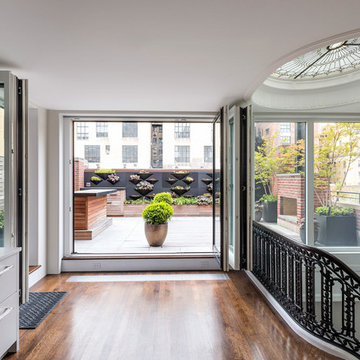
BreezePanel™ folding wall system opens to upstairs patio.
Mittelgroßer, Unbedeckter Klassischer Patio mit Pflanzwand und Betonplatten in New York
Mittelgroßer, Unbedeckter Klassischer Patio mit Pflanzwand und Betonplatten in New York
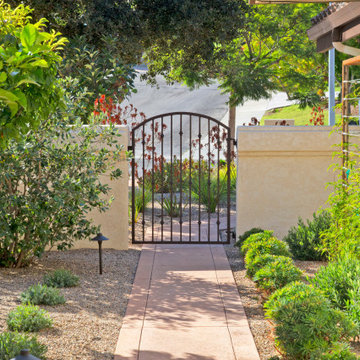
The landscape around this Mediterranean style home was transformed from barren and unusable to a warm and inviting outdoor space, cohesive with the existing architecture and aesthetic of the property. The front yard renovation included the construction of stucco landscape walls to create a front courtyard, with a dimensional cut flagstone patio with ground cover joints, a stucco fire pit, a "floating" composite bench, an urn converted into a recirculating water feature, landscape lighting, drought-tolerant planting, and Palomino gravel. Another stucco wall with a powder-coated steel gate was built at the entry to the backyard, connecting to a stucco column and steel fence along the property line. The backyard was developed into an outdoor living space with custom concrete flat work, dimensional cut flagstone pavers, a bocce ball court, horizontal board screening panels, and Mediterranean-style tile and stucco water feature, a second gas fire pit, capped seat walls, an outdoor shower screen, raised garden beds, a trash can enclosure, trellis, climate-appropriate plantings, low voltage lighting, mulch, and more!
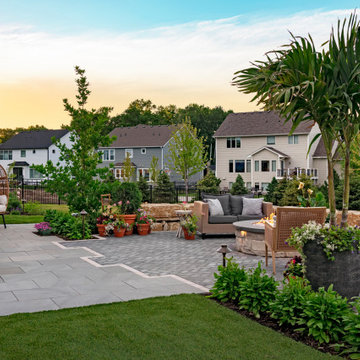
Mittelgroße Pergola hinter dem Haus mit Pflanzwand und Betonplatten in Minneapolis
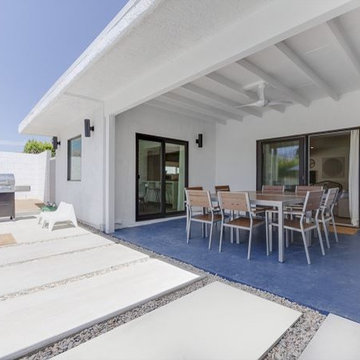
turnkeyvacationrentals
Mittelgroßer, Überdachter Moderner Patio hinter dem Haus mit Pflanzwand und Betonplatten in Los Angeles
Mittelgroßer, Überdachter Moderner Patio hinter dem Haus mit Pflanzwand und Betonplatten in Los Angeles
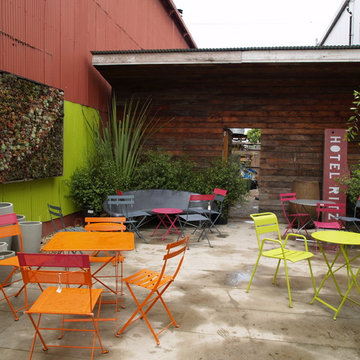
The back area of Flora Grubb includes an ever rotating array of brightly colored furniture. The mainstays, however, are the beautiful living wall and the Helios Heated Outdoor Lounge in charcoal.
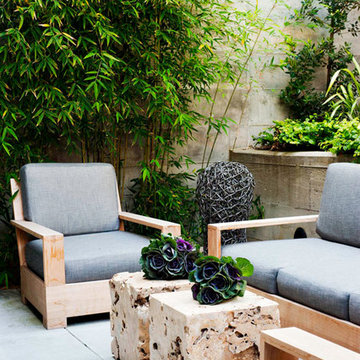
The ultimate bachelor pad in San Francisco started with an amazing architectural renovation by Zack De Vito Architecture. The inspiration was elegant industrial with a good mix of industrial, vintage and antique pieces. Photos by Drew Kelly
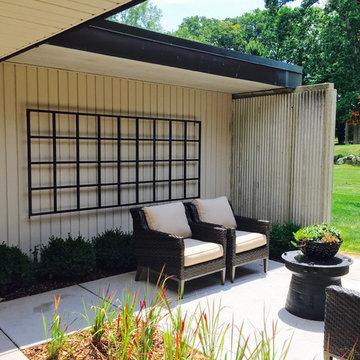
Paula plans to have climbing plants behind the boxwoods to liven up her atrium.
Großer, Überdachter Moderner Patio im Innenhof mit Pflanzwand und Betonplatten in Detroit
Großer, Überdachter Moderner Patio im Innenhof mit Pflanzwand und Betonplatten in Detroit
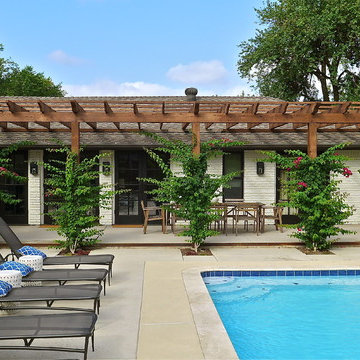
Mittelgroße Klassische Pergola hinter dem Haus mit Pflanzwand und Betonplatten in Dallas
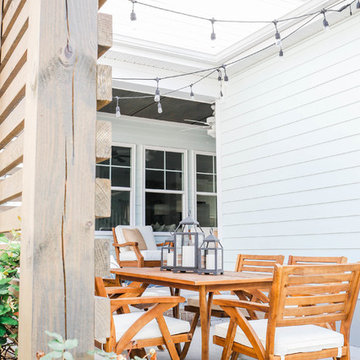
Kleiner, Unbedeckter Klassischer Patio hinter dem Haus mit Pflanzwand und Betonplatten in Sonstige
Patio mit Pflanzwand und Betonplatten Ideen und Design
2