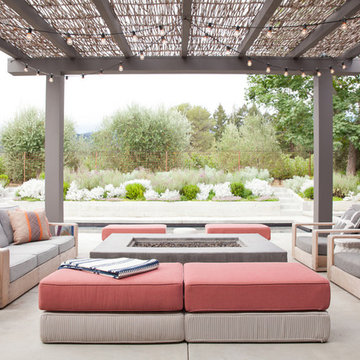Patio
Suche verfeinern:
Budget
Sortieren nach:Heute beliebt
1 – 20 von 11.659 Fotos
1 von 3

Dutton Architects did an extensive renovation of a post and beam mid-century modern house in the canyons of Beverly Hills. The house was brought down to the studs, with new interior and exterior finishes, windows and doors, lighting, etc. A secure exterior door allows the visitor to enter into a garden before arriving at a glass wall and door that leads inside, allowing the house to feel as if the front garden is part of the interior space. Similarly, large glass walls opening to a new rear gardena and pool emphasizes the indoor-outdoor qualities of this house. photos by Undine Prohl

Design: modernedgedesign.com
Photo: Edmunds Studios Photography
Mittelgroße Moderne Pergola hinter dem Haus mit Feuerstelle und Betonplatten in Milwaukee
Mittelgroße Moderne Pergola hinter dem Haus mit Feuerstelle und Betonplatten in Milwaukee
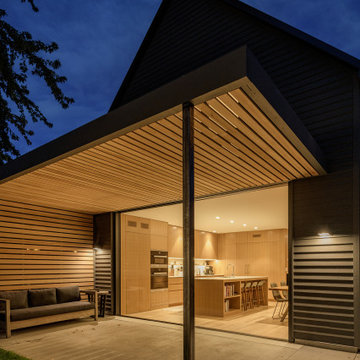
To ensure peak performance, the Boise Passive House utilized triple-pane glazing with the A5 aluminum window, Air-Lux Sliding door, and A7 swing door. Each product brings dynamic efficiency, further affirming an air-tight building envelope. The increased air-seals, larger thermal breaks, argon-filled glazing, and low-E glass, may be standard features for the Glo Series but they provide exceptional performance just the same. Furthermore, the low iron glass and slim frame profiles provide clarity and increased views prioritizing overall aesthetics despite their notable efficiency values.

Brooklyn backyard patio design in Prospect Heights for a young, professional couple who loves to both entertain and relax! This space includes a West Elm outdoor sectional and round concrete outdoor coffee table.
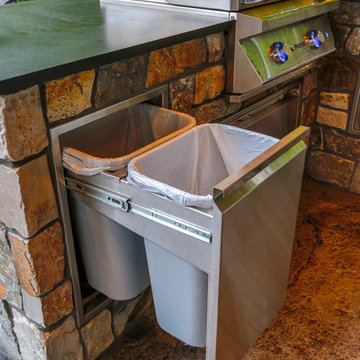
Gable style patio cover that is free standing with a full outdoor kitchen, wood burning fireplace, and hot tub. We added in some outdoor heaters from Infratech and a TV to tie it all together. This patio cover has larger than average beams and rafters and it really gives it a beefy look. It's on a stamped concrete patio and the whole project turned out beautifully!
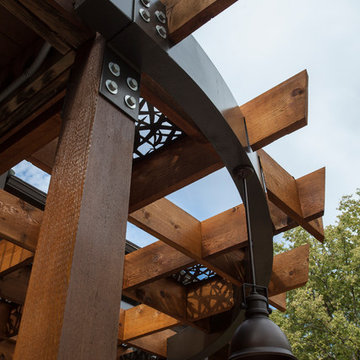
Several beautiful features make this jacuzzi spa and swimming pool inviting for family and guests. The spa cantilevers over the pool . There is a four foot infinity edge water feature pouring into the pool. A lazy river water feature made out of moss boulders also falls over the pool's edge adding a pleasant, natural running water sound to the surroundings. The pool deck is exposed aggregate. Seat bench walls and the exterior of the hot tub made of moss rock veneer and capped with flagstone. The coping was custom fabricated on site out of flagstone. Retaining walls were installed to border the softscape pictured. We also installed an outdoor kitchen and pergola next to the home.

Terrasse extérieure aux inspirations méditerranéennes, dotée d'une cuisine extérieure, sous une pergola bois permettant d'ombrager le coin repas.
Große Mediterrane Pergola hinter dem Haus mit Outdoor-Küche und Betonplatten in Nizza
Große Mediterrane Pergola hinter dem Haus mit Outdoor-Küche und Betonplatten in Nizza

Mittelgroßer, Überdachter Moderner Patio hinter dem Haus mit Outdoor-Küche und Betonplatten in Austin
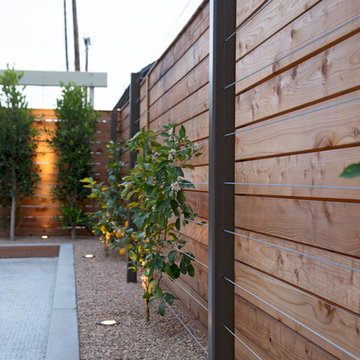
photography by Joslyn Amato
Große Moderne Pergola hinter dem Haus mit Outdoor-Küche und Betonplatten in San Luis Obispo
Große Moderne Pergola hinter dem Haus mit Outdoor-Küche und Betonplatten in San Luis Obispo
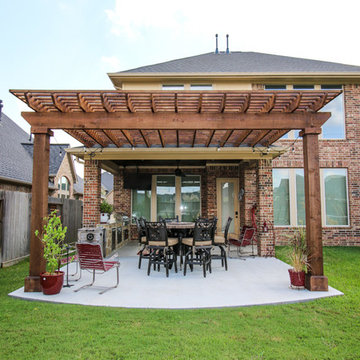
This project involved adding a cedar pergola to the existing covered patio and an outdoor kitchen for entertaining convenience!
Built in to the existing patio, a concrete slab was poured making additional space for outdoor dining and seating underneath the pergola. An outdoor kitchen was tied into the covered patio. Stone-faced with gorgeous granite countertops, this kitchen provides ample storage space and the opportunity to prepare and grill any cuisine!
Tongue and groove pre-stained ceiling was added to the existing patio cover as well as additional recessed lighting.
Our clients created a trophy-winning patio complete with Texas A&M décor, perfect for hosting football season parties! This combination of patio cover and pergola provides optimum shade coverage and the chance to enjoy some natural lighting underneath the partial shade structure.
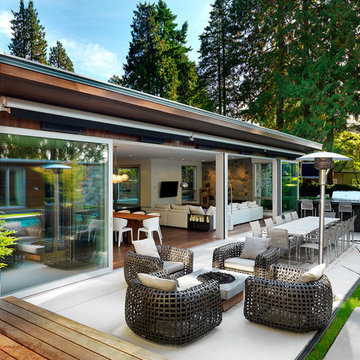
Martin Tessler Photography
Mittelgroßer Retro Patio hinter dem Haus mit Wasserspiel, Markisen und Betonplatten in Vancouver
Mittelgroßer Retro Patio hinter dem Haus mit Wasserspiel, Markisen und Betonplatten in Vancouver
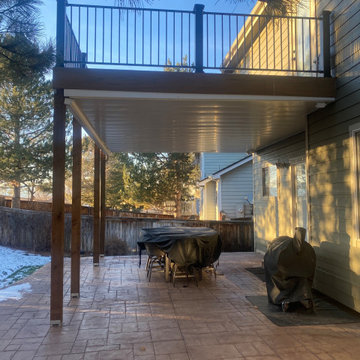
Built stamped concrete patio, dry space under the deck, and the deck
Großer, Überdachter Klassischer Patio hinter dem Haus mit Betonplatten in Denver
Großer, Überdachter Klassischer Patio hinter dem Haus mit Betonplatten in Denver
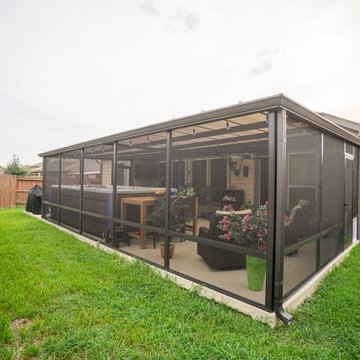
You can swim and enjoy a tropical atmosphere year-round in this gorgeous covered outdoor patio with a swim spa!
Key Features of this project include:
- Endless Pools X500 Swim Spa
- CoolZone water temperature feature for the swim spa
-513 sq. ft. of Comfort Decking in the color "Desert Wind"
- Custom-made 18 x 30 Aluminum patio extension with screens, doors, and doggy access door!
- Polycarbonate topper on the patio extension
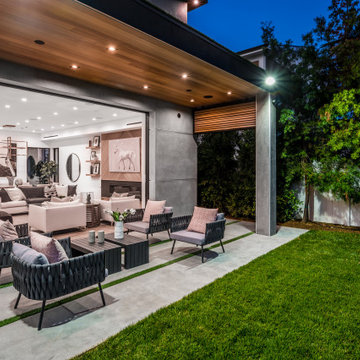
This is a closer view of the patio. The living space opens into the backyard.
Großer, Überdachter Moderner Patio hinter dem Haus mit Betonplatten in Los Angeles
Großer, Überdachter Moderner Patio hinter dem Haus mit Betonplatten in Los Angeles
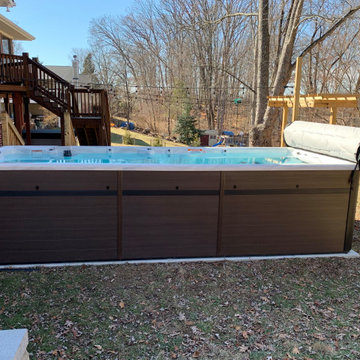
PDC Summit SX19 swim spa with Motion Mat in Ellicott City. Sterling Silver Marble shell and Willow Brown cabinet displayed. End2End cover with two arm swivel.
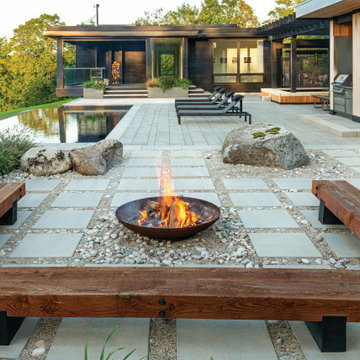
A large modern concrete patio slab, Industria’s square shape and smooth surface allows you to play with colors and patterns. Line them up for a clean contemporary look or have some fun by installing them diagonally to create a field of diamonds. Perfect to use for rooftops, terraces, patios, pool decks, parks and pedestrain walkways.
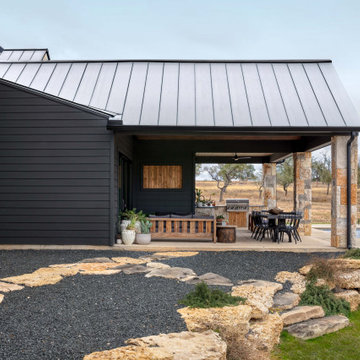
Covered backyard patio with stone pillars, dark exterior, dining area, grill, natural wood beams and rectangular pool with hot tub.
Überdachter Landhausstil Patio hinter dem Haus mit Outdoor-Küche und Betonplatten in Austin
Überdachter Landhausstil Patio hinter dem Haus mit Outdoor-Küche und Betonplatten in Austin
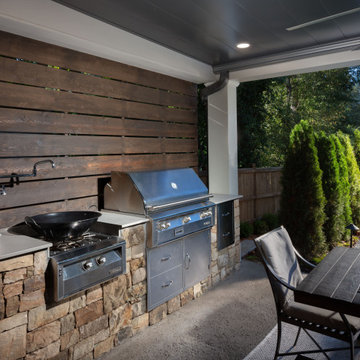
A stunning combination of covered and uncovered outdoor rooms include a dining area with ample seating conveniently located near the custom stacked stone outdoor kitchen and prep area with sleek concrete countertops, privacy screen walls and high-end appliances.
1

