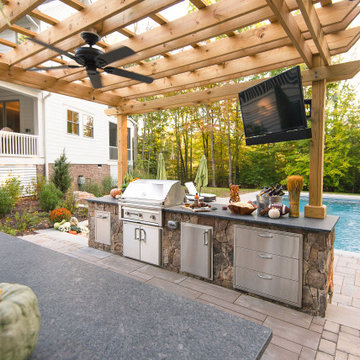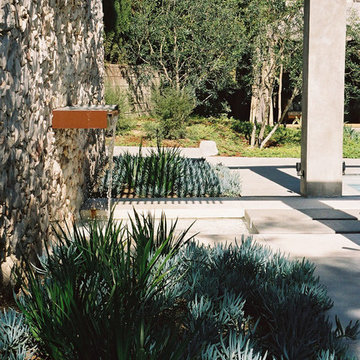Patio mit Wasserspiel und Pflanzwand Ideen und Design
Suche verfeinern:
Budget
Sortieren nach:Heute beliebt
1 – 20 von 11.015 Fotos
1 von 3

Pro Colour Photography
Kleiner Moderner Patio hinter dem Haus mit Pflanzwand und Natursteinplatten in London
Kleiner Moderner Patio hinter dem Haus mit Pflanzwand und Natursteinplatten in London
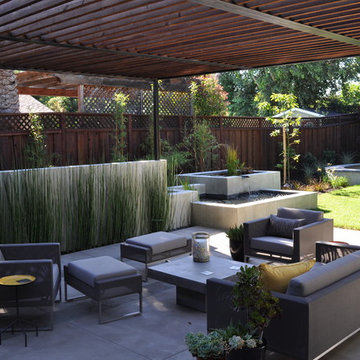
Patio shaded by steel and redwood arbor with water feature.
Moderne Pergola mit Wasserspiel in San Francisco
Moderne Pergola mit Wasserspiel in San Francisco

The roof extension covering the front doorstep of the south-facing home needs help cooling the space. Western Redbud is a beautiful way to do just that.
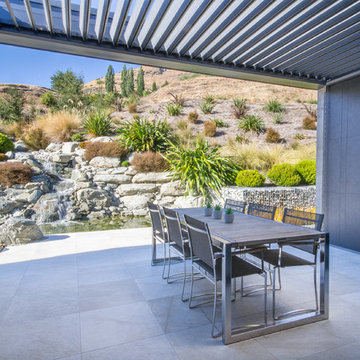
Southern Landmarx, Shotover Delta
Large Residential Project:
Gold - Landscape Design
Gold - Landscape Construction
Großer Moderner Patio mit Wasserspiel in Auckland
Großer Moderner Patio mit Wasserspiel in Auckland
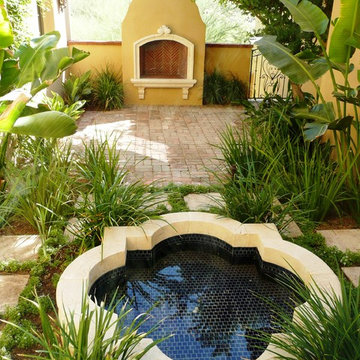
Mittelgroßer, Unbedeckter Mediterraner Patio im Innenhof mit Wasserspiel und Pflastersteinen in Phoenix
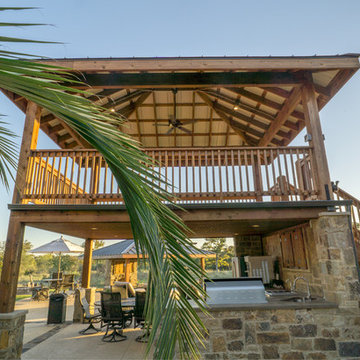
The double-decker Cedar and Limestone Gazebo houses an outdoor kitchen below and additional space with access to the waterslide above.
Built by Matt Channel of Southern Outdoor Appeal and Cody Pools
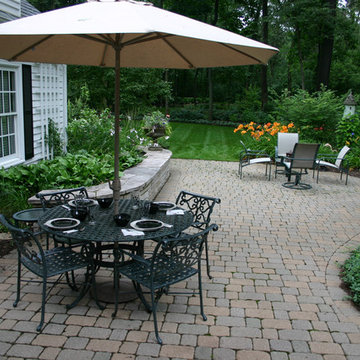
The goal of this project was to provide a lush and vast garden for the new owners of this recently remodeled brick Georgian. Located in Wheaton this acre plus property is surrounded by beautiful Oaks.
Preserving the Oaks became a particular challenge with the ample front walk and generous entertaining spaces the client desired. Under most of the Oaks the turf was in very poor condition, and most of the property was covered with undesirable overgrown underbrush such as Garlic Mustard weed and Buckthorn.
With a recently completed addition, the garages were pushed farther from the front door leaving a large distance between the drive and entry to the home. This prompted the addition of a secondary door off the kitchen. A meandering walk curves past the secondary entry and leads guests through the front garden to the main entry. Off the secondary door a “kitchen patio” complete with a custom gate and Green Mountain Boxwood hedge give the clients a quaint space to enjoy a morning cup of joe.
Stepping stone pathways lead around the home and weave through multiple pocket gardens within the vast backyard. The paths extend deep into the property leading to individual and unique gardens with a variety of plantings that are tied together with rustic stonewalls and sinuous turf areas.
Closer to the home a large paver patio opens up to the backyard gardens. New stoops were constructed and existing stoops were covered in bluestone and mortared stonewalls were added, complimenting the classic Georgian architecture.
The completed project accomplished all the goals of creating a lush and vast garden that fit the remodeled home and lifestyle of its new owners. Through careful planning, all mature Oaks were preserved, undesirables removed and numerous new plantings along with detailed stonework helped to define the new landscape.

photo - Mitchel Naquin
Großer, Unbedeckter Moderner Patio im Innenhof mit Wasserspiel und Natursteinplatten in New Orleans
Großer, Unbedeckter Moderner Patio im Innenhof mit Wasserspiel und Natursteinplatten in New Orleans
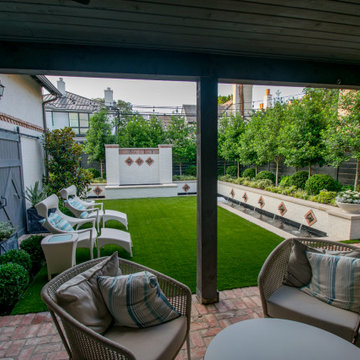
Dallas Small Yard - Spectacular Fountain/Pool. This one of a kind fountain blends with this traditional home and is inspired by Italy's Villa D' Este Walk of 100 Fountains. To create a lush garden feel and still have lots of room for gatherings generally is a challenge but we were able to strike the right balance.
The center fountain provides a focal point from the home. The brick patterns and color was an exact match to the home brick details and was carried to the brick surround of the fountain sconces. Also, the center water feature provides some seating with the raised basin and tied in with the raised planters which created maximum privacy with the plantings. The lower basin provided a wrap around feature to enjoy throughout the space and lengthen the line of sight. Black Granite was used inside the feature for more reflection and contrast. Lush plantings, pots, a living green wall and the synthetic grass create a definite garden feel, but still allow plenty of space to entertain all day or all night under the string lights. So come on over and enjoy this small but sensational backyard. FarleyPoolDesigns.com
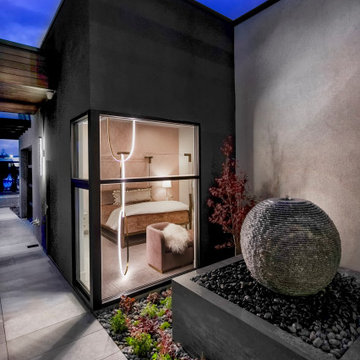
This gorgeous custom outdoor water feature was featured in the 2019 Parade of Homes. With a poured concrete base, this fountain is completely self-contained, so you can enjoy the soothing sound of bubbling water without the maintenance of a pond.
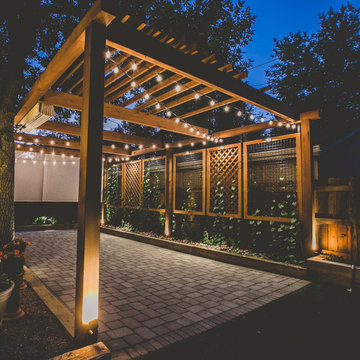
“I am so pleased with all that you did in terms of design and execution.” // Dr. Charles Dinarello
•
Our client, Charles, envisioned a festive space for everyday use as well as larger parties, and through our design and attention to detail, we brought his vision to life and exceeded his expectations. The Campiello is a continuation and reincarnation of last summer’s party pavilion which abarnai constructed to cover and compliment the custom built IL-1beta table, a personalized birthday gift and centerpiece for the big celebration. The fresh new design includes; cedar timbers, Roman shades and retractable vertical shades, a patio extension, exquisite lighting, and custom trellises.
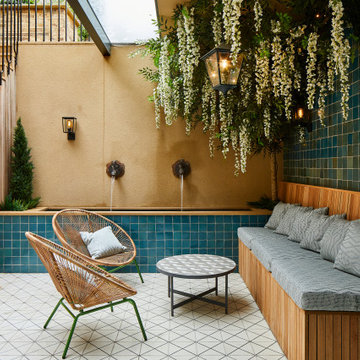
Basement courtyard with seating, storage and water feature
Gefliester Mediterraner Patio im Innenhof mit Wasserspiel in London
Gefliester Mediterraner Patio im Innenhof mit Wasserspiel in London
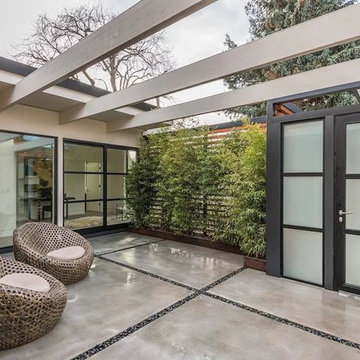
Große Moderne Pergola im Innenhof mit Pflanzwand und Betonboden in San Francisco
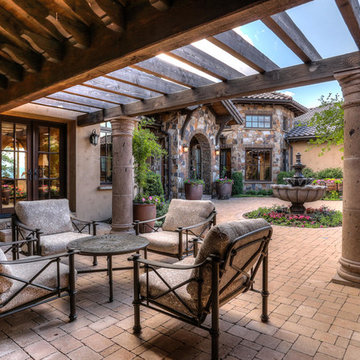
Real estate photos - Public Domain
Mediterrane Pergola mit Wasserspiel und Pflastersteinen in Denver
Mediterrane Pergola mit Wasserspiel und Pflastersteinen in Denver
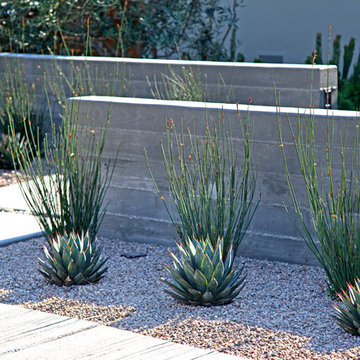
photography by Joslyn Amato
Großer Moderner Patio mit Pflanzwand und Betonboden in San Luis Obispo
Großer Moderner Patio mit Pflanzwand und Betonboden in San Luis Obispo
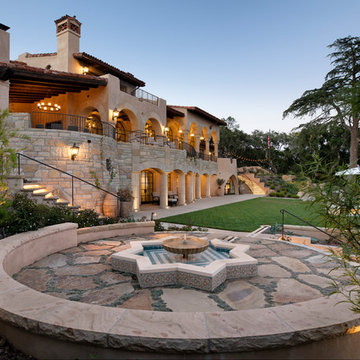
Three story Andalusian estate. Plaster and stone exterior. Red tile roof. Floor to ceiling windows and French doors. Groin vaulted ceiling on exterior deck. Guest house, drought tolerant landscape, numerous fountains, pool, spa, bocce court, and putting green.
Photography: Jim Bartsch
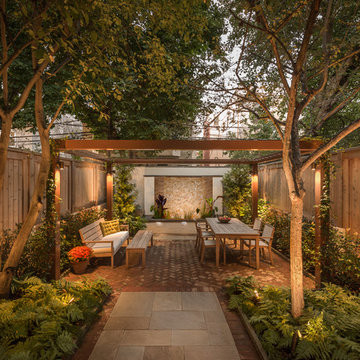
Kleine Moderne Pergola hinter dem Haus mit Wasserspiel und Pflastersteinen in Philadelphia
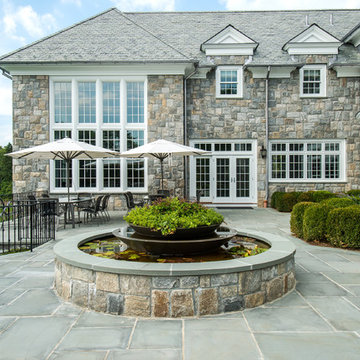
Unbedeckter Klassischer Patio hinter dem Haus mit Wasserspiel und Natursteinplatten in New York
Patio mit Wasserspiel und Pflanzwand Ideen und Design
1
