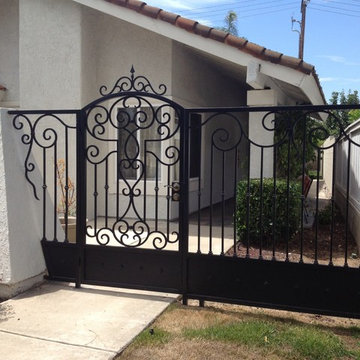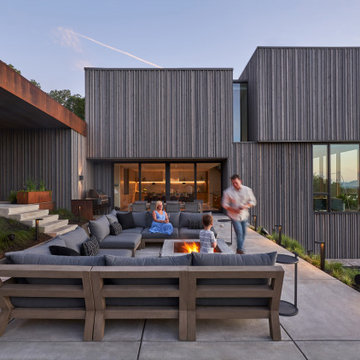Patio neben dem Haus mit Betonplatten Ideen und Design
Suche verfeinern:
Budget
Sortieren nach:Heute beliebt
61 – 80 von 690 Fotos
1 von 3
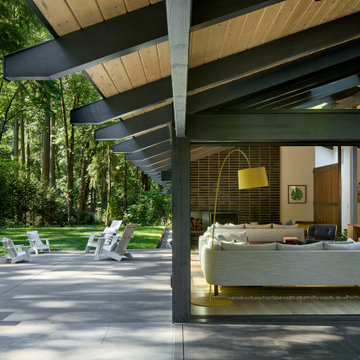
Großer, Überdachter Mid-Century Patio neben dem Haus mit Feuerstelle und Betonplatten in Portland
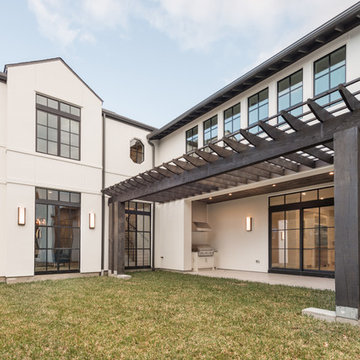
AMBIA Photography
Mittelgroße Klassische Pergola neben dem Haus mit Betonplatten in Houston
Mittelgroße Klassische Pergola neben dem Haus mit Betonplatten in Houston
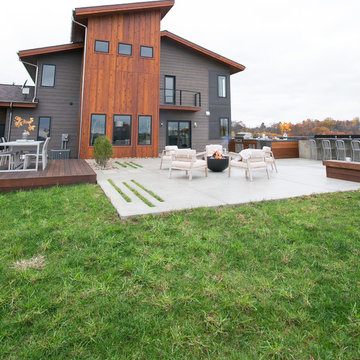
12 Stones Photography
Großer, Unbedeckter Moderner Patio neben dem Haus mit Outdoor-Küche und Betonplatten in Cleveland
Großer, Unbedeckter Moderner Patio neben dem Haus mit Outdoor-Küche und Betonplatten in Cleveland
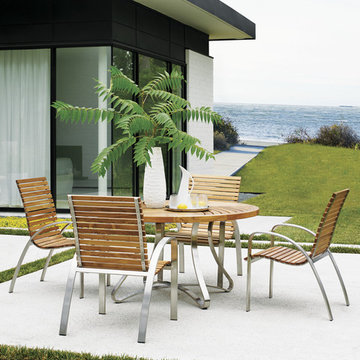
Contemporary outdoor dining space featuring teak and stainless steel furniture.
Mittelgroßer, Überdachter Moderner Patio neben dem Haus mit Betonplatten in Orange County
Mittelgroßer, Überdachter Moderner Patio neben dem Haus mit Betonplatten in Orange County
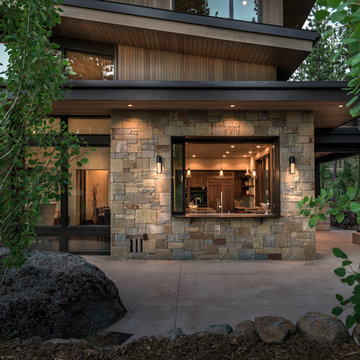
Vance Fox
Mittelgroßer Rustikaler Patio neben dem Haus mit Betonplatten in Sacramento
Mittelgroßer Rustikaler Patio neben dem Haus mit Betonplatten in Sacramento
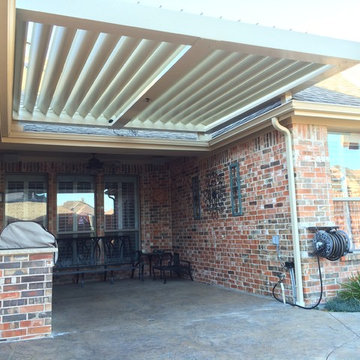
Mittelgroße Klassische Pergola neben dem Haus mit Outdoor-Küche und Betonplatten in Dallas
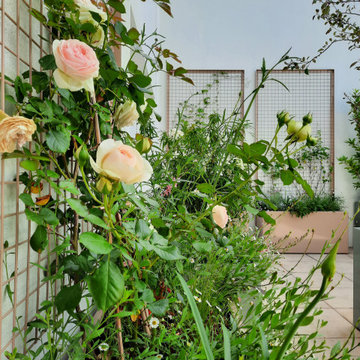
Kleiner, Unbedeckter Moderner Patio neben dem Haus mit Kübelpflanzen und Betonplatten in Nantes
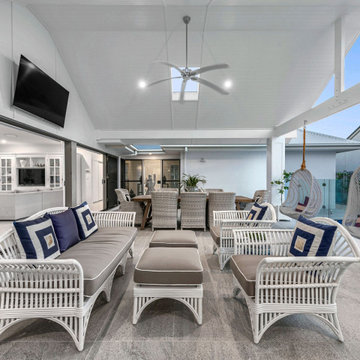
New pavilion style extension provided ample indoor/outdoor living space directly off the open plan kitchen, dining, living room. An entertainers dream.
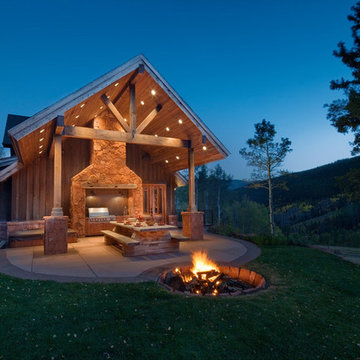
axis productions, inc
draper white photography
Mittelgroßer, Überdachter Rustikaler Patio neben dem Haus mit Feuerstelle und Betonplatten in Denver
Mittelgroßer, Überdachter Rustikaler Patio neben dem Haus mit Feuerstelle und Betonplatten in Denver
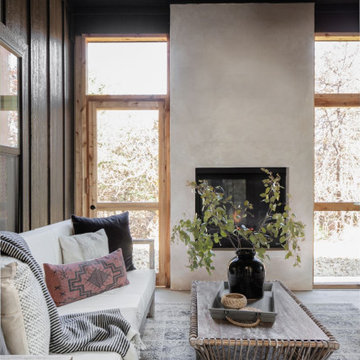
Mittelgroßer, Überdachter Klassischer Patio neben dem Haus mit Kamin und Betonplatten in Oklahoma City
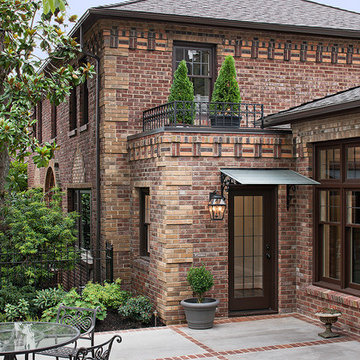
A brick artisan was hired to match the ornate pattern of the original house. We reused as much as we could from the demolition and filled in with reclaimed bricks of a similar age.
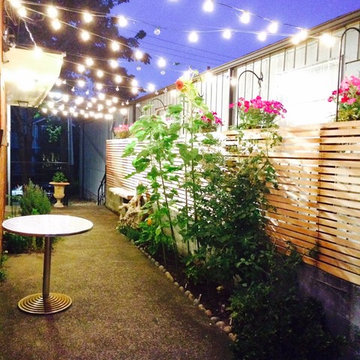
Custom designed fence incorporating hanging potted plants and market lights creating a lovely corridor welcoming guests and passers by.
Kleiner Patio neben dem Haus mit Betonplatten und Markisen in Seattle
Kleiner Patio neben dem Haus mit Betonplatten und Markisen in Seattle
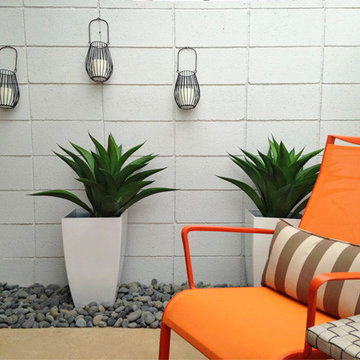
INSTUDIO furnished two lanai's that are part of a Palm Springs CA mid-century condominium as outdoor rooms. Samuel & Stephen Blended different types of furniture, art and rugs to create indoor-outdoor rooms
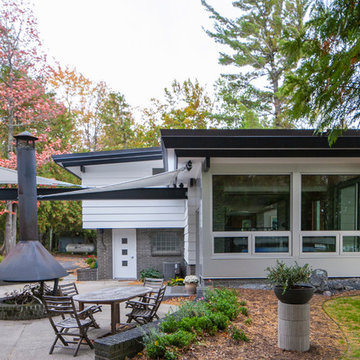
Großer Retro Patio neben dem Haus mit Feuerstelle, Betonplatten und Markisen in Sonstige
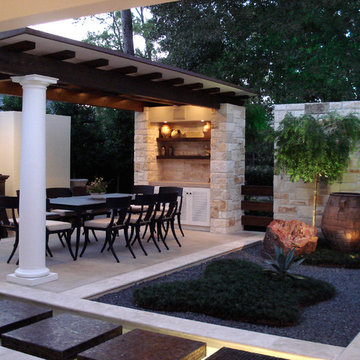
Exterior Worlds Landscape, Pool & Patio Design & Installation Case HistoryExterior Worlds was recently involved in collaboration with renowned Houston architect Gary Chandler.
Mr. Chandler was hired to remodel a home for a resident who spent considerable time entertaining business clients at his residents. The new space was intended to function as a dining terrace and lounging for clients.
Mr. Chandler designed this terrace as a grotto with a distinctively classical tone.
It consisted of the dining space itself, a fireplace, and seating areas. Exterior Worlds was contracted to develop the surrounding outdoor space with a landscape and garden design that would support the vision and structure of the grotto.
The primary support element we created was a garden.
Its design was abstract, being characterized by only a few elements distinguished by very simple forms. Gravel was used profusely throughout in order to provide plenty of walking space. Vegetation was kept to a minimum to ensure low maintenance.
Antiques were then placed in the garden as decorative focal points. This created a color scheme that alternately complimented and contrasted that of the grotto. To ensure the privacy of visiting clients, we screened the garden off from the neighboring residence by planting an alley of trees.
The near side of the alley functions as a walkway that provides visiting guests with a sweeping tour of the garden. The backside of the trees presents an attractive, albeit impenetrable screen that prevents anyone outside the property from looking into its interior.
Our team further developed the landscape as a whole by planting a backdrop of trees.
These trees, when illuminated with artificial moonlight, created silhouettes that bathed the surrounding yard, and the garden within it, in an ambient blend of light and shadow.
Transition in and out of space was another important support element in this project.
In order for guests to comfortably enjoy the dining area, and then move with ease into the landscape at will, it was necessary to create simple and inviting transition areas. We decided that gravel would be the best material to use in building pathways through the garden.
We based this on several factors. Gravel has a Zen-like quality to it that makes it very calming to the mind. Guests walking through the garden in the evening would feel more relaxed and comfortable discussing business.
The aesthetic of gravel is also a curious blend of classical and modern tones, so it is the ideal complement to anything with classical architectural elements. It is also an excellent material to use for planting trees in the hardscape because it facilitates irrigation and drainage. One of the pathways we built in this project, in fact, doubled as a concealed drain.
Additional visual interest was created with sculpture and dwarf mondo mounds.
The irregularity of green forms and pottery contrasted with the rectilinear forms of the classical hardscape. When viewed in its entirety, the final scene took on the dimensions of a painting.
Landscape lighting was done by a partner company, Illuminations Lighting and Design.
ILD uplit the trees and feature lit the sculptures. They also created functional, artificial moonlight with mercury vapor tree lamps. Transition spaces throughout the property were illuminated with path lighting.
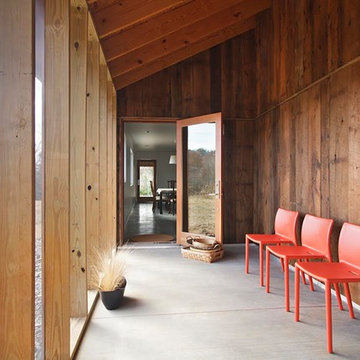
Mittelgroßer, Überdachter Uriger Patio neben dem Haus mit Betonplatten in Sonstige
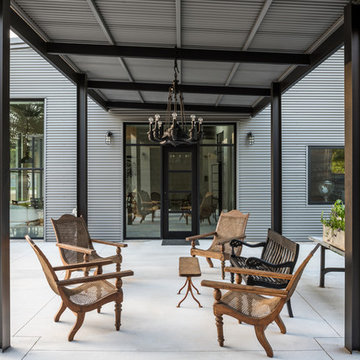
This project encompasses the renovation of two aging metal warehouses located on an acre just North of the 610 loop. The larger warehouse, previously an auto body shop, measures 6000 square feet and will contain a residence, art studio, and garage. A light well puncturing the middle of the main residence brightens the core of the deep building. The over-sized roof opening washes light down three masonry walls that define the light well and divide the public and private realms of the residence. The interior of the light well is conceived as a serene place of reflection while providing ample natural light into the Master Bedroom. Large windows infill the previous garage door openings and are shaded by a generous steel canopy as well as a new evergreen tree court to the west. Adjacent, a 1200 sf building is reconfigured for a guest or visiting artist residence and studio with a shared outdoor patio for entertaining. Photo by Peter Molick, Art by Karin Broker
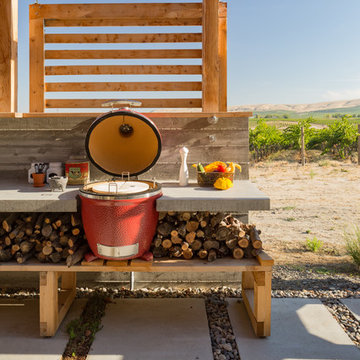
Featuring the home of Chris and Thea Upchurh, owners of Uphurch Vineyards. ( https://upchurchvineyard.com/)
Photography by Alex Crook (www.alexcrook.com) for Seattle Magazine (www.seattlemag.com)
Patio neben dem Haus mit Betonplatten Ideen und Design
4
