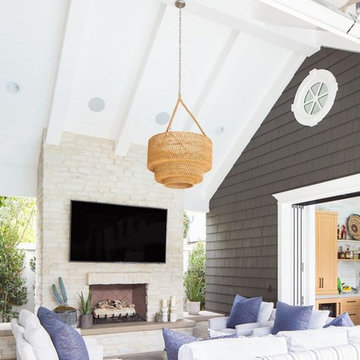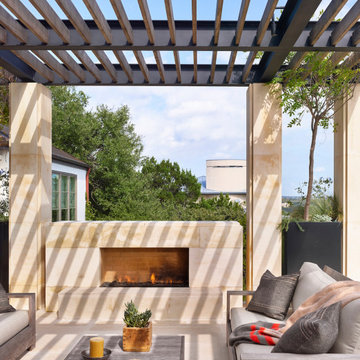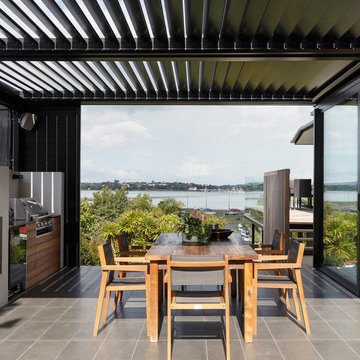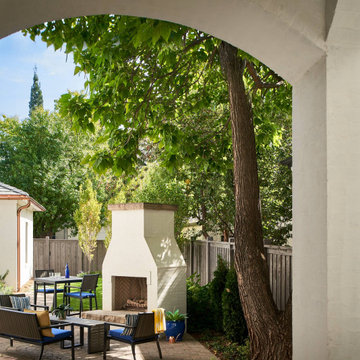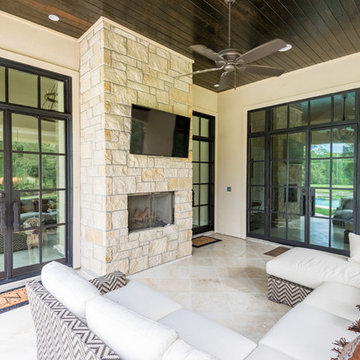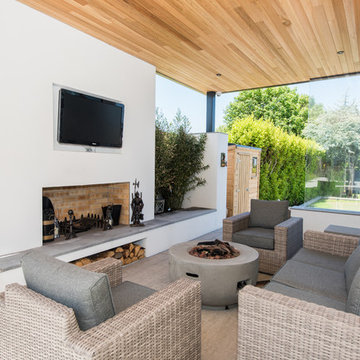Patio neben dem Haus mit Kamin Ideen und Design
Suche verfeinern:
Budget
Sortieren nach:Heute beliebt
1 – 20 von 155 Fotos
1 von 3
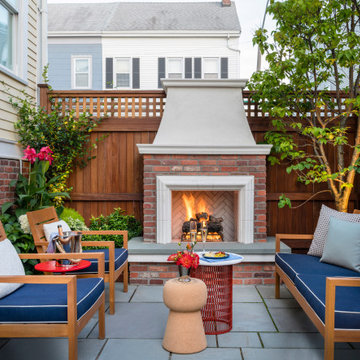
To create a colonial outdoor living space, we gut renovated this patio, incorporating heated bluestones, a custom traditional fireplace and bespoke furniture. The space was divided into three distinct zones for cooking, dining, and lounging. Firing up the built-in gas grill or a relaxing by the fireplace, this space brings the inside out.
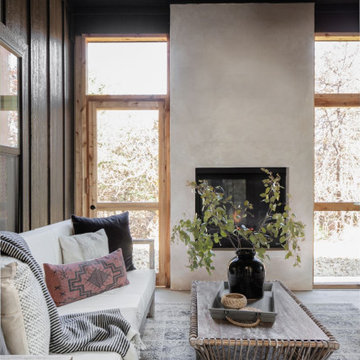
Mittelgroßer, Überdachter Klassischer Patio neben dem Haus mit Kamin und Betonplatten in Oklahoma City
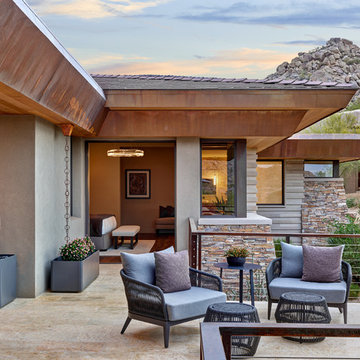
Located near the base of Scottsdale landmark Pinnacle Peak, the Desert Prairie is surrounded by distant peaks as well as boulder conservation easements. This 30,710 square foot site was unique in terrain and shape and was in close proximity to adjacent properties. These unique challenges initiated a truly unique piece of architecture.
Planning of this residence was very complex as it weaved among the boulders. The owners were agnostic regarding style, yet wanted a warm palate with clean lines. The arrival point of the design journey was a desert interpretation of a prairie-styled home. The materials meet the surrounding desert with great harmony. Copper, undulating limestone, and Madre Perla quartzite all blend into a low-slung and highly protected home.
Located in Estancia Golf Club, the 5,325 square foot (conditioned) residence has been featured in Luxe Interiors + Design’s September/October 2018 issue. Additionally, the home has received numerous design awards.
Desert Prairie // Project Details
Architecture: Drewett Works
Builder: Argue Custom Homes
Interior Design: Lindsey Schultz Design
Interior Furnishings: Ownby Design
Landscape Architect: Greey|Pickett
Photography: Werner Segarra
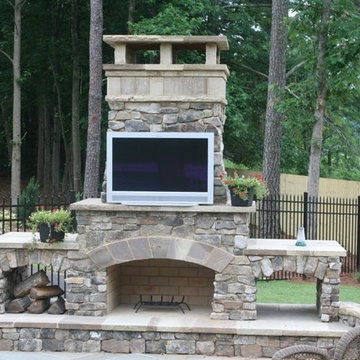
36" OUTDOOR FIREPLACE KIT (overall total height is 8 feet or customize to be taller or wider. Smaller fireplaces available starting at $2850. (READY TO ASSEMBLE) Free Shipping to AL, GA, TN, SC!! Call for shipping prices outside of the Southeast. Install options available in GA.
Take the party outside with this beautiful stone fireplace kit. Do it yourself or have us install it.
Delivery options available
Includes: Firebox, Throat, 3 Chimney sections (6" each section), 8" block risers, Natural Stone Hearth pieces, Firebrick, Fire Mortar, Type' S' High Strength Premixed Mortar, 100% Natural Real-Cut Stone Veneer with pre-cut corners, and Stone Mantle. (Footer not included)
Daco Stone
770-222-2425
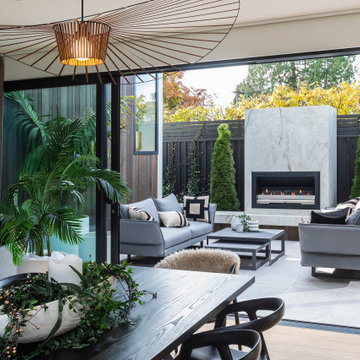
Kleiner, Gefliester, Unbedeckter Moderner Patio neben dem Haus mit Kamin in Christchurch
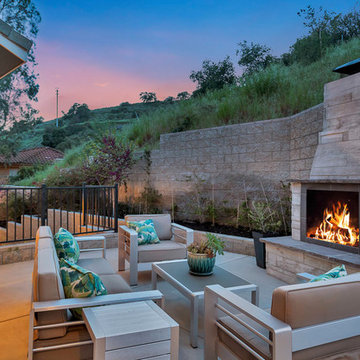
Mittelgroßer, Unbedeckter Retro Patio neben dem Haus mit Kamin und Betonplatten in Los Angeles
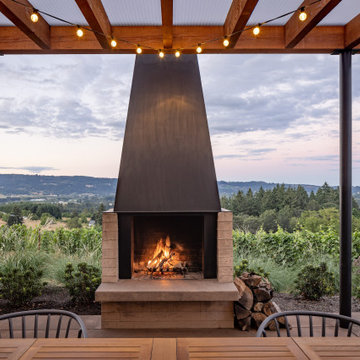
The woodburning outdoor fireplace is a custom steel-and-concrete fixture, providing a strong focal point along with warmth for chilly nights. Photography: Andrew Pogue Photography.
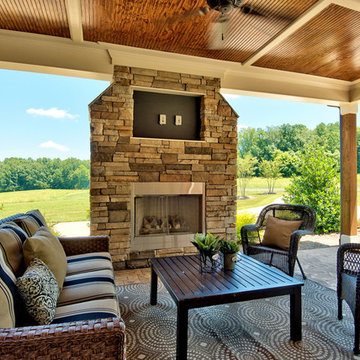
A fun project, nBaxter Design selected all interior and exterior finishes for this 2017 Parade of Homes for Durham-Orange County, including the stone work, slate, 100+ year old wood flooring, hand scraped beams, and other features.
Staging by others
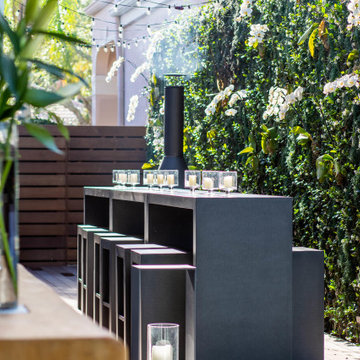
Kleiner, Unbedeckter Moderner Patio neben dem Haus mit Kamin und Dielen in Miami
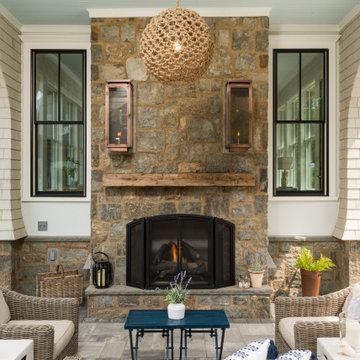
Überdachter Klassischer Patio neben dem Haus mit Kamin und Natursteinplatten in Boston
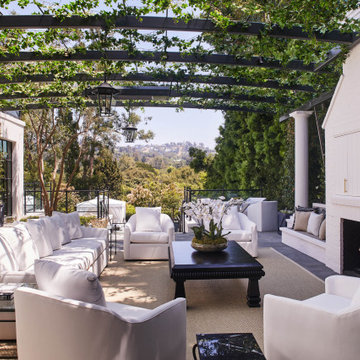
Patio and pergola of a Classical Contemporary residence in Los Angeles, CA.
Große Klassische Pergola neben dem Haus mit Kamin und Natursteinplatten in Los Angeles
Große Klassische Pergola neben dem Haus mit Kamin und Natursteinplatten in Los Angeles
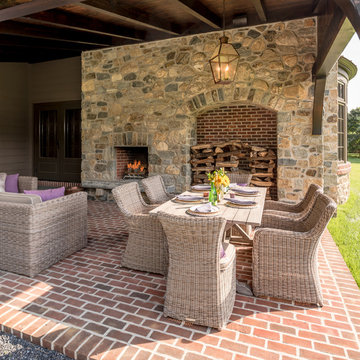
Angle Eye Photography
Kleiner, Überdachter Klassischer Patio neben dem Haus mit Pflastersteinen und Kamin in Wilmington
Kleiner, Überdachter Klassischer Patio neben dem Haus mit Pflastersteinen und Kamin in Wilmington
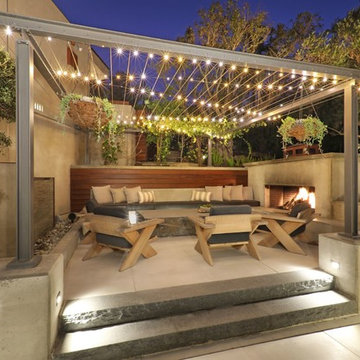
Große Moderne Pergola neben dem Haus mit Kamin und Betonplatten in Orange County
Patio neben dem Haus mit Kamin Ideen und Design
1
