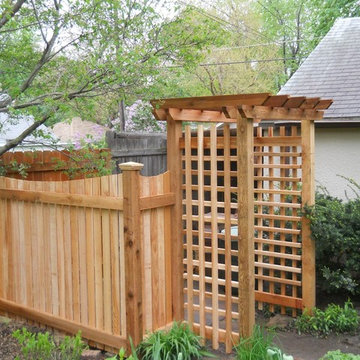Patio neben dem Haus mit Natursteinplatten Ideen und Design
Suche verfeinern:
Budget
Sortieren nach:Heute beliebt
1 – 20 von 1.655 Fotos
1 von 3

Modern Shaded Living Area, Pool Cabana and Outdoor Bar
Kleiner Moderner Patio neben dem Haus mit Outdoor-Küche, Natursteinplatten und Gazebo in New York
Kleiner Moderner Patio neben dem Haus mit Outdoor-Küche, Natursteinplatten und Gazebo in New York
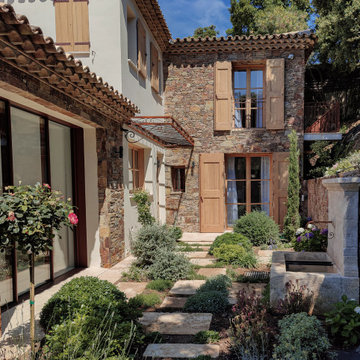
Patio arrière végétalisée
Große Mediterrane Pergola neben dem Haus mit Wasserspiel und Natursteinplatten in Sonstige
Große Mediterrane Pergola neben dem Haus mit Wasserspiel und Natursteinplatten in Sonstige
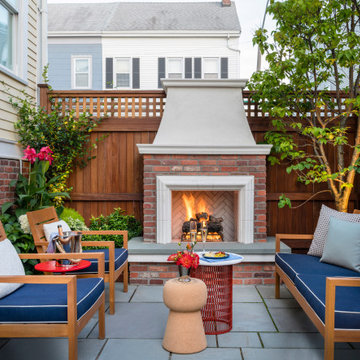
To create a colonial outdoor living space, we gut renovated this patio, incorporating heated bluestones, a custom traditional fireplace and bespoke furniture. The space was divided into three distinct zones for cooking, dining, and lounging. Firing up the built-in gas grill or a relaxing by the fireplace, this space brings the inside out.
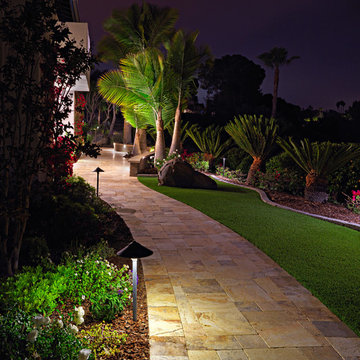
These homeowners wanted to maintain their home's existing tropical mediterranean vibes, so we enhanced their space with accenting multi-tone pavers. These paving stones are rich in color and texture, adding to the existing beauty of their home. Artificial turf was added in for drought tolerance and low maintenance. Landscape lighting flows throughout the front and the backyard. Lastly, they requested a water feature to be included on their private backyard patio for added relaxation and ambiance.
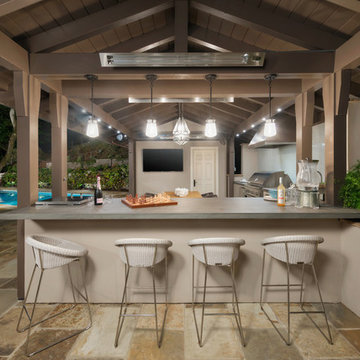
Designed to compliment the existing single story home in a densely wooded setting, this Pool Cabana serves as outdoor kitchen, dining, bar, bathroom/changing room, and storage. Photos by Ross Pushinaitus.
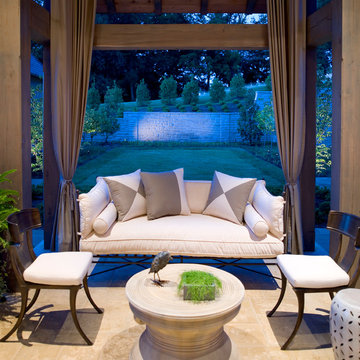
Porch detail off of Salon
Kleiner, Überdachter Klassischer Patio neben dem Haus mit Natursteinplatten in Nashville
Kleiner, Überdachter Klassischer Patio neben dem Haus mit Natursteinplatten in Nashville
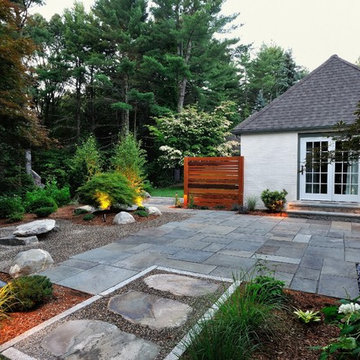
Asian style backyard viewing garden. Boulders and peastone with natural granite bridge, bluestone patio, natural stone bubbler, low voltage lighting and Japanese Maples. - Sallie Hill Design | Landscape Architecture | 339-970-9058 | salliehilldesign.com | photo ©2014 Brian Hill
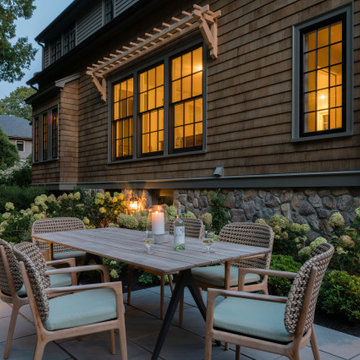
We designed this lovely, private dining area with custom wood-slat screens and a concrete kitchen complete with seating, grilling, counters and wood storage. Climbing hydrangea vines are being trained to extend over the custom window arbor.
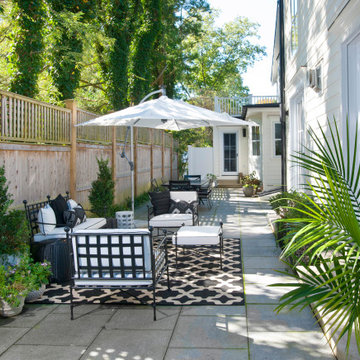
Kleiner, Unbedeckter Mediterraner Patio neben dem Haus mit Kübelpflanzen und Natursteinplatten in New York
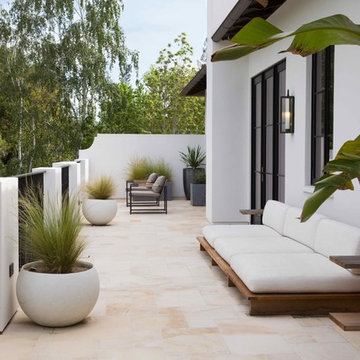
Unbedeckter Mediterraner Patio neben dem Haus mit Kübelpflanzen und Natursteinplatten in San Francisco
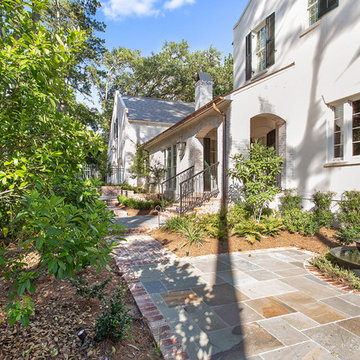
What a striking home! This home in South Baton Rouge was designed by Cockfield-Jackson and the clients wanted a complete landscape design that would accompany the architecture of this A. Hays Town inspired home.
Featured in this design are a substantial entertainment area in the rear, complete with an outdoor kitchen (built by Joffrion Construction) expansive pool with water feature wall, and a bluestone courtyard. Additionally, this home features a quaint side yard complete with brick steps leading to a bluestone courtyard with an antique sugar kettle fountain. The clients also needed options for guests to park. A circular driveway in the front provided a grand entrance, as well as ample parking for plenty of guests.

Kleiner, Überdachter Moderner Patio neben dem Haus mit Feuerstelle und Natursteinplatten in Orlando
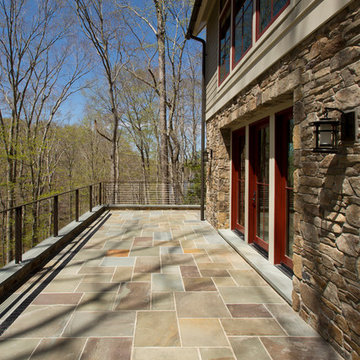
The design of this home was driven by the owners’ desire for a three-bedroom waterfront home that showcased the spectacular views and park-like setting. As nature lovers, they wanted their home to be organic, minimize any environmental impact on the sensitive site and embrace nature.
This unique home is sited on a high ridge with a 45° slope to the water on the right and a deep ravine on the left. The five-acre site is completely wooded and tree preservation was a major emphasis. Very few trees were removed and special care was taken to protect the trees and environment throughout the project. To further minimize disturbance, grades were not changed and the home was designed to take full advantage of the site’s natural topography. Oak from the home site was re-purposed for the mantle, powder room counter and select furniture.
The visually powerful twin pavilions were born from the need for level ground and parking on an otherwise challenging site. Fill dirt excavated from the main home provided the foundation. All structures are anchored with a natural stone base and exterior materials include timber framing, fir ceilings, shingle siding, a partial metal roof and corten steel walls. Stone, wood, metal and glass transition the exterior to the interior and large wood windows flood the home with light and showcase the setting. Interior finishes include reclaimed heart pine floors, Douglas fir trim, dry-stacked stone, rustic cherry cabinets and soapstone counters.
Exterior spaces include a timber-framed porch, stone patio with fire pit and commanding views of the Occoquan reservoir. A second porch overlooks the ravine and a breezeway connects the garage to the home.
Numerous energy-saving features have been incorporated, including LED lighting, on-demand gas water heating and special insulation. Smart technology helps manage and control the entire house.
Greg Hadley Photography
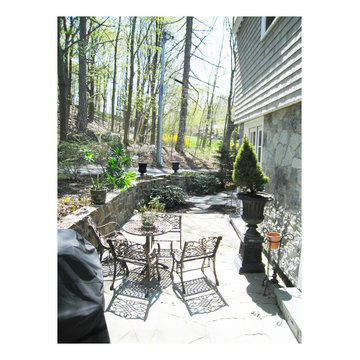
John Albright
Kleiner, Unbedeckter Stilmix Patio neben dem Haus mit Natursteinplatten in Boston
Kleiner, Unbedeckter Stilmix Patio neben dem Haus mit Natursteinplatten in Boston
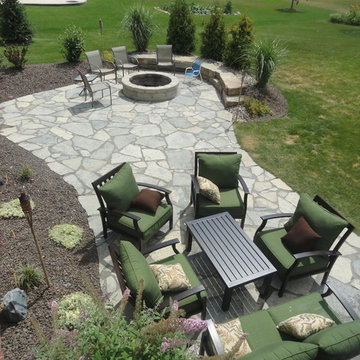
Frank Spiker
Mittelgroßer Rustikaler Patio neben dem Haus mit Kübelpflanzen und Natursteinplatten in Detroit
Mittelgroßer Rustikaler Patio neben dem Haus mit Kübelpflanzen und Natursteinplatten in Detroit
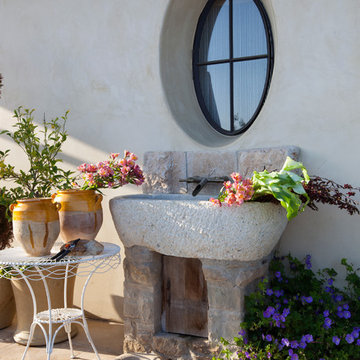
Mittelgroßer, Unbedeckter Mediterraner Patio neben dem Haus mit Natursteinplatten in Los Angeles
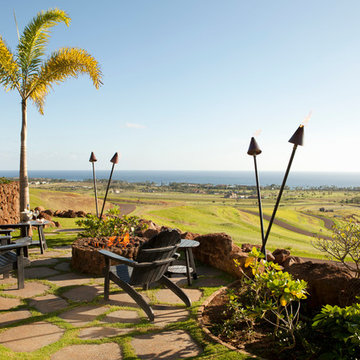
Geräumiger, Unbedeckter Patio neben dem Haus mit Feuerstelle und Natursteinplatten in San Francisco
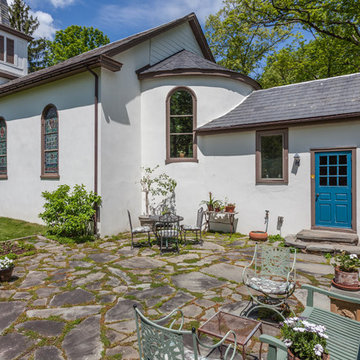
Großer, Unbedeckter Klassischer Patio neben dem Haus mit Natursteinplatten in Philadelphia
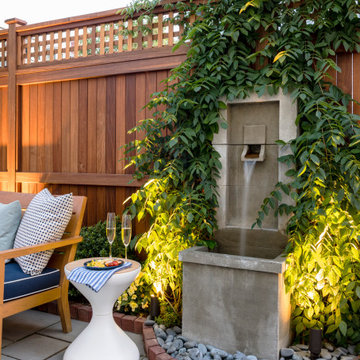
To create a colonial outdoor living space, we gut renovated this patio, incorporating heated bluestones, a custom traditional fireplace and bespoke furniture. The space was divided into three distinct zones for cooking, dining, and lounging. Firing up the built-in gas grill or a relaxing by the fireplace, this space brings the inside out.
Patio neben dem Haus mit Natursteinplatten Ideen und Design
1
