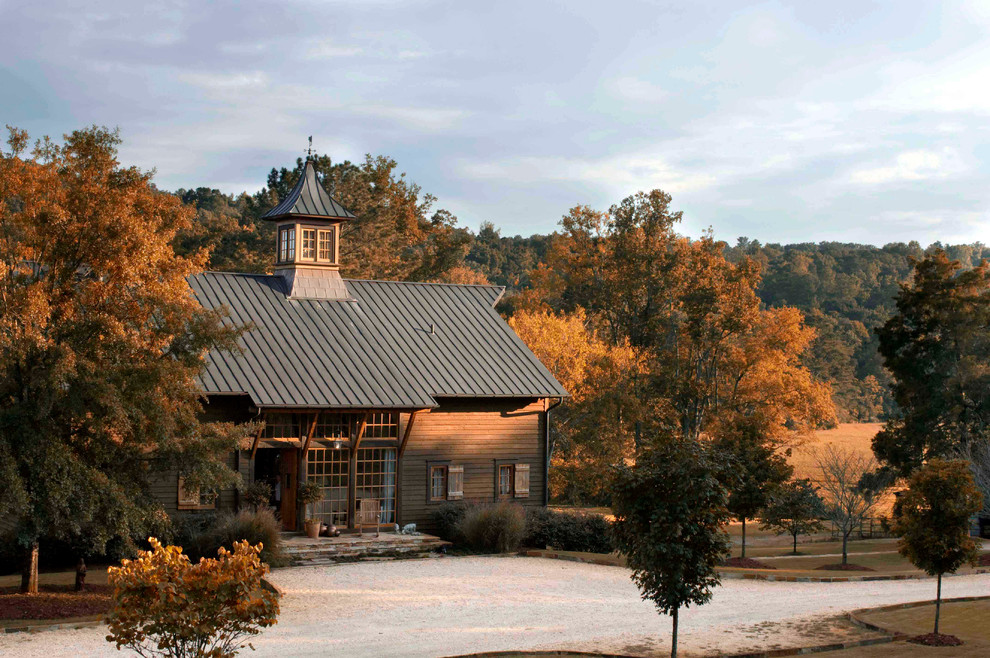
Pennsylvania Barn
The project consists of the restoration and relocation of a barn from Northern Pennsylvania to a 30-acre site on the Cahaba River in Alabama. The century-old barn was meticulously documented, disassembled and transported to the site as a “kit of parts.” A plinth was crafted with local stone to serve as a base for the reconstructed barn and provide basement areas for a guest suite, storage and parking. At reassembly, a craftsman from Pennsylvania was recruited to assure that the barn’s structure and joinery were consistent with its original construction.
Conscious of environmental economy, the center of the home is anchored by a large Russian Stove that heats the entire house and creates a focal point within the double height living space. A rooftop lantern and open porches bring light into the interior space. The bedroom suite was designed as discrete loft space to preserve the integrity of the double height volume. Artifacts recovered from the site were also utilized within the space - the frame of and old wagon was hung above the kitchen to create an intimate space within vault of the living area.

Metal rooftop w/steeple/exterior wall finish