Landhausstil Holzfassade Häuser Ideen und Design
Suche verfeinern:
Budget
Sortieren nach:Heute beliebt
1 – 20 von 7.329 Fotos
1 von 3

This urban craftsman style bungalow was a pop-top renovation to make room for a growing family. We transformed a stucco exterior to this beautiful board and batten farmhouse style. You can find this home near Sloans Lake in Denver in an up and coming neighborhood of west Denver.
Colorado Siding Repair replaced the siding and panted the white farmhouse with Sherwin Williams Duration exterior paint.

Rear elevation features large covered porch, gray cedar shake siding, and white trim. Dormer roof is standing seam copper. Photo by Mike Kaskel
Zweistöckiges, Geräumiges Landhausstil Haus mit grauer Fassadenfarbe, Satteldach und Schindeldach in Chicago
Zweistöckiges, Geräumiges Landhausstil Haus mit grauer Fassadenfarbe, Satteldach und Schindeldach in Chicago

Mittelgroßes, Einstöckiges Landhausstil Haus mit weißer Fassadenfarbe, Satteldach und Schindeldach in Sonstige
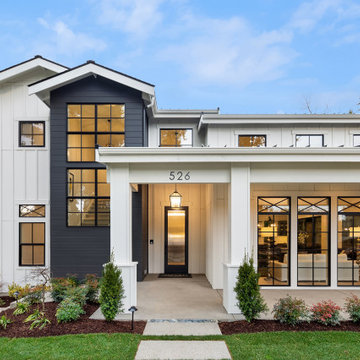
Mittelgroßes, Zweistöckiges Landhausstil Haus mit weißer Fassadenfarbe und Satteldach in Seattle

Zweistöckiges, Großes Country Haus mit weißer Fassadenfarbe, Satteldach und Blechdach in Baltimore

Prairie Cottage- Florida Cracker inspired 4 square cottage
Kleines, Einstöckiges Landhausstil Haus mit brauner Fassadenfarbe, Satteldach, Blechdach, grauem Dach und Wandpaneelen in Tampa
Kleines, Einstöckiges Landhausstil Haus mit brauner Fassadenfarbe, Satteldach, Blechdach, grauem Dach und Wandpaneelen in Tampa

GHG Builders
Andersen 100 Series Windows
Andersen A-Series Doors
Zweistöckiges, Großes Country Haus mit grauer Fassadenfarbe, Satteldach, Blechdach und Wandpaneelen in San Francisco
Zweistöckiges, Großes Country Haus mit grauer Fassadenfarbe, Satteldach, Blechdach und Wandpaneelen in San Francisco

Photography by Bruce Damonte
Große, Einstöckige Landhausstil Holzfassade Haus mit weißer Fassadenfarbe und Satteldach in San Francisco
Große, Einstöckige Landhausstil Holzfassade Haus mit weißer Fassadenfarbe und Satteldach in San Francisco

This custom modern Farmhouse plan boast a bonus room over garage with vaulted entry.
Großes, Einstöckiges Country Haus mit weißer Fassadenfarbe, Satteldach, Misch-Dachdeckung, schwarzem Dach und Wandpaneelen in Sonstige
Großes, Einstöckiges Country Haus mit weißer Fassadenfarbe, Satteldach, Misch-Dachdeckung, schwarzem Dach und Wandpaneelen in Sonstige

Großes, Zweistöckiges Landhaus Haus mit weißer Fassadenfarbe, Satteldach, Schindeldach, grauem Dach und Wandpaneelen in Charlotte

Photography by Golden Gate Creative
Mittelgroßes, Zweistöckiges Landhausstil Haus mit weißer Fassadenfarbe, Satteldach, Schindeldach, grauem Dach und Verschalung in San Francisco
Mittelgroßes, Zweistöckiges Landhausstil Haus mit weißer Fassadenfarbe, Satteldach, Schindeldach, grauem Dach und Verschalung in San Francisco

Großes, Einstöckiges Country Haus mit grauer Fassadenfarbe, Satteldach, Misch-Dachdeckung, schwarzem Dach und Wandpaneelen in San Francisco
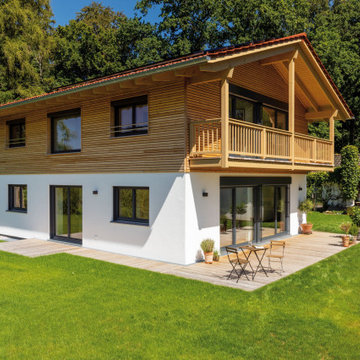
Ein Bauplatz am Ortsrand mit wunderschönem alten Baumbestand. Einen besseren Standort für das Konzept des Regnauer Musterhauses Liesl kann es nicht geben. Hier ist die Baufamilie „dahoam“. In ihrem modernen Landhaus – basierend auf Traditionellem.
Die Grundfläche ist etwas kompakter geschnitten, die Raumaufteilung auch auf leicht kleinerer Fläche immer noch sehr großzügig.
Die Variabilität des ursprünglichen Grundrisses wurde genutzt für die Umsetzung eigener Ideen, die ganz den persönlichen Bedürfnissen Rechnung tragen.
Auch die äußere Gestalt des Hauses zeigt eine eigene Handschrift. Zu sehen an der Auslegung des Balkons, der eleganten Holzverschalung im Obergeschoss und weiteren Details, die erkennbar sachlicher gehalten sind – gelungen, stimmig, individuell.

Front Entry
Custom Modern Farmhouse
Calgary, Alberta
Großes, Zweistöckiges Landhaus Haus mit weißer Fassadenfarbe, Satteldach, Schindeldach, schwarzem Dach und Wandpaneelen in Calgary
Großes, Zweistöckiges Landhaus Haus mit weißer Fassadenfarbe, Satteldach, Schindeldach, schwarzem Dach und Wandpaneelen in Calgary
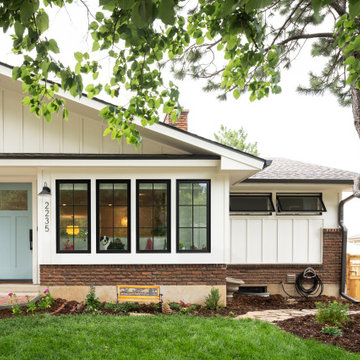
Landhausstil Holzfassade Haus mit weißer Fassadenfarbe und Schindeldach in Denver
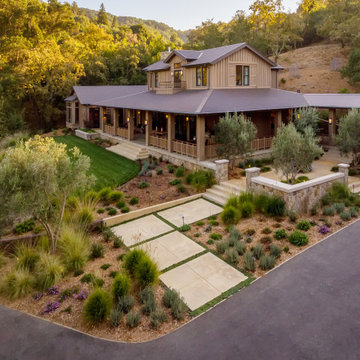
Großes, Zweistöckiges Country Haus mit brauner Fassadenfarbe, Satteldach, Blechdach und braunem Dach in San Francisco
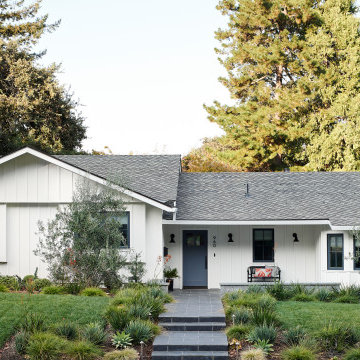
The exterior of this home was update to reflect the farmhouse style with new board and batten siding, Marvin windows and doors and updated landscaping and entry featuring bluestone.
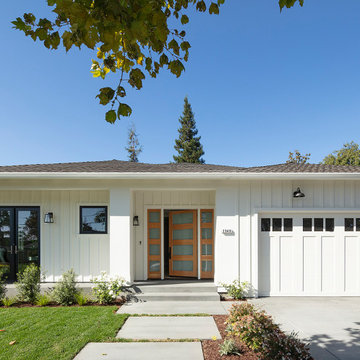
New construction of a 3,100 square foot single-story home in a modern farmhouse style designed by Arch Studio, Inc. licensed architects and interior designers. Built by Brooke Shaw Builders located in the charming Willow Glen neighborhood of San Jose, CA.
Architecture & Interior Design by Arch Studio, Inc.
Photography by Eric Rorer
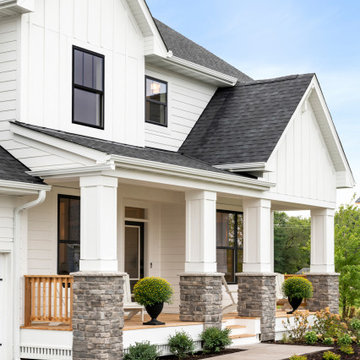
St. Charles Sport Model - Tradition Collection
Pricing, floorplans, virtual tours, community information & more at https://www.robertthomashomes.com/
Landhausstil Holzfassade Häuser Ideen und Design
1
