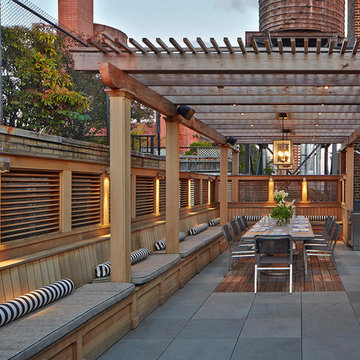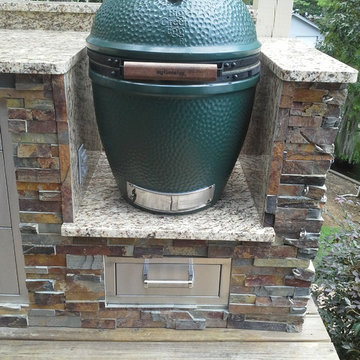Pergola Terrassen mit Markisen Ideen und Design
Suche verfeinern:
Budget
Sortieren nach:Heute beliebt
1 – 20 von 13.836 Fotos
1 von 3

Hot Tub with Modern Pergola, Tropical Hardwood Decking and Fence Screening, Built-in Kitchen with Concrete countertop, Outdoor Seating, Lighting
Designed by Adam Miller
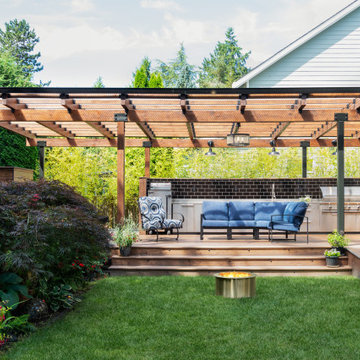
Photo by Tina Witherspoon.
Mittelgroße Moderne Pergola Terrasse hinter dem Haus, im Erdgeschoss mit Outdoor-Küche in Seattle
Mittelgroße Moderne Pergola Terrasse hinter dem Haus, im Erdgeschoss mit Outdoor-Küche in Seattle

The upper level of this gorgeous Trex deck is the central entertaining and dining space and includes a beautiful concrete fire table and a custom cedar bench that floats over the deck. The dining space is defined by the stunning, cantilevered, aluminum pergola above and cable railing along the edge of the deck. Adjacent to the pergola is a covered grill and prep space. Light brown custom cedar screen walls provide privacy along the landscaped terrace and compliment the warm hues of the decking. Clean, modern light fixtures are also present in the deck steps, along the deck perimeter, and throughout the landscape making the space well-defined in the evening as well as the daytime.
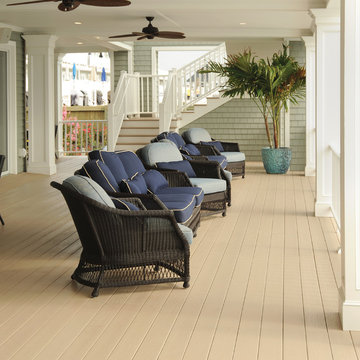
AZEK Deck's Brownstone, part of the Harvest Collection, is a pleasing and popular tried and true decking color that is a soft shade of brown. Paired with white AZEK Premier Rail, this creates a lovely and striking appearance that welcomes all to relax and enjoy low maintenance, stain- and scratch-resistant AZEK Deck. With a limited lifetime warranty, AZEK Deck is designed to last beautifully. Available in 16 additional colors and several grain textures, AZEK Deck has a color to complement any housing exterior allowing you to personalize your backyard experience.
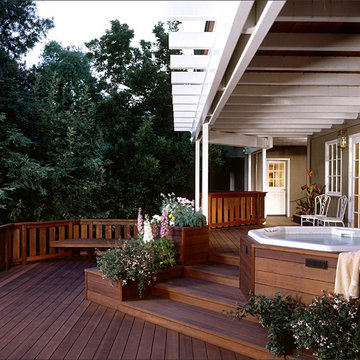
Ross, CA /
photo: Jay Graham
Constructed by All Decked Out, Marin County, CA.
Mittelgroße Klassische Pergola Terrasse hinter dem Haus mit Kübelpflanzen in San Francisco
Mittelgroße Klassische Pergola Terrasse hinter dem Haus mit Kübelpflanzen in San Francisco
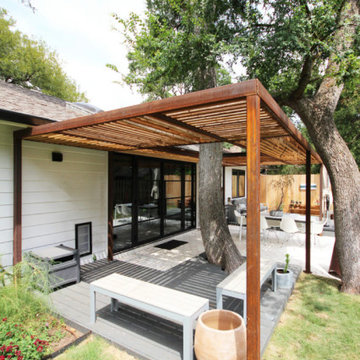
Mittelgroße Moderne Pergola Terrasse hinter dem Haus, im Erdgeschoss mit Stahlgeländer in Dallas
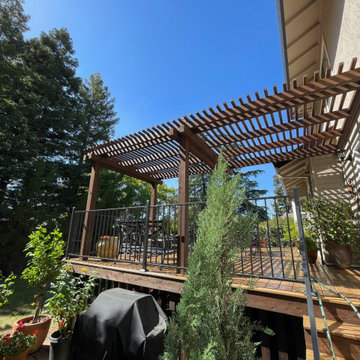
Große Klassische Pergola Terrasse hinter dem Haus, im Erdgeschoss mit Stahlgeländer in Sacramento
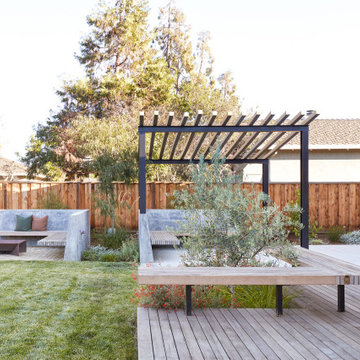
This Australian-inspired new construction was a successful collaboration between homeowner, architect, designer and builder. The home features a Henrybuilt kitchen, butler's pantry, private home office, guest suite, master suite, entry foyer with concealed entrances to the powder bathroom and coat closet, hidden play loft, and full front and back landscaping with swimming pool and pool house/ADU.

Pool Builder in Los Angeles
Mittelgroße Moderne Pergola Terrasse hinter dem Haus, im Erdgeschoss mit Gartendusche und Holzgeländer in Los Angeles
Mittelgroße Moderne Pergola Terrasse hinter dem Haus, im Erdgeschoss mit Gartendusche und Holzgeländer in Los Angeles
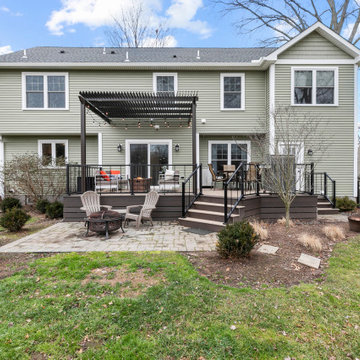
Kleine Klassische Pergola Terrasse hinter dem Haus, im Erdgeschoss mit Feuerstelle und Stahlgeländer in Philadelphia

Mittelgroße Klassische Pergola Terrasse hinter dem Haus, in der 1. Etage mit Sichtschutz und Mix-Geländer in Minneapolis
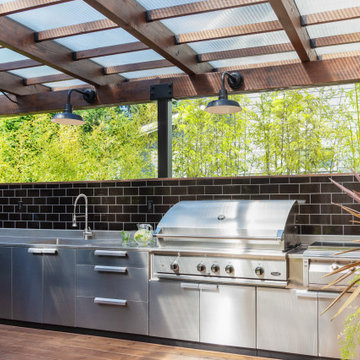
Photo by Tina Witherspoon.
Mittelgroße Moderne Pergola Terrasse hinter dem Haus, im Erdgeschoss mit Outdoor-Küche in Seattle
Mittelgroße Moderne Pergola Terrasse hinter dem Haus, im Erdgeschoss mit Outdoor-Küche in Seattle
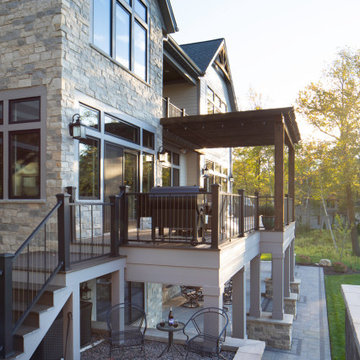
This transitional 3 story lake side home has timber accents and a pergola over the wrap around deck with a walk out covered patio to enjoy lake sunsets. Tall transom windows for open concept views and to bring in the natural light.
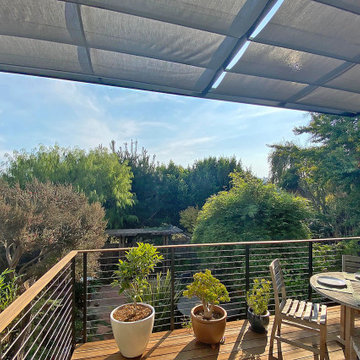
ShadeFX specified two 10’x10′ motorized retractable canopies for a modern deck in San Francisco. The systems were flange-mounted onto the homeowners’ custom metal structure and a modern Sunbrella Alloy Silver was chosen as the canopy fabric.
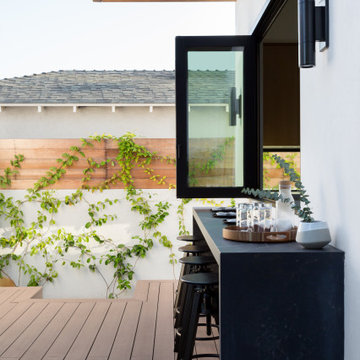
Backyard Deck Design
Mittelgroße Moderne Pergola Terrasse hinter dem Haus, im Erdgeschoss mit Outdoor-Küche in Los Angeles
Mittelgroße Moderne Pergola Terrasse hinter dem Haus, im Erdgeschoss mit Outdoor-Küche in Los Angeles

The original house was demolished to make way for a two-story house on the sloping lot, with an accessory dwelling unit below. The upper level of the house, at street level, has three bedrooms, a kitchen and living room. The “great room” opens onto an ocean-view deck through two large pocket doors. The master bedroom can look through the living room to the same view. The owners, acting as their own interior designers, incorporated lots of color with wallpaper accent walls in each bedroom, and brilliant tiles in the bathrooms, kitchen, and at the fireplace tiles in the bathrooms, kitchen, and at the fireplace.
Architect: Thompson Naylor Architects
Photographs: Jim Bartsch Photographer
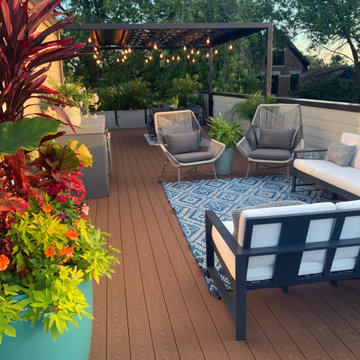
Modern rooftop deck designed and installed by Rooftopia. Outdoor living spaces, gorgeous custom kitchen, privacy screens and a one of a kind steel pergola
Pergola Terrassen mit Markisen Ideen und Design
1

