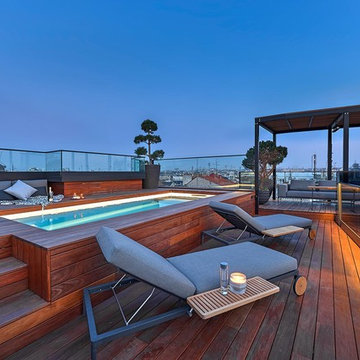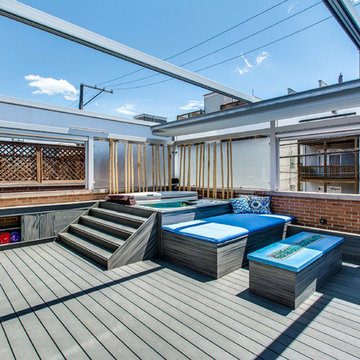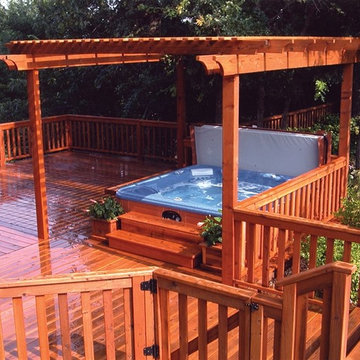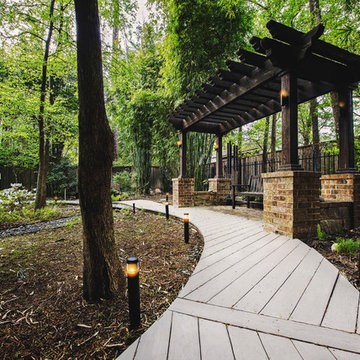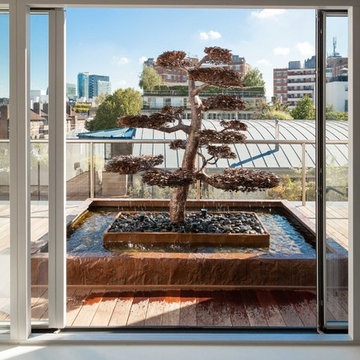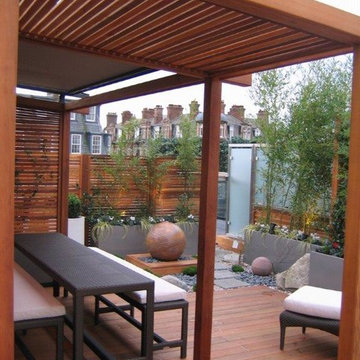Pergola Terrassen mit Wasserspiel Ideen und Design
Suche verfeinern:
Budget
Sortieren nach:Heute beliebt
1 – 20 von 268 Fotos
1 von 3
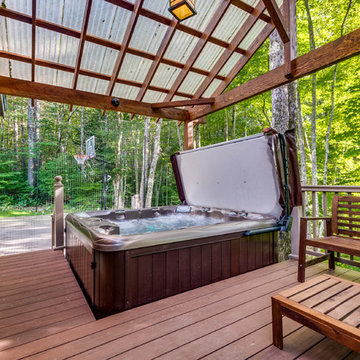
HomeListingPhotography.com
Mittelgroße Rustikale Pergola Terrasse hinter dem Haus mit Wasserspiel in Boston
Mittelgroße Rustikale Pergola Terrasse hinter dem Haus mit Wasserspiel in Boston
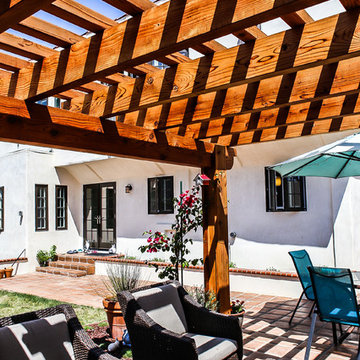
Perfect for a lovely get together.
Große Pergola Terrasse hinter dem Haus mit Wasserspiel in Los Angeles
Große Pergola Terrasse hinter dem Haus mit Wasserspiel in Los Angeles
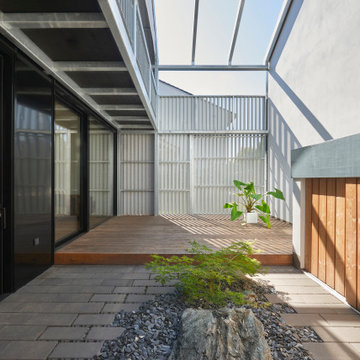
Große Moderne Pergola Terrasse im Innenhof, im Erdgeschoss mit Wasserspiel und Mix-Geländer in Sonstige
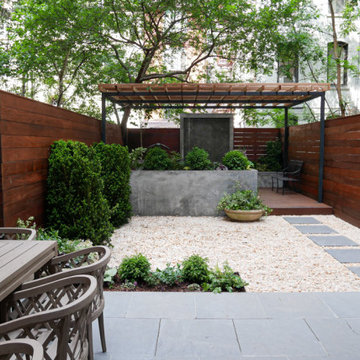
Mittelgroße Moderne Pergola Terrasse hinter dem Haus, im Erdgeschoss mit Wasserspiel und Mix-Geländer in New York
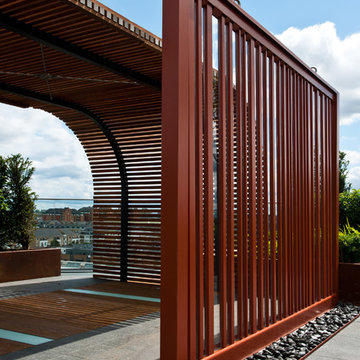
Chelsea Creek is the pinnacle of sophisticated living, these penthouse collection gardens, featuring stunning contemporary exteriors are London’s most elegant new dockside development, by St George Central London, they are due to be built in Autumn 2014
Following on from the success of her stunning contemporary Rooftop Garden at RHS Chelsea Flower Show 2012, Patricia Fox was commissioned by St George to design a series of rooftop gardens for their Penthouse Collection in London. Working alongside Tara Bernerd who has designed the interiors, and Broadway Malyon Architects, Patricia and her team have designed a series of London rooftop gardens, which although individually unique, have an underlying design thread, which runs throughout the whole series, providing a unified scheme across the development.
Inspiration was taken from both the architecture of the building, and from the interiors, and Aralia working as Landscape Architects developed a series of Mood Boards depicting materials, features, art and planting. This groundbreaking series of London rooftop gardens embraces the very latest in garden design, encompassing quality natural materials such as corten steel, granite and shot blasted glass, whilst introducing contemporary state of the art outdoor kitchens, outdoor fireplaces, water features and green walls. Garden Art also has a key focus within these London gardens, with the introduction of specially commissioned pieces for stone sculptures and unique glass art. The linear hard landscape design, with fluid rivers of under lit glass, relate beautifully to the linearity of the canals below.
The design for the soft landscaping schemes were challenging – the gardens needed to be relatively low maintenance, they needed to stand up to the harsh environment of a London rooftop location, whilst also still providing seasonality and all year interest. The planting scheme is linear, and highly contemporary in nature, evergreen planting provides all year structure and form, with warm rusts and burnt orange flower head’s providing a splash of seasonal colour, complementary to the features throughout.
Finally, an exquisite lighting scheme has been designed by Lighting IQ to define and enhance the rooftop spaces, and to provide beautiful night time lighting which provides the perfect ambiance for entertaining and relaxing in.
Aralia worked as Landscape Architects working within a multi-disciplinary consultant team which included Architects, Structural Engineers, Cost Consultants and a range of sub-contractors.
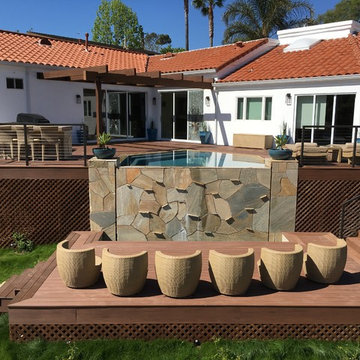
Large 1800 sf multi-level deck with open beam patio cover. Using Azek Mahogany PVC decking fastened with Camo hidden fastening system. Double picture frame border. Custom stainless steel cable railings. Multiple stairs provide access from all sides
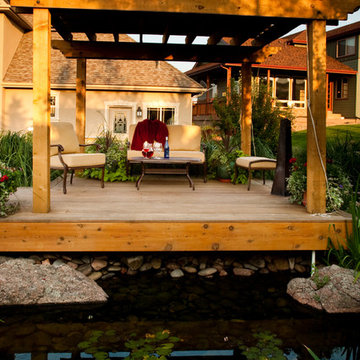
Lindgren Landscape
Große Klassische Pergola Terrasse hinter dem Haus mit Wasserspiel in Denver
Große Klassische Pergola Terrasse hinter dem Haus mit Wasserspiel in Denver
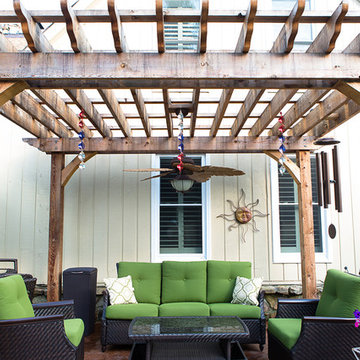
Robyn Smith
Mittelgroße Klassische Pergola Terrasse hinter dem Haus mit Wasserspiel in Sonstige
Mittelgroße Klassische Pergola Terrasse hinter dem Haus mit Wasserspiel in Sonstige
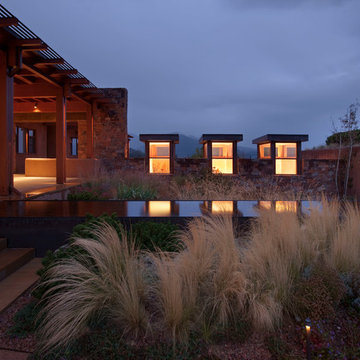
Copyright © 2009 Robert Reck. All Rights Reserved.
Große Mediterrane Pergola Terrasse hinter dem Haus mit Wasserspiel in Albuquerque
Große Mediterrane Pergola Terrasse hinter dem Haus mit Wasserspiel in Albuquerque
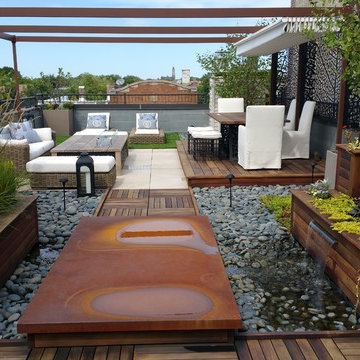
This view of a Chicago's Roscoe Village rooftop brings a calming environment. Running water, Fire feature with custom laser cut panels and a automated pergola that provides plenty of shade.
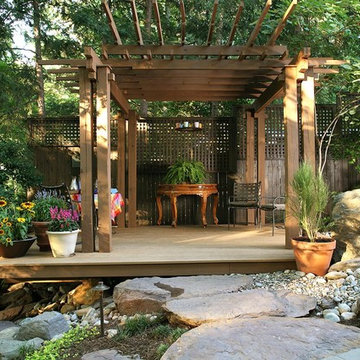
When we met with the owners of this home, they presented us with a book illustrating the work of Greene and Greene (architectural predecessors to Frank Lloyd Wright.) They told us that they wanted the work in that book to be the inspiration for their landscape. Excited about this new creative opportunity, we brought the book back to the office and pored over it. The Greene and Greene philosophy is captured in this quote: “The Style of the house should be as far as possible determined by four conditions: First, Climate; Second, Environment; Third, Kinds of materials available; Fourth, Habits and tastes—i.e., life of the owner” (C. S. Greene).
We built the landscape with those elements in mind. The patios are proportional to the house and suitable for their intended use. We used an eclectic blend of reclaimed materials to create the elegantly simple outdoor living spaces that surround this home.
When we installed the plant material, we re-used and transplanted as much of the existing plant material as possible. All the mature trees were left untouched. For new plants, we chose from native cultivars that would transition smoothly to the wooded space surrounding the home. The house sits on a hillside overlooking the Potomac River. Greene and Greene referred to such homes as ultimate bungalows.
O'Grady's Landscape
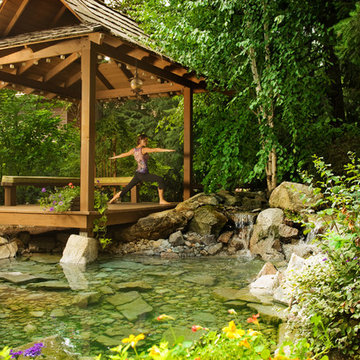
Clearwater Summit Group, Inc.
Urige Pergola Terrasse mit Wasserspiel in Seattle
Urige Pergola Terrasse mit Wasserspiel in Seattle
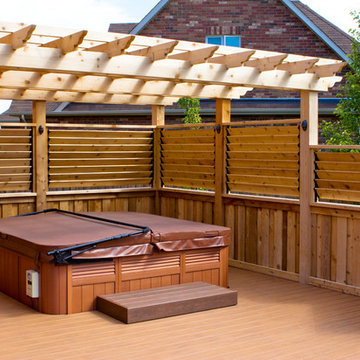
Intimate Hot Tub area. Cedar privacy all around with louvres to control wind and privacy levels. Hot tub sunken in the PVC deck with accent colour step built to cover removable hatch to access pump. WRC multi tiered pergola covering. LED accent lights on posts.
Designed by Benjamin Shelley of Paradisaic Creative Decks
RAD Photography
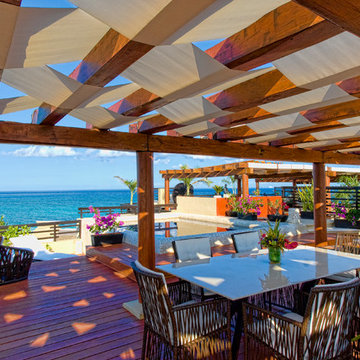
Rooftop Garden with swimming pool and deck
Mittelgroße Pergola Terrasse hinter dem Haus mit Wasserspiel in Sonstige
Mittelgroße Pergola Terrasse hinter dem Haus mit Wasserspiel in Sonstige
Pergola Terrassen mit Wasserspiel Ideen und Design
1
