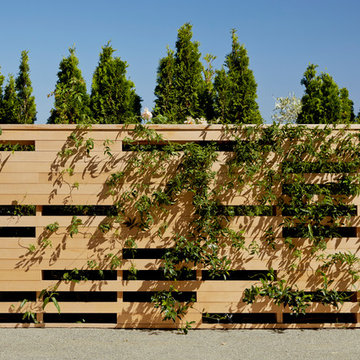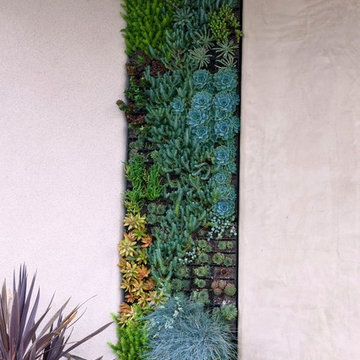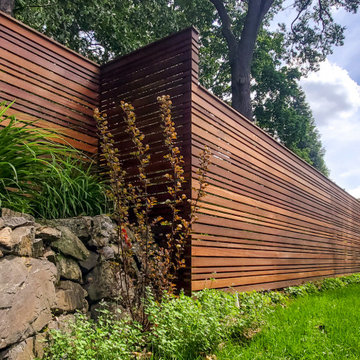Pflanzenwand mit Sichtschutz Ideen und Design
Suche verfeinern:
Budget
Sortieren nach:Heute beliebt
1 – 20 von 4.895 Fotos
1 von 3
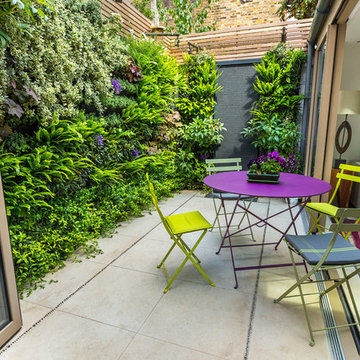
Pro Colour Photography
Kleine, Halbschattige Moderne Pflanzenwand im Sommer, hinter dem Haus mit Natursteinplatten in London
Kleine, Halbschattige Moderne Pflanzenwand im Sommer, hinter dem Haus mit Natursteinplatten in London
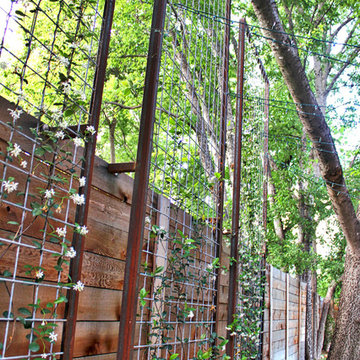
Native Edge Landscape, LLC
Kleine Moderne Pflanzenwand im Sommer, hinter dem Haus in Austin
Kleine Moderne Pflanzenwand im Sommer, hinter dem Haus in Austin
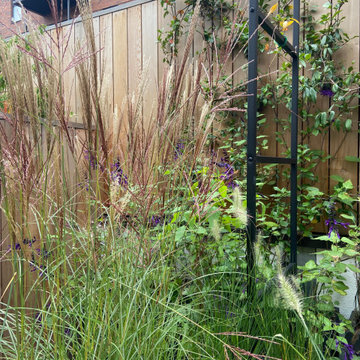
This blank canvas space in a new build in London's Olympic park had a bespoke transformation without digging down into soil. The entire design sits on a suspended patio above a carpark and includes bespoke features like a pergola, seating, bug hotel, irrigated planters and green climbers. The garden is a haven for a young family who love to bring their natural finds back home after walks.

Remodelling the garden to incorporate different levels allowed us to create a living wall of steps, creating the illusion of depth from inside the house
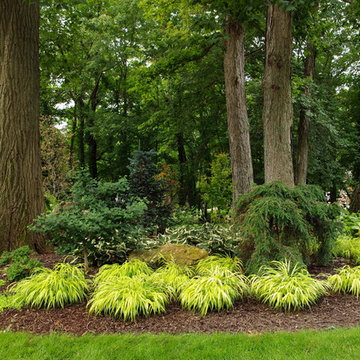
What a way to showcase existing deciduous trees...landscape a small garden around them. Be sure to add lows and highs to your design.
Kleiner, Schattiger Mediterraner Garten im Sommer mit Mulch in Chicago
Kleiner, Schattiger Mediterraner Garten im Sommer mit Mulch in Chicago

Weather House is a bespoke home for a young, nature-loving family on a quintessentially compact Northcote block.
Our clients Claire and Brent cherished the character of their century-old worker's cottage but required more considered space and flexibility in their home. Claire and Brent are camping enthusiasts, and in response their house is a love letter to the outdoors: a rich, durable environment infused with the grounded ambience of being in nature.
From the street, the dark cladding of the sensitive rear extension echoes the existing cottage!s roofline, becoming a subtle shadow of the original house in both form and tone. As you move through the home, the double-height extension invites the climate and native landscaping inside at every turn. The light-bathed lounge, dining room and kitchen are anchored around, and seamlessly connected to, a versatile outdoor living area. A double-sided fireplace embedded into the house’s rear wall brings warmth and ambience to the lounge, and inspires a campfire atmosphere in the back yard.
Championing tactility and durability, the material palette features polished concrete floors, blackbutt timber joinery and concrete brick walls. Peach and sage tones are employed as accents throughout the lower level, and amplified upstairs where sage forms the tonal base for the moody main bedroom. An adjacent private deck creates an additional tether to the outdoors, and houses planters and trellises that will decorate the home’s exterior with greenery.
From the tactile and textured finishes of the interior to the surrounding Australian native garden that you just want to touch, the house encapsulates the feeling of being part of the outdoors; like Claire and Brent are camping at home. It is a tribute to Mother Nature, Weather House’s muse.
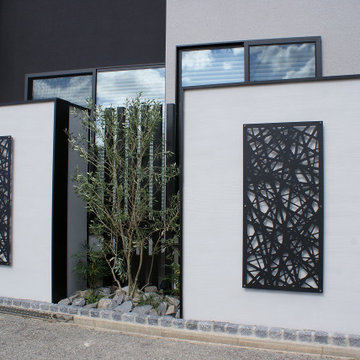
リビング前の目隠し塀とフェンスです。デザインパネルがアイストップの役割を果たして家の中への注意をそらしてくれます。
Mittelgroßer, Halbschattiger Moderner Vorgarten im Herbst mit Sichtschutz, Natursteinplatten und Vinylzaun in Kobe
Mittelgroßer, Halbschattiger Moderner Vorgarten im Herbst mit Sichtschutz, Natursteinplatten und Vinylzaun in Kobe
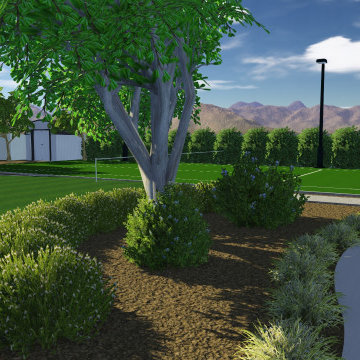
1 Acre in Gilbert that needed a complete transformation from bad grass and desert plants to this lush dream home in prime Gilbert! Raised planters and hedges surrounding existing trees, new pavers, fire features - fireplace and fire pits, flower beds, new shrubs, trees, landscape lighting, sunken pool dining cabana, swim up bar, tennis court, soccer field, edible garden, iron trellis, private garden, and stunning paver entryways.
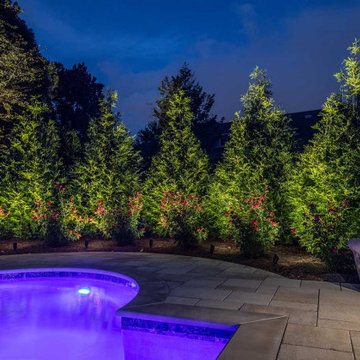
up lighting evergreen trees behind a pool
Garten hinter dem Haus mit Sichtschutz in Nashville
Garten hinter dem Haus mit Sichtschutz in Nashville
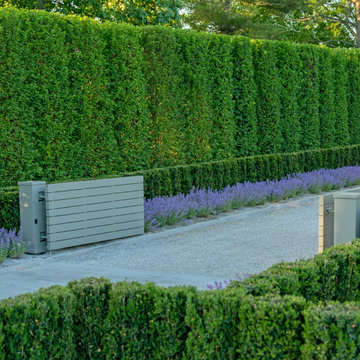
This was a creative collaboration with ROBIN KRAMER GARDEN DESIGN (their design combined with LaurelRock's plant installation and pruning).
We used proper pruning techniques to square the hornbeam, green velvet, and 'Dee Runk' boxwood hedges, along with the pleaching of the linden trees.

The backyard was small and uninviting until we transformed it into a comfortable and functional area for entertaining. The front yard was leveled and converted into a play area for two small children and two large dogs. The client is very allergic to bees, so plants were selected with great care.
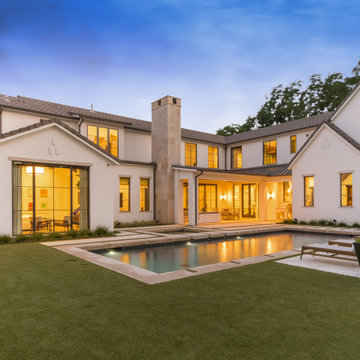
Mediterraner Garten im Sommer, hinter dem Haus mit Sichtschutz und direkter Sonneneinstrahlung in Dallas
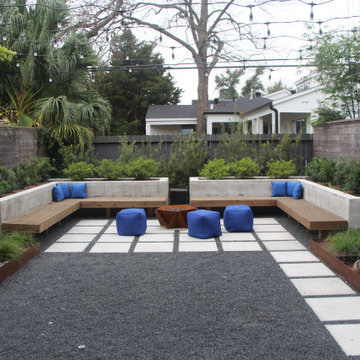
Outdoor rooms for entertaining! Conver
sation pit area.
Moderner Garten hinter dem Haus mit Sichtschutz, direkter Sonneneinstrahlung und Betonboden in Houston
Moderner Garten hinter dem Haus mit Sichtschutz, direkter Sonneneinstrahlung und Betonboden in Houston
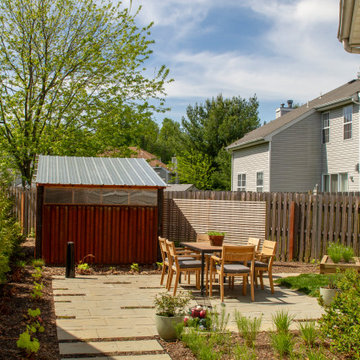
Sustainable Garden design on tight suburban lot with new shed as focal point.
Kleiner Moderner Garten im Frühling, hinter dem Haus mit Sichtschutz, direkter Sonneneinstrahlung und Betonboden in New York
Kleiner Moderner Garten im Frühling, hinter dem Haus mit Sichtschutz, direkter Sonneneinstrahlung und Betonboden in New York
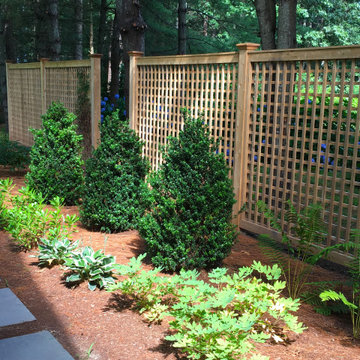
Cedar screen panels add privacy from nearby neighbors and create a backdrop for plantings.
Mittelgroßer, Schattiger Klassischer Garten im Sommer, neben dem Haus mit Sichtschutz und Natursteinplatten in Providence
Mittelgroßer, Schattiger Klassischer Garten im Sommer, neben dem Haus mit Sichtschutz und Natursteinplatten in Providence
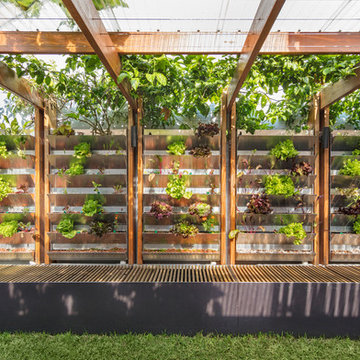
Murray Fredericks
Kleine Pflanzenwand hinter dem Haus mit Pflastersteinen in Sydney
Kleine Pflanzenwand hinter dem Haus mit Pflastersteinen in Sydney
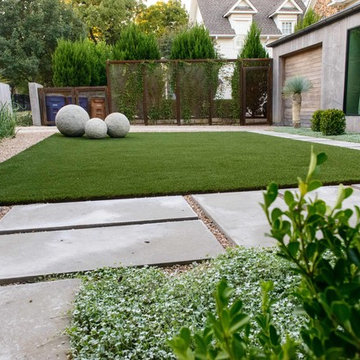
Custom cut lueders stone walkway, custom steel edging, turf and pea gravel provide a casual yet elegant garden space - our work is all in the details.
Photographer: Greg Thomas, http://optphotography.com/
Pflanzenwand mit Sichtschutz Ideen und Design
1
