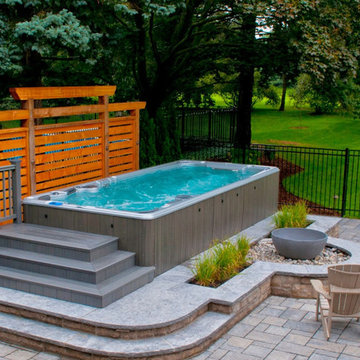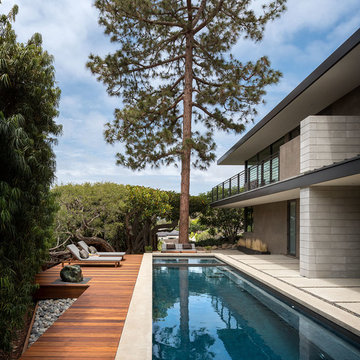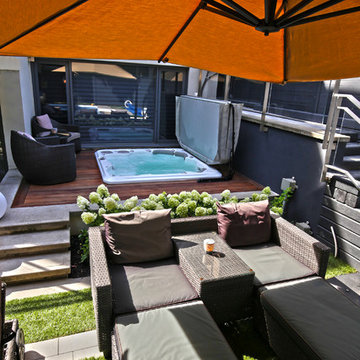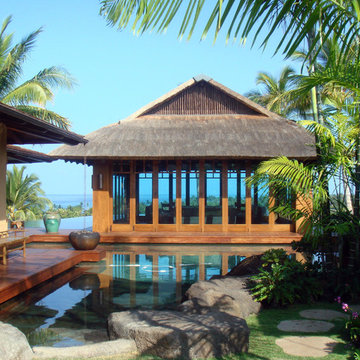Pool hinter dem Haus mit Dielen Ideen und Design
Suche verfeinern:
Budget
Sortieren nach:Heute beliebt
101 – 120 von 7.112 Fotos
1 von 3
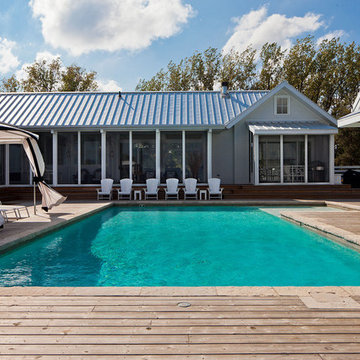
Charming contemporary home north west of Toronto in horse country.
Photography: Peter A. Sellar / www.photoklik.com
Landhaus Pool hinter dem Haus in rechteckiger Form mit Dielen in Toronto
Landhaus Pool hinter dem Haus in rechteckiger Form mit Dielen in Toronto
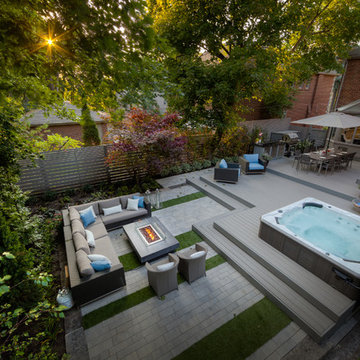
Oberirdischer, Großer Moderner Whirlpool hinter dem Haus in rechteckiger Form mit Dielen in Toronto
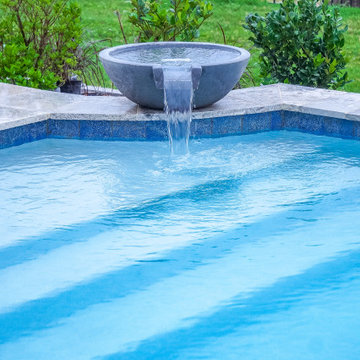
Even on a cloudy day-- you make the best of your cozy backyard staycation complete with a Hot Spring Spa®!
The traditional 80 perimeter geometric style pool & Hot Spring Spa® combination features gorgeous water bowls, travertine coping, LED color pool lights, and easy access to the hot tub that is a level with the pool.
This a great way to bring the best of both worlds into your backyard Staycation with a Hot Spring Spa® RELAY. Don't feel like taking a swim today? No worries! The Relay is always hot and ready, energy-efficient & delivers the BEST massage a traditional gunite spa cannot offer.
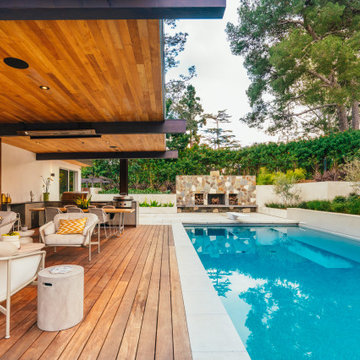
Mid-Century Sportbecken hinter dem Haus in rechteckiger Form mit Dielen in San Diego
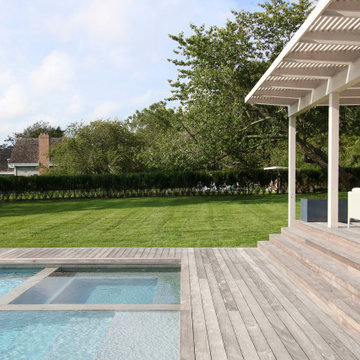
A Large Cedar Trellis at the Pool House Provides Shaded Lounge Spaces
Großer Moderner Whirlpool hinter dem Haus in rechteckiger Form mit Dielen in New York
Großer Moderner Whirlpool hinter dem Haus in rechteckiger Form mit Dielen in New York
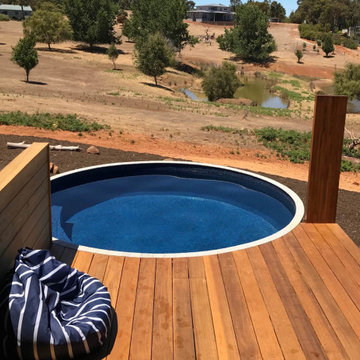
Concrete fully tiled pool, installed above ground as part of an architecturally designed home by Lurie Concepts. Tiled in Blue Green mosaics 23mm, and a light grey granite coping
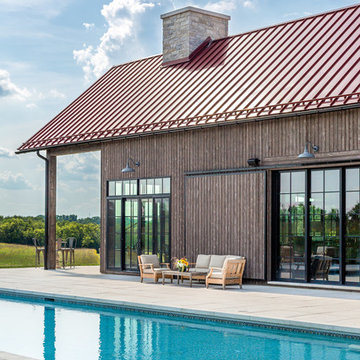
Located on a large farm in southern Wisconsin, this family retreat focuses on the creation of large entertainment spaces for family gatherings. The main volume of the house is comprised of one space, combining the kitchen, dining, living area and custom bar. All spaces can be enjoyed within a new custom timber frame, reminiscent of local agrarian structures. In the rear of the house, a full size ice rink is situated under an open-air steel structure for full enjoyment throughout the long Wisconsin winter. A large pool terrace and game room round out the entertain spaces of the home.
Photography by Reagen Taylor
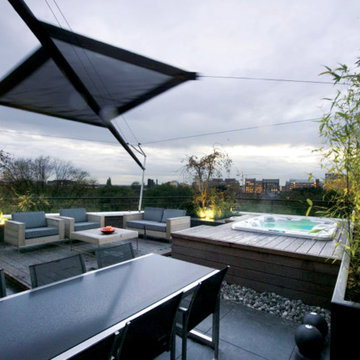
Sundance® Spas embody everything that you can dream of in a hot tub. Their latest innovation is the 980™ Series Kingston shown in this cover photo. This modern yet elegant hot tub has stylish side panels, advanced hydrotherapy massage and LED lights that will help you create your dream backyard.
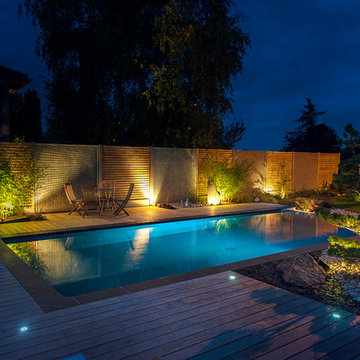
Großer Moderner Infinity-Pool hinter dem Haus in rechteckiger Form mit Dielen in Paris
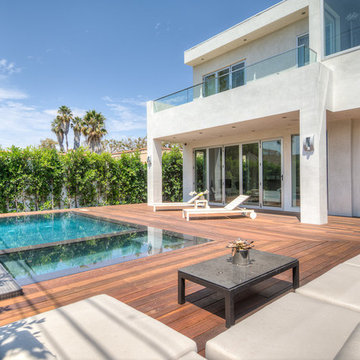
Design by The Sunset Team in Los Angeles, CA
Großer Moderner Infinity-Pool hinter dem Haus in rechteckiger Form mit Dielen in Los Angeles
Großer Moderner Infinity-Pool hinter dem Haus in rechteckiger Form mit Dielen in Los Angeles
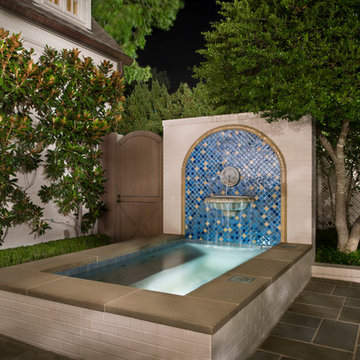
The subtle changes begin as soon as you walk out the back door of the house. The existing decking had a lot of what we call "tweeners"; areas that are overly generous walkways, yet not large enough to house furniture. The awkwardly small bluestone patio was expanded to accommodate a generous seating area. This was done by pushing the step-down closer to the pool.
Our talented stone mason carefully married the new bluestone into the existing portion of the patio, resulting in an imperceptible difference between the two.
As you descend the new bluestone steps to the pool level, your bare feet will be thankful for the new smooth-finished, limestone-colored concrete, with a hand cut pattern carefully etched into it's surface.
The old red brick decking was so hot that the owners could not walk around the pool with their bare feet. The brick coping was also replaced with an eased edge, Pennsylvania Premier Stone which matches the new step treads throughout the project.
Between the house and the pool, a large raised planter was reconfigured, giving additional space to the pool deck for a shaded lounge chair area. Across the pool, a bank of rather tall painted brick retaining walls were cut down, shortened and moved. This lessened the visual impact of the walls (which were overwhelming in the space) and also opened up a new seating area, nestled under the arms of the massive Pecan tree at the back of the property.
Rather than continuing solid decking around the entire pool, the area near these walls has been transformed to large stone stepper pads set in a sea of beautiful St. Augustine lawn. This creates a visually softened area that is still suited to setting tables and chairs when the guest list calls for additional seating.
The spa area is possibly the most dramatic change on this project. Yet more raised planter walls divided this area into awkward spaces, unsuited for proper furniture placement. The planters were removed, new stone decks added, and once again expertly married into the existing decks, opening the area to house a large dining table and a newly built-in BBQ area.
The spa itself was re-imagined with the bluestone coping and painted brick veneer. The most impressive addition though is the new handmade glazed tiles that surround the existing cast stone water feature. This water feature was almost unnoticeable against the painted brick wall, but now the dramatic arch and pop of color draw the eye to this quaint little corner of the property.
Originally designed by one of the most notable landscape architects in town, this once impressive project had faltered in recent years. The pool and spa still functioned well, and the client wanted to keep it intact. In addition, they wanted to keep as much of the existing landscape as possible. But, the surrounding decks, walls and steps were fair game.
At first glance, one might think that our changes were simple material changes. However, upon closer inspection, one can see the subtle-yet-transformative changes that came together to update this classic pool in a tasteful, timeless manner, as well as to improve the flow and usability of the deck areas, while softening the feel of this massive hardscape.
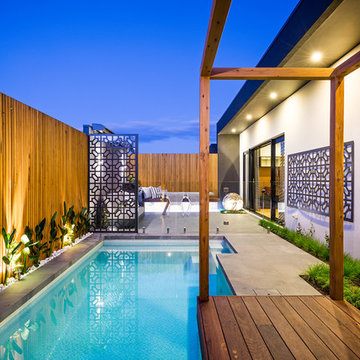
Kleines Modernes Sportbecken hinter dem Haus in individueller Form mit Dielen in Melbourne
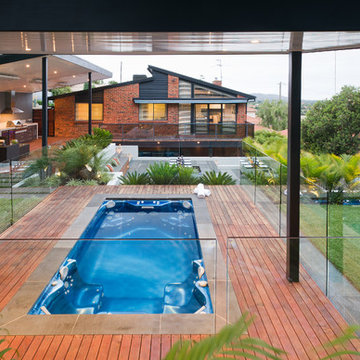
Tim Turner
Großer Moderner Pool hinter dem Haus in rechteckiger Form mit Dielen in Melbourne
Großer Moderner Pool hinter dem Haus in rechteckiger Form mit Dielen in Melbourne
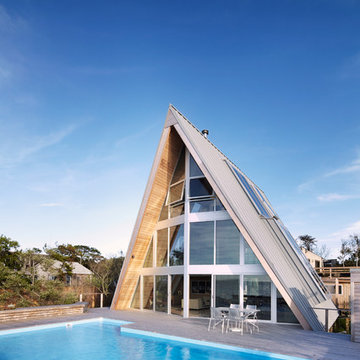
Großer Moderner Pool hinter dem Haus in rechteckiger Form mit Dielen in New York
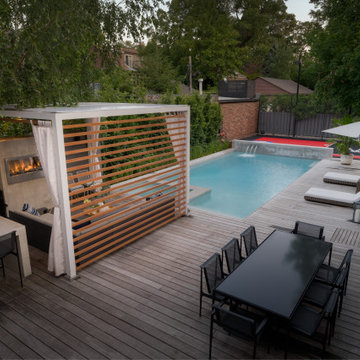
This young High Park neighbourhood family asked Betz to design a unique custom pool to enhance their backyard which was already brimming with leisure lifestyle features. A primary objective was to integrate the pool with the overall design.
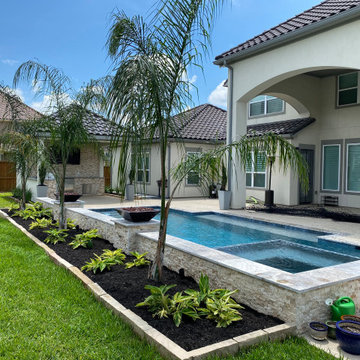
We designed & constructed a beautiful outdoor space for our client. The project features a custom pool with tiered spa, swim shelf with bubblers, water & fire features, fire pit, pergola built on site, covered patio with bathhouse & outdoor kitchen. The landscape features a blend of palms, Holly eagleston trees with sunshine ligustrum.
Pool hinter dem Haus mit Dielen Ideen und Design
6
