Pool hinter dem Haus mit Natursteinplatten Ideen und Design
Suche verfeinern:
Budget
Sortieren nach:Heute beliebt
101 – 120 von 37.768 Fotos
1 von 3
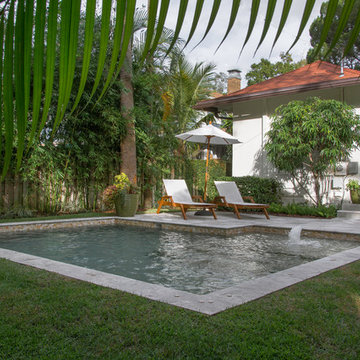
A very small South Tampa backyard (typical) turned into a very usable space. Approx. 265 sq. ft. this small pool or spool (spa pool) has everything one needs to enjoy outdoor living life. Offset to one side of the yard, it allows for max use of the space. The approx. 330 sq. ft. french pattern silver travertine pool deck and straight edge pool coping gives this backyard a clean, simple, modern feel. With the soft zoyisa grass expanding almost to pool edges it gives the small space a vast, clean feel. The sunshelf in the pool adds a place of pause before entering the pool which has a max depth of 6 feet. No matter what time of year the spool is equiped with a pool heater that will have this oasis to 87 plus degrees within several hrs or less.
Landscape Fusion
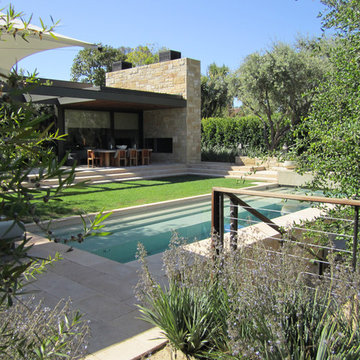
To anchor a modern house, designed by Frederick Fisher & Partners, Campion Walker brought in a mature oak grove that at first frames the home and then invites the visitor to explore the grounds including an intimate culinary garden and stone fruit orchard.
The neglected hillside on the back of the property once overgrown with ivy was transformed into a California native oak woodland, with under-planting of ceanothus and manzanitas.
We used recycled water to create a dramatic water feature cut directly into the limestone entranceway framed by a cacti and succulent garden.
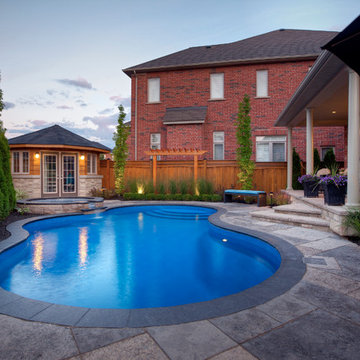
Klassischer Whirlpool hinter dem Haus in individueller Form mit Natursteinplatten in Toronto
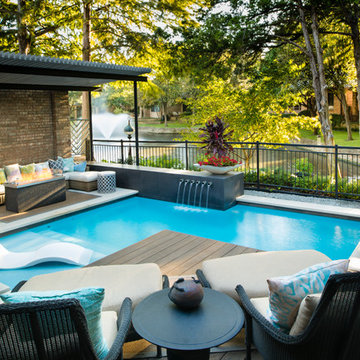
The client purchased this property with grand plans of renovating the entire place; from top to bottom, and from inside to outside. And while the inside canvas was very generous and even somewhat forgiving, the outside space would be anything but.
We wanted to squeeze in as much seating space as possible in their limited courtyard area, without encroaching on the already compact-sized pool. The first and most obvious solution was to get rid of the trees and shrubs that separated this house from its zero-lot-line neighbor. With the addition of Lueder limestone pavers, this new area alone would free up nearly 120 additional square feet, which happened to be the perfect amount of space for a mobile gas fire pit and sectional sofa. And this would make for the perfect place to enjoy the afternoon sunset with the implementation of a custom-built metal pergola standing above it all.
The next problem to overcome was the disconnected feel of the existing patio; there were too many levels of steps and stairs, which meant that it would have been difficult to have any sort of traditional furniture arrangement in their outdoor space. Randy knew that it only made sense to bring in a wood deck that could be mated to the highest level of the patio, thus creating and gaining the greatest amount of continuous, flat space that the client needed. But even so, that flat space would be limited to a very tight "L-shape" around the pool. And knowing this, the client decided that the larger space would be more valuable to them than the spa, so they opted to have a portion of the deck built over it in order to allow for a more generous amount of patio space.
And with the edge of the patio/deck dropping off almost 2 feet to the waterline, it now created the perfect opportunity to have a visually compelling raised wall that could be adorned with different hues of plank-shaped tiles. From inside the pool, the varying shades of brown were a great accent to the wood deck that sat just above.
However, the true visual crowning jewel of this project would end up being the raised back wall along the fence, fully encased in a large format, 24x24 slate grey tile, complete with a custom stainless steel, square-tube scupper bank, installed at just the right height to create the perfect amount of water noise.
But Randy wasn't done just yet. With two entirely new entertaining areas opened up at opposite ends of the pool, the only thing left to do now was to connect them. Knowing that he nor the client wanted to eliminate any more water space, he decided to bring a new traffic pattern right into the pool by way of two "floating", Lueder limestone stepper pads. It would be a visually perfect union of both pool and walking spaces.
The existing steps and walkways were then cut away and replaced with matching Lueder limestone caps and steppers. All remaining hardscape gaps were later filled with Mexican beach pebble, which helped to promote a very "zen-like" feel in this outdoor space.
The interior of the pool was coated with Wet Edge Primerastone "Blue Pacific Coast" plaster, and then lit up with the incredibly versatile Pentair GloBrite LED pool lights.
In the end, the client ended up gaining the additional entertaining and seating space that they needed, and the updated, modern feel that they loved.
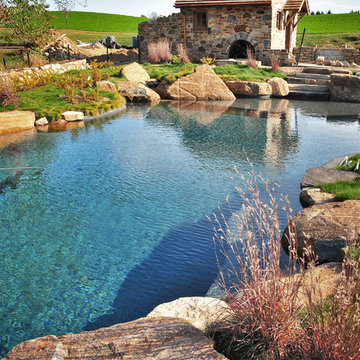
E.S. Templeton Signature Landscapes
Großer Rustikaler Pool hinter dem Haus in individueller Form mit Natursteinplatten in Philadelphia
Großer Rustikaler Pool hinter dem Haus in individueller Form mit Natursteinplatten in Philadelphia
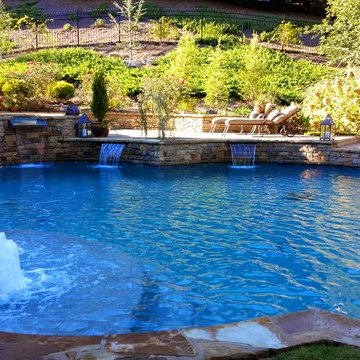
Großer Klassischer Schwimmteich hinter dem Haus in individueller Form mit Wasserspiel und Natursteinplatten in Atlanta
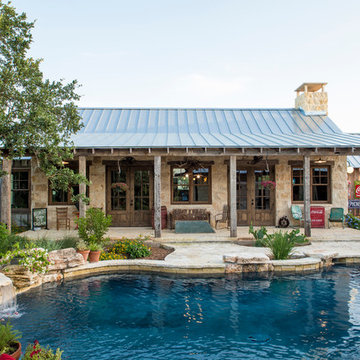
The 3,400 SF, 3 – bedroom, 3 ½ bath main house feels larger than it is because we pulled the kids’ bedroom wing and master suite wing out from the public spaces and connected all three with a TV Den.
Convenient ranch house features include a porte cochere at the side entrance to the mud room, a utility/sewing room near the kitchen, and covered porches that wrap two sides of the pool terrace.
We designed a separate icehouse to showcase the owner’s unique collection of Texas memorabilia. The building includes a guest suite and a comfortable porch overlooking the pool.
The main house and icehouse utilize reclaimed wood siding, brick, stone, tie, tin, and timbers alongside appropriate new materials to add a feeling of age.
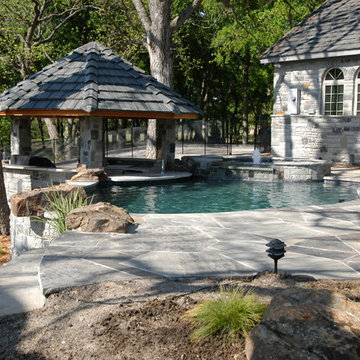
Mittelgroßer Mediterraner Pool hinter dem Haus in individueller Form mit Natursteinplatten in Dallas
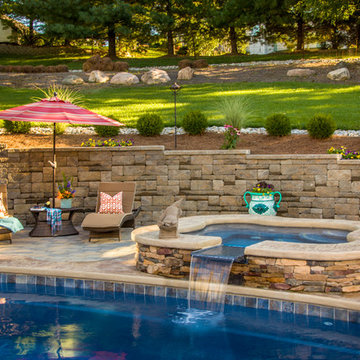
Robin Victor Goetz/www.GoRVGP.com
Großer Klassischer Pool hinter dem Haus in individueller Form mit Natursteinplatten in Cincinnati
Großer Klassischer Pool hinter dem Haus in individueller Form mit Natursteinplatten in Cincinnati
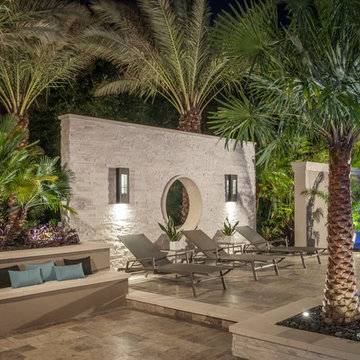
Situated below towering palms on a tumbled travertine paver deck is a beautiful pool-side lounging area. Whether enjoyed by day or night, the area’s appointments include multiple contemporary chaise lounges positioned near a textural Norstone stone wall. Following the overall project’s circular theme, a 4’ diameter round opening within the lounge area wall offers a view into an outdoor hearth and sculpture hide away. An adjacent stone bench is featured on one of the raised natural planting structures. The eighteen inch high seat bench was cladded with stucco and painted to match the house.
Photography by Joe Traina
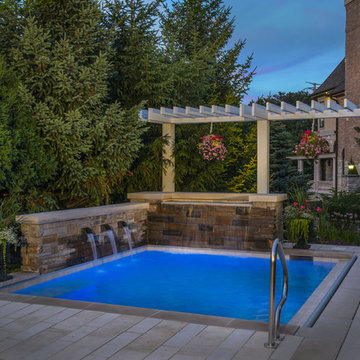
Request Free Quote
This oakbrook plunge pool doubles as a hydrotherapy pool. The vessel measures 12'0" x 15'0" and has 2 LED colored lights. There is an automatic pool cover with stone lid system. There is also a 15'0" underwater bench. The raised water feature has three scuppers spilling into the pool. The Limestone coping and capstone has a sealed, modified edge.
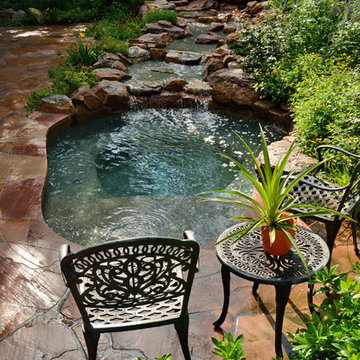
Kleiner Uriger Whirlpool hinter dem Haus in individueller Form mit Natursteinplatten in Houston
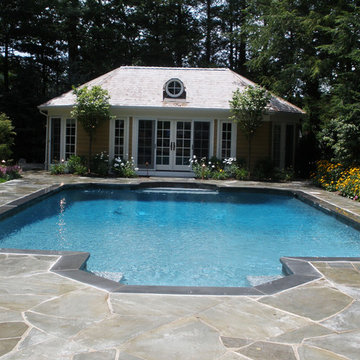
Matt Meaney @ artisannj.net
Mittelgroßer Klassischer Pool hinter dem Haus in rechteckiger Form mit Natursteinplatten in New York
Mittelgroßer Klassischer Pool hinter dem Haus in rechteckiger Form mit Natursteinplatten in New York
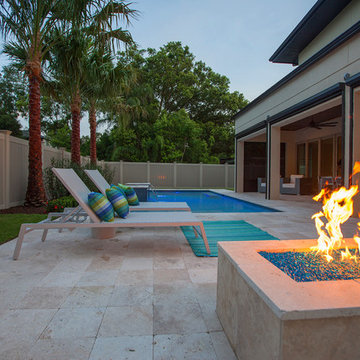
Tiffany Findley
Mittelgroßer Moderner Pool hinter dem Haus in rechteckiger Form mit Wasserspiel und Natursteinplatten in Orlando
Mittelgroßer Moderner Pool hinter dem Haus in rechteckiger Form mit Wasserspiel und Natursteinplatten in Orlando
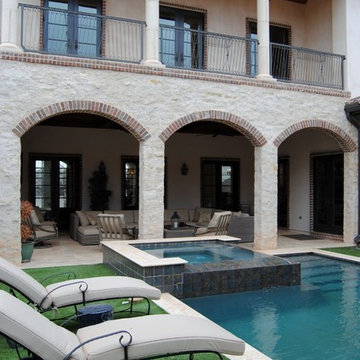
Großer Mediterraner Pool hinter dem Haus in individueller Form mit Natursteinplatten in Austin
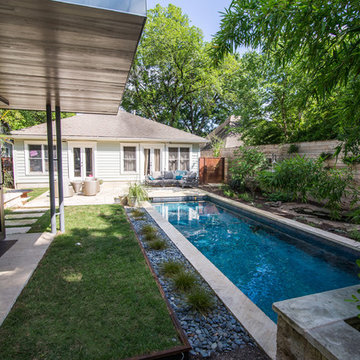
Caleb Kerr - http://www.calebkerr.com
Mittelgroßes Modernes Sportbecken hinter dem Haus in rechteckiger Form mit Natursteinplatten in Austin
Mittelgroßes Modernes Sportbecken hinter dem Haus in rechteckiger Form mit Natursteinplatten in Austin
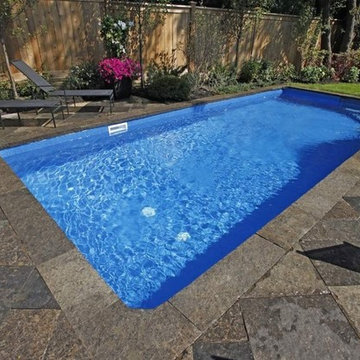
How does a landscaping contractor finish his own small urban yard? With a small pool and subtle design elements that borrow from the timeless elegance of simplicity. The lot is slightly pie-shaped, so the deck on one side has been cut short with a planting bed that helps to soften the converging lines. Also, the square-cut Wiarton Ebel pebble-top stones have been placed diagonally in the dry-laid deck to create visual balance. The pool's entry steps are placed appropriately at a 45-degree angle and the lounge furniture is aligned with the flagstones of the deck. Simple lines never looked so good. (14 x 28, rectangular)
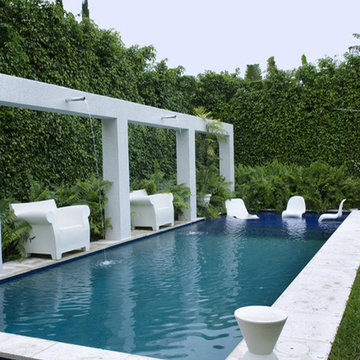
Anastassios Mentis, Mentis Studio.com
Großes Modernes Sportbecken hinter dem Haus in rechteckiger Form mit Wasserspiel und Natursteinplatten in Miami
Großes Modernes Sportbecken hinter dem Haus in rechteckiger Form mit Wasserspiel und Natursteinplatten in Miami
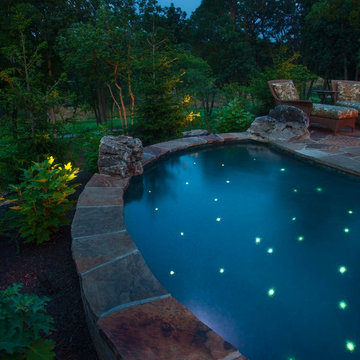
Tropical islands are the focal point for the design build of the acreage behind this stunning, Mediterranean-style home. The hardscape features a three level pool, including a toddler pool and a wading pool. Starting at the reef, there are three leaf petal loungers which allow you to recline in four to six inches of water at your feet. Limestone holy boulders are placed strategically along the edge for a natural element. A beautiful blend of earthy colors within the flagstone create a natural and rustic pool deck. All of the steps and bench seating inside the pool are also made of flagstone (custom fabricated flagstone coping for this project was completed on site). The toddler pool features fiber optic lighting which was installed at the bottom of the pool in the gunnite shell to create the reflection of a starry, celestial sky (fiber optic lighting can be used to create any number of shapes or constellations). An infinity edge crashes over beautiful stone and tile work, falling into a wading pool below. Another special feature is a water feature of riverstone cobbles sitting below dancing flames. Large stepping stones alongside this feature lead you to a lounge pool deck creating the feeling of an island retreat. Limestone slabs were used for a path of steps that take you through the landscaping back to the main house. A gazebo was added to hold an outdoor kitchen, an outdoor shower and a pool house with restrooms. All of the outdoor features are automated, allowing you to operate water temperature, fire features, water features, even the music and lighting from your smartphone.
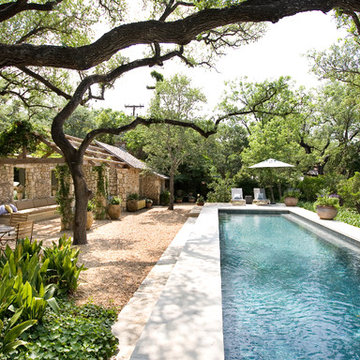
Großer Klassischer Pool hinter dem Haus in rechteckiger Form mit Natursteinplatten in Austin
Pool hinter dem Haus mit Natursteinplatten Ideen und Design
6