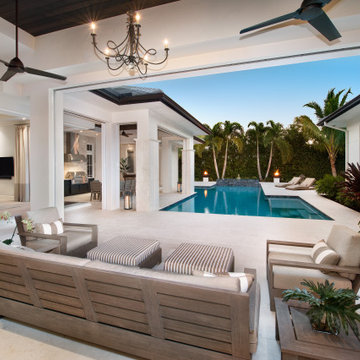Pool hinter dem Haus mit Sichtschutz Ideen und Design
Suche verfeinern:
Budget
Sortieren nach:Heute beliebt
1 – 20 von 1.021 Fotos
1 von 3
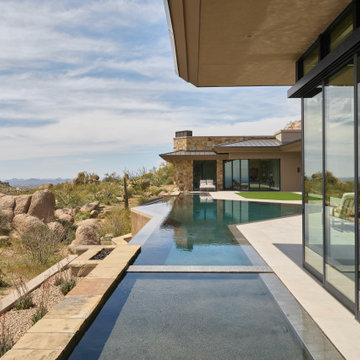
Geräumiger Moderner Infinity-Pool hinter dem Haus in individueller Form mit Sichtschutz und Natursteinplatten in Phoenix
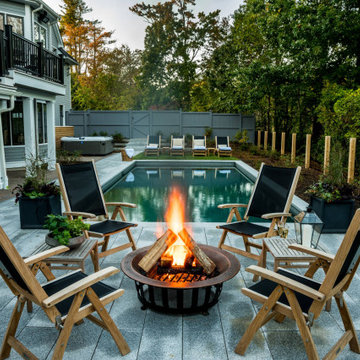
Kleines Modernes Sportbecken hinter dem Haus in rechteckiger Form mit Sichtschutz und Betonplatten in Boston
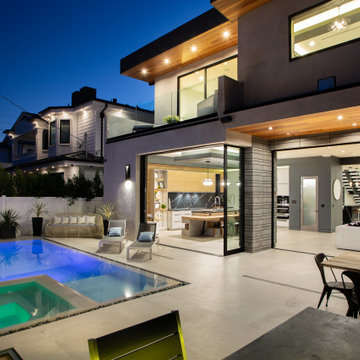
Großer Moderner Pool hinter dem Haus in rechteckiger Form mit Pool-Gartenbau, Sichtschutz und Betonplatten in Los Angeles
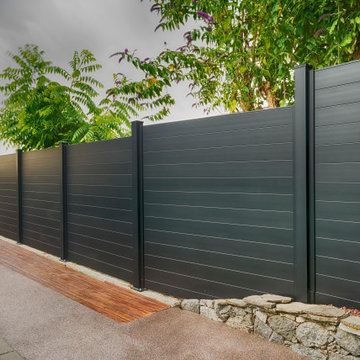
Großer Moderner Schwimmteich hinter dem Haus in rechteckiger Form mit Pool-Gartenbau, Sichtschutz und Pflastersteinen in Vancouver
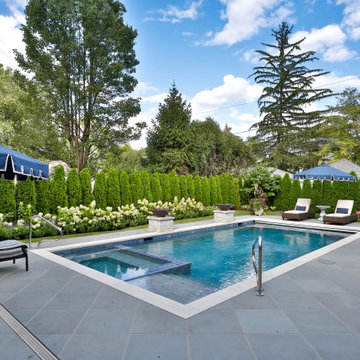
Request Free Quote
This rectangular pool in Park Ridge, IL measures 16’0” x 32’0” with water depths ranging from 3’6” to 5’0”. The hot tub situated inside the pool measures 6’0” x 8’0”. Adjacent to the hot tub is a tanning ledge measuring 4’6” x 7’0”. Both the pool and hot tub feature LED color changing lights. The pool is surrounded by 4 LED laminar flow jet water features. There are also two Grand Effects 31” Essex series automated fire/water combination features set upon stone columns. The pool and hot tub are covered by an automatic hydraulic pool cover with a custom stone walk-on lid system. Both the pool and hot tub are finished with Wet Edge Primera Stone interior finishes. The pool coping is Valders Limestone. The pool features deco style perimeter waterline tiles as well as diamond accent tiles on the steps and benches. Photography by e3.
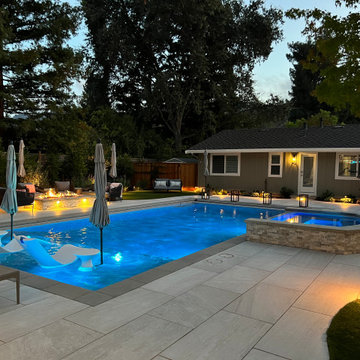
This backyard use to have a swimming pool that was built in the 1960's that we removed along with paver decking and old landscape. We created this Beautiful backyard with the help of designer Peter Koenig and our group of artisans that we assembled for this project
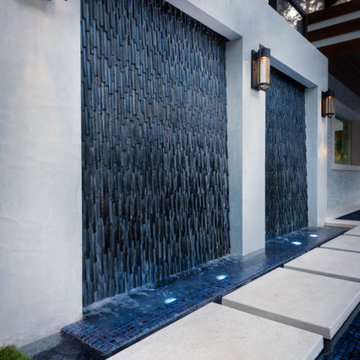
Within the space was positioned a vantage point created by a massive custom tile water wall. A stepping pad path runs along the font of the water wall connecting areas of the outdoor space.
Photography by Jimi Smith.
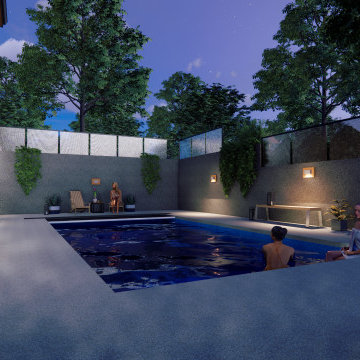
Kleiner Moderner Pool hinter dem Haus in rechteckiger Form mit Sichtschutz und Betonplatten in Sonstige
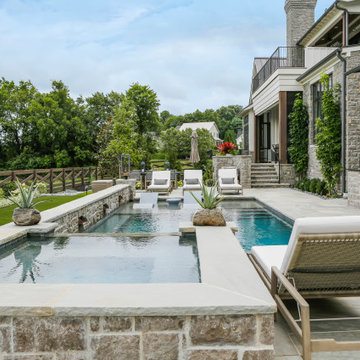
Mittelgroßer Country Pool hinter dem Haus in rechteckiger Form mit Sichtschutz und Natursteinplatten in Nashville
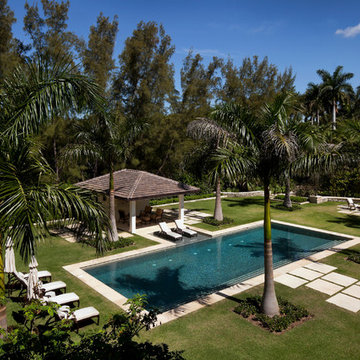
Steven Brooke Studios
Mittelgroßer Schwimmteich hinter dem Haus in rechteckiger Form mit Sichtschutz und Betonboden in Miami
Mittelgroßer Schwimmteich hinter dem Haus in rechteckiger Form mit Sichtschutz und Betonboden in Miami
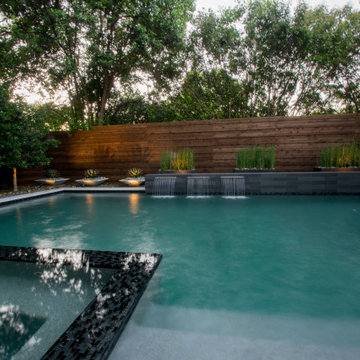
Dallas small yard - beautiful modern pool project with outdoor living and a putting green designed by Mike Farley. Pool is surrounded by a safety fence. FarleyPoolDesigns.com
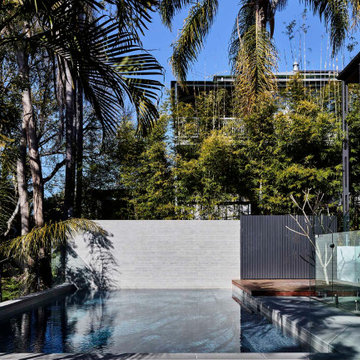
Mittelgroßes, Gefliestes Retro Sportbecken hinter dem Haus in rechteckiger Form mit Sichtschutz in Brisbane
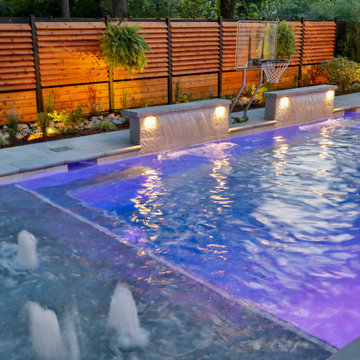
Request Free Quote
This traditional rectilinear pool in Lemont, IL measures 15 '0 `` x 40’0”, with a depth ranging from 3’6” at each end to 4' 0 `` in the middle in a Sport Pool configuration. The hot tub inside the pool measures 6’0” x 10’” and features matching tile on the top walls. This tile is also utilized on the steps, sun shelves and benches. There are two raised wall water features 6’0” long x 18” tall and 10” deep with tile fascia and Ledgestone rock-faced coping, with 2' 0” sheer descent waterfall features spilling into the pool. The sunshelf inside the pool measures 6’0” x 15’0” and has 6 bubbler jet water features. There are 21 Lineal feet of interior benches as well as the enlarged top step adjacent to the hot tub. The coping on the pool is Ledgestone with a bullnose edge. The pool also features volleyball and basketball systems. Photography by e3.
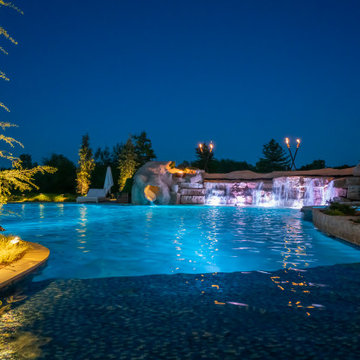
This Caviness project for a modern farmhouse design in a community-based neighborhood called The Prairie At Post in Oklahoma. This complete outdoor design includes a large swimming pool with waterfalls, an underground slide, stream bed, glass tiled spa and sun shelf, native Oklahoma flagstone for patios, pathways and hand-cut stone retaining walls, lush mature landscaping and landscape lighting, a prairie grass embedded pathway design, embedded trampoline, all which overlook the farm pond and Oklahoma sky. This project was designed and installed by Caviness Landscape Design, Inc., a small locally-owned family boutique landscape design firm located in Arcadia, Oklahoma. We handle most all aspects of the design and construction in-house to control the quality and integrity of each project.
Film by Affordable Aerial Photo & Video
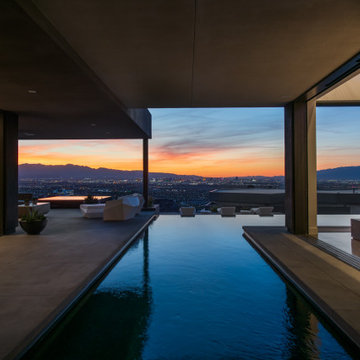
Geräumiger Moderner Infinity-Pool hinter dem Haus in rechteckiger Form mit Sichtschutz in Las Vegas
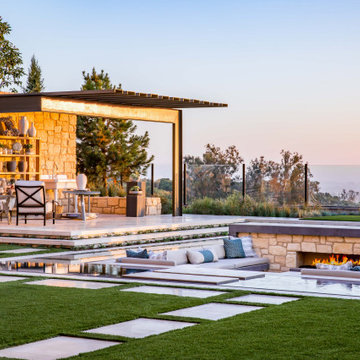
This beautiful rim flow pool has water at the same level as the surrounding patio, giving a vanishing edge appearance, and has five beautiful spillways along the raised wall. A sunken seating area with fireplace in the pool, adds a unique and uncommon feature, accentuating the luxury feel of this swimming pool. The pool wraps around to the right and includes a raised overflow spa with statement fireplace, located under the patio cover and near the outdoor entertainment area.
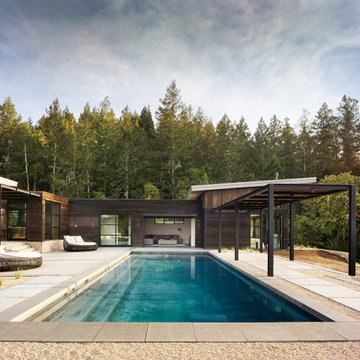
Initially designed as a bachelor's Sonoma weekend getaway, The Fan House features glass and steel garage-style doors that take advantage of the verdant 40-acre hilltop property. With the addition of a wife and children, the secondary residence's interiors needed to change. Ann Lowengart Interiors created a family-friendly environment while adhering to the homeowner's preference for streamlined silhouettes. In the open living-dining room, a neutral color palette and contemporary furnishings showcase the modern architecture and stunning views. A separate guest house provides a respite for visiting urban dwellers.
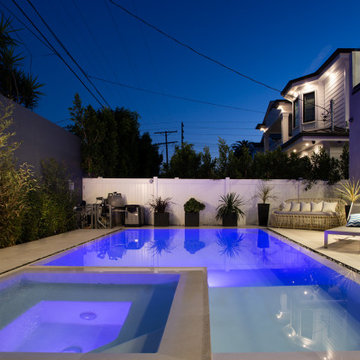
Großer Moderner Pool hinter dem Haus in rechteckiger Form mit Pool-Gartenbau, Sichtschutz und Betonplatten in Los Angeles
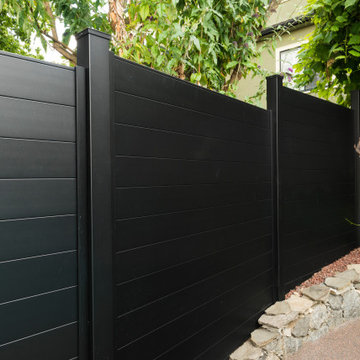
Großer Moderner Schwimmteich hinter dem Haus in rechteckiger Form mit Pool-Gartenbau, Sichtschutz und Pflastersteinen in Vancouver
Pool hinter dem Haus mit Sichtschutz Ideen und Design
1
