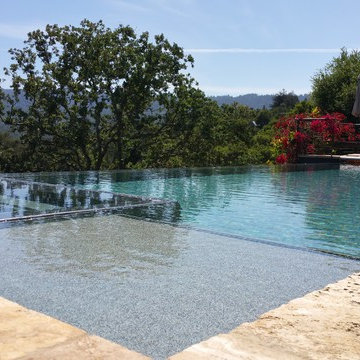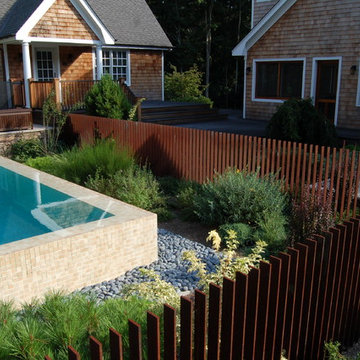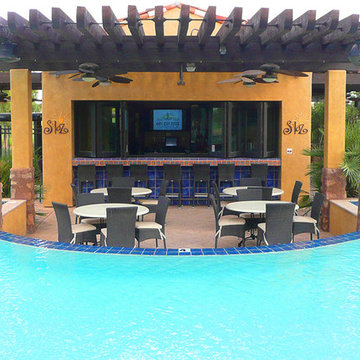Pool - Poolhaus, Infinity-Pool Ideen und Design
Suche verfeinern:
Budget
Sortieren nach:Heute beliebt
1 – 20 von 1.290 Fotos
1 von 3

The Cabana and pool. Why vacation? Keep scolling to see more!
Großer Klassischer Pool hinter dem Haus in rechteckiger Form mit Natursteinplatten in New York
Großer Klassischer Pool hinter dem Haus in rechteckiger Form mit Natursteinplatten in New York
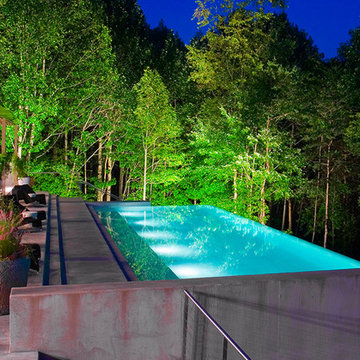
Dimitri Ganas
Großer Moderner Pool hinter dem Haus in rechteckiger Form mit Betonplatten in Baltimore
Großer Moderner Pool hinter dem Haus in rechteckiger Form mit Betonplatten in Baltimore
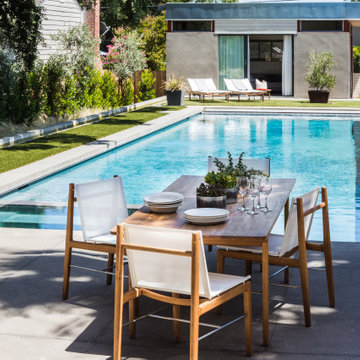
A city couple looking for a place to escape to in St. Helena, in Napa Valley, built this modern home, designed by Butler Armsden Architects. The double height main room of the house is a living room, breakfast room and kitchen. It opens through sliding doors to an outdoor dining room and lounge. We combined their treasured family heirlooms with sleek furniture to create an eclectic and relaxing sanctuary.
---
Project designed by ballonSTUDIO. They discreetly tend to the interior design needs of their high-net-worth individuals in the greater Bay Area and to their second home locations.
For more about ballonSTUDIO, see here: https://www.ballonstudio.com/
To learn more about this project, see here: https://www.ballonstudio.com/st-helena-sanctuary
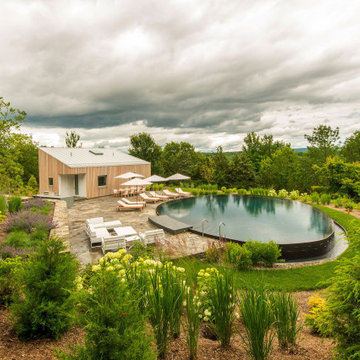
Looking down on the curved swimming pool & pool house.
The pool area is embedded into the sloped and located away from the main house creating an isolated experience tucked into a beautiful landscape.
The pool house contains a kitchenette, bathroom, & ensuite apartment with a separate entrance.
The swimming pool has an asymmetrical, curved form with an infinity edge forming nearly its entire rim.
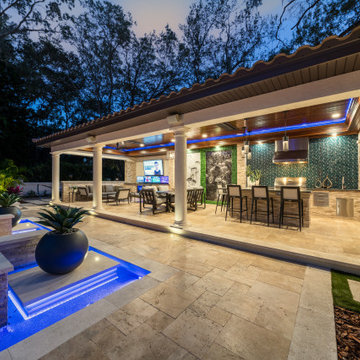
In a protective portico constructed of concrete, stone and wood an outdoor kitchen and dining area sits adjacent to the client's entertainment plaza. The RYAN HUGHES Design Build team created an elegant outdoor design with custom built outdoor rooms and features. All is tied together with a family friendly flow. Brown Jordan bar chairs and Castelle cushioned dining table provide comfort and style for the outdoor kitchen. Photography by Jimi Smith.
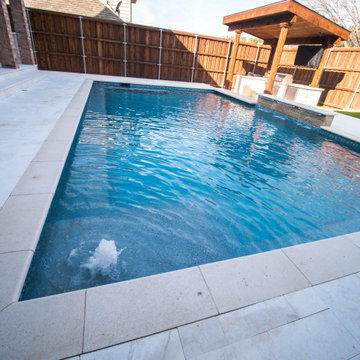
Complete outdoor entertainment cent, custom built by Selah Pools. You Dream it, We Build it...
Mittelgroßer Mid-Century Pool in individueller Form mit Betonboden in Dallas
Mittelgroßer Mid-Century Pool in individueller Form mit Betonboden in Dallas

Our clients desire for their 4th floor terrace was to enjoy the best of all worlds. An outdoor living space complete with sun bathing options, seating for fireside cocktail parties able to enjoy the ocean view of LaJolla California. Their desire was to include a small Kitchen and full size Bathroom. In addition, an area for lounging with complete sun protection for those who wanted to enjoy outdoor living but not be burned by it
By embedding a 30' steel beam across the center of this space, the 50' wide structure includes a small outdoor Kitchen and full-size Bathroom and an outdoor Living room, just steps away from the Jacuzzi and pool... We even included a television on a hydraulic lift with a 360-degree radius. The amazing vanishing edge pool dangles above the Grotto below with water spilling over both sides. Glass lined side rails grace the accompanying bridges as the pathway connects to the front of the terrace… A sun-worshiper’s paradise!
Nestled against the hillside in San Diego California, this outdoor living space provides homeowners the luxury of living in Southern California most coveted Real-estate... LaJolla California.
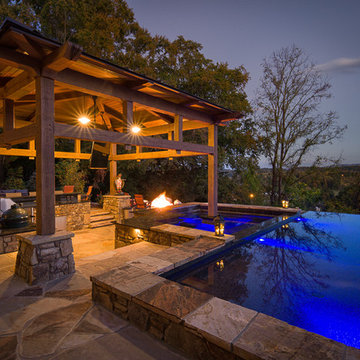
© Carolina Timberworks
Großer Rustikaler Pool hinter dem Haus in rechteckiger Form mit Natursteinplatten in Charlotte
Großer Rustikaler Pool hinter dem Haus in rechteckiger Form mit Natursteinplatten in Charlotte
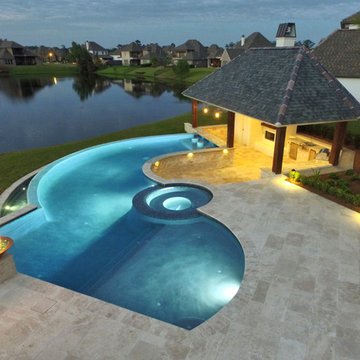
Großer Moderner Pool hinter dem Haus in individueller Form mit Dielen in New Orleans
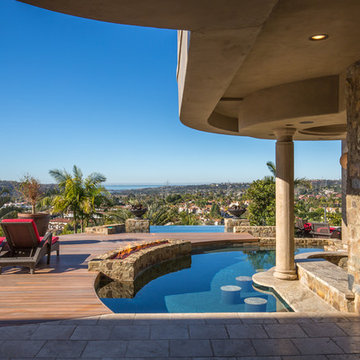
Geräumiger Uriger Pool hinter dem Haus in individueller Form mit Natursteinplatten in San Diego
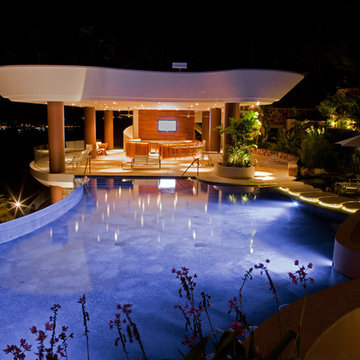
Philippe Vermes
Geräumiger Pool neben dem Haus in individueller Form mit Betonboden in New York
Geräumiger Pool neben dem Haus in individueller Form mit Betonboden in New York
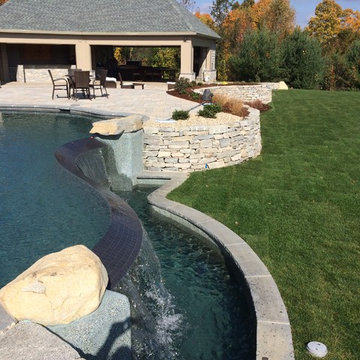
The pool and spa of this expansive project is accented beautifully by the large outdoor cabana boasting an outdoor kitchen and fireplace, natural stone retaining walls, and concrete paver patio.
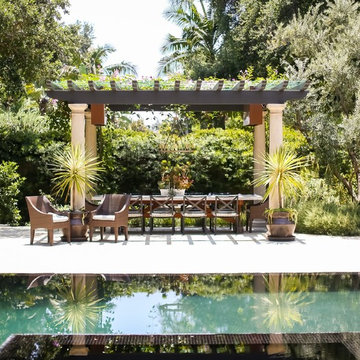
Großer Mediterraner Pool hinter dem Haus in rechteckiger Form mit Natursteinplatten in Los Angeles
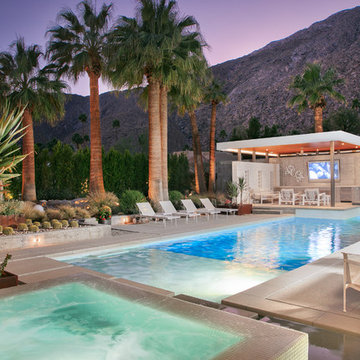
Großer Mid-Century Pool hinter dem Haus in rechteckiger Form mit Betonplatten in San Diego
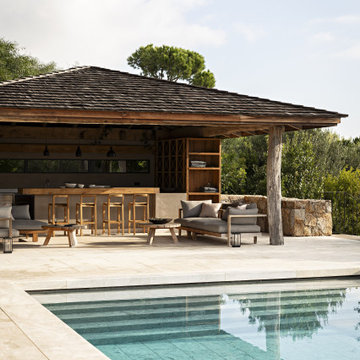
Piscine et pool house /
Anne-Claire Deriez Direction Artistique et Design /
Photo ©Yann Deret
Maritimer Pool in Sonstige
Maritimer Pool in Sonstige
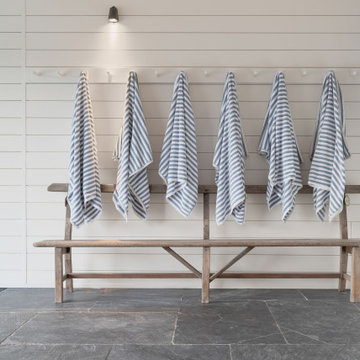
Minimalist contemporary detailing within this spa room in Cornwall, with a below ground hot-tub clad in slate, with white horizontal wall panelling and a vintage bench.
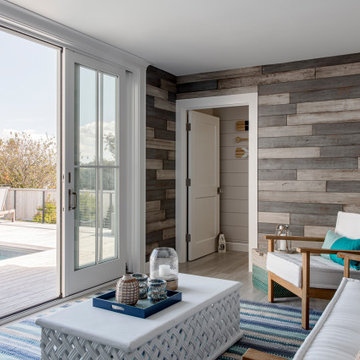
TEAM
Architect: LDa Architecture & Interiors
Interior Design: Kennerknecht Design Group
Builder: JJ Delaney, Inc.
Landscape Architect: Horiuchi Solien Landscape Architects
Photographer: Sean Litchfield Photography
Pool - Poolhaus, Infinity-Pool Ideen und Design
1
