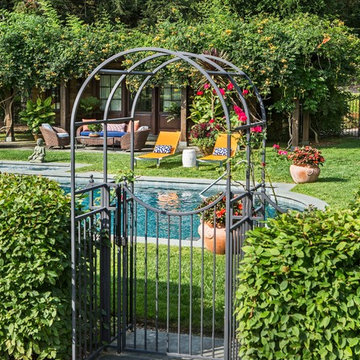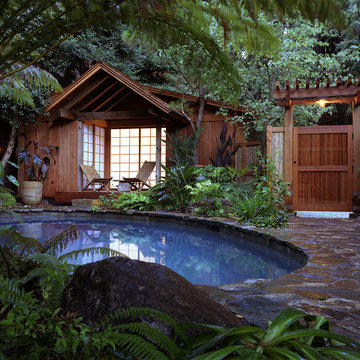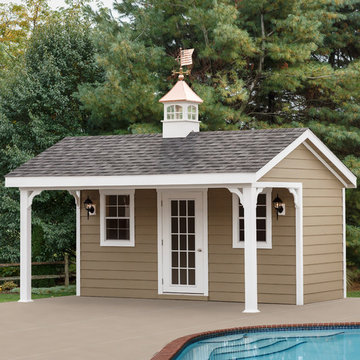Pool - Poolhaus, Schwimmteich Ideen und Design
Suche verfeinern:
Budget
Sortieren nach:Heute beliebt
1 – 20 von 1.724 Fotos
1 von 3
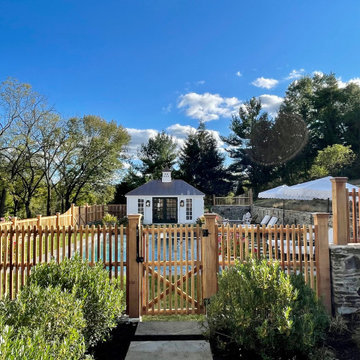
Großer Klassischer Pool hinter dem Haus in rechteckiger Form in New York
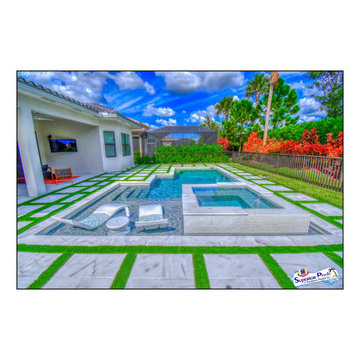
Superior Pools Custom Turf & Travertine Deck Pool & Spa. (Dunn) NAPLES, FL
- Premium Select Snow White Marble 'Floating Deck' - 16 x 16 4 pc. Squares....Set 6 Apart Mud Set - Customer SuppliedInstalled Artificial Turf Grass
- Premium Select Snow White Marble 12 x 24 Coping w Bullnose - 10 Pool Beam
- Pool Waterline Tile Snow White Marble (Polished) 1 x 2
- Spa Tile Snow White Marble (Polished) 1 x 1
- Stonescapes Midnight Blue
- +21 Raised Hybrid 'Champagne' Spa (From Sun ShelfApprox. +12 Above Pool Beam) w 6 Therapy Jets
- Sun Shelf w Pentair LED Bubbler and Umbrella Sleeve (Transformer Included)
- Additional Entry Steps w Bench Seating
- PCC 2000 In Floor Cleaning System
- Pentair Clean and Clear Plus 420 Sq. Ft. Cartridge Filter
- Auto Fill
- Perimeter Fence Per Code w Two 6' Double Gates
Like What You See? Contact Us Today For A Free No Hassel Quote @ Info@SuperiorPools.com or www.superiorpools.com/contact-us
Superior Pools Teaching Pools! Building Dreams!
Superior Pools
Info@SuperiorPools.com
www.SuperiorPools.com
www.homesweethomefla.com
www.youtube.com/Superiorpools
www.g.page/SuperiorPoolsnearyou/
www.facebook.com/SuperiorPoolsswfl/
www.instagram.com/superior_pools/
www.houzz.com/pro/superiorpoolsswfl/superior-pools
www.guildquality.com/pro/superior-pools-of-sw-florida
www.yelp.com/biz/superior-pools-of-southwest-florida-port-charlotte-2
www.nextdoor.com/pages/superior-pools-of-southwest-florida-inc-port-charlotte-fl/
#SuperiorPools #HomeSweetHome #AwardWinningPools #CustomSwimmingPools #Pools #PoolBuilder
#Top50PoolBuilder #1PoolInTheWorld #1PoolBuilder #TeamSuperior #SuperiorFamily #SuperiorPoolstomahawktikibar
#TeachingPoolsBuildingDreams #GotQualityGetSuperior #JoinTheRestBuildWithTheBest #HSH #LuxuryPools
#CoolPools #AwesomePools #PoolDesign #PoolIdeas
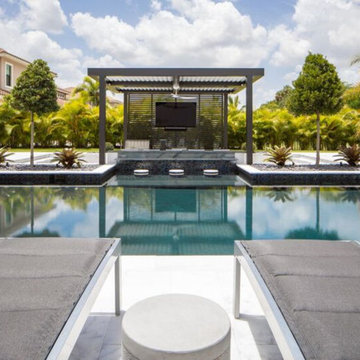
Pool in Parkland with Custom Wet Edge Spa, Bar Area, Designed by Kevin Van Kirk Photographed by Lawrence Mansell
Geräumiger Moderner Pool hinter dem Haus in rechteckiger Form mit Natursteinplatten in Miami
Geräumiger Moderner Pool hinter dem Haus in rechteckiger Form mit Natursteinplatten in Miami
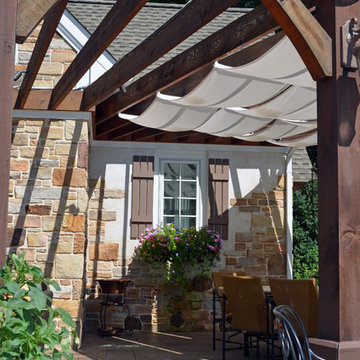
Detail of a pool house designed to match the main home. Exterior spaces should be treated just as well as the interior spaces of a home. A planter box below the window brings the landscaping directly into the outdoor dining area.
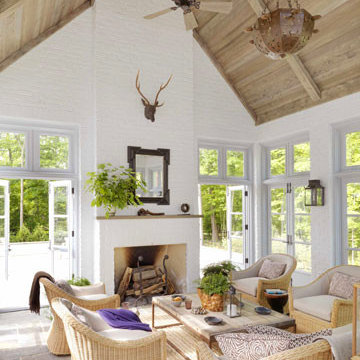
The pool house has a soaring ceiling covered in raw cypress planks. The walls are painted brick with soft gray French doors on all four sides. The floor is large random French limestone. Interior design by Markham Roberts.
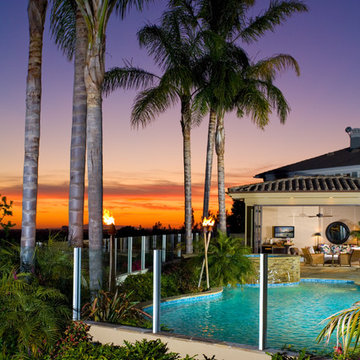
Legacy Custom Homes, Inc.
Newport Beach, CA
Großer Pool hinter dem Haus in individueller Form mit Natursteinplatten in Orange County
Großer Pool hinter dem Haus in individueller Form mit Natursteinplatten in Orange County
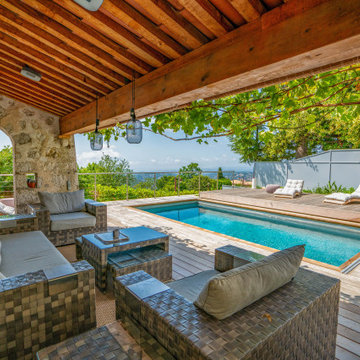
Piscine enterrée sur restanques avec vue sur la mer. Le deck de la piscine apporte du confort et de la relaxation. On l'appelle également patio de piscine. Pour se protéger du soleil, nous avons un auvent recouvert de tuiles et végétalisé. Pour la sécurité mise en place d'un rolling-deck, qui est tout simplement une couverture mobile de piscine et qui assure a sécurité.
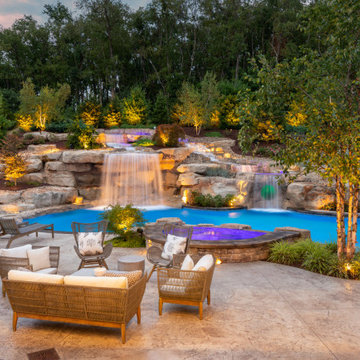
Geräumiger Klassischer Pool hinter dem Haus in Nierenform mit Natursteinplatten in Sonstige
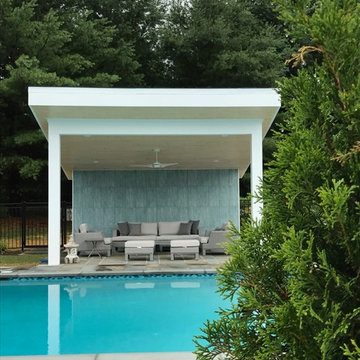
Pool and Shade Structure
Großer Maritimer Pool hinter dem Haus in rechteckiger Form mit Natursteinplatten in Baltimore
Großer Maritimer Pool hinter dem Haus in rechteckiger Form mit Natursteinplatten in Baltimore
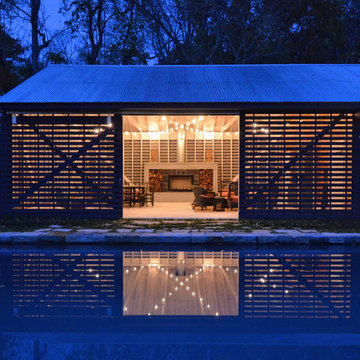
Mittelgroßer Landhaus Pool hinter dem Haus in rechteckiger Form mit Natursteinplatten in New York
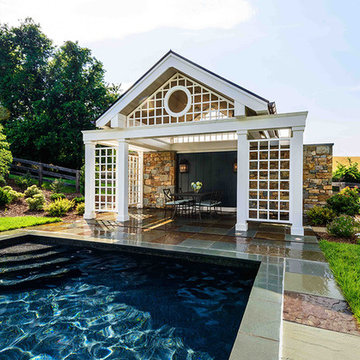
Dimitri Ganas
Großer Klassischer Pool hinter dem Haus in rechteckiger Form in Baltimore
Großer Klassischer Pool hinter dem Haus in rechteckiger Form in Baltimore
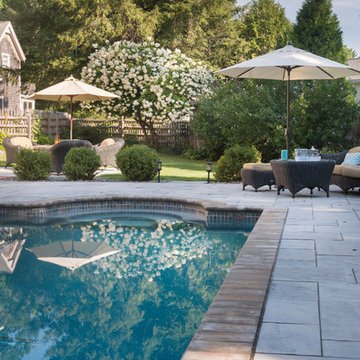
This family friendly shape lends itself toward games and relaxation. The fiberglass pool ranges in depth from 3.6' to 6'. Aberdeen pavers from Techo-bloc mimic natural stone but do not retain the heat, therefore staying cool to the touch.
Photo Credit: Nat Rea
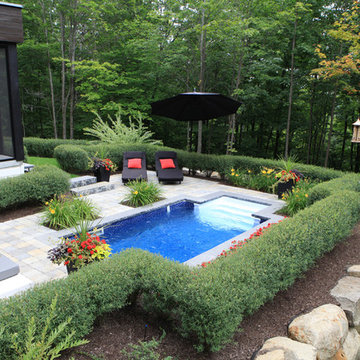
Nichée en plein cœur de la forêt, cette demeure au style contemporain-californien invite à la détente avec son style épuré et ses courbes circonscrites.
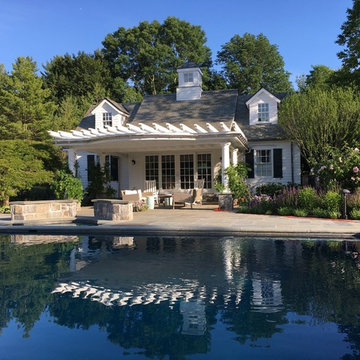
Originally built this in 1997 , Fun to reimagine it in 2016
Großer Klassischer Pool hinter dem Haus in rechteckiger Form mit Natursteinplatten in New York
Großer Klassischer Pool hinter dem Haus in rechteckiger Form mit Natursteinplatten in New York
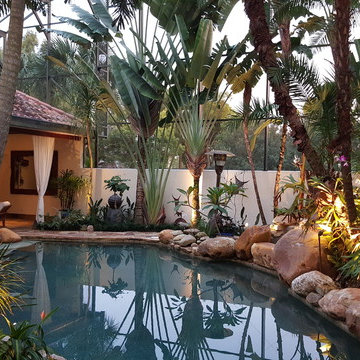
Mittelgroßer Moderner Pool hinter dem Haus in individueller Form mit Natursteinplatten in Orlando
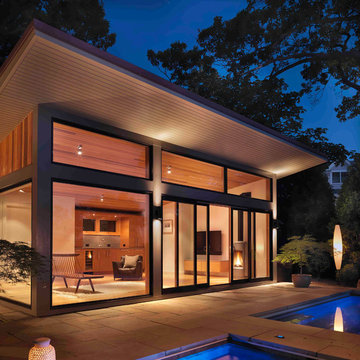
Beautiful shot of this pool house at night. Architecture by Flavin Architects LLC
Mittelgroßer Moderner Pool hinter dem Haus in rechteckiger Form in Boston
Mittelgroßer Moderner Pool hinter dem Haus in rechteckiger Form in Boston

I was initially contacted by the builder and architect working on this Modern European Cottage to review the property and home design before construction began. Once the clients and I had the opportunity to meet and discuss what their visions were for the property, I started working on their wish list of items, which included a custom concrete pool, concrete spa, patios/walkways, custom fencing, and wood structures.
One of the largest challenges was that this property had a 30% (or less) hardcover surface requirement for the city location. With the lot size and square footage of the home I had limits to how much hardcover we could add to property. So, I had to get creative. We presented to the city the usage of the Live Green Roof plantings that would reduce the hardcover calculations for the site. Also, if we kept space between the Laurel Sandstones walkways, using them as steppers and planting groundcover or lawn between the stones that would also reduce the hard surface calculations. We continued that theme with the back patio as well. The client’s esthetic leaned towards the minimal style, so by adding greenery between stones work esthetically.
I chose the Laurel Tumbled Sandstone for the charm and character and thought it would lend well to the old world feel of this Modern European Cottage. We installed it on all the stone walkways, steppers, and patios around the home and pool.
I had several meetings with the client to discuss/review perennials, shrubs, and tree selections. Plant color and texture of the planting material were equally important to the clients when choosing. We grouped the plantings together and did not over-mix varieties of plants. Ultimately, we chose a variety of styles from natural groups of plantings to a touch of formal style, which all work cohesively together.
The custom fence design and installation was designed to create a cottage “country” feel. They gave us inspiration of a country style fence that you may find on a farm to keep the animals inside. We took those photos and ideas and elevated the design. We used a combination of cedar wood and sandwich the galvanized mesh between it. The fence also creates a space for the clients two dogs to roam freely around their property. We installed sod on the inside of the fence to the home and seeded the remaining areas with a Low Gro Fescue grass seed with a straw blanket for protection.
The minimal European style custom concrete pool was designed to be lined up in view from the porch and inside the home. The client requested the lawn around the edge of the pool, which helped reduce the hardcover calculations. The concrete spa is open year around. Benches are on all four sides of the spa to create enough seating for the whole family to use at the same time. Mortared field stone on the exterior of the spa mimics the stone on the exterior of the home. The spa equipment is installed in the lower level of the home to protect it from the cold winter weather.
Between the garage and the home’s entry is a pea rock sitting area and is viewed from several windows. I wanted it to be a quiet escape from the rest of the house with the minimal design. The Skyline Locust tree planted in the center of the space creates a canopy and softens the side of garage wall from the window views. The client will be installing a small water feature along the garage for serene noise ambience.
The client had very thoughtful design ideas styles, and our collaborations all came together and worked well to create the landscape design/installation. The result was everything they had dreamed of and more for their Modern European Cottage home and property.
Pool - Poolhaus, Schwimmteich Ideen und Design
1
