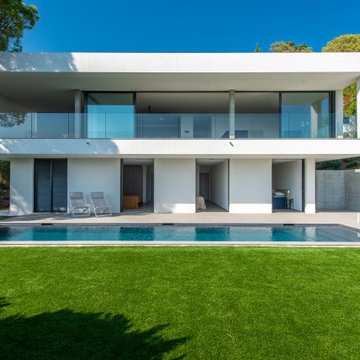Pool im Vorgarten mit Pool-Gartenbau Ideen und Design
Suche verfeinern:
Budget
Sortieren nach:Heute beliebt
1 – 20 von 236 Fotos
1 von 3
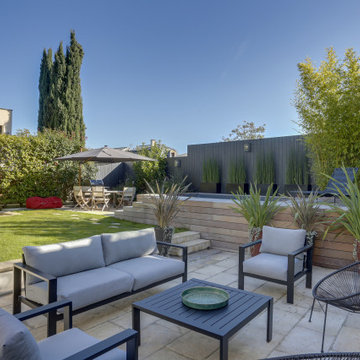
Kleines, Oberirdisches Modernes Pool im Vorgarten in rechteckiger Form mit Pool-Gartenbau und Dielen in Paris
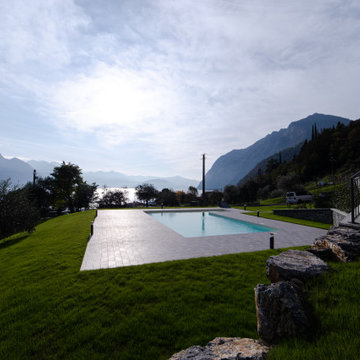
Großer, Gefliester Moderner Pool in rechteckiger Form mit Pool-Gartenbau in Mailand
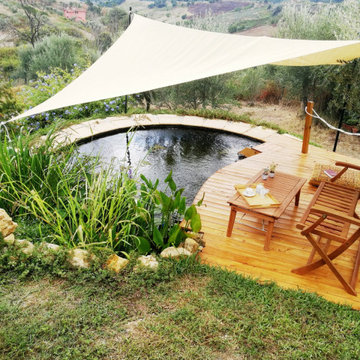
Progettazione e successiva realizzazione di un biolago a Capena - Roma (RM). Opera di impatto sostenibile ed ecologico prendendosi cura dunque dell'ambiente circostante. Si tratta di un bacino ornamentale e balneabile di acqua dolce integrato con l'ecosistema circostante e fitodepurato dalle piante stesse ( venendo quindi a meno del classico utilizzo dell'impianto di depurazione delle acque).
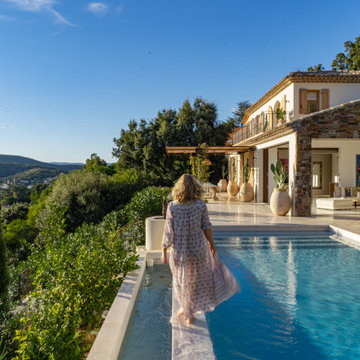
Mittelgroßer Mediterraner Pool in L-Form mit Pool-Gartenbau in Marseille

Fin dai primi sopralluoghi ci ha colpito il rapporto particolare che il sito ha con lo splendido scenario della Alpi Apuane, una visuale privilegiata della catena montuosa nella sua ampiezza, non inquinata da villette “svettanti”. Ci è parsa quindi prioritaria la volontà di definire il progetto in orizzontale, creando un’architettura minima, del "quasi nulla" che riportasse alla mente le costruzioni effimere che caratterizzavano il litorale versiliese prima dell’espansione urbanistica degli ultimi decenni. La costruzione non cerca così di mostrarsi, ma piuttosto sparire tra le siepi di confine, una sorta di vela leggera sospesa su esili piedritti e definita da lunghi setti orizzontali in cemento faccia-vista, che definiscono un ideale palcoscenico per le montagne retrostanti.
Un intervento calibrato e quasi timido rispetto all’intorno, che trova la sua qualità nell’uso dei diversi materiali con cui sono trattare le superficie. La zona giorno si proietta nel giardino, che diventa una sorta di salone a cielo aperto mentre la natura, vegetazione ed acqua penetrano all’interno in un continuo gioco di rimandi enfatizzato dalle riflessioni create dalla piscina e dalle vetrate. Se il piano terra costituisce il luogo dell’incontro privilegiato con natura e spazio esterno, il piano interrato è invece il rifugio sicuro, lontano dagli sguardi e dai rumori, dove ritirarsi durante la notte, protetto e caratterizzato da un inaspettato ampio patio sul lato est che diffonde la luce naturale in tutte gli spazi e le camere da letto.
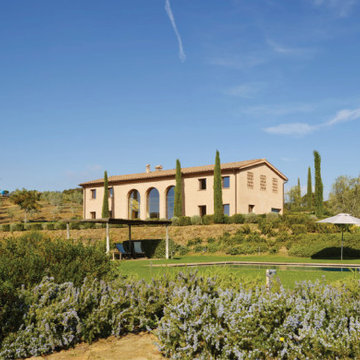
Conception architecturale d’un domaine agricole éco-responsable à Grosseto. Au coeur d’une oliveraie de 12,5 hectares composée de 2400 oliviers, ce projet jouit à travers ses larges ouvertures en arcs d'une vue imprenable sur la campagne toscane alentours. Ce projet respecte une approche écologique de la construction, du choix de matériaux, ainsi les archétypes de l‘architecture locale.
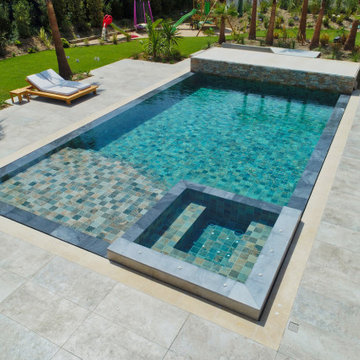
Piscine miroir sur 3 côtés avec Spa intégré 6 jets de massage et 1 Blower, large plage immergée. Pompe à chaleur. Mise en valeur de l’effet miroir par 2 teintes de margelles en pierres naturelles, la Sangis finition vieillie (Beige - antidérapante) et la Bluestone (Gris bleutée).
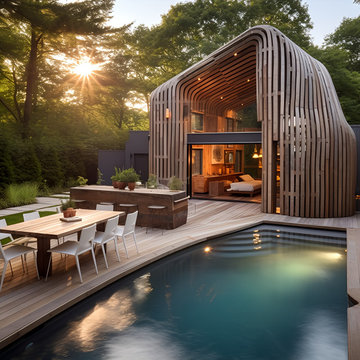
Welcome to Hudson Valley Wellness Hut, a sustainable retreat nestled in tranquil woods. This unique wellness haven, crafted from reclaimed wood, reflects modern architecture, environmental responsibility, and a unique blend of Americana and urban-inspired aesthetics. At the heart of the retreat is a pool house with organic form and sophisticated woodblock structures, offering a serene oasis bathed in sunrays. Illuminated interiors highlight nautical details and one-of-a-kind pieces, creating an inviting ambiance. This sanctuary, situated between urban dynamism and natural tranquility, invites you to experience the adventure of the outdoors and the peace of woodland scenery. Enjoy the journey at the Wellness Hut.
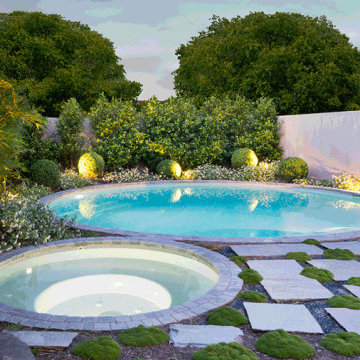
We collaborated with Visioneer builders and Rob Mills Architects on this unique pool for a luxurious Toorak home.
The pool was located in the front garden, facing the road and therefore created a new challenge for our design team. This project features a rounded pool and separate round spa with luxurious finishes that act as an additional feature to the landscape. The unique sphere shaped plants surrounding the pool creates a contrast that adds dimension and colour to the relatively neutral colour palette, whilst also keeping the rounded shape that aligns with the pool and spa.
Because this is a family home, additional inclusions were considered as part of the design process, this ensures that the space not only had amazing visual features, but practical safety elements meaning that access can be more carefully controlled.
The denim penny round tiles further complimented the sphere theme of the project and provided a unique look to the space. The light colour also created a stark contrast between the greenery of the shrubs and the neutral colours of the home and surrounding Eco Outdoor Granite coping.
The pool and spa feature a host of modern and high-end equipment solutions including:
Infloor cleaning
Pool Automation synced with Home Automation
Mineral Chlorination with Ozone boost
Combined Gas/Solar heating systems
LED Lighting
Our clients love their swimming pool and the way it integrates with the house, creating a stunning visual feature whilst remaining practical at the same time.
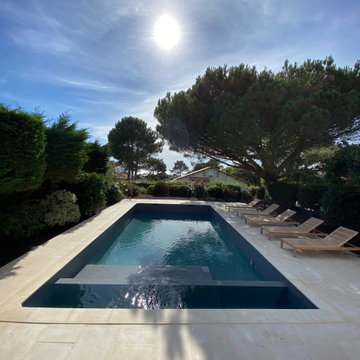
Maritimes Pool im Vorgarten in rechteckiger Form mit Pool-Gartenbau und Natursteinplatten in Bordeaux
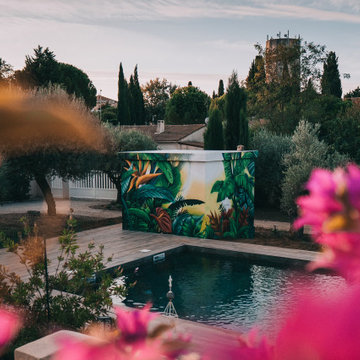
Großer, Gefliester Pool in rechteckiger Form mit Pool-Gartenbau und Sichtschutz in Toulouse
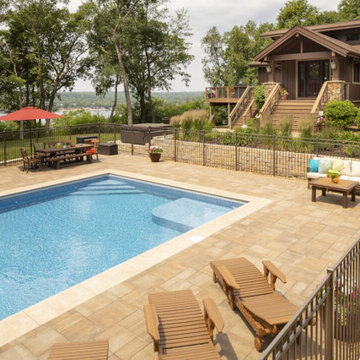
Several locations were considered for the pool before deciding on the least assuming place of all - the front yard! The landscape architect worked hard to create a unique plan that checked all the clients boxes and more. Easy care perennials and fade resistant pavers were carefully selected to ensure the overall plan was as low maintenance as possible.
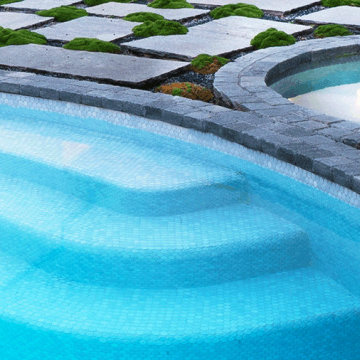
We collaborated with Visioneer builders and Rob Mills Architects on this unique pool for a luxurious Toorak home.
The pool was located in the front garden, facing the road and therefore created a new challenge for our design team. This project features a rounded pool and separate round spa with luxurious finishes that act as an additional feature to the landscape. The unique sphere shaped plants surrounding the pool creates a contrast that adds dimension and colour to the relatively neutral colour palette, whilst also keeping the rounded shape that aligns with the pool and spa.
Because this is a family home, additional inclusions were considered as part of the design process, this ensures that the space not only had amazing visual features, but practical safety elements meaning that access can be more carefully controlled.
The denim penny round tiles further complimented the sphere theme of the project and provided a unique look to the space. The light colour also created a stark contrast between the greenery of the shrubs and the neutral colours of the home and surrounding Eco Outdoor Granite coping.
The pool and spa feature a host of modern and high-end equipment solutions including:
Infloor cleaning
Pool Automation synced with Home Automation
Mineral Chlorination with Ozone boost
Combined Gas/Solar heating systems
LED Lighting
Our clients love their swimming pool and the way it integrates with the house, creating a stunning visual feature whilst remaining practical at the same time.
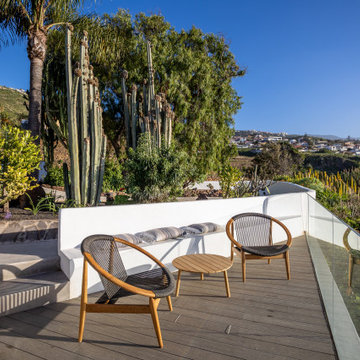
La vivienda disponía de un jardín maduro e interesante en un enclave privilegiado, sin embargo no disponía de espacios en los que estar en el exterior. El proyecto elimina desniveles para ganar esos espacios (solarium, mirador) se añade una piscina infinity y una zona de oficina en casa. Además se ordena e ilumina el jardín y se mejora el porche de la vivienda incluyendo un sistema de lamas horizontales que se integran y desaparecen en la arquitectura original de la casa.
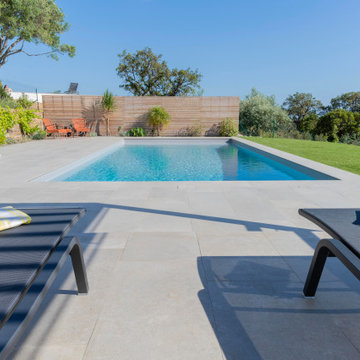
piscine 12 x 4m sur une restanque en surplomb avec vue sur la mer.
Großes Maritimes Pool im Vorgarten in rechteckiger Form mit Natursteinplatten und Pool-Gartenbau in Marseille
Großes Maritimes Pool im Vorgarten in rechteckiger Form mit Natursteinplatten und Pool-Gartenbau in Marseille
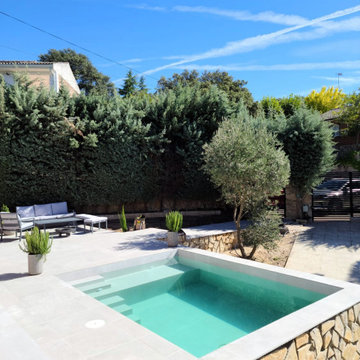
Oberirdisches, Mittelgroßes, Gefliestes Mediterranes Pool im Vorgarten in individueller Form mit Pool-Gartenbau in Madrid
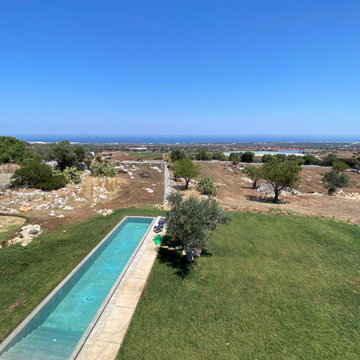
Specchio di Mare is a stunning, modern villa with an impressive 40 metre infinity pool and sea views. It is an ideal holiday home for families and groups of friends who appreciate contemporary design, extensive, private grounds and a scenic setting.
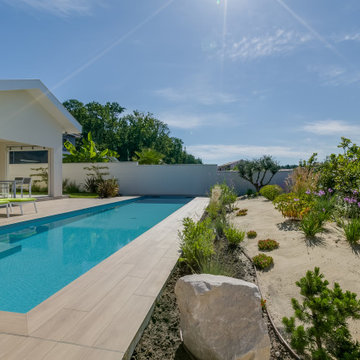
Couloir de nage bleu azur, mis en valeur par une dune fleurie.
Face à la villa, cette piscine ouvre l'espace sur le jardin.
Mittelgroßer, Gefliester Maritimer Pool in rechteckiger Form mit Pool-Gartenbau in Bordeaux
Mittelgroßer, Gefliester Maritimer Pool in rechteckiger Form mit Pool-Gartenbau in Bordeaux
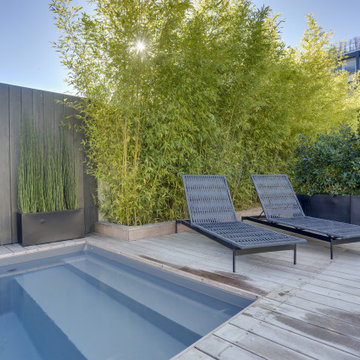
Kleines, Oberirdisches Modernes Pool im Vorgarten in rechteckiger Form mit Pool-Gartenbau und Dielen in Paris
Pool im Vorgarten mit Pool-Gartenbau Ideen und Design
1
