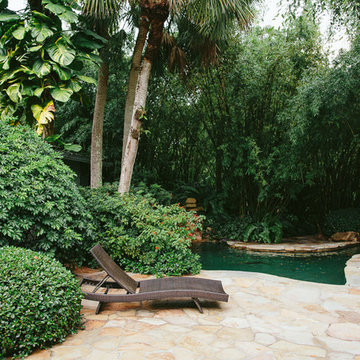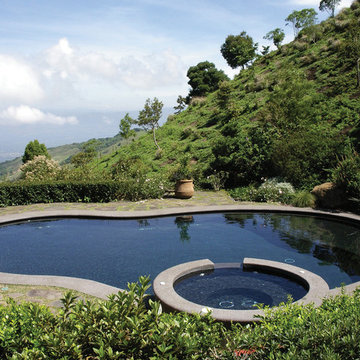Pool in Nierenform mit Natursteinplatten Ideen und Design
Sortieren nach:Heute beliebt
81 – 100 von 1.557 Fotos
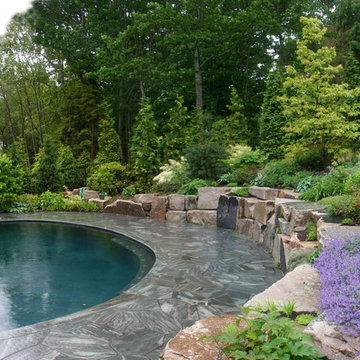
Rustikaler Pool in Nierenform mit Natursteinplatten in Manchester
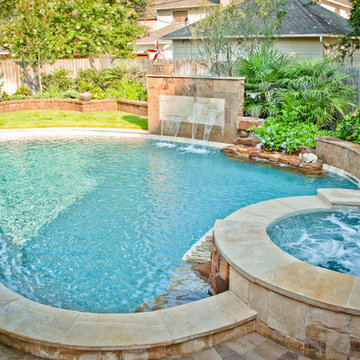
www.DanielKellyPhotography.com
Großer Klassischer Whirlpool hinter dem Haus in Nierenform mit Natursteinplatten in Houston
Großer Klassischer Whirlpool hinter dem Haus in Nierenform mit Natursteinplatten in Houston
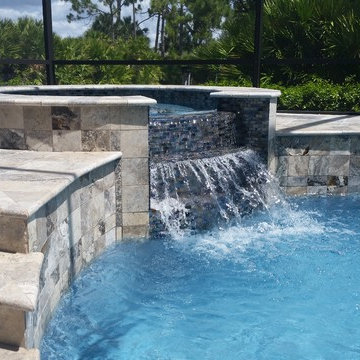
Glacier Travertine deck and spa with a tiered spillway that includes glass tiles. The pool is a cool blue pebble
Mittelgroßer Moderner Pool hinter dem Haus in Nierenform mit Natursteinplatten in Miami
Mittelgroßer Moderner Pool hinter dem Haus in Nierenform mit Natursteinplatten in Miami
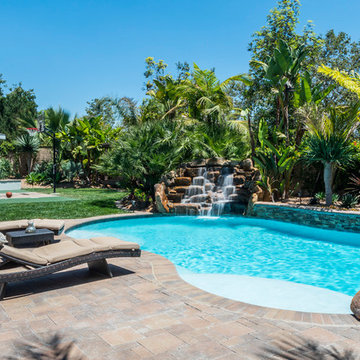
Geräumiger Mediterraner Schwimmteich hinter dem Haus in Nierenform mit Wasserspiel und Natursteinplatten in Orange County
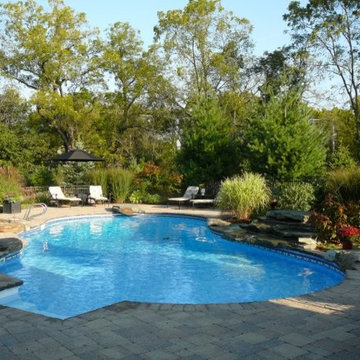
Großer Klassischer Schwimmteich hinter dem Haus in Nierenform mit Wasserspiel und Natursteinplatten in Chicago
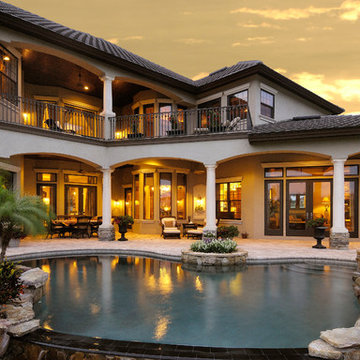
Großer Mediterraner Schwimmteich hinter dem Haus in Nierenform mit Wasserspiel und Natursteinplatten in Tampa
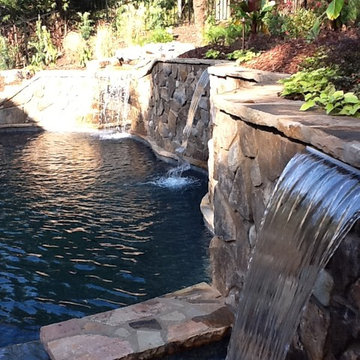
Mittelgroßer Klassischer Pool hinter dem Haus in Nierenform mit Natursteinplatten in Atlanta
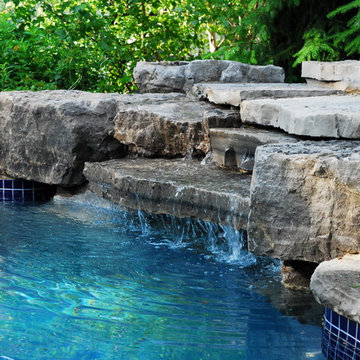
The tub on this water feature is extremely well concealed for the ultimate natural feel to this water feature. The sound of running water adds a different feel to any garden as it excited the sense of sound.
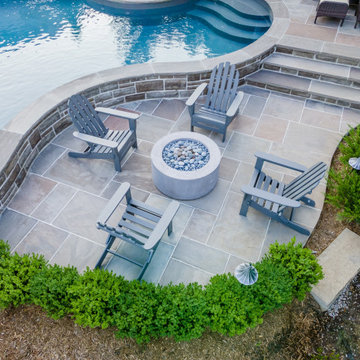
The lower patio lends itself to informal conversation circles. It is conveniently bordered by the curving 21” high retaining wall, which is attractively clad in Eramosa ledgerock. The wall’s flagstone cap happens to be at the perfect height to provide extra seating when entertaining groups.
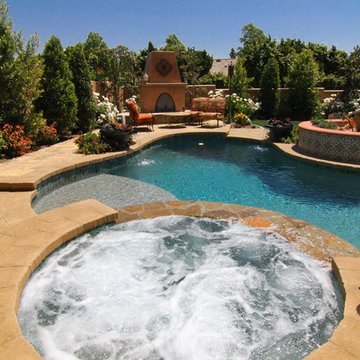
Mittelgroßer Mediterraner Pool hinter dem Haus in Nierenform mit Natursteinplatten in Los Angeles
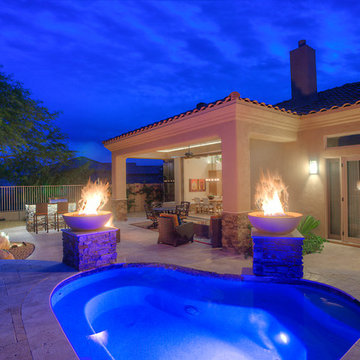
Mike Small Photography
Mittelgroßer Moderner Pool hinter dem Haus in Nierenform mit Natursteinplatten in Phoenix
Mittelgroßer Moderner Pool hinter dem Haus in Nierenform mit Natursteinplatten in Phoenix
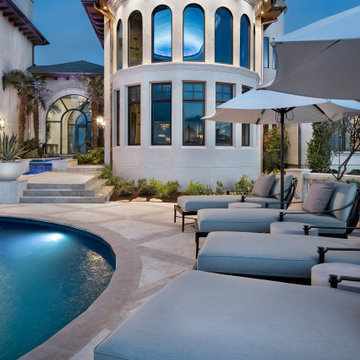
Geräumiger Klassischer Whirlpool hinter dem Haus in Nierenform mit Natursteinplatten in Austin
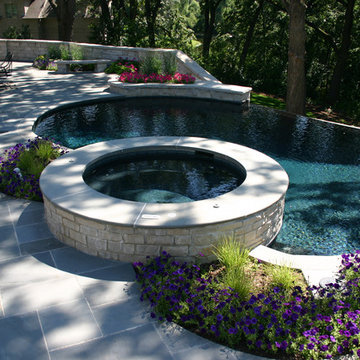
This partially wooded, acre and a half lot in West Dundee presented many challenges.
The clients began working with a Landscape Architect in the early spring, but after not getting the innovative ideas they were seeking, the home builder and Architect suggested the client contact our landscape design/build firm. We immediately hit it off with the charismatic clients. They had a tall order for us: complete the design and implement the construction within a three month period. For many projects this would be a reasonable time frame. However construction delays and the coordination of multiple trades left a very short window to complete the work.
Beyond the tight time frame the site required specific care in preserving the many mature surrounding trees, as well as addressing a vast grade change. Over fifteen feet of grade change occurs from one end of this woodland property to the other.
All of these constraints proved to be an enormous challenge as we worked to include and coordinate the following elements: the drive layout, a dramatic front entry, various gardens, landscape lighting, irrigation, and a plan for a backyard pool and entertainment space that already had been started without a clear plan.
Fortunately, the client loved our design ideas and attention to detail and we were able to mobilize and begin construction. With the seamless coordination between our firm and the builder we implemented all the elements of this grand project. In total eight different crews and five separate trades worked together to complete the landscape.
The completed project resulted in a rewarding experience for our firm, the builder and architect, as well as the client. Together we were able to create and construct a perfect oasis for the client that suited the beautiful property and the architecture of this dream home.
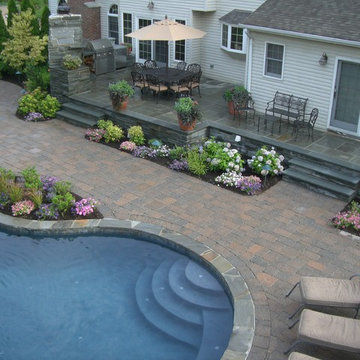
Großer Klassischer Whirlpool hinter dem Haus in Nierenform mit Natursteinplatten in New York
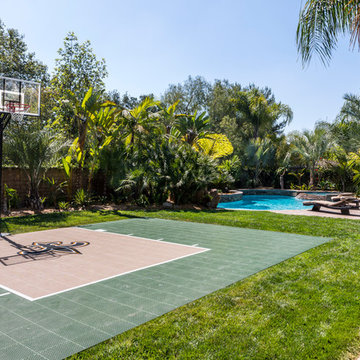
Geräumiger Mediterraner Schwimmteich hinter dem Haus in Nierenform mit Wasserspiel und Natursteinplatten in Orange County
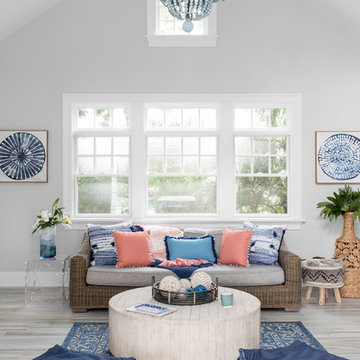
Raquel Langworthy
Mittelgroßer Maritimer Pool hinter dem Haus in Nierenform mit Natursteinplatten in New York
Mittelgroßer Maritimer Pool hinter dem Haus in Nierenform mit Natursteinplatten in New York
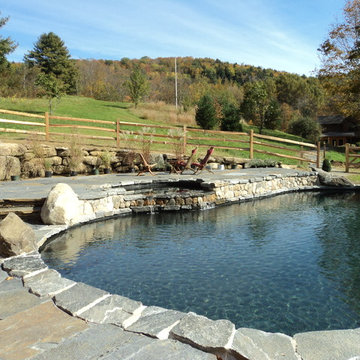
Geräumiger Landhaus Pool hinter dem Haus in Nierenform mit Natursteinplatten in Boston
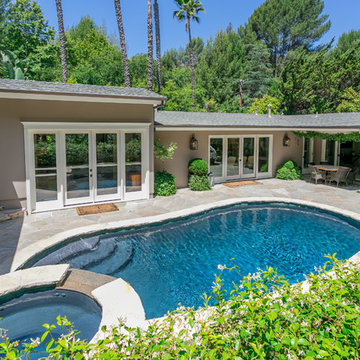
This home was a love affair as it was a light filled 1956 house that needed a complete face lift. I literally took it down to the studs. I raised the ceilings and added a new master suite wing, and added onto the entry with new doors and windows. It had the potential to be a beauty with its lush greenery and private setting.
Pool in Nierenform mit Natursteinplatten Ideen und Design
5
