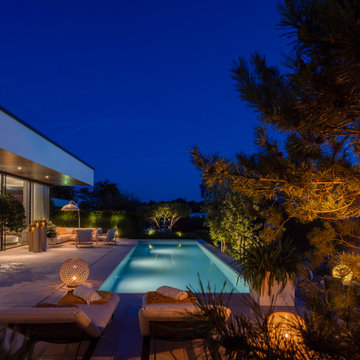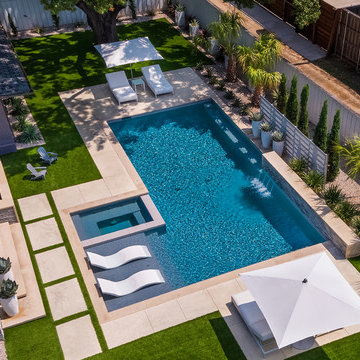Pool in rechteckiger Form Ideen und Design
Suche verfeinern:
Budget
Sortieren nach:Heute beliebt
1 – 20 von 64.090 Fotos
1 von 2

This project, by Houston based pool builder and authorized Ledge Lounger Dealer, Custom Design Pools, features multiple seating areas, both in pool and out of pool, making it ideal for entertaining and socializing.

This stunning pool has an Antigua Pebble finish, tanning ledge and 5 bar seats. The L-shaped, open-air cabana houses an outdoor living room with a custom fire table, a large kitchen with stainless steel appliances including a sink, refrigerator, wine cooler and grill, a spacious dining and bar area with leathered granite counter tops and a spa like bathroom with an outdoor shower making it perfect for entertaining both small family cookouts and large parties.

Mittelgroßer Klassischer Whirlpool hinter dem Haus in rechteckiger Form mit Natursteinplatten in Nashville

This Bradford Spa which are made with stainless steel and tile inlay. The inside dimensions of this tub are 12-ft by 8-ft and 14-ft 8-in x 9.5-ft outside dimension.
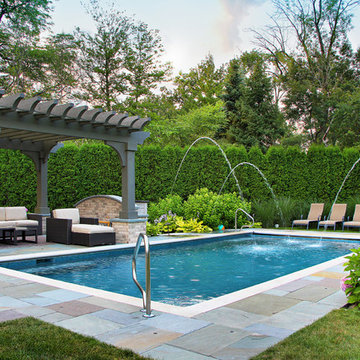
French Inspired Pool and Landscape. Designed and Photographed by Marco Romani, RLA - Landscape Architect. Arrow
Klassischer Pool hinter dem Haus in rechteckiger Form mit Natursteinplatten und Wasserspiel in Chicago
Klassischer Pool hinter dem Haus in rechteckiger Form mit Natursteinplatten und Wasserspiel in Chicago
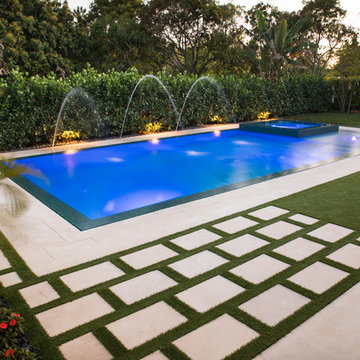
This beautiful pool in Miami Florida features one of a kind landscaping with spa and wet edge! The tile for the pool and spa are beautiful teal colors and the LED lights add extra flavor at night!
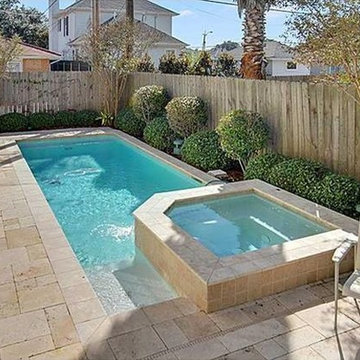
Mittelgroßer Klassischer Pool hinter dem Haus in rechteckiger Form mit Natursteinplatten in New Orleans

landscape design by merge studio © ramsay photography
Großes Modernes Sportbecken hinter dem Haus in rechteckiger Form mit Grillplatz in San Francisco
Großes Modernes Sportbecken hinter dem Haus in rechteckiger Form mit Grillplatz in San Francisco

Klopf Architecture, Arterra Landscape Architects and Henry Calvert of Calvert Ventures Designed and built a new warm, modern, Eichler-inspired, open, indoor-outdoor home on a deeper-than-usual San Mateo Highlands property where an original Eichler house had burned to the ground.
The owners wanted multi-generational living and larger spaces than the original home offered, but all parties agreed that the house should respect the neighborhood and blend in stylistically with the other Eichlers. At first the Klopf team considered re-using what little was left of the original home and expanding on it. But after discussions with the owner and builder, all parties agreed that the last few remaining elements of the house were not practical to re-use, so Klopf Architecture designed a new home that pushes the Eichler approach in new directions.
One disadvantage of Eichler production homes is that the house designs were not optimized for each specific lot. A new custom home offered the team a chance to start over. In this case, a longer house that opens up sideways to the south fit the lot better than the original square-ish house that used to open to the rear (west). Accordingly, the Klopf team designed an L-shaped “bar” house with a large glass wall with large sliding glass doors that faces sideways instead of to the rear like a typical Eichler. This glass wall opens to a pool and landscaped yard designed by Arterra Landscape Architects.
Driving by the house, one might assume at first glance it is an Eichler because of the horizontality, the overhanging flat roof eaves, the dark gray vertical siding, and orange solid panel front door, but the house is designed for the 21st Century and is not meant to be a “Likeler.” You won't see any posts and beams in this home. Instead, the ceiling decking is a western red cedar that covers over all the beams. Like Eichlers, this cedar runs continuously from inside to out, enhancing the indoor / outdoor feeling of the house, but unlike Eichlers it conceals a cavity for lighting, wiring, and insulation. Ceilings are higher, rooms are larger and more open, the master bathroom is light-filled and more generous, with a separate tub and shower and a separate toilet compartment, and there is plenty of storage. The garage even easily fits two of today's vehicles with room to spare.
A massive 49-foot by 12-foot wall of glass and the continuity of materials from inside to outside enhance the inside-outside living concept, so the owners and their guests can flow freely from house to pool deck to BBQ to pool and back.
During construction in the rough framing stage, Klopf thought the front of the house appeared too tall even though the house had looked right in the design renderings (probably because the house is uphill from the street). So Klopf Architecture paid the framer to change the roofline from how we had designed it to be lower along the front, allowing the home to blend in better with the neighborhood. One project goal was for people driving up the street to pass the home without immediately noticing there is an "imposter" on this lot, and making that change was essential to achieve that goal.
This 2,606 square foot, 3 bedroom, 3 bathroom Eichler-inspired new house is located in San Mateo in the heart of the Silicon Valley.
Klopf Architecture Project Team: John Klopf, AIA, Klara Kevane
Landscape Architect: Arterra Landscape Architects
Contractor: Henry Calvert of Calvert Ventures
Photography ©2016 Mariko Reed
Location: San Mateo, CA
Year completed: 2016
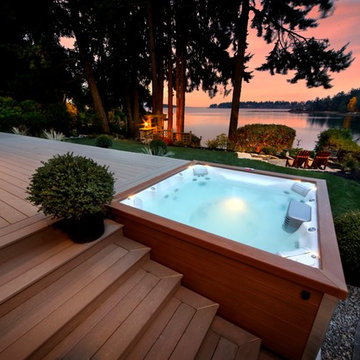
Oberirdischer, Mittelgroßer Uriger Whirlpool hinter dem Haus in rechteckiger Form mit Dielen in Portland
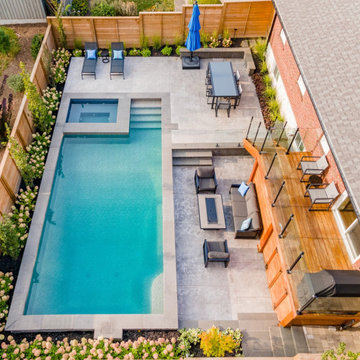
This overhead view of the yard shows the integration of the three levels and how the design of a slightly elevated pool eliminated the need for retaining walls. The yard’s low maintenance plantings help to soften the hardscapes while the solid cedar fence and European hornbeams add privacy.

This beautiful, modern lakefront pool features a negative edge perfectly highlighting gorgeous sunset views over the lake water. An over-sized sun shelf with bubblers, negative edge spa, rain curtain in the gazebo, and two fire bowls create a stunning serene space.
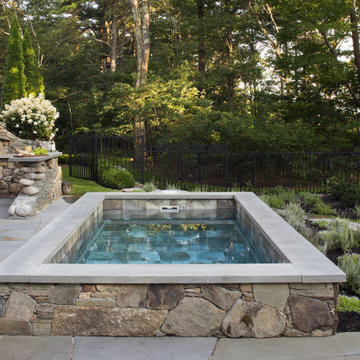
Finished project, Soake Pool surrounded by lovely stone work and bluestone patio overlooking gas fire pit area. A truly stunning backyard retreat! Photo credit: Tim Murphy, Foto Imagery

Photo by Scott Pease
Klassischer Whirlpool hinter dem Haus in rechteckiger Form mit Betonboden in Cleveland
Klassischer Whirlpool hinter dem Haus in rechteckiger Form mit Betonboden in Cleveland
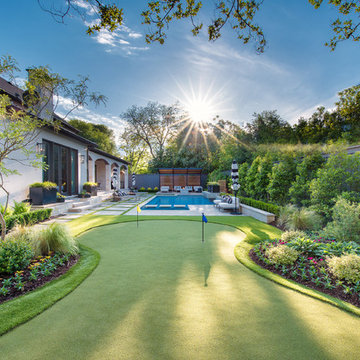
Photography by Jimi Smith / "Jimi Smith Photography"
Mittelgroßer Moderner Whirlpool hinter dem Haus in rechteckiger Form mit Betonplatten in Dallas
Mittelgroßer Moderner Whirlpool hinter dem Haus in rechteckiger Form mit Betonplatten in Dallas
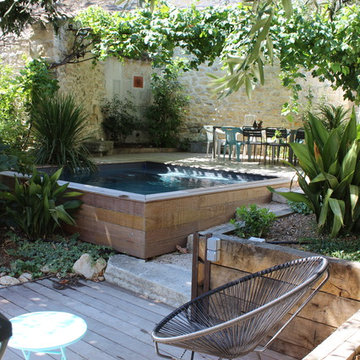
sylverefournier
Mediterranes Sportbecken hinter dem Haus in rechteckiger Form mit Dielen in Marseille
Mediterranes Sportbecken hinter dem Haus in rechteckiger Form mit Dielen in Marseille
Pool in rechteckiger Form Ideen und Design
1
