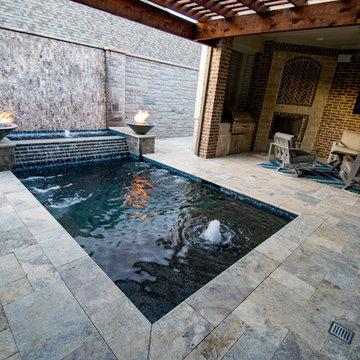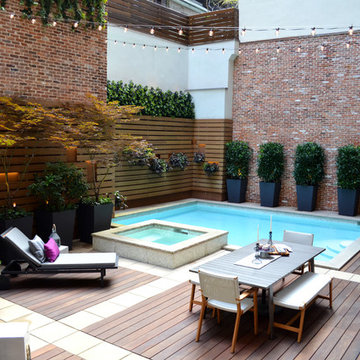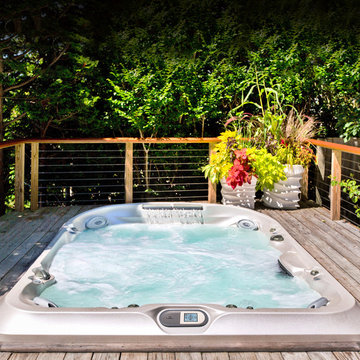Kleiner Pool in rechteckiger Form Ideen und Design
Suche verfeinern:
Budget
Sortieren nach:Heute beliebt
1 – 20 von 4.217 Fotos
1 von 3
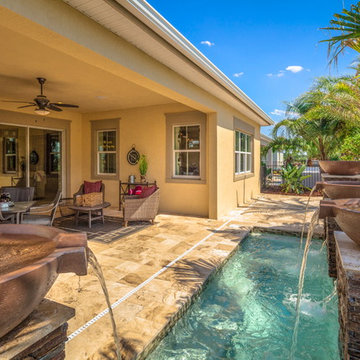
Jeremy Flowers Photography
Kleiner Mediterraner Pool hinter dem Haus in rechteckiger Form mit Wasserspiel und Natursteinplatten in Orlando
Kleiner Mediterraner Pool hinter dem Haus in rechteckiger Form mit Wasserspiel und Natursteinplatten in Orlando
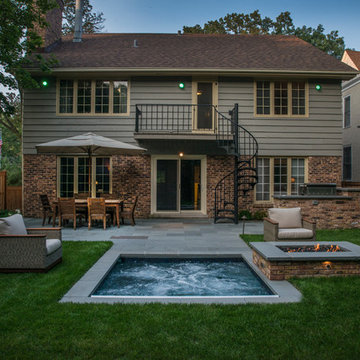
Request Free Quote
This inground hot tub in Winnetka, IL measures 8'0" square, and is flush with the decking. Featuring an automatic pool cover with hidden stone safety lid, bluestone coping and decking, and multi-colored LED lighting, this hot tub is the perfect complement to the lovely outoor living space. Photos by Larry Huene.
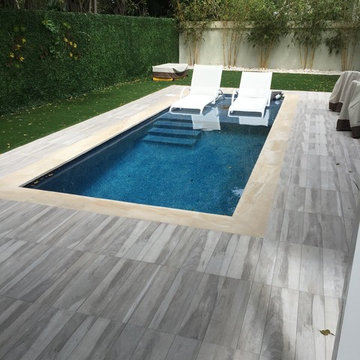
The existing pool was way too large for the space, it took up the entire back yard.
Kleines, Gefliestes Modernes Sportbecken hinter dem Haus in rechteckiger Form in Miami
Kleines, Gefliestes Modernes Sportbecken hinter dem Haus in rechteckiger Form in Miami
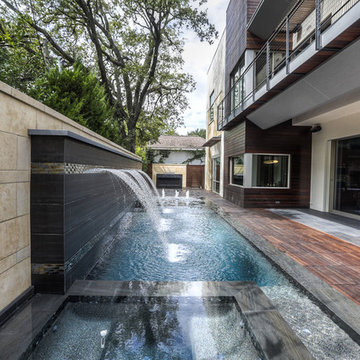
modern
west University
Kleiner Moderner Infinity-Pool hinter dem Haus in rechteckiger Form mit Wasserspiel und Dielen in Houston
Kleiner Moderner Infinity-Pool hinter dem Haus in rechteckiger Form mit Wasserspiel und Dielen in Houston
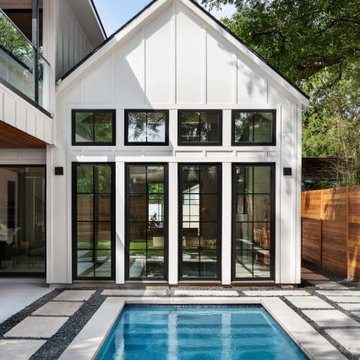
Black and white exterior with a plunge pool in the backyard.
Kleiner Landhausstil Pool hinter dem Haus in rechteckiger Form mit Betonboden in Austin
Kleiner Landhausstil Pool hinter dem Haus in rechteckiger Form mit Betonboden in Austin
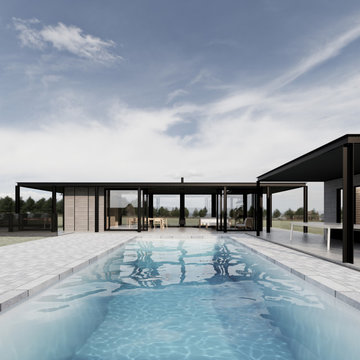
Philip Johnson inspired pool pavilion and cabana
Kleiner Retro Pool hinter dem Haus in rechteckiger Form mit Betonboden in Sonstige
Kleiner Retro Pool hinter dem Haus in rechteckiger Form mit Betonboden in Sonstige
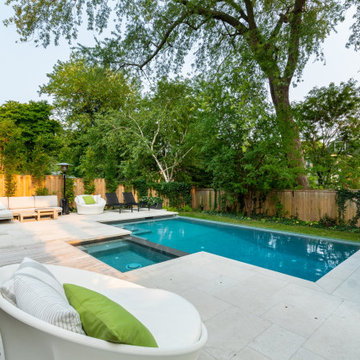
With the custom Gunite pool limited to 12’ x 24’, Betz recommended a visual negative edge. Infinity pools are often designed so the surface appears to merge with the background in the distance. This time it was to make the pool seem larger, especially when you are in it, by creating a spacious open feeling along one side.

The client's came to us wanting a design that was going to open up their small backyard and give them somewhere for their family to enjoy and entertain for many years to come.
This project presented many technical challenges due to the levels required to comply with various building regulations. Clever adaptations such privacy screens, floating deck entry and hidden pool gate behind the raised feature wall were all design elements that make this project more suitable to the smaller area.
The main design feature that was a key to the functionality of this pool was the raised infinity edge, with the pool wall designed to comply with current pool barrier standards. With no pool fence between the pool and house the space appears more open with the noise of the water falling over the edge into a carefully concealed balance tank adding a very tranquil ambience to the outdoor area.
With the accompanying fire pit and sitting area, this space not only looks amazing but is functional all year round and the low maintenance fully automated pool cleaning system provides easy operation and maintenance.
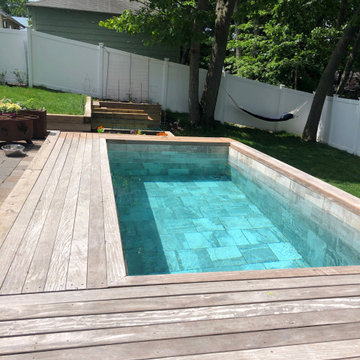
Soake Pool project complete! This is one of our favorites. The customer had a super tight space with a walk out patio that was about 4' above ground. Pool was installed above ground and a wood deck was built up to and around it. Great use of space and super appealing!
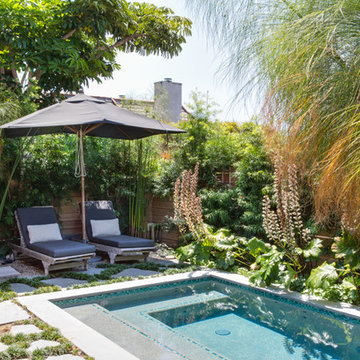
"Built in 1920 as a summer cottage-by-the-sea, this classic, north Laguna cottage long outlived its original owners. Now, refreshed and restored, the home echos with the soul of the early 20th century, while giving its surf-focused family the essence of 21st century modern living.
Timeless textures of cedar shingles and wood windows frame the modern interior, itself accented with steel, stone, and sunlight. The best of yesterday and the sensibility of today brought together thoughtfully in a good marriage."
Photo by Chad Mellon
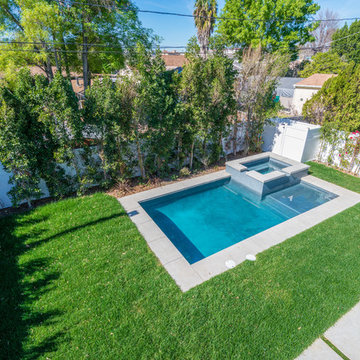
Pool of the modern home construction in Sherman Oaks which included the installation of swimming pool with hot tub, concrete slab pavement and landscaping.
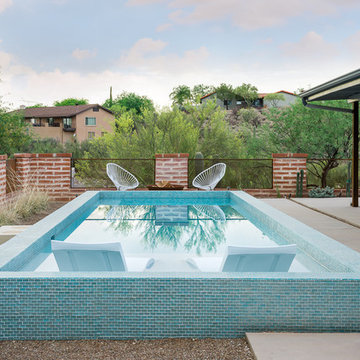
Matt Vacca
Kleiner Mediterraner Pool hinter dem Haus in rechteckiger Form mit Betonplatten in Phoenix
Kleiner Mediterraner Pool hinter dem Haus in rechteckiger Form mit Betonplatten in Phoenix
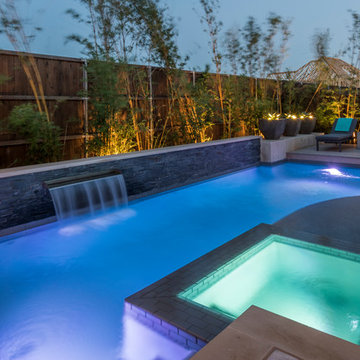
AquaTerra Outdoors was hired to bring life to the outdoors of the new home. When it came time to design the space we were challenged with the tight space of the backyard. We worked through the concepts and we were able to incorporate a new pool with spa, custom water feature wall, Ipe wood deck, outdoor kitchen, custom steel and Ipe wood shade arbor and fire pit. We also designed and installed all the landscaping including the custom steel planter.
Photography: Wade Griffith
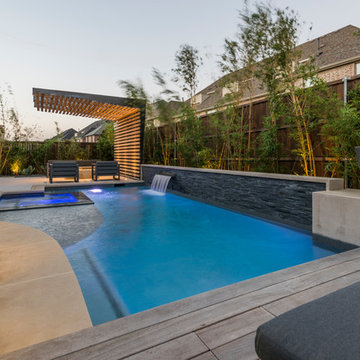
AquaTerra Outdoors was hired to bring life to the outdoors of the new home. When it came time to design the space we were challenged with the tight space of the backyard. We worked through the concepts and we were able to incorporate a new pool with spa, custom water feature wall, Ipe wood deck, outdoor kitchen, custom steel and Ipe wood shade arbor and fire pit. We also designed and installed all the landscaping including the custom steel planter.
Photography: Wade Griffith
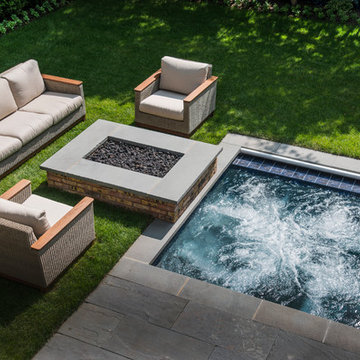
Request Free Quote
This inground hot tub in Winnetka, IL measures 8'0" square, and is flush with the decking. Featuring an automatic pool cover with hidden stone safety lid, bluestone coping and decking, and multi-colored LED lighting, this hot tub is the perfect complement to the lovely outoor living space. Photos by Larry Huene.
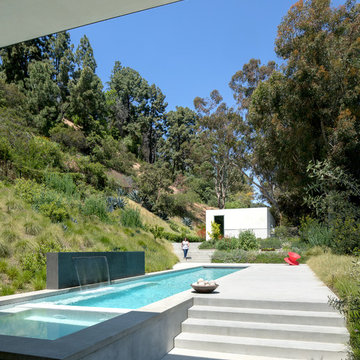
A small light-filled structure that doubles as a project studio and guest house anchors the north end of the site. In between, a pool courtyard and gardens occupy the heart of the site. (Photography by Jeremy Bitterman.)
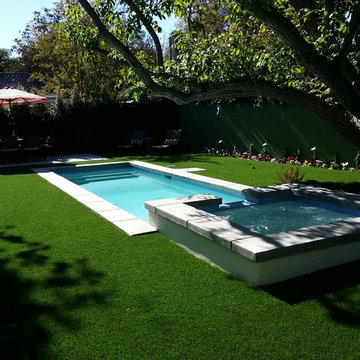
Small space, outdoor living in Valley Village, CA
Drought Tolerant Landscape Design
Kleiner Moderner Pool hinter dem Haus in rechteckiger Form mit Betonboden in Los Angeles
Kleiner Moderner Pool hinter dem Haus in rechteckiger Form mit Betonboden in Los Angeles
Kleiner Pool in rechteckiger Form Ideen und Design
1
