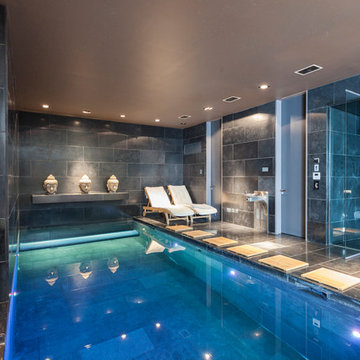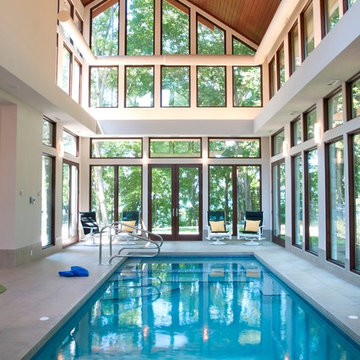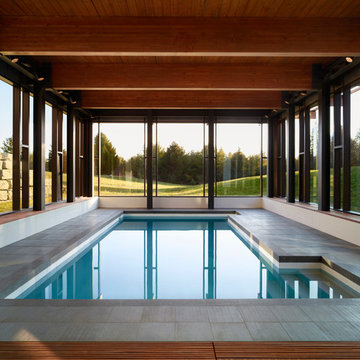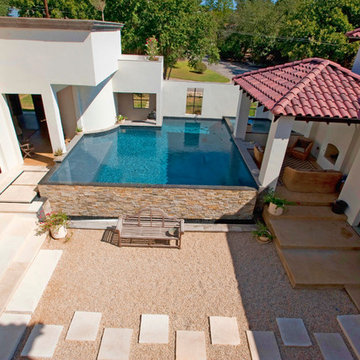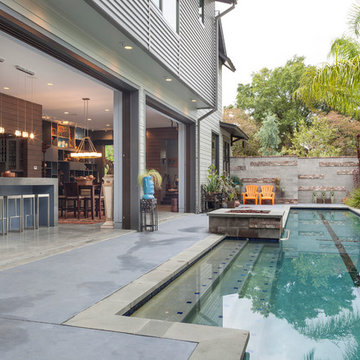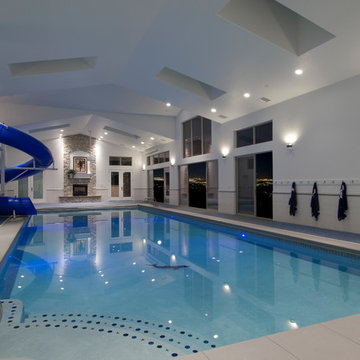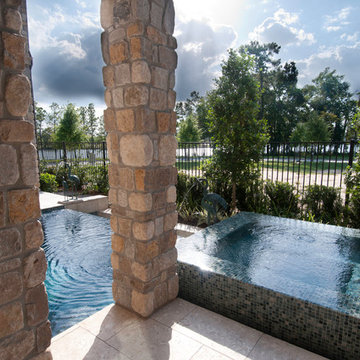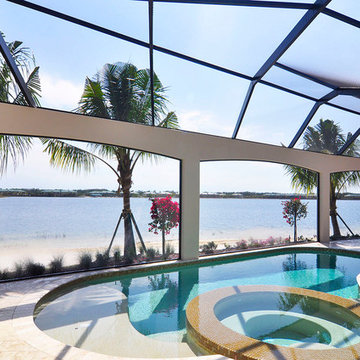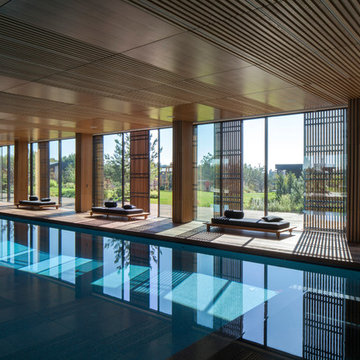Pool - Indoor-Pool, Pool im Innehof Ideen und Design
Suche verfeinern:
Budget
Sortieren nach:Heute beliebt
101 – 120 von 7.871 Fotos
1 von 3
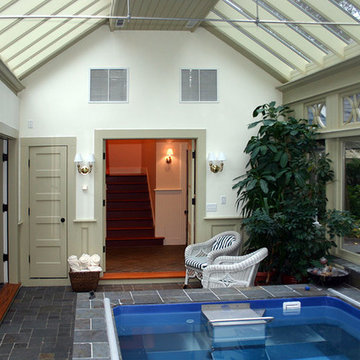
Oberirdischer, Kleiner Klassischer Pool in rechteckiger Form mit Natursteinplatten in Sonstige
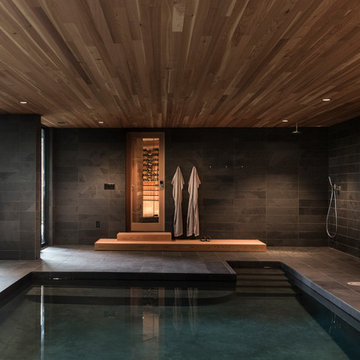
Brian Walker Lee
Moderner Indoor-Pool in rechteckiger Form in Portland
Moderner Indoor-Pool in rechteckiger Form in Portland
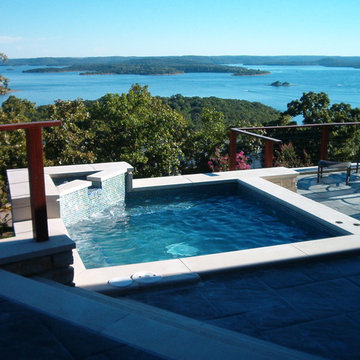
Spa design utilizing Shotcrete Inground Spa Shell with Natural Sandstone Retaining Walls, Slate Stamped Concrete decking, Spa Waterfall. Features Milled Stone Coping and Fully Tiled Spa Interior
~ Nice! ~
Design & Pic's by Doug Fender
Const. By Doug & Craig Fender dba
Indian Summer Pool and Spa
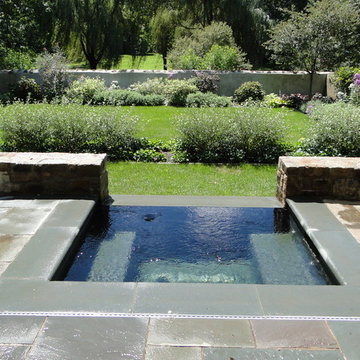
Kleiner Klassischer Pool in rechteckiger Form mit Natursteinplatten in Philadelphia
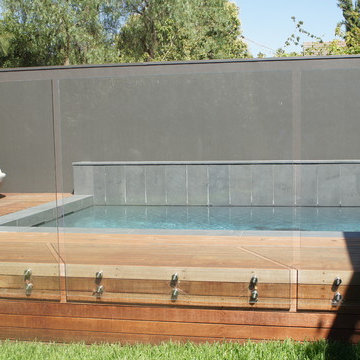
Pool constructed out of ground. stand off glass brackets in side of deck.
Mittelgroßer Moderner Pool in rechteckiger Form mit Dielen in Melbourne
Mittelgroßer Moderner Pool in rechteckiger Form mit Dielen in Melbourne
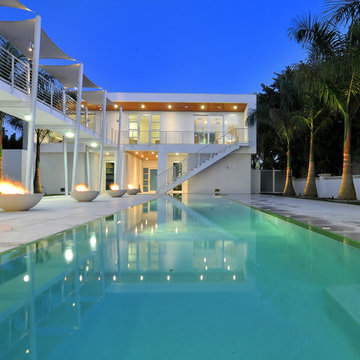
The concept began with creating an international style modern residence taking full advantage of the 360 degree views of Sarasota downtown, the Gulf of Mexico, Sarasota Bay and New Pass. A court yard is surrounded by the home which integrates outdoor and indoor living.
This 6,400 square foot residence is designed around a central courtyard which connects the garage and guest house in the front, to the main house in the rear via fire bowl and lap pool lined walkway on the first level and bridge on the second level. The architecture is ridged yet fluid with the use of teak stained cypress and shade sails that create fluidity and movement in the architecture. The courtyard becomes a private day and night-time oasis with fire, water and cantilevered stair case leading to the front door which seconds as bleacher style seating for watching swimmers in the 60 foot long wet edge lap pool. A royal palm tree orchard frame the courtyard for a true tropical experience.
The façade of the residence is made up of a series of picture frames that frame the architecture and the floor to ceiling glass throughout. The rear covered balcony takes advantage of maximizing the views with glass railings and free spanned structure. The bow of the balcony juts out like a ship breaking free from the rear frame to become the second level scenic overlook. This overlook is rivaled by the full roof top terrace that is made up of wood decking and grass putting green which has a 360 degree panorama of the surroundings.
The floor plan is a reverse style plan with the secondary bedrooms and rooms on the first floor and the great room, kitchen and master bedroom on the second floor to maximize the views in the most used rooms of the house. The residence accomplishes the goals in which were set forth by creating modern design in scale, warmth, form and function.
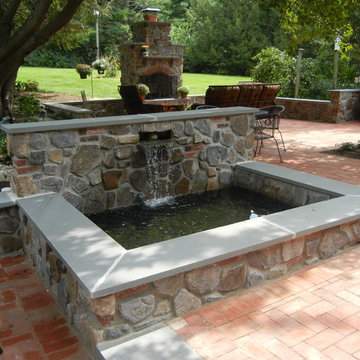
This outdoor water feature, a combination of a formal pond and waterfall provides a relaxing element for this outdoor living space. This water feature has blue stone caps and is finished with a combination of stone veneer and bricks.
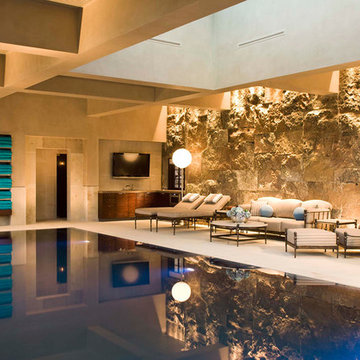
David O. Marlow
Großer Klassischer Pool in rechteckiger Form in Denver
Großer Klassischer Pool in rechteckiger Form in Denver
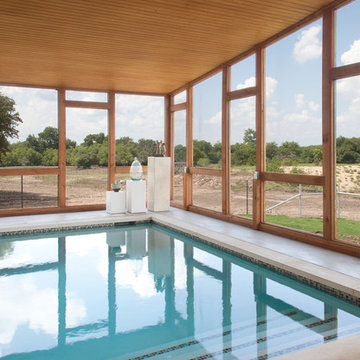
Photo by Kailey J. Flynn Photography, Screen designed by Nick Mehl, pool design by Da Vinci Pools
Großer Moderner Indoor-Pool in rechteckiger Form mit Betonplatten in Austin
Großer Moderner Indoor-Pool in rechteckiger Form mit Betonplatten in Austin
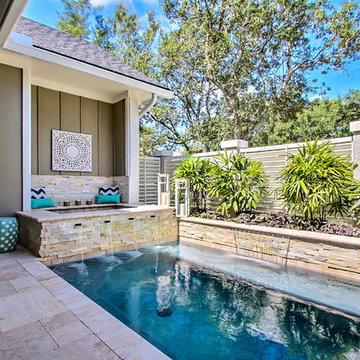
Lola Interiors, Interior Design | East Coast Virtual Tours, Photography
Kleiner Klassischer Pool in rechteckiger Form mit Natursteinplatten in Jacksonville
Kleiner Klassischer Pool in rechteckiger Form mit Natursteinplatten in Jacksonville
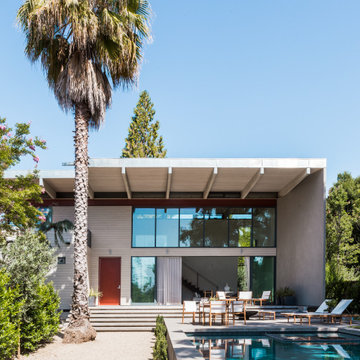
A city couple looking for a place to escape to in St. Helena, in Napa Valley, built this modern home, designed by Butler Armsden Architects. The double height main room of the house is a living room, breakfast room and kitchen. It opens through sliding doors to an outdoor dining room and lounge. We combined their treasured family heirlooms with sleek furniture to create an eclectic and relaxing sanctuary.
---
Project designed by ballonSTUDIO. They discreetly tend to the interior design needs of their high-net-worth individuals in the greater Bay Area and to their second home locations.
For more about ballonSTUDIO, see here: https://www.ballonstudio.com/
To learn more about this project, see here: https://www.ballonstudio.com/st-helena-sanctuary
Pool - Indoor-Pool, Pool im Innehof Ideen und Design
6
