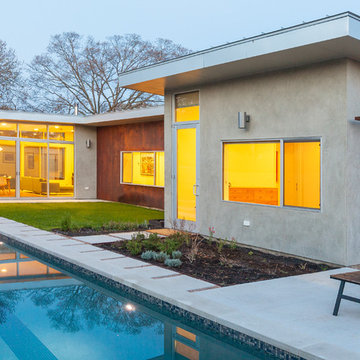Pool mit Betonplatten Ideen und Design
Suche verfeinern:
Budget
Sortieren nach:Heute beliebt
41 – 60 von 13.134 Fotos
1 von 2
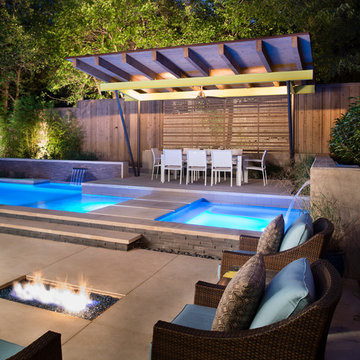
The planning phase of this modern retreat was an intense collaboration that took place over the course of more than two years. While the initial design concept exceeded the clients' expectations, it also exceeded their budget beyond the point of comfort.
The next several months were spent modifying the design, in attempts to lower the budget. Ultimately, the decision was made that they would hold off on the project until they could budget for the original design, rather than compromising the vision.
About a year later, we repeated that same process, which resulted in the same outcome. After another year-long hiatus, we met once again. We revisited design thoughts, each of us bringing to the table new ideas and options.
Each thought simply solidified the fact that the initial vision was absolutely what we all wanted to see come to fruition, and the decision was finally made to move forward.
The main challenge of the site was elevation. The Southeast corner of the lot stands 5'6" above the threshold of the rear door, while the Northeast corner dropped a full 2' below the threshold of the door.
The backyard was also long and narrow, sloping side-to-side and toward the house. The key to the design concept was to deftly place the project into the slope and utilize the elevation changes, without allowing them to dominate the yard, or overwhelm the senses.
The unseen challenge on this project came in the form of hitting every underground issue possible. We had to relocate the sewer main, the gas line, and the electrical service; and since rock was sitting about 6" below the surface, all of these had to be chiseled through many feet of dense rock, adding to our projected timeline and budget.
As you enter the space, your first stop is an outdoor living area. Smooth finished concrete, colored to match the 'Leuder' limestone coping, has a subtle saw-cut pattern aligned with the edges of the recessed fire pit.
In small spaces, it is important to consider a multi-purpose approach. So, the recessed fire pit has been fitted with an aluminum cover that allows our client to set up tables and chairs for entertaining, right over the top of the fire pit.
From here, it;s two steps up to the pool elevation, and the floating 'Leuder' limestone stepper pads that lead across the pool and hide the dam wall of the flush spa.
The main retaining wall to the Southeast is a poured concrete wall with an integrated sheer descent waterfall into the spa. To bring in some depth and texture, a 'Brownstone' ledgestone was used to face both the dropped beam on the pool, and the raised beam of the water feature wall.
The main water feature is comprised of five custom made stainless steel scuppers, supplied by a dedicated booster pump.
Colored concrete stepper pads lead to the 'Ipe' wood deck at the far end of the pool. The placement of this wood deck allowed us to minimize our use of retaining walls on the Northeast end of the yard, since it drops off over three feet below the elevation of the pool beam.
One of the most unique features on this project has to be the structure over the dining area. With a unique combination of steel and wood, the clean modern aesthetic of this structure creates a visual stamp in the space that standard structure could not accomplish.
4" steel posts, painted charcoal grey, are set on an angle, 4' into the bedrock, to anchor the structure. Steel I-beams painted in green-yellow color--aptly called "frolic"--act as the base to the hefty cedar rafters of the roof structure, which has a slight pitch toward the rear.
A hidden gutter on the back of the roof sends water down a copper rain chain, and into the drainage system. The backdrop for both this dining area , as well as the living area, is the horizontal screen panel, created with alternating sizes of cedar planks, stained to a calm hue of dove grey.
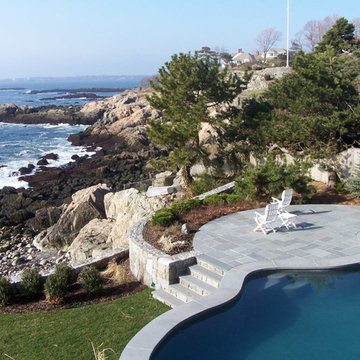
Oberirdischer, Großer Moderner Pool hinter dem Haus in individueller Form mit Betonplatten in Boston
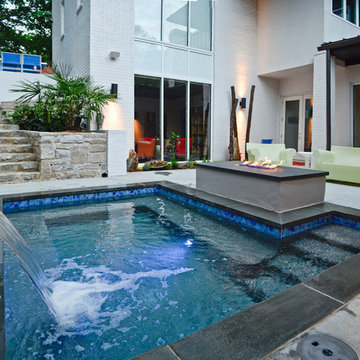
Galina Juliana
Kleiner Moderner Pool in rechteckiger Form mit Betonplatten in Atlanta
Kleiner Moderner Pool in rechteckiger Form mit Betonplatten in Atlanta
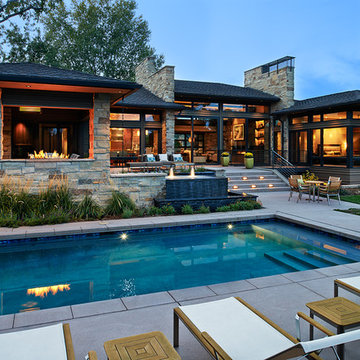
Großes Modernes Sportbecken hinter dem Haus in rechteckiger Form mit Wasserspiel und Betonplatten in Denver
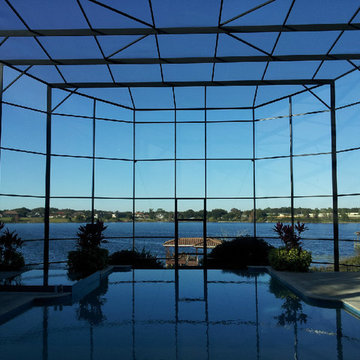
Large two story pool enclosure. Built for customer while he was winning the 2014 Super Bowl XLVIII
Großer Moderner Pool hinter dem Haus in individueller Form mit Betonplatten in Orlando
Großer Moderner Pool hinter dem Haus in individueller Form mit Betonplatten in Orlando

Großes Modernes Sportbecken hinter dem Haus in rechteckiger Form mit Betonplatten in Melbourne
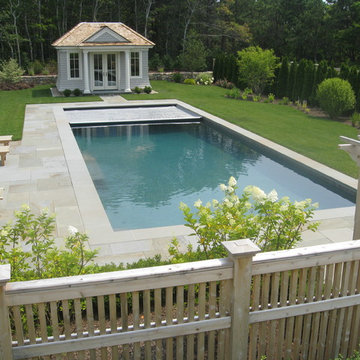
Großer Klassischer Schwimmteich hinter dem Haus in rechteckiger Form mit Betonplatten in Boston
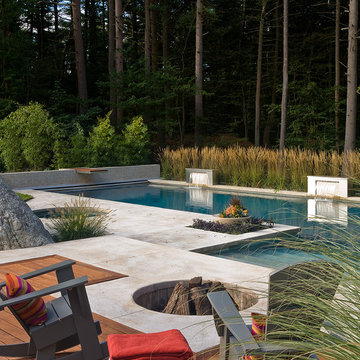
60' contemporary lap pool set in woodland setting with ledge outcrops and ornamental bamboo plantings. Cascading stairs lead to a lower fire pit area and continue into the pool below. Stainless steel fountains and ornamental grasses frame the pool edge.
Photography: Michael Lee

Custom Home of the Year 2012 Electronic House magazine
Sarasota, FL
Longboat Key, FL
Casey Key, FL
Siesta Key, FL
Venice, FL
Lakewood Ranch, FL
Mittelgroßes Modernes Sportbecken hinter dem Haus in rechteckiger Form mit Betonplatten in Tampa
Mittelgroßes Modernes Sportbecken hinter dem Haus in rechteckiger Form mit Betonplatten in Tampa
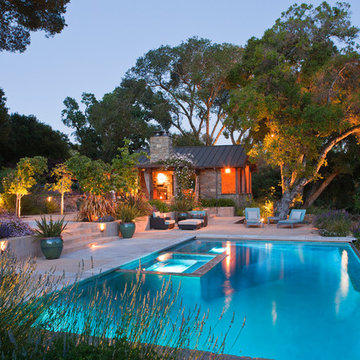
Großer Moderner Pool hinter dem Haus in rechteckiger Form mit Betonplatten in San Francisco
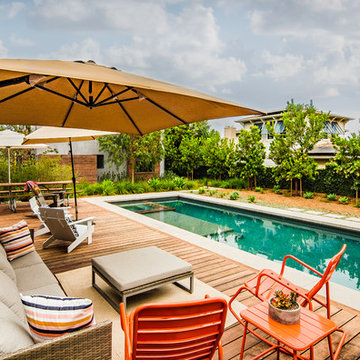
PixelProFoto
Mittelgroßer Retro Pool hinter dem Haus in rechteckiger Form mit Betonplatten in San Diego
Mittelgroßer Retro Pool hinter dem Haus in rechteckiger Form mit Betonplatten in San Diego
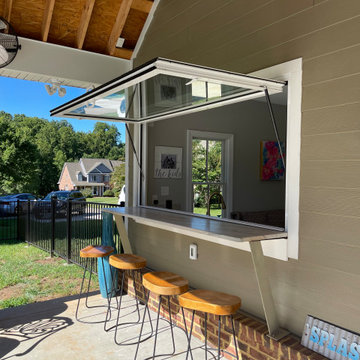
If you are planning to build or renovate a pool house for the upcoming season, be sure to include an ActivWall Gas Strut Window in your design. Contact us for a quote, and our team will help add some #WowFactor to your backyard!
This unit, located in central Virginia, measures 96″ wide by 48″ high. The thermally-broken aluminum frame is finished in a white powder coat with a saddle sill. The glass used for this unit is Insulated LowE 366.
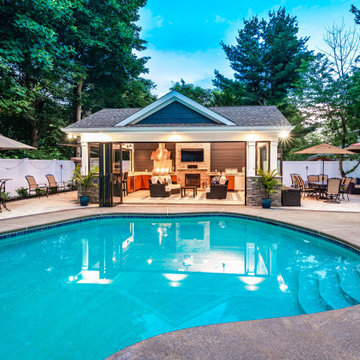
A new pool house structure for a young family, featuring a space for family gatherings and entertaining. The highlight of the structure is the featured 2 sliding glass walls, which opens the structure directly to the adjacent pool deck. The space also features a fireplace, indoor kitchen, and bar seating with additional flip-up windows.
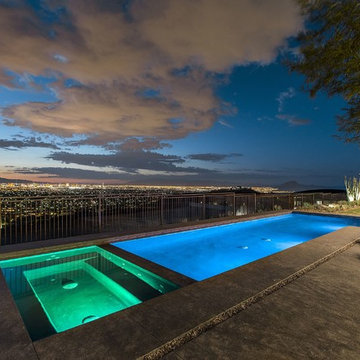
Großer Mediterraner Pool hinter dem Haus in L-Form mit Betonplatten in Las Vegas
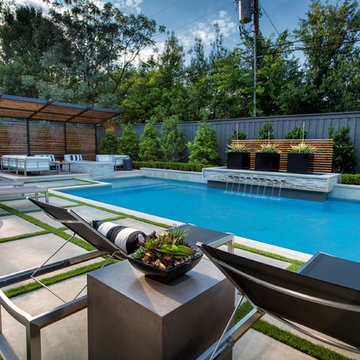
Photography by Jimi Smith / "Jimi Smith Photography"
Mittelgroßer Moderner Whirlpool hinter dem Haus in rechteckiger Form mit Betonplatten in Dallas
Mittelgroßer Moderner Whirlpool hinter dem Haus in rechteckiger Form mit Betonplatten in Dallas
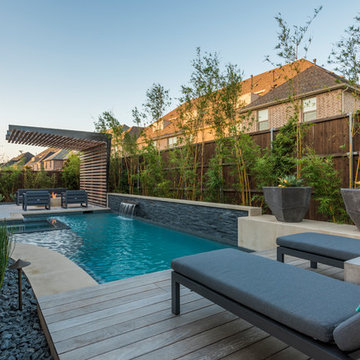
Wade Griffith
Kleiner Klassischer Pool hinter dem Haus in individueller Form mit Betonplatten in Dallas
Kleiner Klassischer Pool hinter dem Haus in individueller Form mit Betonplatten in Dallas
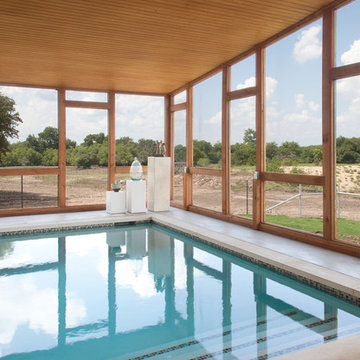
Photo by Kailey J. Flynn Photography, Screen designed by Nick Mehl, pool design by Da Vinci Pools
Großer Moderner Indoor-Pool in rechteckiger Form mit Betonplatten in Austin
Großer Moderner Indoor-Pool in rechteckiger Form mit Betonplatten in Austin
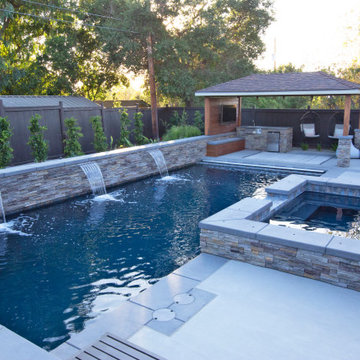
This spacious, multi-level backyard in San Luis Obispo, CA, once completely underutilized and overtaken by weeds, was converted into the ultimate outdoor entertainment space with a custom pool and spa as the centerpiece. A cabana with a built-in storage bench, outdoor TV and wet bar provide a protected place to chill during hot pool days, and a screened outdoor shower nearby is perfect for rinsing off after a dip. A hammock attached to the master deck and the adjacent pool deck are ideal for relaxing and soaking up some rays. The stone veneer-faced water feature wall acts as a backdrop for the pool area, and transitions into a retaining wall dividing the upper and lower levels. An outdoor sectional surrounds a gas fire bowl to create a cozy spot to entertain in the evenings, with string lights overhead for ambiance. A Belgard paver patio connects the lounge area to the outdoor kitchen with a Bull gas grill and cabinetry, polished concrete counter tops, and a wood bar top with seating. The outdoor kitchen is tucked in next to the main deck, one of the only existing elements that remain from the previous space, which now functions as an outdoor dining area overlooking the entire yard. Finishing touches included low-voltage LED landscape lighting, pea gravel mulch, and lush planting areas and outdoor decor.
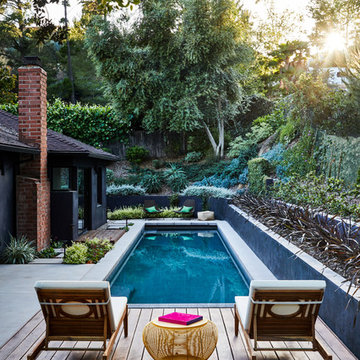
Poolside at backyard
Landscape design by Meg Rushing Coffee
Photo by Dan Arnold
Mittelgroßes Modernes Sportbecken hinter dem Haus in rechteckiger Form mit Betonplatten in Los Angeles
Mittelgroßes Modernes Sportbecken hinter dem Haus in rechteckiger Form mit Betonplatten in Los Angeles
Pool mit Betonplatten Ideen und Design
3
