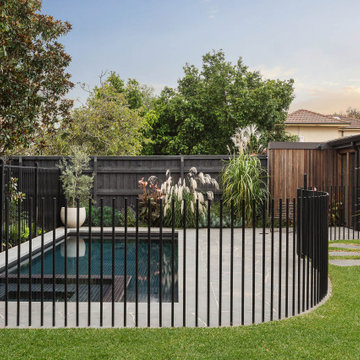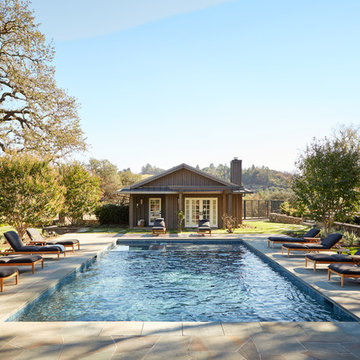Pool mit Granitsplitt und Natursteinplatten Ideen und Design
Suche verfeinern:
Budget
Sortieren nach:Heute beliebt
21 – 40 von 43.679 Fotos
1 von 3
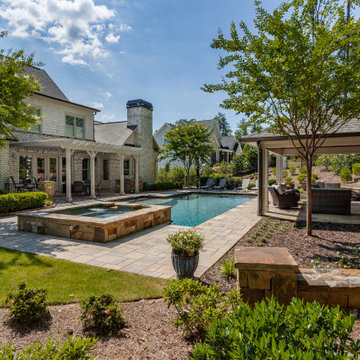
This active family invited us into their Milton home to help create a poolside paradise that would serve as a multifunctional outdoor living space that could be used for year-round enjoyment.
The stunning rectangular swimming pool anchors the center of the backyard and features a raised spa with dual cascading waterfalls and a large tanning ledge perfect for cooling off during those lazy days of summer. The classic style covered cabana sits poolside and houses an impressive, outdoor stacked stone fireplace with mounted tv, a vaulted tongue and groove ceiling and an outdoor living room perfect for hosting family and friends.
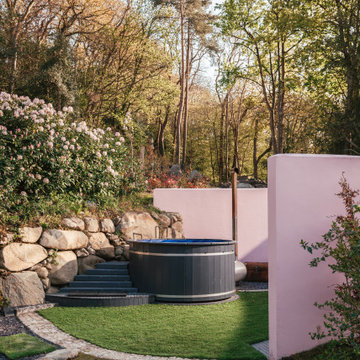
Oberirdischer, Mittelgroßer Eklektischer Whirlpool hinter dem Haus in runder Form mit Natursteinplatten in Sonstige
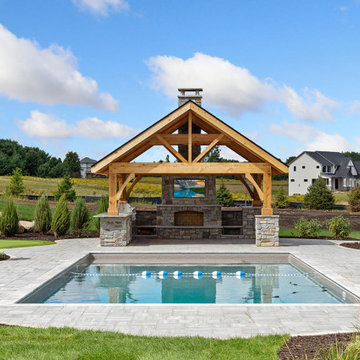
Klassischer Pool hinter dem Haus in rechteckiger Form mit Pool-Gartenbau und Natursteinplatten in Minneapolis
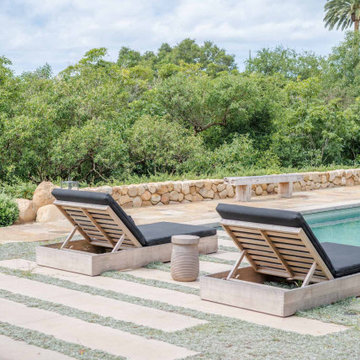
Modernes Poolhaus hinter dem Haus in rechteckiger Form mit Natursteinplatten in Santa Barbara
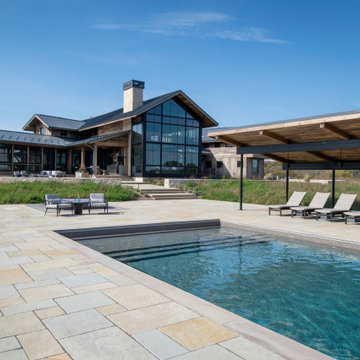
Nestled on 90 acres of peaceful prairie land, this modern rustic home blends indoor and outdoor spaces with natural stone materials and long, beautiful views. Featuring ORIJIN STONE's Westley™ Limestone veneer on both the interior and exterior, as well as our Tupelo™ Limestone interior tile, pool and patio paving.
Architecture: Rehkamp Larson Architects Inc
Builder: Hagstrom Builders
Landscape Architecture: Savanna Designs, Inc
Landscape Install: Landscape Renovations MN
Masonry: Merlin Goble Masonry Inc
Interior Tile Installation: Diamond Edge Tile
Interior Design: Martin Patrick 3
Photography: Scott Amundson Photography
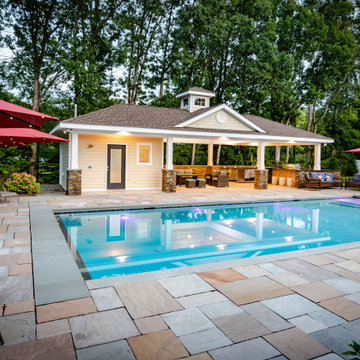
A new covered outdoor space for backyard entertaining!
This new pool cabana for a young family features new outdoor space for family gatherings and entertaining. The highlight of the structure is the open air living room and expansive outdoor kitchen. The building also features an outdoor shower, as well as a poolside bathroom. Many, many seasons of summer fun are ahead of this family, and their lucky friends!
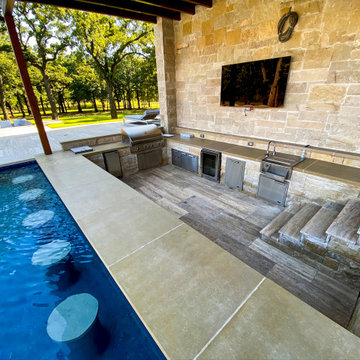
Transitional Infinity Pool with swim up bar and sunken kitchen designed by Mike Farley has a large tanning ledge with Ledge Loungers to relax on, This project has a large fire bar below for entertaining & a large cabana next to the raised spa. Interrior finish is Wet Edge. FarleyPoolDesigns.com
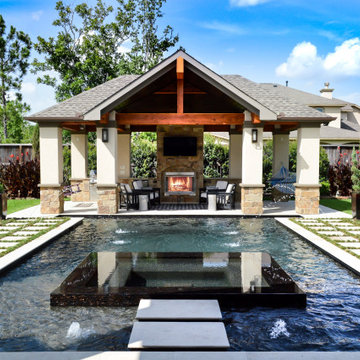
Custom matching pool house and cabana, stone fireplace, outdoor kitchen, lounge area and swim up bar.
Großes Klassisches Poolhaus hinter dem Haus in individueller Form mit Natursteinplatten in Houston
Großes Klassisches Poolhaus hinter dem Haus in individueller Form mit Natursteinplatten in Houston
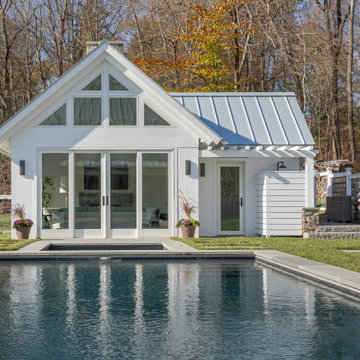
Mittelgroßer Landhaus Pool hinter dem Haus in rechteckiger Form mit Natursteinplatten in New York
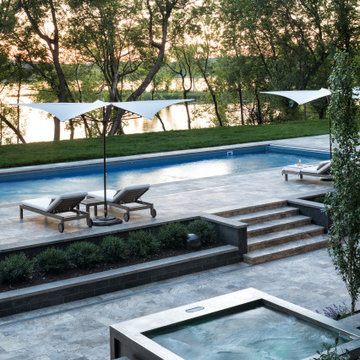
Newly constructed contemporary home on Lake Minnetonka in Orono, MN. This beautifully crafted home featured a custom pool with a travertine stone patio and walkway. The driveway is a combination of pavers in different materials, shapes, and colors.
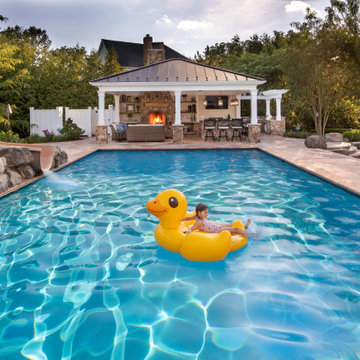
©Morgan Howarth Rosegrove Pool & Landscape
Mittelgroßes Klassisches Poolhaus hinter dem Haus mit Natursteinplatten in Washington, D.C.
Mittelgroßes Klassisches Poolhaus hinter dem Haus mit Natursteinplatten in Washington, D.C.
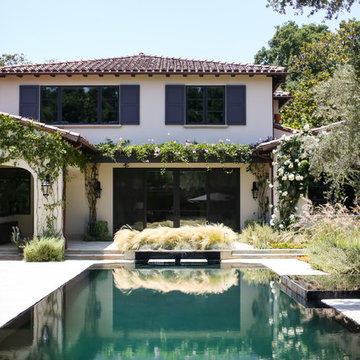
Großer Mediterraner Infinity-Pool hinter dem Haus in rechteckiger Form mit Natursteinplatten in Los Angeles
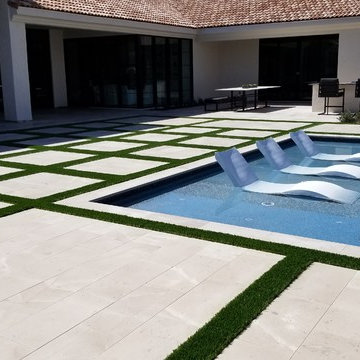
Großer Moderner Pool hinter dem Haus in rechteckiger Form mit Natursteinplatten in Phoenix
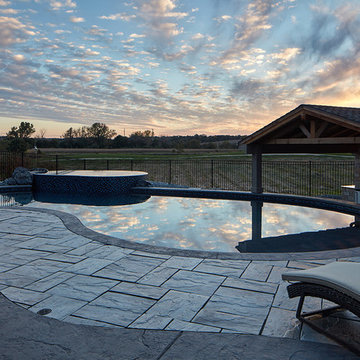
In the back of this estate just outside of Omaha, Nebraska, Elite Landscaping designed a custom concrete swimming pool with a covered pool house and 360-degree, negative-edge spa.
The pool house features an outdoor kitchen and bar area, which rests on posts that adjoin the raised pool wall. The pool house was built as an exact architectural match to the house, from the stucco, to the cedar decking beams, down to the paint color. This covered outdoor entertaining area provides a shady spot in the afternoons, where guests can lounge on four in-pool, swim up bar stools. The rest of the pool remains in full sun. The sunken swim-up bar is adorned with glass tile accents, and the pool wall features natural stone. Oversized, UniLock bluestone pavers comprise the pool deck and patio.
The unique negative-edge spa sits above the pool, and was designed so one half of the spa flows into the pool while the other half flows back into the landscaping. The entire poolscape is automated by a Pentair IntelliTouch system that runs off of a smartphone or other device. With the touch of a button, the homeowners can adjust pool and spa temperatures, change water flow speed, program the FX color-changing LED lights, and even test the pool chemistry.
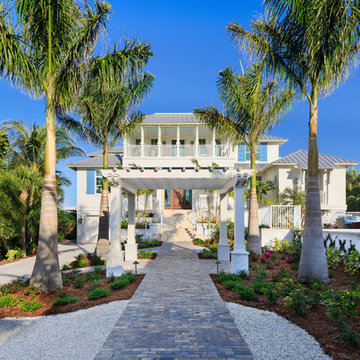
Designer: Lana Knapp,
Collins & DuPont Design Group
Architect: Stofft Cooney Architects, LLC
Builder: BCB Homes
Photographer: Lori Hamilton
Großer Pool in rechteckiger Form mit Natursteinplatten in Miami
Großer Pool in rechteckiger Form mit Natursteinplatten in Miami
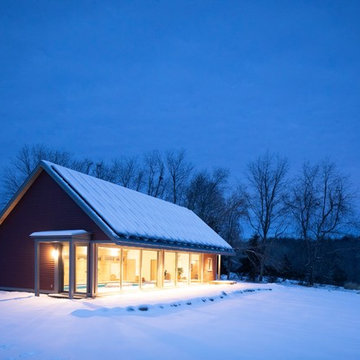
Moderner Pool in rechteckiger Form mit Natursteinplatten in New York
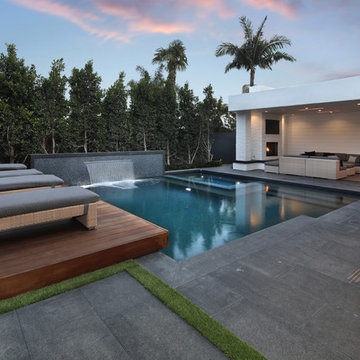
Photography: Jeri Koegel / Landscape Design: AMS Landscape Design Studios, Inc.
Mittelgroßer Moderner Pool hinter dem Haus in rechteckiger Form mit Natursteinplatten in Orange County
Mittelgroßer Moderner Pool hinter dem Haus in rechteckiger Form mit Natursteinplatten in Orange County
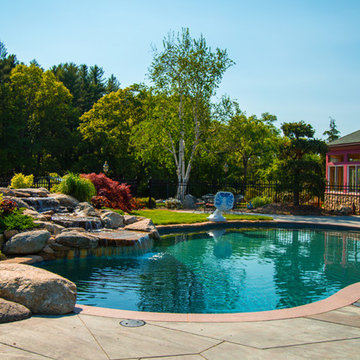
This ultra-luxurious pool in Massachusetts featured a dive rock, waterfall and incredible design selections. The swimming pool is complimented by a pool house, patio seating and an expansive deck that's material came from a mountain range in Maine.
Pool mit Granitsplitt und Natursteinplatten Ideen und Design
2
