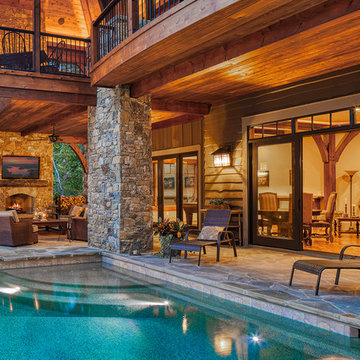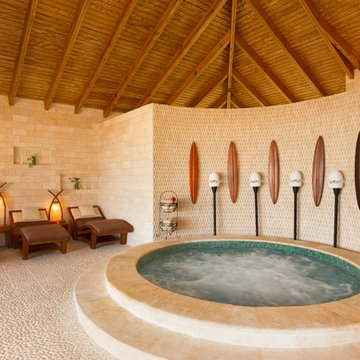Holzfarbener Pool mit Natursteinplatten Ideen und Design
Suche verfeinern:
Budget
Sortieren nach:Heute beliebt
1 – 20 von 45 Fotos
1 von 3

Landscape Design: AMS Landscape Design Studios, Inc. / Photography: Jeri Koegel
Großer Moderner Pool hinter dem Haus in rechteckiger Form mit Natursteinplatten und Grillplatz in Orange County
Großer Moderner Pool hinter dem Haus in rechteckiger Form mit Natursteinplatten und Grillplatz in Orange County
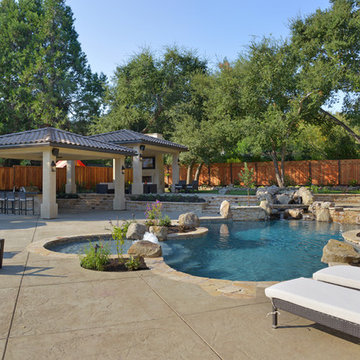
This back yard is full of micro environments for every type of entertainment, Pool/Spa/Waterfall, BBQ, Bar, Fireplace and outdoor TV
Geräumiger Mediterraner Pool hinter dem Haus in individueller Form mit Natursteinplatten und Grillplatz in San Francisco
Geräumiger Mediterraner Pool hinter dem Haus in individueller Form mit Natursteinplatten und Grillplatz in San Francisco
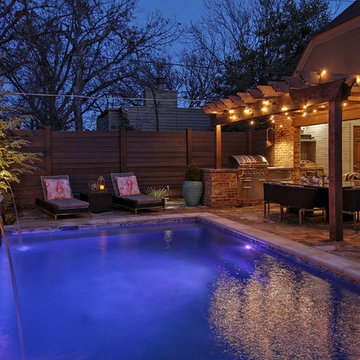
Leslie Gregory
Mittelgroßes Modernes Sportbecken hinter dem Haus in rechteckiger Form mit Natursteinplatten und Grillplatz in Sonstige
Mittelgroßes Modernes Sportbecken hinter dem Haus in rechteckiger Form mit Natursteinplatten und Grillplatz in Sonstige
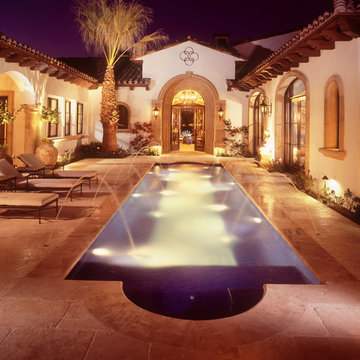
Mittelgroßer Retro Pool in rechteckiger Form mit Wasserspiel und Natursteinplatten in Los Angeles
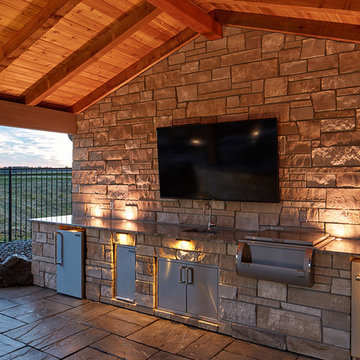
In the back of this estate just outside of Omaha, Nebraska, Elite Landscaping designed a custom concrete swimming pool with a covered pool house and 360-degree, negative-edge spa.
The pool house features an outdoor kitchen and bar area, which rests on posts that adjoin the raised pool wall. The pool house was built as an exact architectural match to the house, from the stucco, to the cedar decking beams, down to the paint color. This covered outdoor entertaining area provides a shady spot in the afternoons, where guests can lounge on four in-pool, swim up bar stools. The rest of the pool remains in full sun. The sunken swim-up bar is adorned with glass tile accents, and the pool wall features natural stone. Oversized, UniLock bluestone pavers comprise the pool deck and patio.
The unique negative-edge spa sits above the pool, and was designed so one half of the spa flows into the pool while the other half flows back into the landscaping. The entire poolscape is automated by a Pentair IntelliTouch system that runs off of a smartphone or other device. With the touch of a button, the homeowners can adjust pool and spa temperatures, change water flow speed, program the FX color-changing LED lights, and even test the pool chemistry.
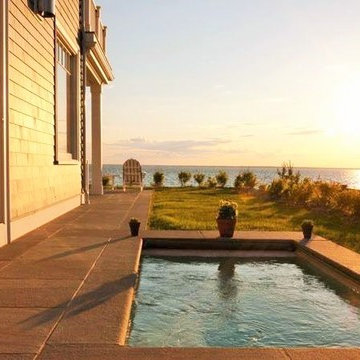
Mittelgroßes Klassisches Sportbecken hinter dem Haus in rechteckiger Form mit Natursteinplatten in Boston
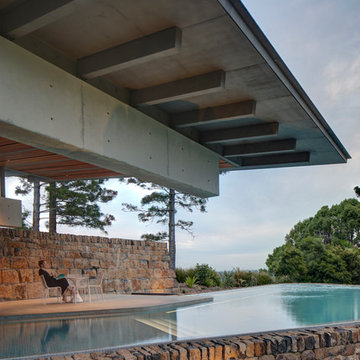
A former dairy property, Lune de Sang is now the centre of an ambitious project that is bringing back a pocket of subtropical rainforest to the Byron Bay hinterland. The first seedlings are beginning to form an impressive canopy but it will be another 3 centuries before this slow growth forest reaches maturity. This enduring, multi-generational project demands architecture to match; if not in a continuously functioning capacity, then in the capacity of ancient stone and concrete ruins; witnesses to the early years of this extraordinary project.
The project’s latest component, the Pavilion, sits as part of a suite of 5 structures on the Lune de Sang site. These include two working sheds, a guesthouse and a general manager’s residence. While categorically a dwelling too, the Pavilion’s function is distinctly communal in nature. The building is divided into two, very discrete parts: an open, functionally public, local gathering space, and a hidden, intensely private retreat.
The communal component of the pavilion has more in common with public architecture than with private dwellings. Its scale walks a fine line between retaining a degree of domestic comfort without feeling oppressively private – you won’t feel awkward waiting on this couch. The pool and accompanying amenities are similarly geared toward visitors and the space has already played host to community and family gatherings. At no point is the connection to the emerging forest interrupted; its only solid wall is a continuation of a stone landscape retaining wall, while floor to ceiling glass brings the forest inside.
Physically the building is one structure but the two parts are so distinct that to enter the private retreat one must step outside into the landscape before coming in. Once inside a kitchenette and living space stress the pavilion’s public function. There are no sweeping views of the landscape, instead the glass perimeter looks onto a lush rainforest embankment lending the space a subterranean quality. An exquisitely refined concrete and stone structure provides the thermal mass that keeps the space cool while robust blackbutt joinery partitions the space.
The proportions and scale of the retreat are intimate and reveal the refined craftsmanship so critical to ensuring this building capacity to stand the test of centuries. It’s an outcome that demanded an incredibly close partnership between client, architect, engineer, builder and expert craftsmen, each spending months on careful, hands-on iteration.
While endurance is a defining feature of the architecture, it is also a key feature to the building’s ecological response to the site. Great care was taken in ensuring a minimised carbon investment and this was bolstered by using locally sourced and recycled materials.
All water is collected locally and returned back into the forest ecosystem after use; a level of integration that demanded close partnership with forestry and hydraulics specialists.
Between endurance, integration into a forest ecosystem and the careful use of locally sourced materials, Lune de Sang’s Pavilion aspires to be a sustainable project that will serve a family and their local community for generations to come.
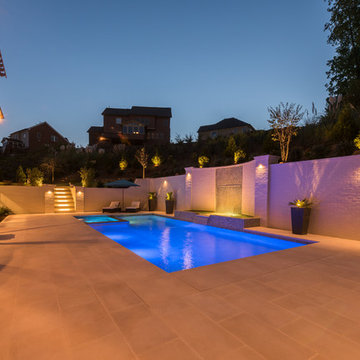
Gary Feinberg, Photographer
Mittelgroßer Moderner Pool hinter dem Haus in individueller Form mit Wasserrutsche und Natursteinplatten in Atlanta
Mittelgroßer Moderner Pool hinter dem Haus in individueller Form mit Wasserrutsche und Natursteinplatten in Atlanta
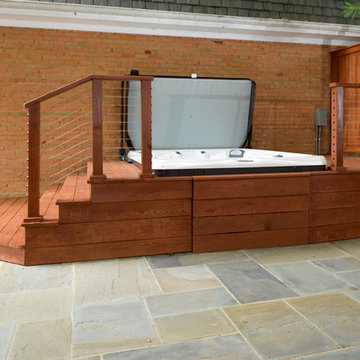
A custom-made jacuzzi deck with wide stairs for entry and a sun deck for relaxing. Cable rails and a fence panel add more privacy to the space.
Photos: June Stanich
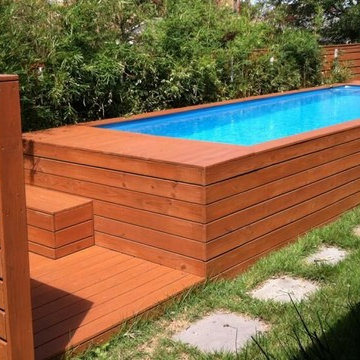
Oberirdischer, Geräumiger Klassischer Whirlpool hinter dem Haus in rechteckiger Form mit Natursteinplatten in Sonstige
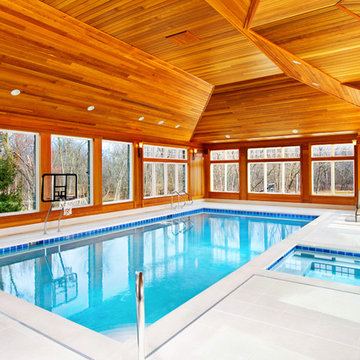
Request Free Quote
This 18’0” x 36’0” indoor swimming pool features an 8’0” x 8’0” deck-level hot tub. Both pool and spa have Valders Wisconsin Limestone coping and colored lighting throughout. The room is finished with a beautiful wood ceiling and paneling, and deck drains along with de-humidification systems keep the pool at the perfect temperature and humidity. This pool and hot tub is the perfect antidote to the frigid Midwest winters!
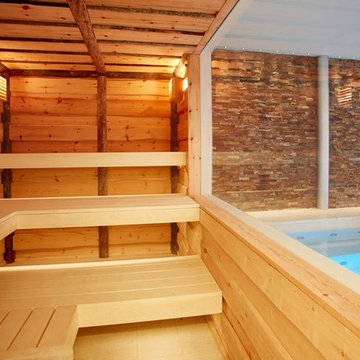
Guncast were asked to create this elegant indoor pool and spa alongside full health suite facilities which the Guncast experts delivered to the highest quality. This stunning pool measures 18 x 6 metres with an extended shallow end to allow for leisure activities such as volleyball or water polo. The pool is fitted with neck massagers for ultimate luxury and the spa is equipped with high capacity hydrojets and allows for comfortable seating of 5 to 7 people. For a truly opulent spa experience, RGB lighting allows for colour changes and mood setting within the water. The steam room is finished with a mosaic and tadelakt tile which is beautifully complemented by the starry sky ceiling lighting. Along the sauna wall is a full-length air lounger for added relaxation, and the sauna is finished in Kelo wood with concealed bench lighting. The pool and spa have premium finishing touches, such as heated loungers, making this the perfect space to unwind.
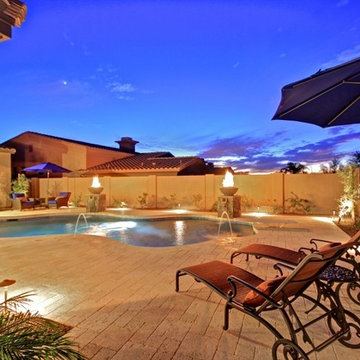
Mittelgroßer Mediterraner Pool hinter dem Haus in individueller Form mit Wasserspiel und Natursteinplatten in Orange County
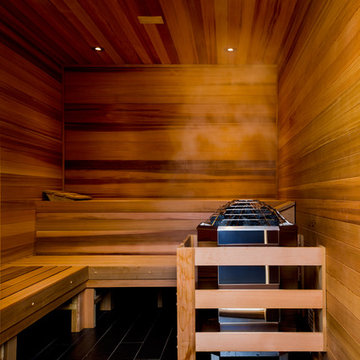
A sauna was custom-built within the pool house. Cedar was used for the walls, ceiling, and benches. The variation in the shades of the cedar lumber contrasts with the uniform 3x36” black tile floor.
Small LED lights provide just enough illumination to be able to see inside the sauna while still being able to relax. LED lighting was used throughout this entire project, as it is not only energy-efficient, but provides more lumens per wattage and a longer lifetime.
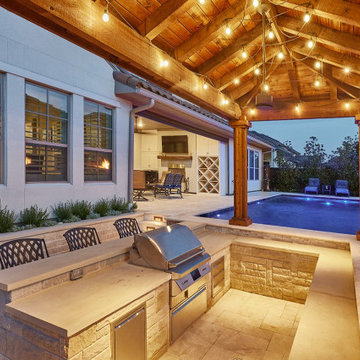
Modern pool in small back yard. Sunken grilling station and bar. Covered patio structure. Fire bowls and sheer descents. Swim up bar. Tanning Ledge with gushers. Landscape. Marble Decking.
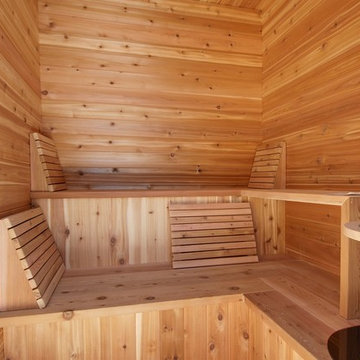
Kleines Maritimes Poolhaus hinter dem Haus in rechteckiger Form mit Natursteinplatten in New Orleans
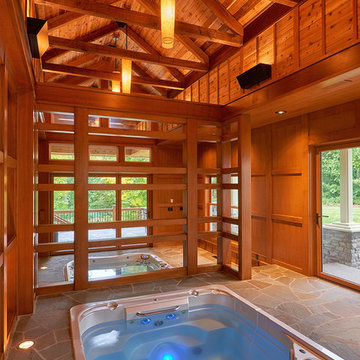
Indoor lap pool and hot tub spa room. with cedar, pine and open wood beams plus paneling.
Großer Klassischer Pool in rechteckiger Form mit Natursteinplatten in Seattle
Großer Klassischer Pool in rechteckiger Form mit Natursteinplatten in Seattle
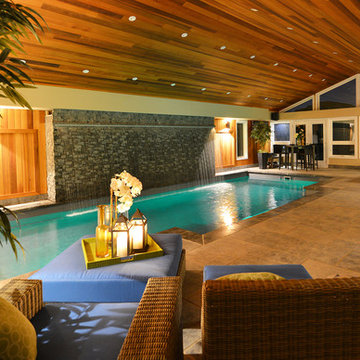
Gorgeous indoor fiberglass pool water curtain and lighting provides year round fun! Designed and built exclusively by Elite Pool Design.
Mittelgroßes Modernes Poolhaus hinter dem Haus in rechteckiger Form mit Natursteinplatten in Toronto
Mittelgroßes Modernes Poolhaus hinter dem Haus in rechteckiger Form mit Natursteinplatten in Toronto
Holzfarbener Pool mit Natursteinplatten Ideen und Design
1
