Poolhaus mit Natursteinplatten Ideen und Design
Suche verfeinern:
Budget
Sortieren nach:Heute beliebt
1 – 20 von 3.703 Fotos
1 von 3
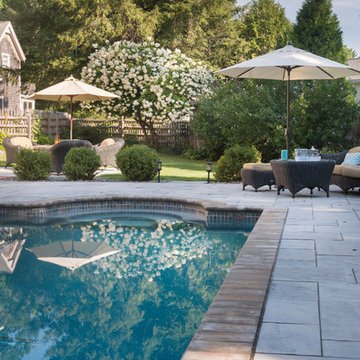
This family friendly shape lends itself toward games and relaxation. The fiberglass pool ranges in depth from 3.6' to 6'. Aberdeen pavers from Techo-bloc mimic natural stone but do not retain the heat, therefore staying cool to the touch.
Photo Credit: Nat Rea
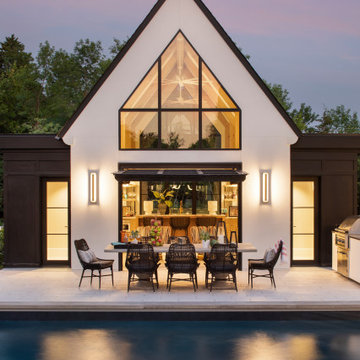
An inspired mix of ORIJIN STONE’s porcelain paving and custom-crafted natural stone, can be found at this striking “Modern European” Orono, MN home. Bright “sky” colored porcelain, beautifully trimmed with a warm grey Indiana Limestone, is found at the dramatic entrance, around the expansive pool and patio areas, in the luxurious pool house suite and on the rooftop deck. Also featured is ORIJIN's exclusive Alder™Limestone wall stone.
Architecture: James McNeal Architecture with Angela Liesmaki-DeCoux
Builder: Hendel Homes
Landscape Design & Install: Topo Landscape Architecture
Interior Design: VIVID Interior
Interior Tile Installer: Super Set Tile & Stone
Photography: Landmark Photography & Design
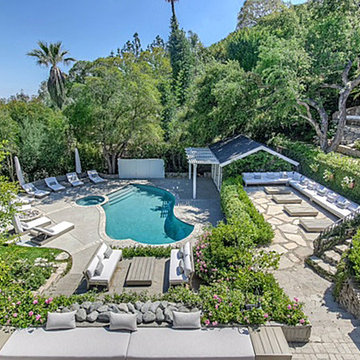
Mittelgroßes Modernes Poolhaus hinter dem Haus in individueller Form mit Natursteinplatten in Los Angeles
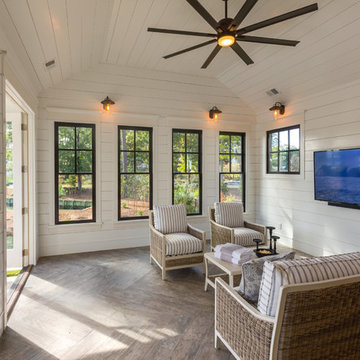
Jonathan Edwards Media
Großer Moderner Pool hinter dem Haus in individueller Form mit Natursteinplatten in Sonstige
Großer Moderner Pool hinter dem Haus in individueller Form mit Natursteinplatten in Sonstige

Custom cabana with fireplace, tv, living space, and dining area
Geräumiges Klassisches Poolhaus hinter dem Haus in rechteckiger Form mit Natursteinplatten in Chicago
Geräumiges Klassisches Poolhaus hinter dem Haus in rechteckiger Form mit Natursteinplatten in Chicago
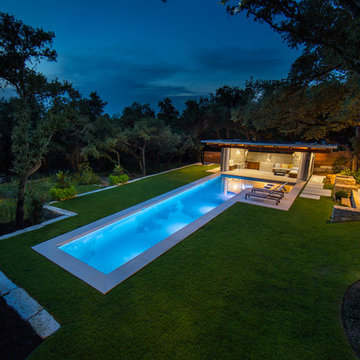
This is a wonderful lap pool that has a taste of modern with the clean lines and cement cabana that also has a flair of the rustic with wood beams and a hill country stone bench. It also has a simple grass lawn that has very large planters as signature statements to once again give it a modern feel. Photography by Vernon Wentz of Ad Imagery
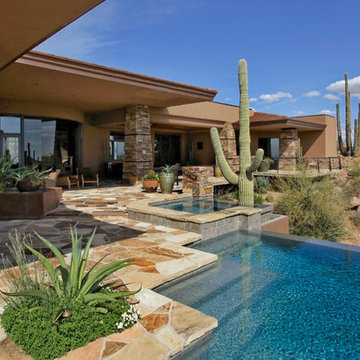
Southwest contemporary patio with infinity pool, hot tub, and flagstone flooring.
Architect: Urban Design Associates
Builder: Manship Builders
Interior Designer: Bess Jones Interiors
Photographer: Thompson Photographic
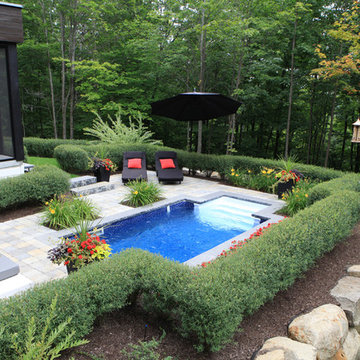
Nichée en plein cœur de la forêt, cette demeure au style contemporain-californien invite à la détente avec son style épuré et ses courbes circonscrites.
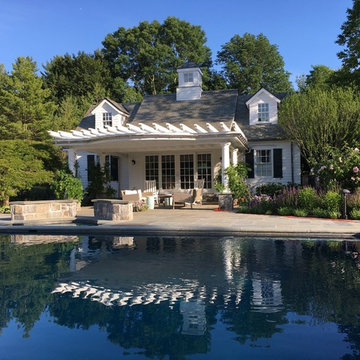
Originally built this in 1997 , Fun to reimagine it in 2016
Großer Klassischer Pool hinter dem Haus in rechteckiger Form mit Natursteinplatten in New York
Großer Klassischer Pool hinter dem Haus in rechteckiger Form mit Natursteinplatten in New York
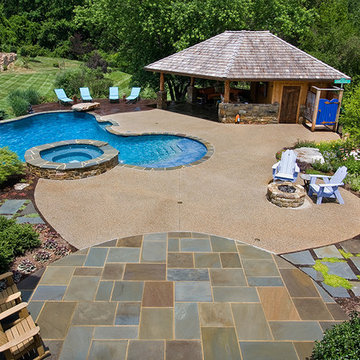
Großer Klassischer Pool hinter dem Haus in individueller Form mit Natursteinplatten in Baltimore
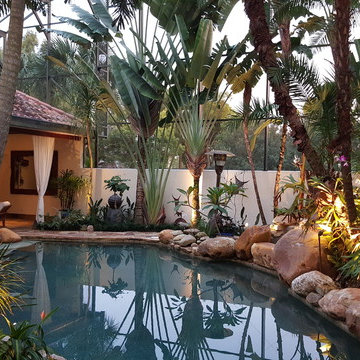
Mittelgroßer Moderner Pool hinter dem Haus in individueller Form mit Natursteinplatten in Orlando
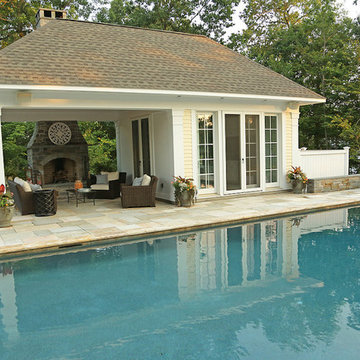
Großes Klassisches Poolhaus hinter dem Haus in rechteckiger Form mit Natursteinplatten in Bridgeport
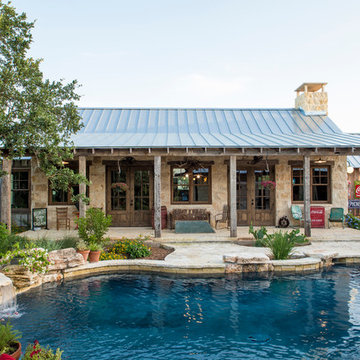
The 3,400 SF, 3 – bedroom, 3 ½ bath main house feels larger than it is because we pulled the kids’ bedroom wing and master suite wing out from the public spaces and connected all three with a TV Den.
Convenient ranch house features include a porte cochere at the side entrance to the mud room, a utility/sewing room near the kitchen, and covered porches that wrap two sides of the pool terrace.
We designed a separate icehouse to showcase the owner’s unique collection of Texas memorabilia. The building includes a guest suite and a comfortable porch overlooking the pool.
The main house and icehouse utilize reclaimed wood siding, brick, stone, tie, tin, and timbers alongside appropriate new materials to add a feeling of age.
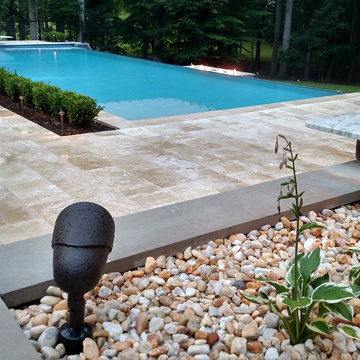
This modern/transitional design included a 50' infinity pool and spa, a pavilion with a large outdoor kitchen, bathroom, and fireplace, and other great features like terraced travertine patios, a 10' fire pit behind the infinity edge, cable handrails, LED lighting, landscaping, a paver driveway extension, and an in-ground trampoline!
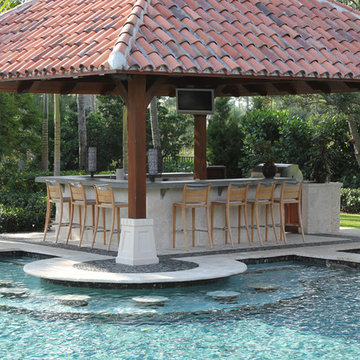
Großer Moderner Pool hinter dem Haus in rechteckiger Form mit Natursteinplatten in Miami
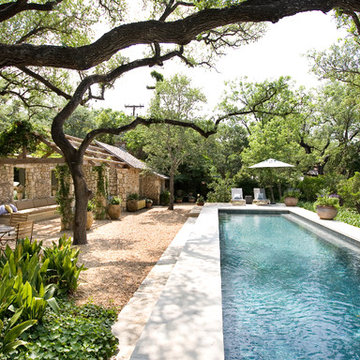
Großer Klassischer Pool hinter dem Haus in rechteckiger Form mit Natursteinplatten in Austin
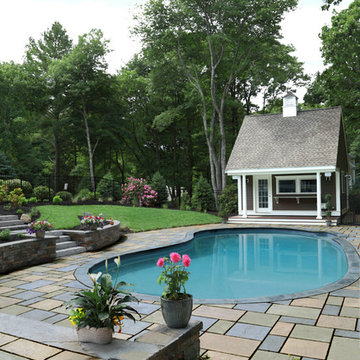
Photo: Patrick O'Malley
Mittelgroßes Klassisches Poolhaus hinter dem Haus in Nierenform mit Natursteinplatten in Boston
Mittelgroßes Klassisches Poolhaus hinter dem Haus in Nierenform mit Natursteinplatten in Boston
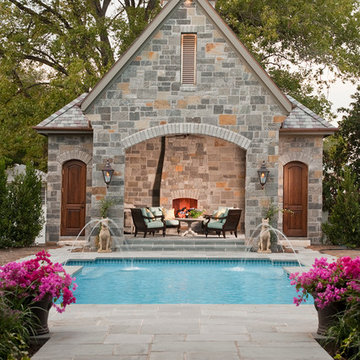
Großes Mediterranes Poolhaus hinter dem Haus in rechteckiger Form mit Natursteinplatten in Houston
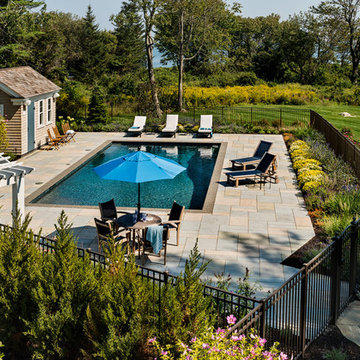
TMS Architects
Mittelgroßer Maritimer Pool hinter dem Haus in rechteckiger Form mit Natursteinplatten in Boston
Mittelgroßer Maritimer Pool hinter dem Haus in rechteckiger Form mit Natursteinplatten in Boston
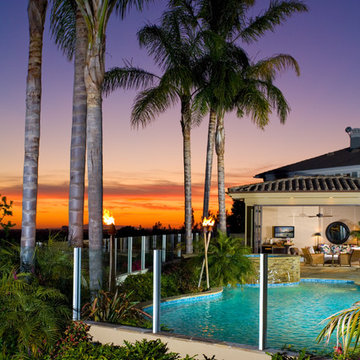
Legacy Custom Homes, Inc.
Newport Beach, CA
Großer Pool hinter dem Haus in individueller Form mit Natursteinplatten in Orange County
Großer Pool hinter dem Haus in individueller Form mit Natursteinplatten in Orange County
Poolhaus mit Natursteinplatten Ideen und Design
1