Pool mit Pool-Gartenbau und Natursteinplatten Ideen und Design
Suche verfeinern:
Budget
Sortieren nach:Heute beliebt
41 – 60 von 1.945 Fotos
1 von 3
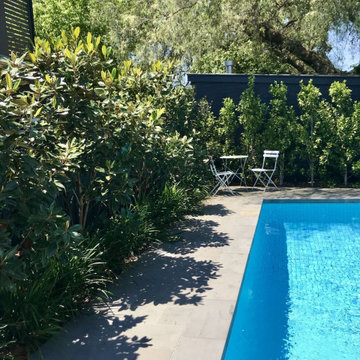
Pool design. Classic-contemporary landscape & pool design of parkside home in Brighton.
Mittelgroßer Klassischer Pool hinter dem Haus in rechteckiger Form mit Pool-Gartenbau und Natursteinplatten in Melbourne
Mittelgroßer Klassischer Pool hinter dem Haus in rechteckiger Form mit Pool-Gartenbau und Natursteinplatten in Melbourne
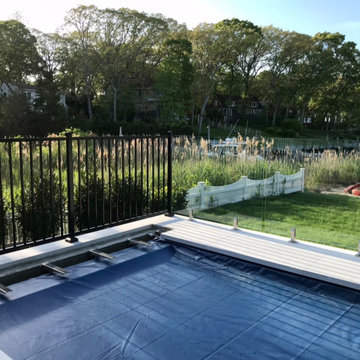
Clearly, this glass pool fence is stunning! We recently enclosed this swimming pool in Southold, NY with a combination of frameless tempered glass and aluminum fencing.
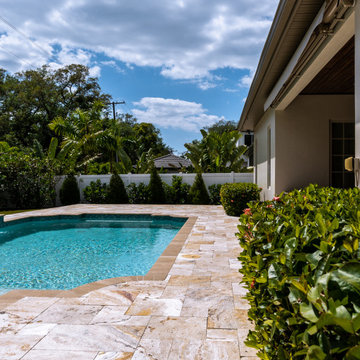
South Tampa Pool Home, modern, bohemian, beautiful and functional space.
Mittelgroßer Eklektischer Pool hinter dem Haus in individueller Form mit Pool-Gartenbau und Natursteinplatten in Tampa
Mittelgroßer Eklektischer Pool hinter dem Haus in individueller Form mit Pool-Gartenbau und Natursteinplatten in Tampa
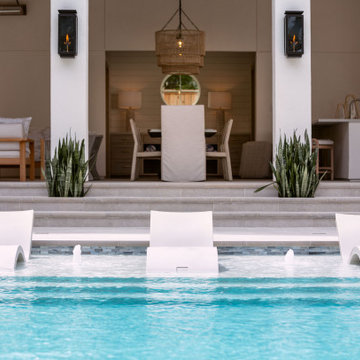
Glass tile with limestone coping and porcelain tile
Mittelgroßes Klassisches Sportbecken hinter dem Haus in rechteckiger Form mit Pool-Gartenbau und Natursteinplatten in Houston
Mittelgroßes Klassisches Sportbecken hinter dem Haus in rechteckiger Form mit Pool-Gartenbau und Natursteinplatten in Houston
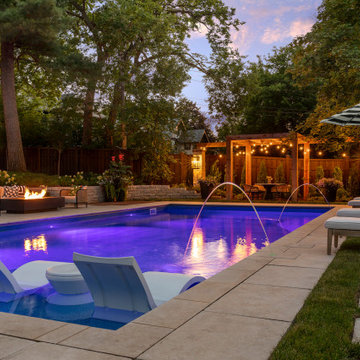
Großer Uriger Schwimmteich hinter dem Haus in rechteckiger Form mit Pool-Gartenbau und Natursteinplatten in Minneapolis
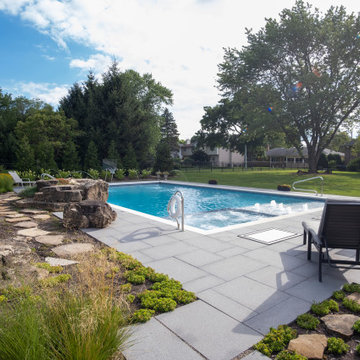
Request Free Quote
This project features a 25’0” x 44’0” swimming pool, 3’6” to 8’0” deep. The hot tub measures 7’0” x 10’0”. The sunshelf measures 6’0” x 14’0”. The pool coping is Valders Wisconsin Limestone in Dovewhite color. There is a jump rock feature for diving into the pool. The pool finish is Ceramaquartz. The pool also features a volleyball and basketball system. The raised stone water feature spills into the swimming pool. There are 5 LED color changing bubblers on the sunshelf, as well as 6 LED color changing Laminar water features around the pool. The top of the spa and the perimeter of the pool features Crystal Glass Blue Blend tile and accents. The pool and spa are covered by an automatic pool safety cover with custom stone lid system. The pool deck is a porcelain paver. The Masonry gas fire pit has stone veneer pillars and a Valders Wisconsin Limestone cap. The seat wall has a stone veneer and Valders Wisconsin Limestone coping. The steppers are Oakfield irregular flagstone. Photos by e3 Photography.
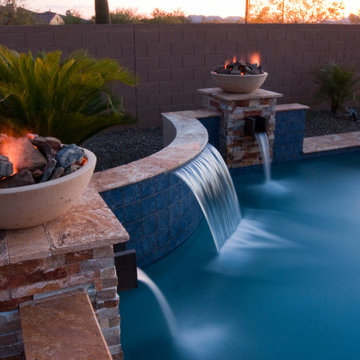
Tribal Waters Custom Pools Phoenix area pool builder
Mittelgroßer Mediterraner Schwimmteich hinter dem Haus in individueller Form mit Pool-Gartenbau und Natursteinplatten in Phoenix
Mittelgroßer Mediterraner Schwimmteich hinter dem Haus in individueller Form mit Pool-Gartenbau und Natursteinplatten in Phoenix
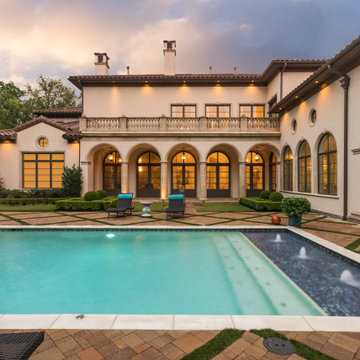
rear yard and pool
Großer Mediterraner Pool hinter dem Haus in rechteckiger Form mit Pool-Gartenbau und Natursteinplatten in Dallas
Großer Mediterraner Pool hinter dem Haus in rechteckiger Form mit Pool-Gartenbau und Natursteinplatten in Dallas
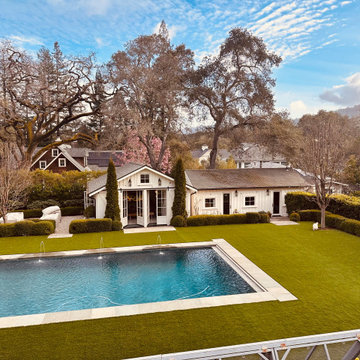
A beautifully remodeled Sears Kit house. Pool, planting, synthetic turf and veggie garden boxes.
Mittelgroßer Klassischer Schwimmteich hinter dem Haus in rechteckiger Form mit Pool-Gartenbau und Natursteinplatten in San Francisco
Mittelgroßer Klassischer Schwimmteich hinter dem Haus in rechteckiger Form mit Pool-Gartenbau und Natursteinplatten in San Francisco
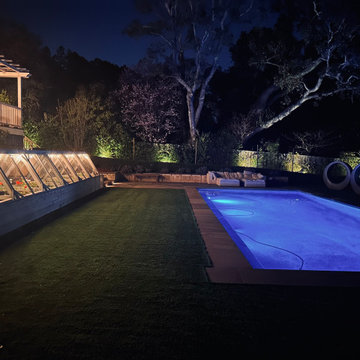
Originally a Sears and Roebuck kit house that was shipped out by train. The project included masonry, pool, woodwork, planting, veggie boxes and synthetic turf.
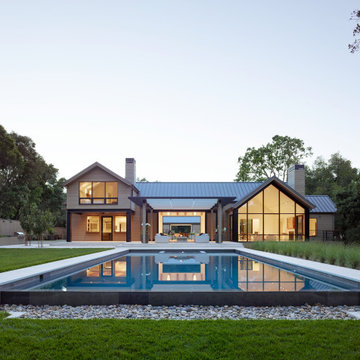
Project included an infinity pool, planting, lighting, synthetic turf, natural stone installation and veggie planting area.
Großer Infinity-Pool hinter dem Haus in rechteckiger Form mit Pool-Gartenbau und Natursteinplatten in San Francisco
Großer Infinity-Pool hinter dem Haus in rechteckiger Form mit Pool-Gartenbau und Natursteinplatten in San Francisco
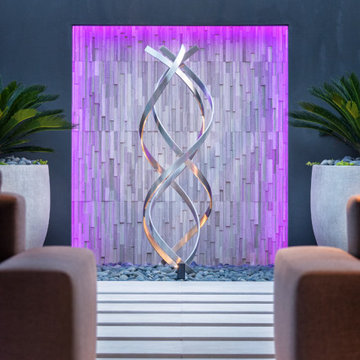
Großer Moderner Pool hinter dem Haus in rechteckiger Form mit Pool-Gartenbau und Natursteinplatten in Dallas
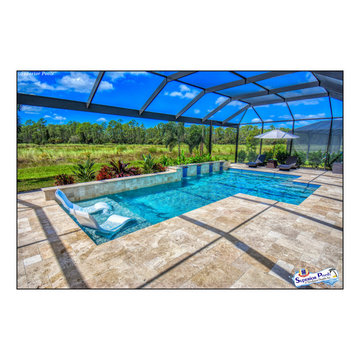
Superior Pools Custom Luxury Swimming Pool Builder Near You! (Hnat) Collier County, Florida.
This Custom Swimming Pool Includes The Following:
- 'Classic' Ivory Travertine - French Pattern
- 'Classic' Ivory Travertine Coping - 12" x 24" w/ Straight Edge (10" Pool Beam)
- Pool Waterline Tile: LUV Tile 11CAMX 1" X 1" (Glass)
- +12" and +18" Raised Water Feature: 6" x 6" Ivory Travertine Tile
- Tile Surrounding Scuppers: LUV Tile CAMX 1" X 2" Laid Vertically (Glass)
- Stonescapes Aqua Blue
- +18" Raised 10" Beam w/ Four 12" Wide 'Sheet' Scuppers (Copper) - Floating Below Coping - +12" Raised 10" Beam Offset to the Left - Flush Planter in Rear of Water Feature (Sleeve for Irrigation or Lighting)
- Extended Entry Steps w/ Two Swim Out Benches
- Sun Shelf w/ Pentair LED Bubbler (Transformer Included)
- Center Deep Pool - 3.5' - 4.5' - 3.5'
- 36' Picture Window in Rear of Cage, Flanked by Two 12' Windows - No Chair Rail Around Entire Enclosure
- Heliocol Solar System w/ Automation
- 2nd Pentair VS Pump to Run Water Features
- Pentair Easy 8 Automation w/ Screen Logic
Like What You See? Contact Us Today For A Free No Hassel Quote At:
Info@SuperiorPools.com or www.SuperiorPools.com/contact-us
Manatee County To Charlotte County Contact Office Phone Number (941-743-7171)
Lee County To Collier County Contact Office Phone Number (239-728-3002)
(Superior Pools Teaching Pools! Building Dreams!)
Superior Pools
Info@SuperiorPools.com
www.SuperiorPools.com
www.homesweethomefla.com
www.youtube.com/Superiorpools
www.facebook.com/SuperiorPoolsswfl/
www.instagram.com/superior_pools/
www.houzz.com/pro/superiorpoolsswfl/superior-pools
#SuperiorPools #HomeSweetHome #HSH #AwardWinningPools #CustomSwimmingPools #Pools #PoolBuilder
#Top50PoolBuilder #1PoolInTheWorld #1PoolBuilder #TeamSuperior #SuperiorFamily #SuperiorPoolstomahawktikibar
#TeachingPoolsBuildingDreams #GotQualityGetSuperior #JoinTheRestBuildWithTheBest #HSH #LuxuryPools
#CoolPools #AwesomePools #PoolDesign #PoolIdeas #BestPoolBuilderNearMe #fortmyerspoolbuilders #PoolsNearme
#SarasotaPoolBuilders #BradentonPoolBuilders #VenicePoolBuilders #NaplesPoolBuilders #EsteroPoolBuilders
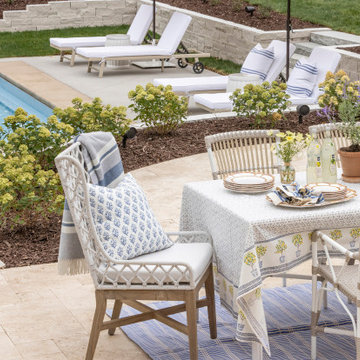
The pretty and classic materials used for this Minnesota backyard design create a lovely coastal aesthetic. Surrounded by blooming gardens, with an inviting pool, this suburban property feels like anything but. Stone walls in ORIJIN STONE's Alder™ Limestone, pool patio in our premium Bisque™ Travertine, Greydon™ Sandstone steps, custom Indiana Limestone caps as well as chimney details, and our beautiful Oyster Bay™ Veneer.
LANDSCAPE DESIGN & INSTALL: Mom's Design Build
INTERIOR/EXTERIOR DESIGN: Bria Hammel Interiors w/ Brooke & Lou
ARCHITECT: Archos Architecture
BUILDER: SD Custom Homes
PHOTOGRAPHY: Spacecrafting
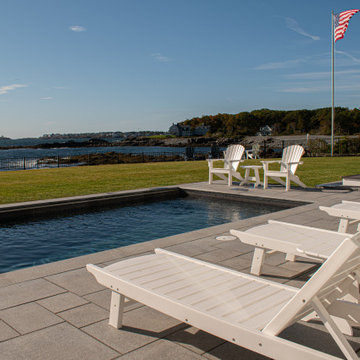
Blue Mist Granite Pool Deck .
Pattern stock Blue Mist Granite squares and rectangles with thermal finished top.
Kleiner Pool hinter dem Haus in individueller Form mit Pool-Gartenbau und Natursteinplatten in Portland Maine
Kleiner Pool hinter dem Haus in individueller Form mit Pool-Gartenbau und Natursteinplatten in Portland Maine
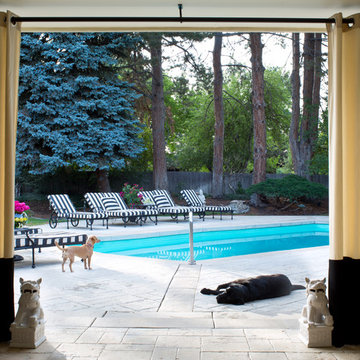
This beautiful backyard has white stone lining the ground and a large swimming pool. Black and white striped pool chairs surround the pool.
Photo Credit: Emily Minton Redfield
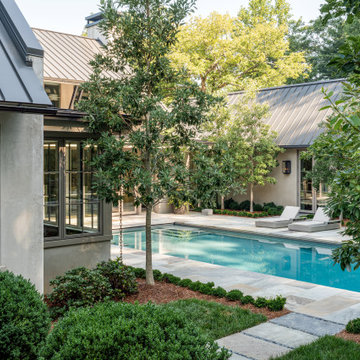
The program is pushed to the sides to provide for indoor/outdoor connection through the heart of the house, allowing all rooms to have a relationship to the outdoors. Floor to ceiling windows and doors in the Gallery running along back of the Salon connects the front views of Percy Warner Park through to the back wooded hillside/rock outcropping/pool area. The breakfast room in the kitchen pushes into exterior living space with large corner windows.
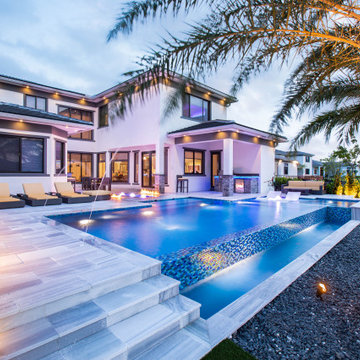
This project really utilizes backyard space because of its creativeness and ingenuity in design and construction. Some of the pool tucks into the back of the house flawlessly so that the pool doesn’t extend too far out. With bubblers, stepping stones leading to the outdoor kitchen, and parallel deck level fire feature, it’s the perfect introduction to it’s vanishing edge feel. Custom tile and lighting accentuates the pool and backyard perfectly while the house is custom lit as well.
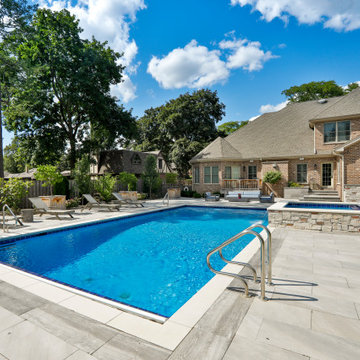
Request Free Quote
This project in Prospect Heights, IL features a 20’0” x 40’0” pool, 3’6” to 7’6” deep, with a 7’0” x 9’0” raised hot tub. The shallow end features a 6’0” x 20’0” Sunshelf. Both the pool and the hot tub have an automatic pool safety cover with a custom stone lid system. There is Sea Glass tile on the Sunshelf, Stairs and Spa benches. The pool coping is Valders Wisconsin Limestone in Dove White color. The pool finish is Tahoe Blue Ceramaquartz. The pool deck consists of porcelain pavers. The fire pit and fire feature pillars feature stone veneer and bluestone coping. The seat wall is porcelain veneer and bluestone coping. The entire backyard is illuminated with FX Luminaire landscape lighting. The Bar Island features Flagstone and porcelain pavers. Photos by e3 Photography.
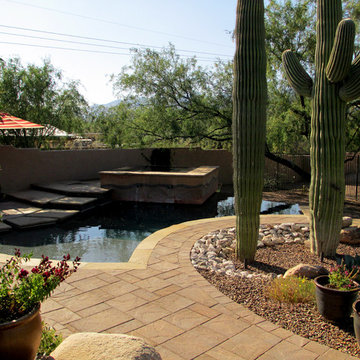
Großer Mediterraner Infinity-Pool hinter dem Haus in individueller Form mit Pool-Gartenbau und Natursteinplatten in Phoenix
Pool mit Pool-Gartenbau und Natursteinplatten Ideen und Design
3