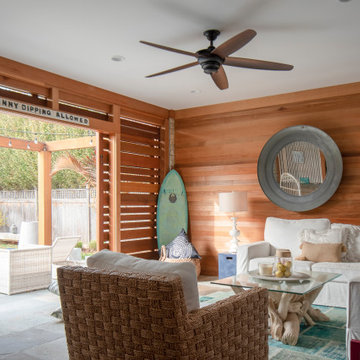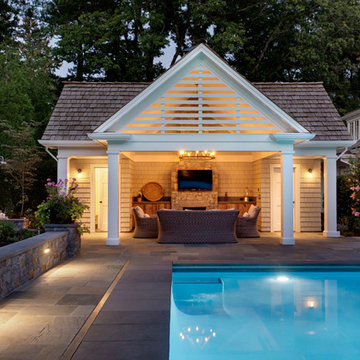Poolhaus mit Natursteinplatten Ideen und Design
Suche verfeinern:
Budget
Sortieren nach:Heute beliebt
1 – 20 von 3.703 Fotos
1 von 3

E.S. Templeton Signature Landscapes
Großer Uriger Pool hinter dem Haus in individueller Form mit Natursteinplatten in Philadelphia
Großer Uriger Pool hinter dem Haus in individueller Form mit Natursteinplatten in Philadelphia
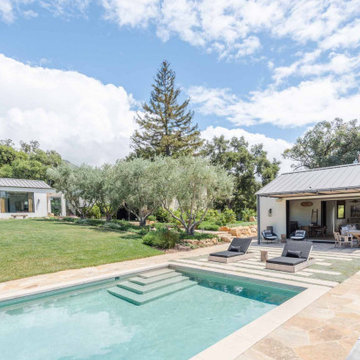
Modernes Poolhaus hinter dem Haus in rechteckiger Form mit Natursteinplatten in Santa Barbara
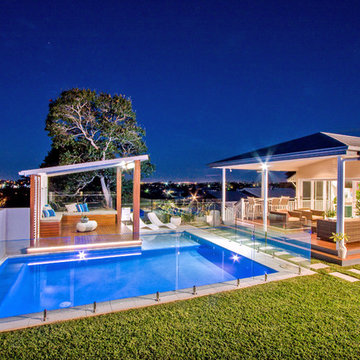
Glenn Weiss
Oberirdisches, Mittelgroßes Modernes Poolhaus hinter dem Haus in individueller Form mit Natursteinplatten in Brisbane
Oberirdisches, Mittelgroßes Modernes Poolhaus hinter dem Haus in individueller Form mit Natursteinplatten in Brisbane
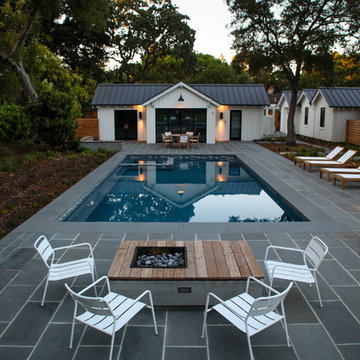
Bird's eye view of the fire pit seating area and the pool
Großes Landhaus Poolhaus hinter dem Haus in rechteckiger Form mit Natursteinplatten in San Francisco
Großes Landhaus Poolhaus hinter dem Haus in rechteckiger Form mit Natursteinplatten in San Francisco
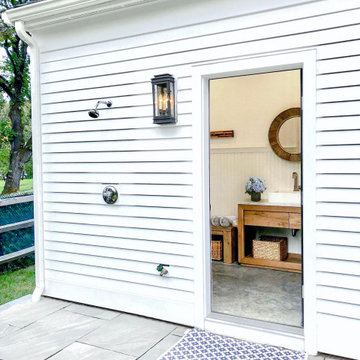
Großes Landhausstil Poolhaus hinter dem Haus in rechteckiger Form mit Natursteinplatten in Boston
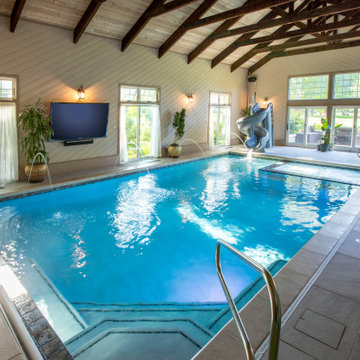
Request Free Quote
This project features an 18’0” x 32’0” indoor swimming pool, 3’6” to 5’0” deep, and a 6’0” x 9’0” hot tub inside the pool. Surrounding the pool are 4 LED color changing lit Laminar flow water features. The enlarged top step and attached bench provides seating and lounging in the shallow end. The pool coping is Ledgestone. The pool also features an automatic pool safety cover with custom stone lid system. The pool also features a Helix slide. The pool and hot tub surface is Ceramaquartz. Photos by e3 Photography.
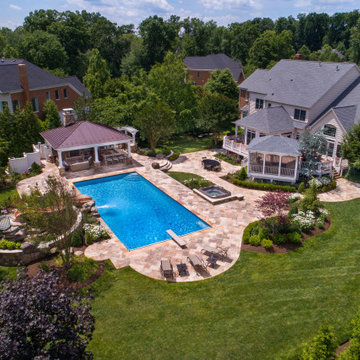
©Morgan Howarth Rosegrove Pool & Landscape
Großes Klassisches Poolhaus hinter dem Haus mit Natursteinplatten in Washington, D.C.
Großes Klassisches Poolhaus hinter dem Haus mit Natursteinplatten in Washington, D.C.
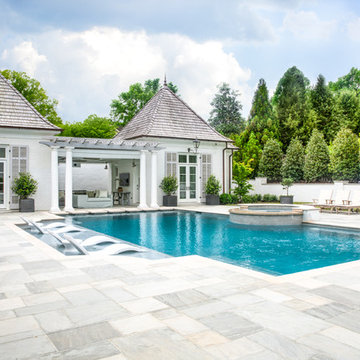
This blue ice sandstone terrace has a cooling effect to this comfortable outdoor living space that offers a wide-open area to lounge next to the custom-designed pool. The loggia exterior of limed brick connects to the main house right off the hearth room and is embellished with mahogany shutters flanking the French doors with a bleaching oil finish.
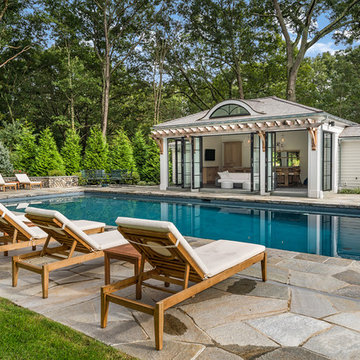
Klassischer Pool hinter dem Haus in rechteckiger Form mit Natursteinplatten in New York
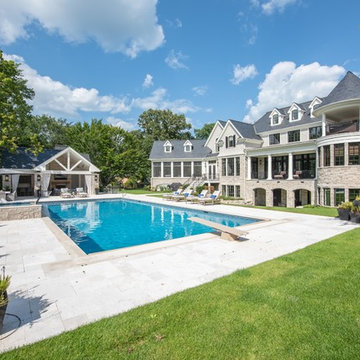
Backyard pool and cabana
Geräumiges Klassisches Poolhaus hinter dem Haus in rechteckiger Form mit Natursteinplatten in Chicago
Geräumiges Klassisches Poolhaus hinter dem Haus in rechteckiger Form mit Natursteinplatten in Chicago
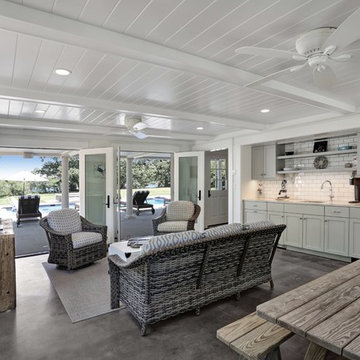
View of interior of pool house with french doors open.
© REAL-ARCH-MEDIA
Großes Landhaus Poolhaus neben dem Haus in rechteckiger Form mit Natursteinplatten in Washington, D.C.
Großes Landhaus Poolhaus neben dem Haus in rechteckiger Form mit Natursteinplatten in Washington, D.C.
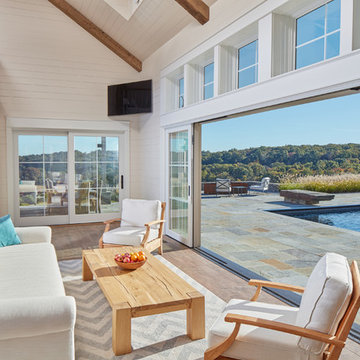
For information about our work, please contact info@studiombdc.com
Klassischer Pool hinter dem Haus in rechteckiger Form mit Natursteinplatten in Washington, D.C.
Klassischer Pool hinter dem Haus in rechteckiger Form mit Natursteinplatten in Washington, D.C.

My client for this project was a builder/ developer. He had purchased a flat two acre parcel with vineyards that was within easy walking distance of downtown St. Helena. He planned to “build for sale” a three bedroom home with a separate one bedroom guest house, a pool and a pool house. He wanted a modern type farmhouse design that opened up to the site and to the views of the hills beyond and to keep as much of the vineyards as possible. The house was designed with a central Great Room consisting of a kitchen area, a dining area, and a living area all under one roof with a central linear cupola to bring natural light into the middle of the room. One approaches the entrance to the home through a small garden with water features on both sides of a path that leads to a covered entry porch and the front door. The entry hall runs the length of the Great Room and serves as both a link to the bedroom wings, the garage, the laundry room and a small study. The entry hall also serves as an art gallery for the future owner. An interstitial space between the entry hall and the Great Room contains a pantry, a wine room, an entry closet, an electrical room and a powder room. A large deep porch on the pool/garden side of the house extends most of the length of the Great Room with a small breakfast Room at one end that opens both to the kitchen and to this porch. The Great Room and porch open up to a swimming pool that is on on axis with the front door.
The main house has two wings. One wing contains the master bedroom suite with a walk in closet and a bathroom with soaking tub in a bay window and separate toilet room and shower. The other wing at the opposite end of the househas two children’s bedrooms each with their own bathroom a small play room serving both bedrooms. A rear hallway serves the children’s wing, a Laundry Room and a Study, the garage and a stair to an Au Pair unit above the garage.
A separate small one bedroom guest house has a small living room, a kitchen, a toilet room to serve the pool and a small covered porch. The bedroom is ensuite with a full bath. This guest house faces the side of the pool and serves to provide privacy and block views ofthe neighbors to the east. A Pool house at the far end of the pool on the main axis of the house has a covered sitting area with a pizza oven, a bar area and a small bathroom. Vineyards were saved on all sides of the house to help provide a private enclave within the vines.
The exterior of the house has simple gable roofs over the major rooms of the house with sloping ceilings and large wooden trusses in the Great Room and plaster sloping ceilings in the bedrooms. The exterior siding through out is painted board and batten siding similar to farmhouses of other older homes in the area.
Clyde Construction: General Contractor
Photographed by: Paul Rollins
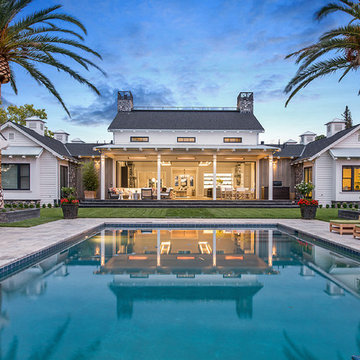
Mittelgroßes Landhausstil Poolhaus hinter dem Haus in rechteckiger Form mit Natursteinplatten in San Francisco

The Cabana and pool. Why vacation? Keep scolling to see more!
Großer Klassischer Pool hinter dem Haus in rechteckiger Form mit Natursteinplatten in New York
Großer Klassischer Pool hinter dem Haus in rechteckiger Form mit Natursteinplatten in New York
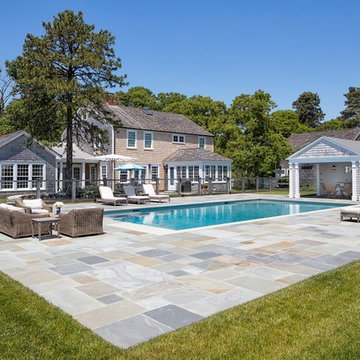
Großer Landhaus Pool hinter dem Haus in rechteckiger Form mit Natursteinplatten in Boston
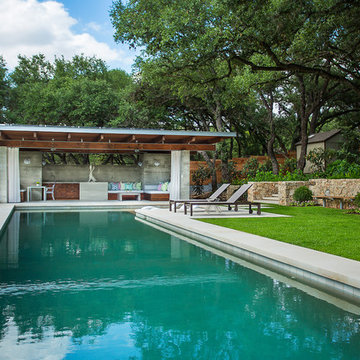
This is a wonderful lap pool that has a taste of modern with the clean lines and cement cabana that also has a flair of the rustic with wood beams and a hill country stone bench. It also has a simple grass lawn that has very large planters as signature statements to once again give it a modern feel. Photography by Vernon Wentz of Ad Imagery
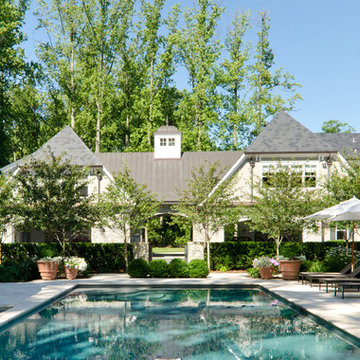
Thomas Walker Photography
Klassisches Poolhaus hinter dem Haus in individueller Form mit Natursteinplatten in Baltimore
Klassisches Poolhaus hinter dem Haus in individueller Form mit Natursteinplatten in Baltimore
Poolhaus mit Natursteinplatten Ideen und Design
1
