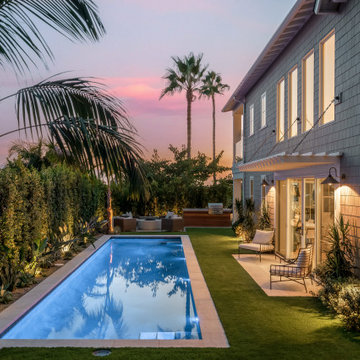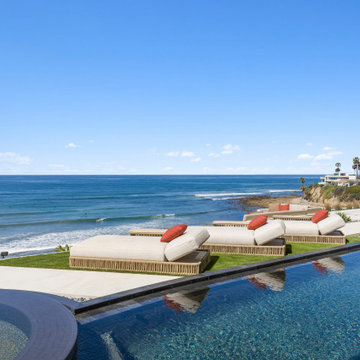Pool mit Sichtschutz und Grillplatz Ideen und Design
Suche verfeinern:
Budget
Sortieren nach:Heute beliebt
101 – 120 von 1.503 Fotos
1 von 3
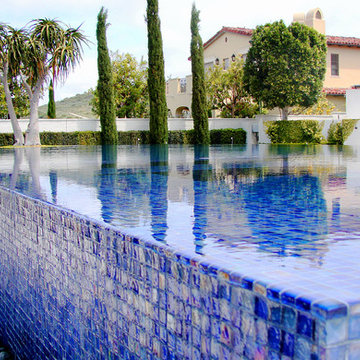
Khanna Residence
Photo by: Drew Sivgals
Moderner Infinity-Pool mit Grillplatz in Los Angeles
Moderner Infinity-Pool mit Grillplatz in Los Angeles
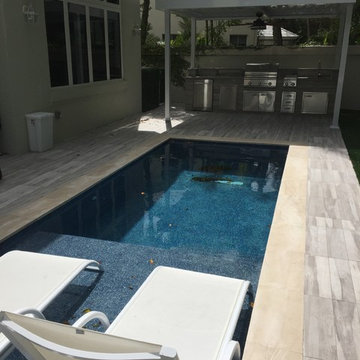
The existing pool was way too large for the space, it took up the entire back yard.
Kleines, Gefliestes Modernes Sportbecken hinter dem Haus in rechteckiger Form mit Grillplatz in Miami
Kleines, Gefliestes Modernes Sportbecken hinter dem Haus in rechteckiger Form mit Grillplatz in Miami
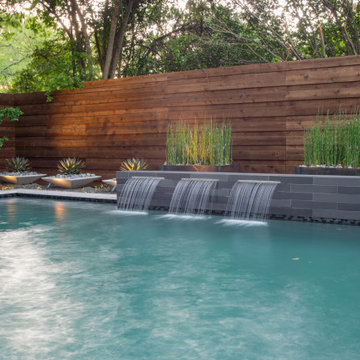
Dallas small yard - beautiful modern pool project with outdoor living and a putting green designed by Mike Farley. Pool is surrounded by a safety fence. FarleyPoolDesigns.com
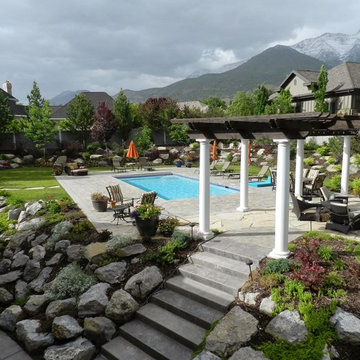
Adding a pergola created a space for shade and a place to relax after your swim.
Großer Klassischer Pool hinter dem Haus in rechteckiger Form mit Sichtschutz und Stempelbeton in Salt Lake City
Großer Klassischer Pool hinter dem Haus in rechteckiger Form mit Sichtschutz und Stempelbeton in Salt Lake City
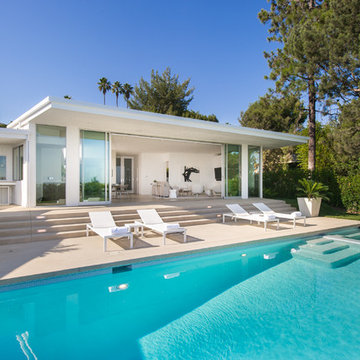
Moderner Pool hinter dem Haus in rechteckiger Form mit Betonplatten und Grillplatz in Los Angeles
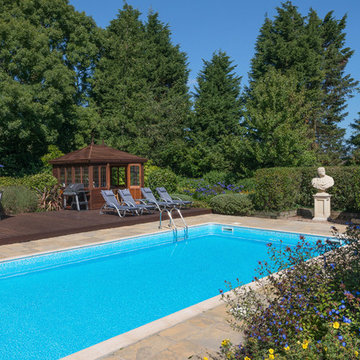
Swimming pool with decked terrace and pool house. glorious countryside views, South Devon. Colin Cadle Photography, Photo Styling Jan Cadle. www.colincadle.com
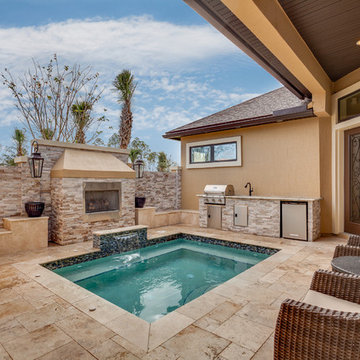
Dream Finders Homes, Las Palmas II, Patio pool
Mediterraner Pool in rechteckiger Form mit Grillplatz in Jacksonville
Mediterraner Pool in rechteckiger Form mit Grillplatz in Jacksonville
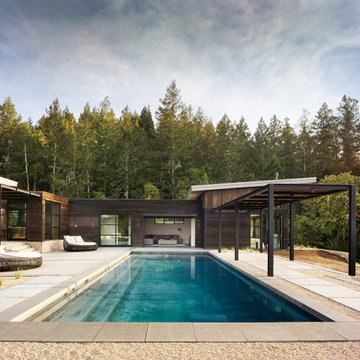
Initially designed as a bachelor's Sonoma weekend getaway, The Fan House features glass and steel garage-style doors that take advantage of the verdant 40-acre hilltop property. With the addition of a wife and children, the secondary residence's interiors needed to change. Ann Lowengart Interiors created a family-friendly environment while adhering to the homeowner's preference for streamlined silhouettes. In the open living-dining room, a neutral color palette and contemporary furnishings showcase the modern architecture and stunning views. A separate guest house provides a respite for visiting urban dwellers.
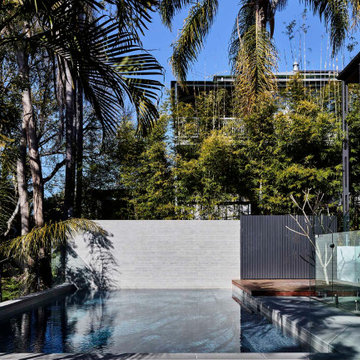
Mittelgroßes, Gefliestes Retro Sportbecken hinter dem Haus in rechteckiger Form mit Sichtschutz in Brisbane
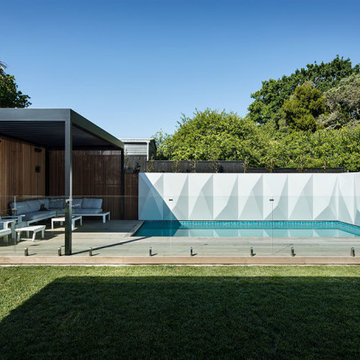
This thoughtfully renovated 1920’s character home by Rogan Nash Architects in Auckland’s Westmere makes the most of its site. The homeowners are very social and many of their events centre around cooking and entertaining. The new spaces were created to be where friends and family could meet to chat while pasta was being cooked or to sit and have a glass of wine while dinner is prepared. The adjacent outdoor kitchen furthers this entertainers delight allowing more opportunity for social events. The space and the aesthetic directly reflect the clients love for family and cooking.
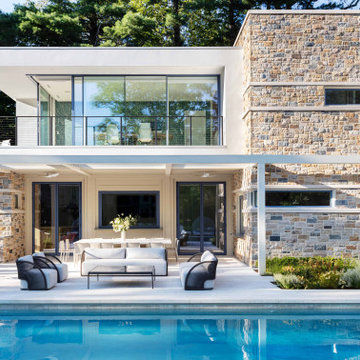
Outdoor kitchen and dining room overlooking the pool and tennis court.
Moderner Pool mit Grillplatz in New York
Moderner Pool mit Grillplatz in New York
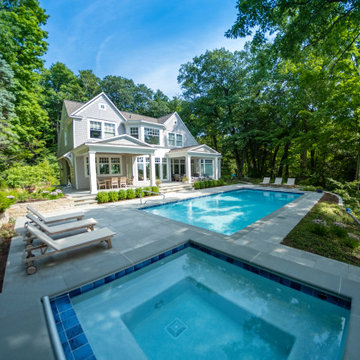
Request Free Quote
This rectilinear swimming pool overlooking Lake Michigan in Three Oaks, Michigan measures 18 '0 `` x 36’0” with water depths ranging from 3’6” to 6' 0". There is a raised separate hot tub measuring 7’0” x 9’0”. Both the pool and hot tub feature LED color changing lights and Ceramaquartz exposed aggregate finishes. The coping on both the pool and hot tub is Valders Limestone. Both the pool and hot tub feature separate Automatic hydraulic pool covers with custom stone walk-on lid systems. Photography by e3.
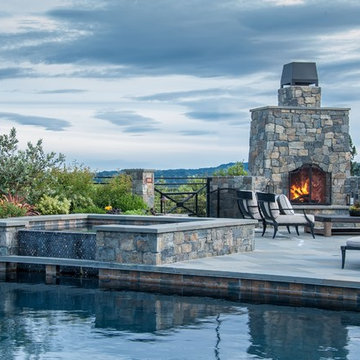
Treve Johnson Photography
Geräumiger Klassischer Infinity-Pool hinter dem Haus in rechteckiger Form mit Natursteinplatten und Grillplatz in San Francisco
Geräumiger Klassischer Infinity-Pool hinter dem Haus in rechteckiger Form mit Natursteinplatten und Grillplatz in San Francisco
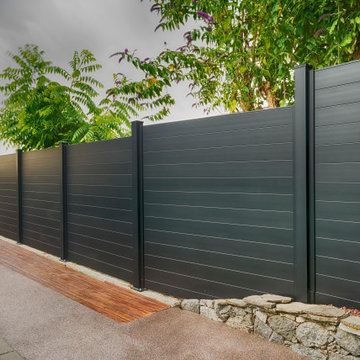
Großer Moderner Schwimmteich hinter dem Haus in rechteckiger Form mit Pool-Gartenbau, Sichtschutz und Pflastersteinen in Vancouver
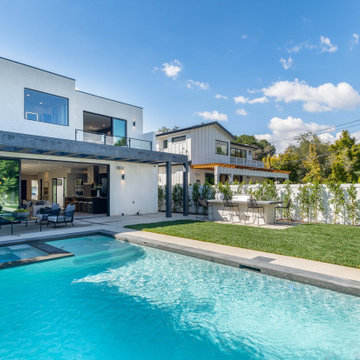
Großer Moderner Pool hinter dem Haus in rechteckiger Form mit Grillplatz, Wasserspiel und Betonplatten in Los Angeles
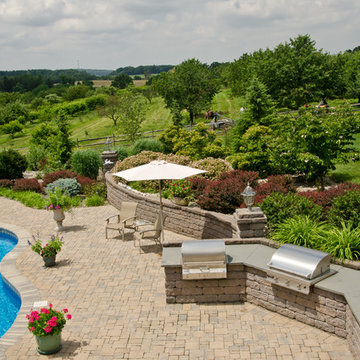
Hively Landscapes http://www.hivelylandscapes.com/
Project Entry: Residence on Fairfax
Category: Residential $60,000 & Over
Award Level: Bronze
Project Description:
Our clients, Lisa and Mark, approached us to design and install an outdoor living area at their residence. Their criteria were simple: they wished to install a pool and a partially shaded entertaining area, while eliminating the blacktopped parking area behind their residence. They emphasized the importance of preserving the view of the surrounding countryside from their second story windows and deck. They wished the project to be a good value - modest in cost, and not extravagant
Lisa has an appreciation for gardening and wanted to care for her landscape on her own, but has limited time. The only request of Mark was a simple cooking area with both a charcoal and a gas grill, and a preparation counter. We suggested a few additional objectives: to create a secure yet dramatic and inviting entrance to the new living area, and to introduce the client to the benefits of creative landscape lighting.
A challenge on this property, as on most projects, was to manage the additional stormwater resulting from the impervious paved areas as well as an addition to the home. Wherever possible, the new paving was sloped towards planting areas or lawn areas for natural infiltration. Where necessary, the paving was gently sloped to several floor drains. These drains, along with downspouts, were plumbed to a properly sized infiltration pit. Existing grades were carefully considered and modified as necessary. Another challenge was working around existing sanitary sewer lines, and leaving existing cleanouts accessible yet disguised within the planting areas.
The project was designed around an existing water well, which had been abandoned years prior when the residence was connected to public water service. We recommended reactivating the well for landscape use This source was used to supply an outdoor hydrant and a drip irrigation system, which we designed and placed throughout the plantings.
While the material choices for the segmental retaining wall and paving were conservative, we used design tricks to add interest. An area rug was created in the pergola area by utilizing a man-made flagstone material with a paver border. Columns with lanterns enhance the retaining wall. The client desired to not see plastic coping or concrete around the pool. We recommended a bullnose paver pool coping. This was installed by one of our own hardscaping crews, using colored mortar. Challenging curves and corners called for precise cuts in the coping and in the paving.
A special feature of the new entrance is the gate, which we designed from stock components and had built at a local shop. Dogwood castings and a plasma-cut steel wildlife scene acknowledge Lisa and Mark's love of gardening and wildlife. All other components are aluminum (with recycled content), and the finished product was powder coated for durability. The flying birds were added to the wildlife scene in the shop to satisfy zoning requirements for maximum opening size. Repetition of the block columns and lanterns completes a very secure yet inviting entrance.
Aluminum picket fencing was used in visible areas and to complement the gate. The rear and sides of the property received black wire mesh on the existing split rail fence, which was economical and satisfies security needs while blending into the rural surroundings.
We designed a landscape planting that would result in color throughout the seasons and create a sense of enclosure without detracting from the desirable views. A large maple was relocated to another location on the property, and a pin oak was protected and preserved. The garden areas adjacent to the pool paving received weed control fabric and gravel, which keeps maintenance low and keeps the paving clean. Lisa has had to do very little pruning, weeding, or watering, and spends most of her gardening effort in planting colorful container gardens. Our clients greatly appreciate the birds and butterflies that have been attracted to the property.
During the initial installation, footers for a future shade structure were precisely installed, inspected, and paved over. A custom-manufactured PVC pergola with retractable canopies and roll-down blinds was placed the following season.
We recommended and installed a variety of landscape lighting, including lanterns on the columns and on the house (installed by others), and low voltage pathway lights. Low voltage rope lighting concealed in the rafters of the pergola produces a warm glow.
We are proud of achieving all of the client's goals as well as several goals that we introduced to them_ We have received many compliments, and have worked with Mark and Lisa on several additional projects.
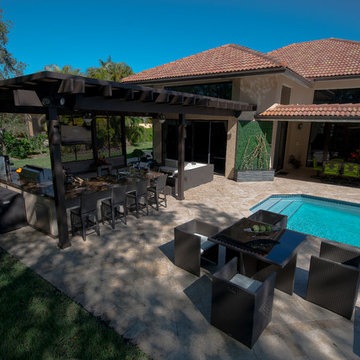
A complete contemporary backyard project was taken to another level of design. This amazing backyard was completed in the beginning of 2013 in Weston, Florida.
The project included an Outdoor Kitchen with equipment by Lynx, and finished with Emperador Light Marble and a Spanish stone on walls. Also, a 32” X 16” wooden pergola attached to the house with a customized wooden wall for the TV on a structured bench with the same finishes matching the Outdoor Kitchen. The project also consist of outdoor furniture by The Patio District, pool deck with gold travertine material, and an ivy wall with LED lights and custom construction with Black Absolute granite finish and grey stone on walls.
For more information regarding this or any other of our outdoor projects please visit our web-sight at www.luxapatio.com where you may also shop online at www.luxapatio/Online-Store.html. Our showroom is located in the Doral Design District at 3305 NW 79 Ave Miami FL. 33122 or contact us at 305-477-5141.
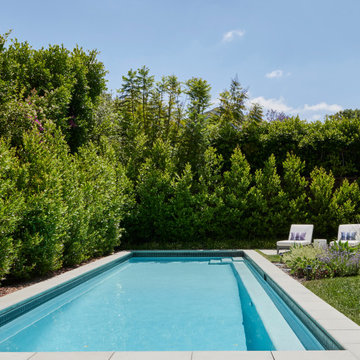
Swimming pool in backyard with adjacent pool house
Großes Klassisches Sportbecken hinter dem Haus in rechteckiger Form mit Sichtschutz und Betonboden in Los Angeles
Großes Klassisches Sportbecken hinter dem Haus in rechteckiger Form mit Sichtschutz und Betonboden in Los Angeles
Pool mit Sichtschutz und Grillplatz Ideen und Design
6
