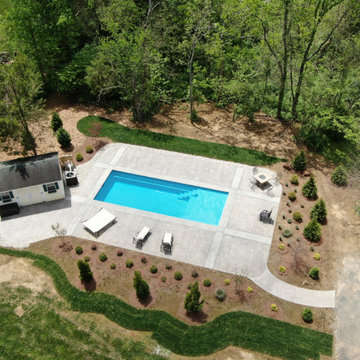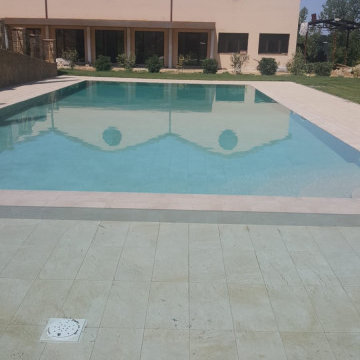Pool mit Sichtschutz und Pool-Gartenbau Ideen und Design
Suche verfeinern:
Budget
Sortieren nach:Heute beliebt
121 – 140 von 7.456 Fotos
1 von 3
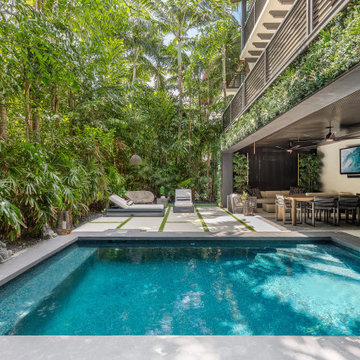
Transform your outdoor space with our diverse range of options. Explore backyard decoration ideas, practical backyard furniture, and the allure of a Backyard Pool. Add a touch of nature with our backyard trees or create a cozy balcony retreat with our Balcony railing options.
Upgrade your home's exterior with our selection of luxury pool house designs and mansions with pool settings. Choose from modern house designs to redefine your outdoor living space. Stay comfortable with our Outdoor Ceiling Fan and enjoy a relaxing ambiance with our outdoor ceiling fan lights.
Enhance your outdoor living with our practical and stylish outdoor furniture, durable outdoor mats, and attractive outdoor planters. Stay entertained with our outdoor TV options, creating a perfect setting for relaxation.
Discover the joy of a well-designed pool, complemented by pool houses and comfortable pool lounge chairs. Create inviting sitting areas with carefully chosen tiling floors.
Explore our collection to turn your outdoor space into a cozy haven that suits your style and lifestyle.
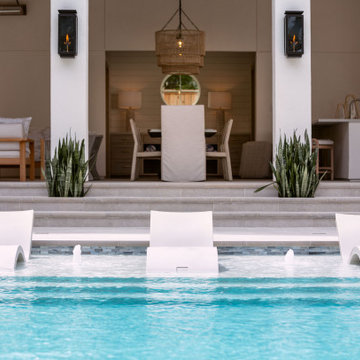
Glass tile with limestone coping and porcelain tile
Mittelgroßes Klassisches Sportbecken hinter dem Haus in rechteckiger Form mit Pool-Gartenbau und Natursteinplatten in Houston
Mittelgroßes Klassisches Sportbecken hinter dem Haus in rechteckiger Form mit Pool-Gartenbau und Natursteinplatten in Houston
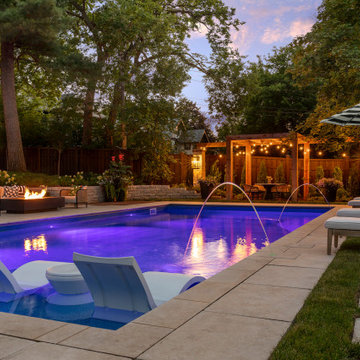
Großer Uriger Schwimmteich hinter dem Haus in rechteckiger Form mit Pool-Gartenbau und Natursteinplatten in Minneapolis
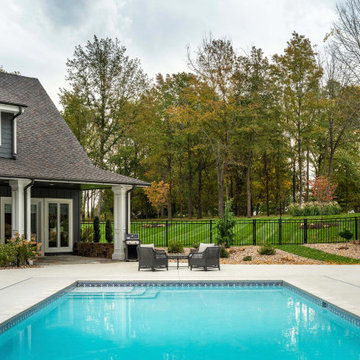
Geräumiger Klassischer Pool hinter dem Haus in rechteckiger Form mit Pool-Gartenbau und Betonplatten in Sonstige
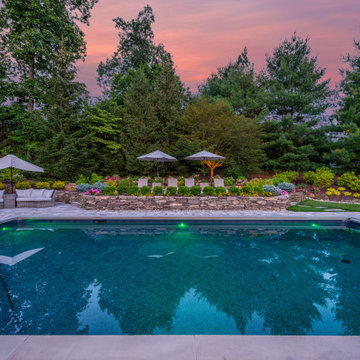
The client wanted to transform the backyard into a space that would be perfect for relaxing or for entertaining friends and family. On the wishlist were a pool, an outdoor living space, and an outdoor kitchen.
The design started by locating the vinyl liner, rectangular swimming pool (with auto cover) in the optimal location. From there, we designed an outdoor kitchen with a pizza oven off the back of the house. Nearby, we included a cabana with bar seating, a TV, and a bathroom. All of this is on a Nicolock Alpine Ridge Granite City blend paver patio.
To work with the existing slope of the property, we designed and installed a raised patio on one side of the pool; the perfect spot for lounging poolside. Lush plantings were installed to create multi-seasonal interest throughout the backyard and pool area.
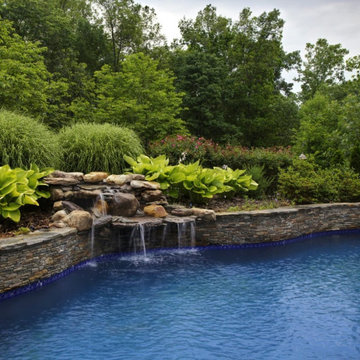
This relaxing and secluded outdoor oasis showcases a custom pool and waterfall with Augusta grey and earth tone natural ledgestone thin veneer. Augusta is a grey and earth tone real stone veneer in the ledgestone style. The thin stone is a blend of split face and bedface pieces excavated from a single quarry. The split face pieces are the gray interior part of the stone, whereas, the browns and tan pieces come from the bedface that has been exposed to the elements for millenia. Augusta falls into the ledgestone style due to the smaller heights of the individual pieces. Although it makes for a more labor-intensive installation, Augusta looks wonderful with a drystack tight fit installation. The stone showcases the right balance of subtle color variation to look visually appealing but not overwhelming or busy.
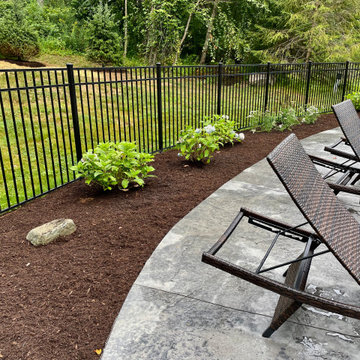
Our goal was to soften the hardscape of the pool area by bringing planting perennials and trees.
Mittelgroßer Klassischer Pool hinter dem Haus in Nierenform mit Pool-Gartenbau in Bridgeport
Mittelgroßer Klassischer Pool hinter dem Haus in Nierenform mit Pool-Gartenbau in Bridgeport
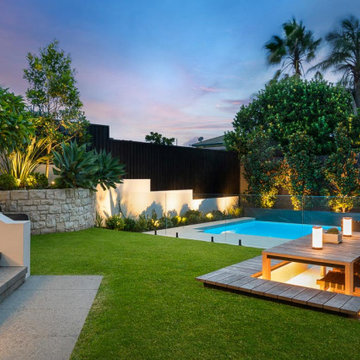
Großer Moderner Pool hinter dem Haus in rechteckiger Form mit Pool-Gartenbau, Sichtschutz und Betonboden in Sydney
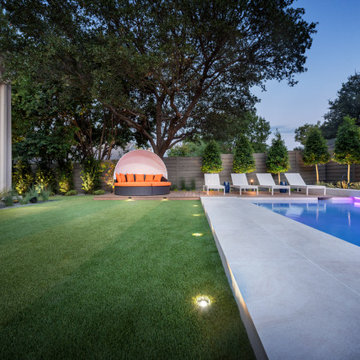
Großer Moderner Pool hinter dem Haus in rechteckiger Form mit Pool-Gartenbau und Natursteinplatten in Dallas
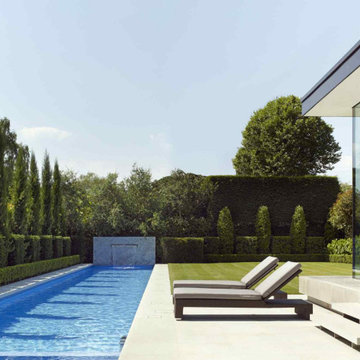
Geräumiges Modernes Sportbecken hinter dem Haus in rechteckiger Form mit Pool-Gartenbau und Betonplatten in London
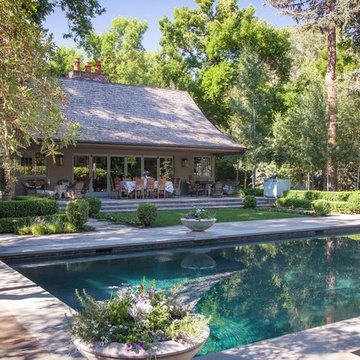
Outdoor dining and entertaining near your pool is a great way to enjoy the pool without getting wet.
Geräumiger Klassischer Pool hinter dem Haus in rechteckiger Form mit Pool-Gartenbau und Betonplatten in Salt Lake City
Geräumiger Klassischer Pool hinter dem Haus in rechteckiger Form mit Pool-Gartenbau und Betonplatten in Salt Lake City
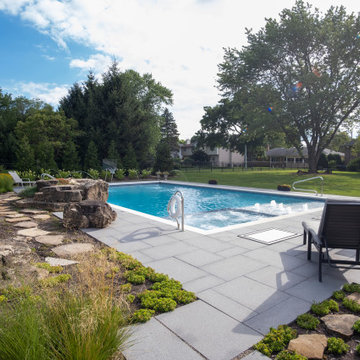
Request Free Quote
This project features a 25’0” x 44’0” swimming pool, 3’6” to 8’0” deep. The hot tub measures 7’0” x 10’0”. The sunshelf measures 6’0” x 14’0”. The pool coping is Valders Wisconsin Limestone in Dovewhite color. There is a jump rock feature for diving into the pool. The pool finish is Ceramaquartz. The pool also features a volleyball and basketball system. The raised stone water feature spills into the swimming pool. There are 5 LED color changing bubblers on the sunshelf, as well as 6 LED color changing Laminar water features around the pool. The top of the spa and the perimeter of the pool features Crystal Glass Blue Blend tile and accents. The pool and spa are covered by an automatic pool safety cover with custom stone lid system. The pool deck is a porcelain paver. The Masonry gas fire pit has stone veneer pillars and a Valders Wisconsin Limestone cap. The seat wall has a stone veneer and Valders Wisconsin Limestone coping. The steppers are Oakfield irregular flagstone. Photos by e3 Photography.
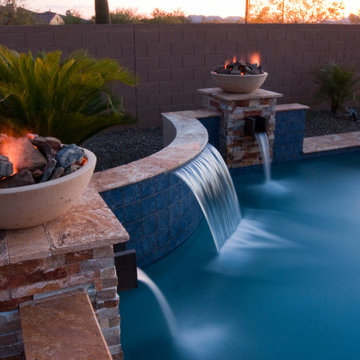
Tribal Waters Custom Pools Phoenix area pool builder
Mittelgroßer Mediterraner Schwimmteich hinter dem Haus in individueller Form mit Pool-Gartenbau und Natursteinplatten in Phoenix
Mittelgroßer Mediterraner Schwimmteich hinter dem Haus in individueller Form mit Pool-Gartenbau und Natursteinplatten in Phoenix
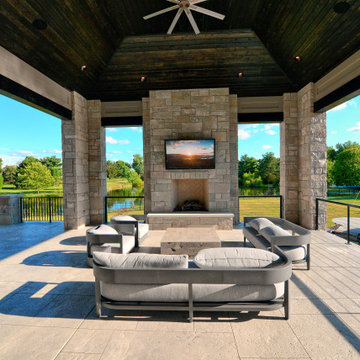
The rear of this home features dining and entertaining spaces, outdoor kitchen, huge pool with fountains and infinity edge, waterslide, swim-up bar and hot tub. Adjacent to the outdoor kitchen, this seating area has a gas fireplace with a TV mounted above it.
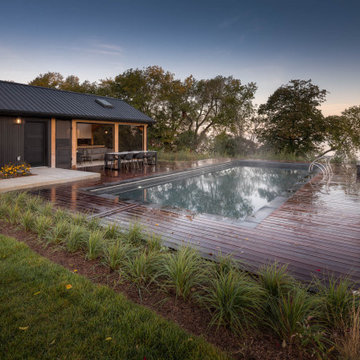
Großer Moderner Pool neben dem Haus in rechteckiger Form mit Pool-Gartenbau und Dielen in Toronto
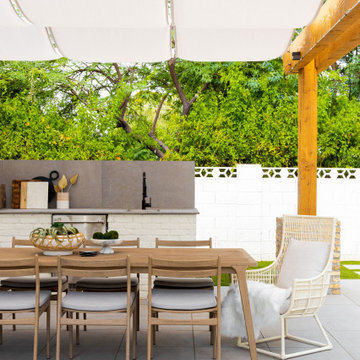
The light-colored natural wood pergola adds to the rustic feel of this outdoor space without contradicting the clean lines of the more modern BBQ island.
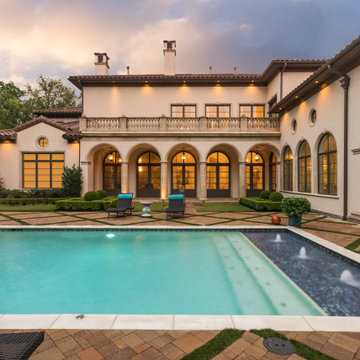
rear yard and pool
Großer Mediterraner Pool hinter dem Haus in rechteckiger Form mit Pool-Gartenbau und Natursteinplatten in Dallas
Großer Mediterraner Pool hinter dem Haus in rechteckiger Form mit Pool-Gartenbau und Natursteinplatten in Dallas
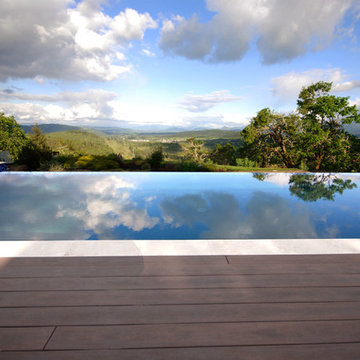
This modern custom built home was designed and built by John Webb Construction & Design on a steep hillside overlooking the Willamette Valley in Western Oregon. The placement of the home allowed for private yet stunning views of the valley even when sitting inside the living room or laying in bed. Concrete radiant floors and vaulted ceiling help make this modern home a great place to live and entertain.
Pool mit Sichtschutz und Pool-Gartenbau Ideen und Design
7
