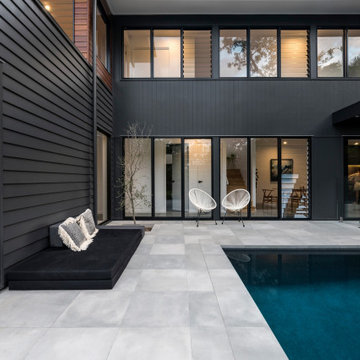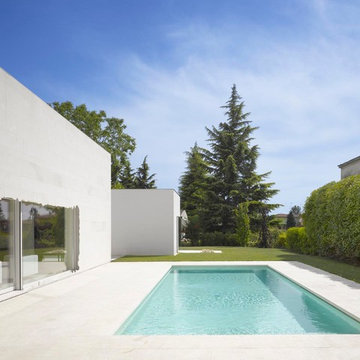Pool neben dem Haus, auf dem Dach Ideen und Design
Sortieren nach:Heute beliebt
1 – 20 von 4.181 Fotos
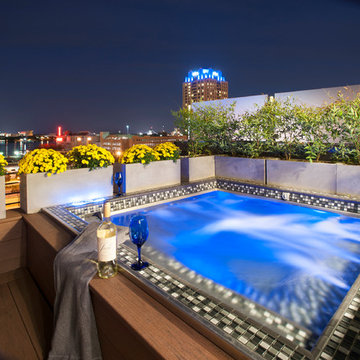
A modern inspired, contemporary town house in Philadelphia's most historic neighborhood. This custom built luxurious home provides state of the art urban living on six levels with all the conveniences of suburban homes. Vertical staking allows for each floor to have its own function, feel, style and purpose, yet they all blend to create a rarely seen home. A six-level elevator makes movement easy throughout. With over 5,000 square feet of usable indoor space and over 1,200 square feet of usable exterior space, this is urban living at its best. Breathtaking 360 degree views from the roof deck with outdoor kitchen and plunge pool makes this home a 365 day a year oasis in the city. Photography by Jay Greene.
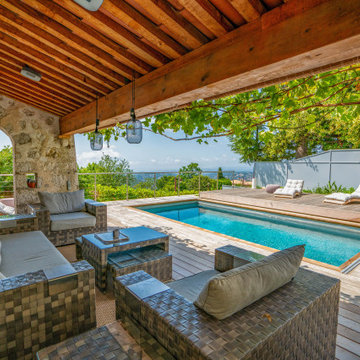
Piscine enterrée sur restanques avec vue sur la mer. Le deck de la piscine apporte du confort et de la relaxation. On l'appelle également patio de piscine. Pour se protéger du soleil, nous avons un auvent recouvert de tuiles et végétalisé. Pour la sécurité mise en place d'un rolling-deck, qui est tout simplement une couverture mobile de piscine et qui assure a sécurité.
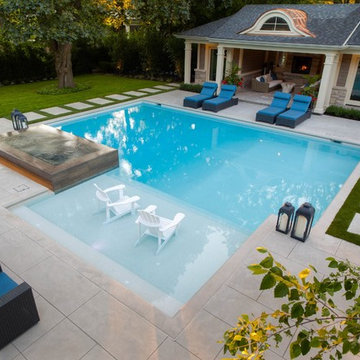
The homeowners had a keen eye for design, so the designers at Betz got helpful suggestions and input throughout the process. The architecture and construction materials of the cabana match the home to provide a seamless overall look, while the mature evergreen plantings helped to lend privacy right from the start.
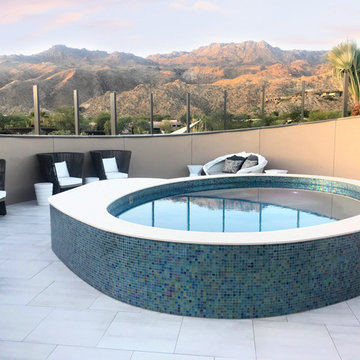
Custom designed circular stainless steel spa with built-in stairs and benches.
Oberirdischer, Gefliester Moderner Whirlpool auf dem Dach in runder Form in Sonstige
Oberirdischer, Gefliester Moderner Whirlpool auf dem Dach in runder Form in Sonstige
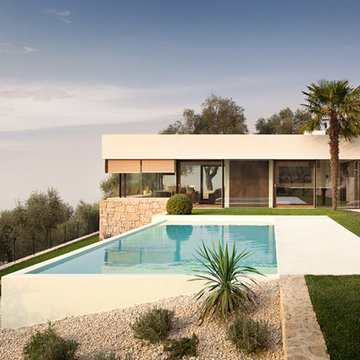
Maritimer Pool neben dem Haus in rechteckiger Form in Venedig

A family in West University contacted us to design a contemporary Houston landscape for them. They live on a double lot, which is large for that neighborhood. They had built a custom home on the property, and they wanted a unique indoor-outdoor living experience that integrated a modern pool into the aesthetic of their home interior.
This was made possible by the design of the home itself. The living room can be fully opened to the yard by sliding glass doors. The pool we built is actually a lap swimming pool that measures a full 65 feet in length. Not only is this pool unique in size and design, but it is also unique in how it ties into the home. The patio literally connects the living room to the edge of the water. There is no coping, so you can literally walk across the patio into the water and start your swim in the heated, lighted interior of the pool.
Even for guests who do not swim, the proximity of the water to the living room makes the entire pool-patio layout part of the exterior design. This is a common theme in modern pool design.
The patio is also notable because it is constructed from stones that fit so tightly together the joints seem to disappear. Although the linear edges of the stones are faintly visible, the surface is one contiguous whole whose linear seamlessness supports both the linearity of the home and the lengthwise expanse of the pool.
While the patio design is strictly linear to tie the form of the home to that of the pool, our modern pool is decorated with a running bond pattern of tile work. Running bond is a design pattern that uses staggered stone, brick, or tile layouts to create something of a linear puzzle board effect that captures the eye. We created this pattern to compliment the brick work of the home exterior wall, thus aesthetically tying fine details of the pool to home architecture.
At the opposite end of the pool, we built a fountain into the side of the home's perimeter wall. The fountain head is actually square, mirroring the bricks in the wall. Unlike a typical fountain, the water here pours out in a horizontal plane which even more reinforces the theme of the quadrilateral geometry and linear movement of the modern pool.
We decorated the front of the home with a custom garden consisting of small ground cover plant species. We had to be very cautious around the trees due to West U’s strict tree preservation policies. In order to avoid damaging tree roots, we had to avoid digging too deep into the earth.
The species used in this garden—Japanese Ardesia, foxtail ferns, and dwarf mondo not only avoid disturbing tree roots, but they are low-growth by nature and highly shade resistant. We also built a gravel driveway that provides natural water drainage and preserves the root zone for trees. Concrete pads cross the driveway to give the homeowners a sure-footing for walking to and from their vehicles.
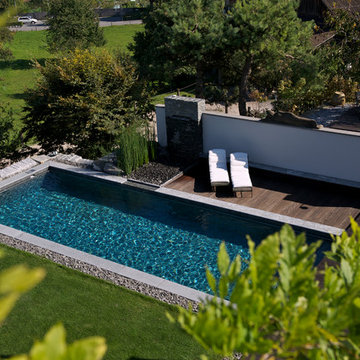
Fotograf: Tomek Kwiatosz
Architekt: Dr. Eric Schmitz- Riol
Kleines Modernes Sportbecken neben dem Haus in rechteckiger Form mit Dielen in Sonstige
Kleines Modernes Sportbecken neben dem Haus in rechteckiger Form mit Dielen in Sonstige
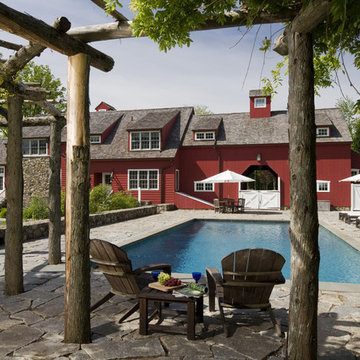
A rustic pergola provides a shady spot beside the pool.
Robert Benson Photography
Geräumiger Landhausstil Pool neben dem Haus in rechteckiger Form mit Natursteinplatten in New York
Geräumiger Landhausstil Pool neben dem Haus in rechteckiger Form mit Natursteinplatten in New York
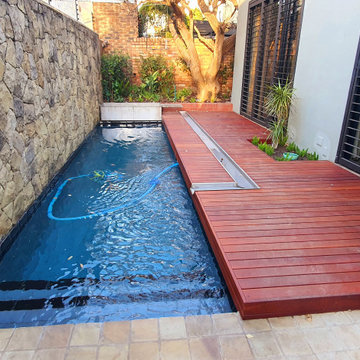
garden makeover and included the pool, deck walkways, boundary wall, plants and water features
Kleines, Gefliestes Modernes Sportbecken neben dem Haus in rechteckiger Form mit Pool-Gartenbau in Sonstige
Kleines, Gefliestes Modernes Sportbecken neben dem Haus in rechteckiger Form mit Pool-Gartenbau in Sonstige
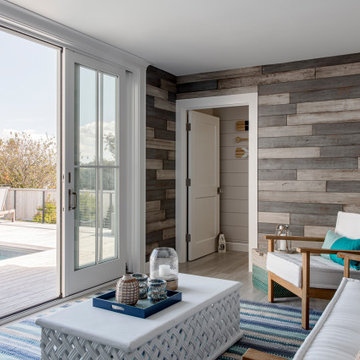
TEAM
Architect: LDa Architecture & Interiors
Interior Design: Kennerknecht Design Group
Builder: JJ Delaney, Inc.
Landscape Architect: Horiuchi Solien Landscape Architects
Photographer: Sean Litchfield Photography
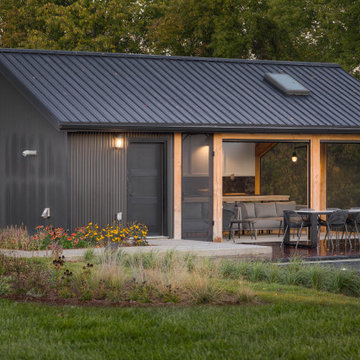
Großes Modernes Poolhaus neben dem Haus in rechteckiger Form mit Dielen in Toronto
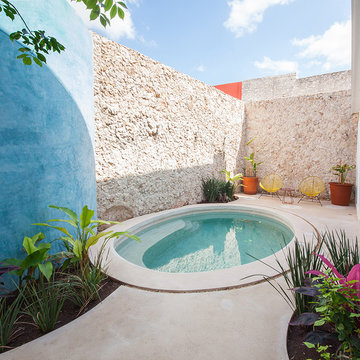
David Cervera / Veronica Gloria
Oberirdischer, Mittelgroßer Moderner Pool neben dem Haus in runder Form mit Betonplatten in Mexiko Stadt
Oberirdischer, Mittelgroßer Moderner Pool neben dem Haus in runder Form mit Betonplatten in Mexiko Stadt
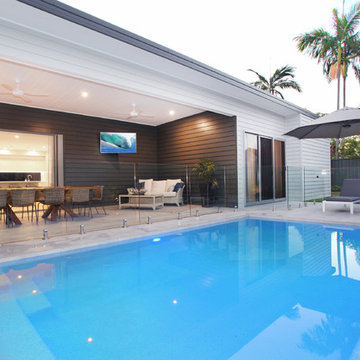
Mittelgroßes, Gefliestes Modernes Poolhaus neben dem Haus in rechteckiger Form in Sunshine Coast
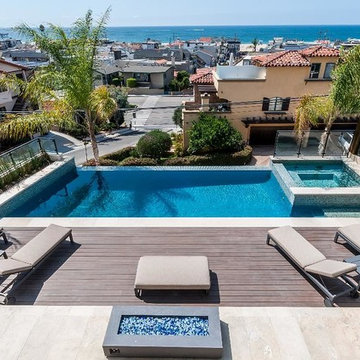
Oberirdischer, Mittelgroßer Moderner Pool auf dem Dach in rechteckiger Form mit Dielen in Los Angeles
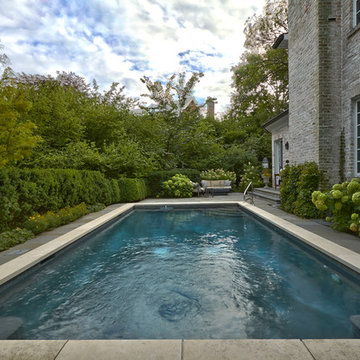
Request Free Quote
This sport pool measures 14'0" x 28'0", and is 3'6" deep at each end, 5'6" in the middle. Featuring an automatic safety cover with a custom stone lid system and Indiana Limestone coping, this pool epitomizes basic elegance.
The pool features "wedding cake" steps at one end and two corner benches at the opposite end. Photos by Rockit Projects
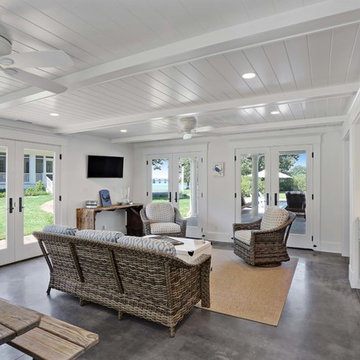
Interior of pool house with kitchenette. French doors open on two sides to bring the outside in.
© REAL-ARCH-MEDIA
Großes Country Poolhaus neben dem Haus in rechteckiger Form mit Natursteinplatten in Washington, D.C.
Großes Country Poolhaus neben dem Haus in rechteckiger Form mit Natursteinplatten in Washington, D.C.
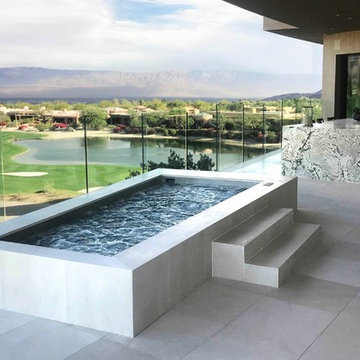
This custom stainless steel spa is partially recessed into the deck, making it less of an obstruction from the golf course view.
Oberirdischer, Mittelgroßer, Gefliester Moderner Whirlpool auf dem Dach in rechteckiger Form in Sonstige
Oberirdischer, Mittelgroßer, Gefliester Moderner Whirlpool auf dem Dach in rechteckiger Form in Sonstige
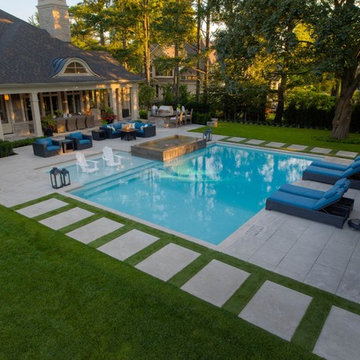
This large corner lot in Oakville had its large side yard transformed into an entertaining playground. A classic 20 x 34 custom concrete pool is surrounded by three separate lounge areas, one by the house, one poolside and another in the cabana.
Pool neben dem Haus, auf dem Dach Ideen und Design
1
