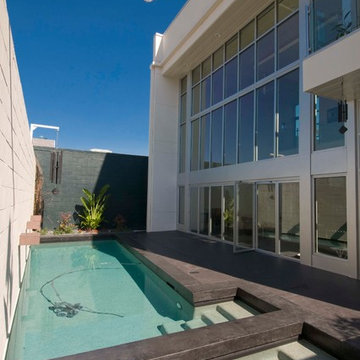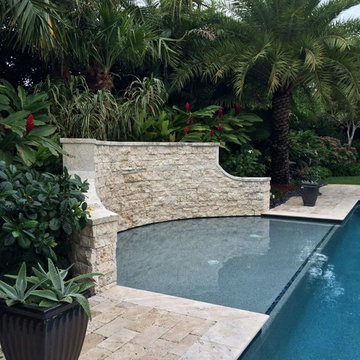Exklusive Pool neben dem Haus Ideen und Design
Suche verfeinern:
Budget
Sortieren nach:Heute beliebt
1 – 20 von 491 Fotos
1 von 3

A family in West University contacted us to design a contemporary Houston landscape for them. They live on a double lot, which is large for that neighborhood. They had built a custom home on the property, and they wanted a unique indoor-outdoor living experience that integrated a modern pool into the aesthetic of their home interior.
This was made possible by the design of the home itself. The living room can be fully opened to the yard by sliding glass doors. The pool we built is actually a lap swimming pool that measures a full 65 feet in length. Not only is this pool unique in size and design, but it is also unique in how it ties into the home. The patio literally connects the living room to the edge of the water. There is no coping, so you can literally walk across the patio into the water and start your swim in the heated, lighted interior of the pool.
Even for guests who do not swim, the proximity of the water to the living room makes the entire pool-patio layout part of the exterior design. This is a common theme in modern pool design.
The patio is also notable because it is constructed from stones that fit so tightly together the joints seem to disappear. Although the linear edges of the stones are faintly visible, the surface is one contiguous whole whose linear seamlessness supports both the linearity of the home and the lengthwise expanse of the pool.
While the patio design is strictly linear to tie the form of the home to that of the pool, our modern pool is decorated with a running bond pattern of tile work. Running bond is a design pattern that uses staggered stone, brick, or tile layouts to create something of a linear puzzle board effect that captures the eye. We created this pattern to compliment the brick work of the home exterior wall, thus aesthetically tying fine details of the pool to home architecture.
At the opposite end of the pool, we built a fountain into the side of the home's perimeter wall. The fountain head is actually square, mirroring the bricks in the wall. Unlike a typical fountain, the water here pours out in a horizontal plane which even more reinforces the theme of the quadrilateral geometry and linear movement of the modern pool.
We decorated the front of the home with a custom garden consisting of small ground cover plant species. We had to be very cautious around the trees due to West U’s strict tree preservation policies. In order to avoid damaging tree roots, we had to avoid digging too deep into the earth.
The species used in this garden—Japanese Ardesia, foxtail ferns, and dwarf mondo not only avoid disturbing tree roots, but they are low-growth by nature and highly shade resistant. We also built a gravel driveway that provides natural water drainage and preserves the root zone for trees. Concrete pads cross the driveway to give the homeowners a sure-footing for walking to and from their vehicles.
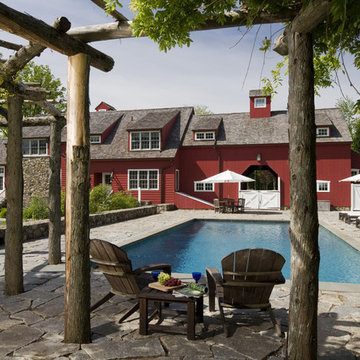
A rustic pergola provides a shady spot beside the pool.
Robert Benson Photography
Geräumiger Landhausstil Pool neben dem Haus in rechteckiger Form mit Natursteinplatten in New York
Geräumiger Landhausstil Pool neben dem Haus in rechteckiger Form mit Natursteinplatten in New York
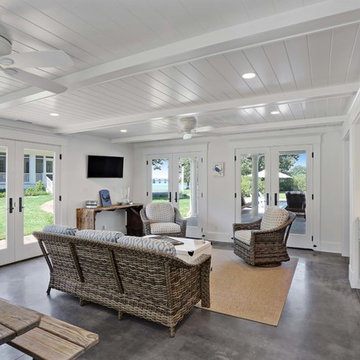
Interior of pool house with kitchenette. French doors open on two sides to bring the outside in.
© REAL-ARCH-MEDIA
Großes Country Poolhaus neben dem Haus in rechteckiger Form mit Natursteinplatten in Washington, D.C.
Großes Country Poolhaus neben dem Haus in rechteckiger Form mit Natursteinplatten in Washington, D.C.
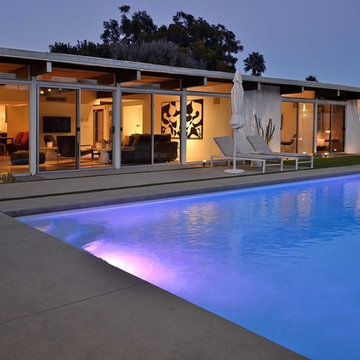
The original pool had a small spa inside the main pool footprint. We moved the spa outside and to the east end of the rectangular pool, making it larger and surrounded by a tanning shelf. Entire yard was ripped out and redesigned with new cement, turf and a living/dining pavilion.
Photo Credit: Henry Connell
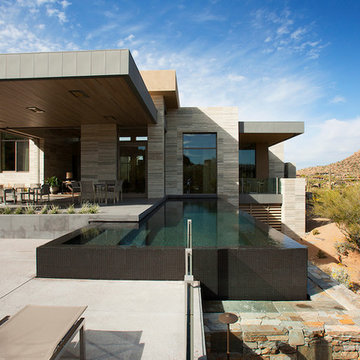
The primary goal for this project was to craft a modernist derivation of pueblo architecture. Set into a heavily laden boulder hillside, the design also reflects the nature of the stacked boulder formations. The site, located near local landmark Pinnacle Peak, offered breathtaking views which were largely upward, making proximity an issue. Maintaining southwest fenestration protection and maximizing views created the primary design constraint. The views are maximized with careful orientation, exacting overhangs, and wing wall locations. The overhangs intertwine and undulate with alternating materials stacking to reinforce the boulder strewn backdrop. The elegant material palette and siting allow for great harmony with the native desert.
The Elegant Modern at Estancia was the collaboration of many of the Valley's finest luxury home specialists. Interiors guru David Michael Miller contributed elegance and refinement in every detail. Landscape architect Russ Greey of Greey | Pickett contributed a landscape design that not only complimented the architecture, but nestled into the surrounding desert as if always a part of it. And contractor Manship Builders -- Jim Manship and project manager Mark Laidlaw -- brought precision and skill to the construction of what architect C.P. Drewett described as "a watch."
Project Details | Elegant Modern at Estancia
Architecture: CP Drewett, AIA, NCARB
Builder: Manship Builders, Carefree, AZ
Interiors: David Michael Miller, Scottsdale, AZ
Landscape: Greey | Pickett, Scottsdale, AZ
Photography: Dino Tonn, Scottsdale, AZ
Publications:
"On the Edge: The Rugged Desert Landscape Forms the Ideal Backdrop for an Estancia Home Distinguished by its Modernist Lines" Luxe Interiors + Design, Nov/Dec 2015.
Awards:
2015 PCBC Grand Award: Best Custom Home over 8,000 sq. ft.
2015 PCBC Award of Merit: Best Custom Home over 8,000 sq. ft.
The Nationals 2016 Silver Award: Best Architectural Design of a One of a Kind Home - Custom or Spec
2015 Excellence in Masonry Architectural Award - Merit Award
Photography: Dino Tonn
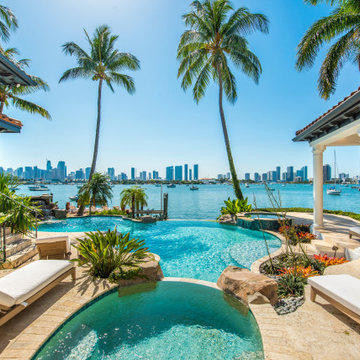
Welcome to Dream Coast Builders, your premier choice for beach house construction, home additions, home remodeling, and custom homes in Clearwater, FL. Our team specializes in creating stunning coastal properties that perfectly capture the essence of beachfront living.
At Dream Coast Builders, we understand the importance of creating spaces that reflect your unique style and preferences. Whether you're dreaming of a beach house with panoramic views of the ocean, a luxurious pool house for entertaining guests, or a custom home designed to meet your every need, we have the expertise to bring your vision to life.
With our comprehensive range of services, including exterior remodeling, construction services, and pool house design, we can handle every aspect of your project from start to finish. Our team of experienced professionals is dedicated to delivering exceptional results and ensuring your complete satisfaction.
When you choose Dream Coast Builders, you can trust that your project will be completed to the highest standards of quality and craftsmanship. From concept to completion, we'll work closely with you to turn your dreams into reality.
Contact us today to learn more about our services and schedule a consultation. Let us help you create the beach house of your dreams.
Contact Us Today to Embark on the Journey of Transforming Your Space Into a True Masterpiece.
https://dreamcoastbuilders.com
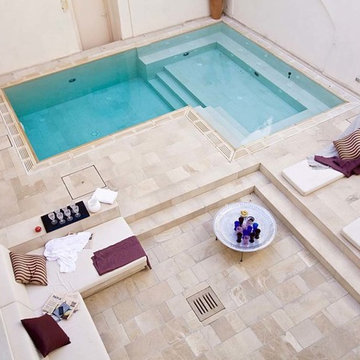
web
Mittelgroßer Mediterraner Pool neben dem Haus in L-Form mit Natursteinplatten in Rom
Mittelgroßer Mediterraner Pool neben dem Haus in L-Form mit Natursteinplatten in Rom
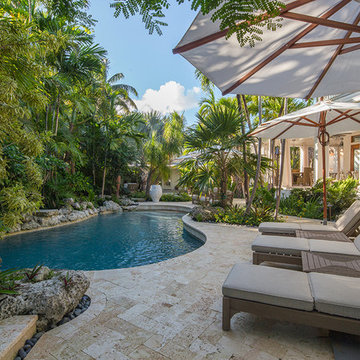
Tamara Alvarez
Großer Pool neben dem Haus in Nierenform mit Natursteinplatten in Miami
Großer Pool neben dem Haus in Nierenform mit Natursteinplatten in Miami
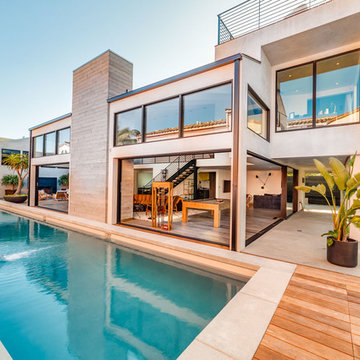
Mittelgroßer Moderner Pool neben dem Haus in rechteckiger Form mit Dielen in Los Angeles
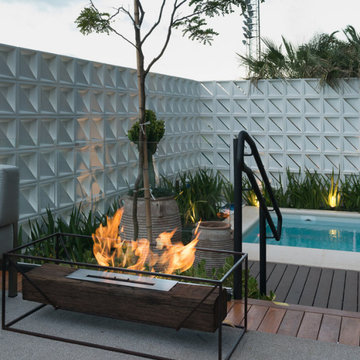
Floor Ecofireplace Fire Pit with ECO 20 burner, weathering Corten steel base and rustic demolition railway sleeper wood* encasing. Thermal insulation made of fire-retardant treatment and refractory tape applied to the burner.
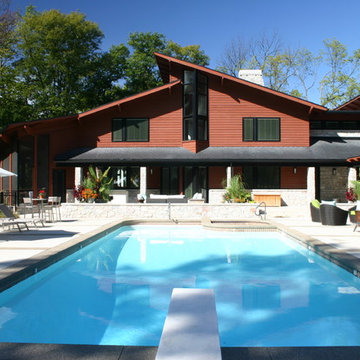
Designed for a family with four younger children, it was important that the house feel comfortable, open, and that family activities be encouraged. The study is directly accessible and visible to the family room in order that these would not be isolated from one another.
Primary living areas and decks are oriented to the south, opening the spacious interior to views of the yard and wooded flood plain beyond. Southern exposure provides ample internal light, shaded by trees and deep overhangs; electronically controlled shades block low afternoon sun. Clerestory glazing offers light above the second floor hall serving the bedrooms and upper foyer. Stone and various woods are utilized throughout the exterior and interior providing continuity and a unified natural setting.
A swimming pool, second garage and courtyard are located to the east and out of the primary view, but with convenient access to the screened porch and kitchen.
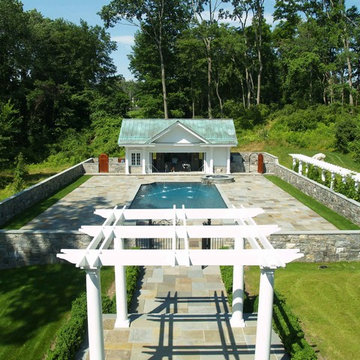
View from the second floor balcony to pergolas, pool and pool house
Großer Klassischer Pool neben dem Haus in rechteckiger Form mit Natursteinplatten in New York
Großer Klassischer Pool neben dem Haus in rechteckiger Form mit Natursteinplatten in New York
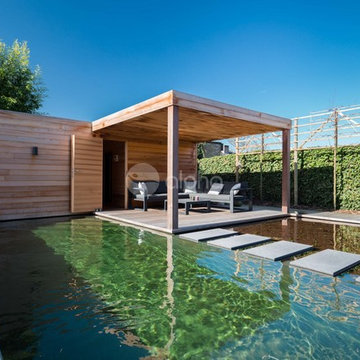
Alpha Wellness Sensations is a global leader in sauna manufacturing, indoor and outdoor design for traditional saunas, infrared cabins, steam baths, salt caves and tanning beds. Our company runs its own research offices and production plant in order to provide a wide range of innovative and individually designed wellness solutions.
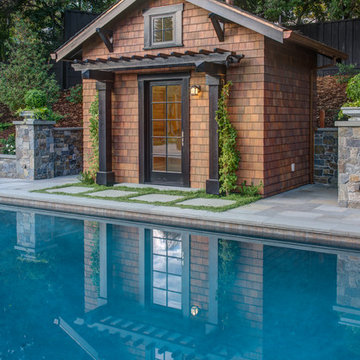
Photography by Treve Johnson
Geräumiger Klassischer Pool neben dem Haus in rechteckiger Form mit Natursteinplatten in San Francisco
Geräumiger Klassischer Pool neben dem Haus in rechteckiger Form mit Natursteinplatten in San Francisco
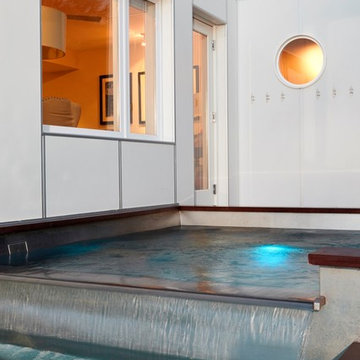
This waterfront, stainless steel pool-spa combo overlooks the Intracoastal Waterway. The raised spa over flows into the pool creating movement and soothing sounds. A skimmer in the spa allows additional filtration to to the spa.
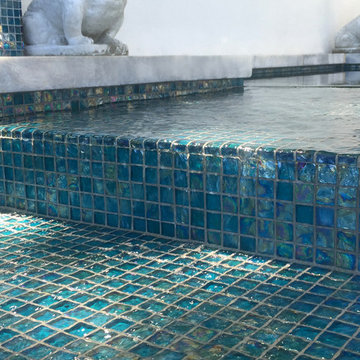
Award winning pool designer Brian T. Stratton | The Pool Artist designed this beautiful custom concrete / gunite swimming pool. Luxury pool designer nj, international pool design, new jersey swimming pool designer, pool artist, swimming pool engineer, swimming pool architect nj, water designer, eleuthera Bahamas pool designer, infinity edge pool design, custom spa design, California pool designer, Mississippi pool designer, south Carolina pool designer, new York pool designer, Pennsylvania pool designer
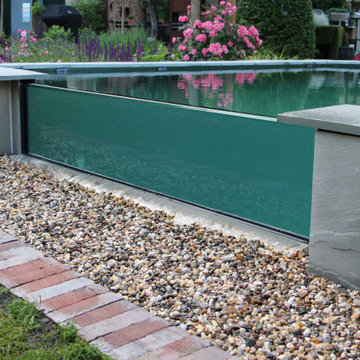
Großer Moderner Infinity-Pool neben dem Haus in individueller Form mit Natursteinplatten in Hamburg
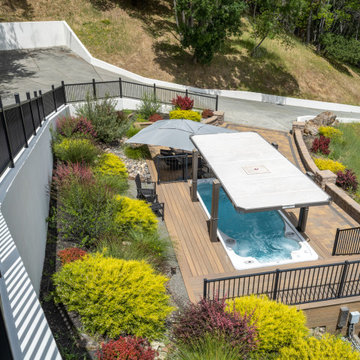
Practical and spectacular swim spa nestled in the stunning landscaping on this large private estate.
Oberirdischer, Geräumiger Klassischer Pool neben dem Haus in rechteckiger Form mit Pool-Gartenbau in San Francisco
Oberirdischer, Geräumiger Klassischer Pool neben dem Haus in rechteckiger Form mit Pool-Gartenbau in San Francisco
Exklusive Pool neben dem Haus Ideen und Design
1
