Preiswerte Badezimmer mit Mineralwerkstoff-Waschtisch Ideen und Design
Suche verfeinern:
Budget
Sortieren nach:Heute beliebt
121 – 140 von 1.577 Fotos
1 von 3
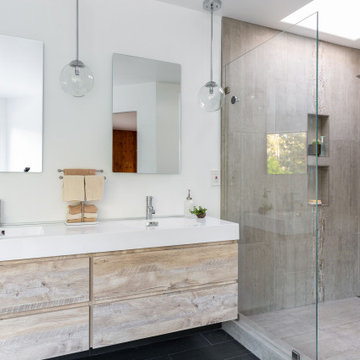
The homeowners wanted a simple, clean, modern bathroom. Sounds straightforward enough. But with a tight budget, a funky layout and a requirement not to move any plumbing, it was more of a puzzle than expected. Good thing we like puzzles! We added a wall to separate the bathroom from the master, installed a ‘tub with a view,’ and put in a free-standing vanity and glass shower to provide a sense of openness. The before pictures don’t begin to showcase the craziness that existed at the start, but we’re thrilled with the finish!
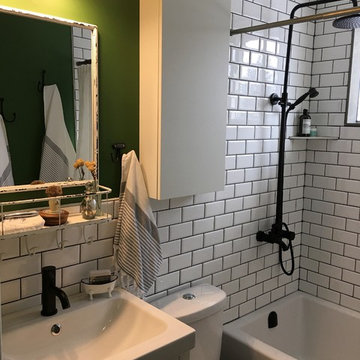
This bathroom was a full gut-job. Transforming it from an old, tired beige-and-pink space to a cool, mid-deco retreat. We weren’t able to gain any more square footage, so we maximized storage using vertical space, drawers and smart shower shelving cut from marble slabs.
The finishes were inspired by the industrial 20s, including subway tile, matte black fixtures and a fun, vibrant pop of (my favourite) colour.

This small 3/4 bath was added in the space of a large entry way of this ranch house, with the bath door immediately off the master bedroom. At only 39sf, the 3'x8' space houses the toilet and sink on opposite walls, with a 3'x4' alcove shower adjacent to the sink. The key to making a small space feel large is avoiding clutter, and increasing the feeling of height - so a floating vanity cabinet was selected, with a built-in medicine cabinet above. A wall-mounted storage cabinet was added over the toilet, with hooks for towels. The shower curtain at the shower is changed with the whims and design style of the homeowner, and allows for easy cleaning with a simple toss in the washing machine.
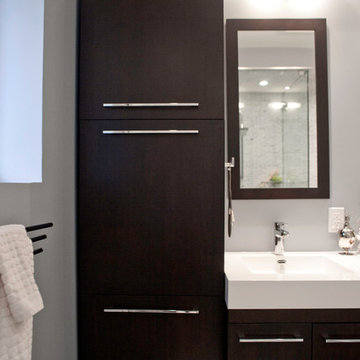
Kleines Modernes Duschbad mit integriertem Waschbecken, flächenbündigen Schrankfronten, dunklen Holzschränken, Mineralwerkstoff-Waschtisch, Eckdusche, Wandtoilette mit Spülkasten, grauen Fliesen, Mosaikfliesen, grauer Wandfarbe und Porzellan-Bodenfliesen in Toronto
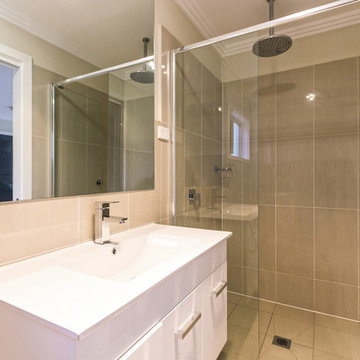
Rainfall showerhead
Kleines Modernes Duschbad mit flächenbündigen Schrankfronten, weißen Schränken, Mineralwerkstoff-Waschtisch, Duschnische, Toilette mit Aufsatzspülkasten, braunen Fliesen, Keramikfliesen, weißer Wandfarbe und Keramikboden in Sydney
Kleines Modernes Duschbad mit flächenbündigen Schrankfronten, weißen Schränken, Mineralwerkstoff-Waschtisch, Duschnische, Toilette mit Aufsatzspülkasten, braunen Fliesen, Keramikfliesen, weißer Wandfarbe und Keramikboden in Sydney
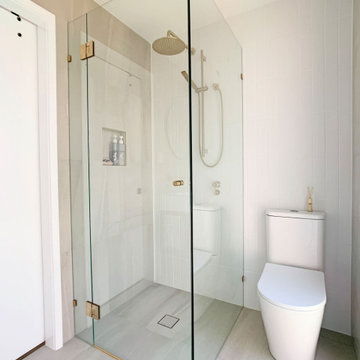
Frameless shower screen and toilet.
Kleines Modernes Duschbad mit Schrankfronten im Shaker-Stil, hellbraunen Holzschränken, Eckdusche, Wandtoilette mit Spülkasten, grauen Fliesen, Porzellanfliesen, weißer Wandfarbe, Porzellan-Bodenfliesen, integriertem Waschbecken, Mineralwerkstoff-Waschtisch, grauem Boden, Falttür-Duschabtrennung, weißer Waschtischplatte, Wandnische, Einzelwaschbecken und freistehendem Waschtisch in Brisbane
Kleines Modernes Duschbad mit Schrankfronten im Shaker-Stil, hellbraunen Holzschränken, Eckdusche, Wandtoilette mit Spülkasten, grauen Fliesen, Porzellanfliesen, weißer Wandfarbe, Porzellan-Bodenfliesen, integriertem Waschbecken, Mineralwerkstoff-Waschtisch, grauem Boden, Falttür-Duschabtrennung, weißer Waschtischplatte, Wandnische, Einzelwaschbecken und freistehendem Waschtisch in Brisbane
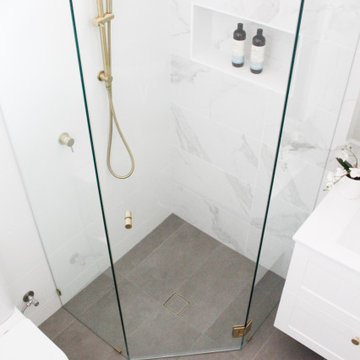
Ensuite, Small Bathrooms, Tiny Bathrooms, Frameless Shower Screen, Hampton Vanity, Shaker Style Vanity, Marble Feature Wall, Brushed Brass Tapware, Brushed Brass Shower Combo

I built this on my property for my aging father who has some health issues. Handicap accessibility was a factor in design. His dream has always been to try retire to a cabin in the woods. This is what he got.
It is a 1 bedroom, 1 bath with a great room. It is 600 sqft of AC space. The footprint is 40' x 26' overall.
The site was the former home of our pig pen. I only had to take 1 tree to make this work and I planted 3 in its place. The axis is set from root ball to root ball. The rear center is aligned with mean sunset and is visible across a wetland.
The goal was to make the home feel like it was floating in the palms. The geometry had to simple and I didn't want it feeling heavy on the land so I cantilevered the structure beyond exposed foundation walls. My barn is nearby and it features old 1950's "S" corrugated metal panel walls. I used the same panel profile for my siding. I ran it vertical to match the barn, but also to balance the length of the structure and stretch the high point into the canopy, visually. The wood is all Southern Yellow Pine. This material came from clearing at the Babcock Ranch Development site. I ran it through the structure, end to end and horizontally, to create a seamless feel and to stretch the space. It worked. It feels MUCH bigger than it is.
I milled the material to specific sizes in specific areas to create precise alignments. Floor starters align with base. Wall tops adjoin ceiling starters to create the illusion of a seamless board. All light fixtures, HVAC supports, cabinets, switches, outlets, are set specifically to wood joints. The front and rear porch wood has three different milling profiles so the hypotenuse on the ceilings, align with the walls, and yield an aligned deck board below. Yes, I over did it. It is spectacular in its detailing. That's the benefit of small spaces.
Concrete counters and IKEA cabinets round out the conversation.
For those who cannot live tiny, I offer the Tiny-ish House.
Photos by Ryan Gamma
Staging by iStage Homes
Design Assistance Jimmy Thornton

Alyssa Kirsten
Modernes Duschbad mit flächenbündigen Schrankfronten, weißen Schränken, Wandtoilette, gelben Fliesen, grauen Fliesen, farbigen Fliesen, weißen Fliesen, Zementfliesen, weißer Wandfarbe, Zementfliesen für Boden, Mineralwerkstoff-Waschtisch, Duschnische und Schiebetür-Duschabtrennung in New York
Modernes Duschbad mit flächenbündigen Schrankfronten, weißen Schränken, Wandtoilette, gelben Fliesen, grauen Fliesen, farbigen Fliesen, weißen Fliesen, Zementfliesen, weißer Wandfarbe, Zementfliesen für Boden, Mineralwerkstoff-Waschtisch, Duschnische und Schiebetür-Duschabtrennung in New York

Distribuimos de manera mas funcional los elementos del baño original, aportando una bañera de grandes dimensiones y un mobiliario con mucha capacidad.
Escogemos unas baldosas fabricadas con material reciclado y KM0 que aportan el toque manual con su textura desigual en los baños.
Los grifos trabajan a baja presión, con ahorro de agua y materiales de larga durabilidad preparados para convivir con la cal del agua de Barcelona.
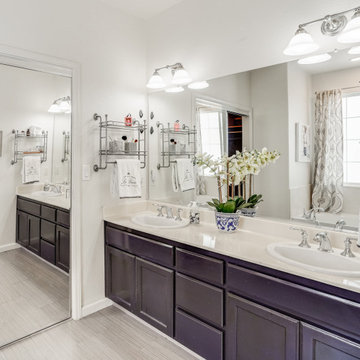
This master bath was overwhelmed with clutter. We cleared off the sink top and built-in shelves and organized each side for his and her. We played with the deep navy cabinets and grey flooring with simple touches in the accessories and artwork to keep a clean fresh look.

Large Moroccan Fish Scales – 1036W Bluegrass
Photos by Studio Grey Design
Großes Uriges Badezimmer En Suite mit Lamellenschränken, dunklen Holzschränken, Duschnische, Toilette mit Aufsatzspülkasten, grünen Fliesen, Keramikfliesen, blauer Wandfarbe, hellem Holzboden, integriertem Waschbecken, Mineralwerkstoff-Waschtisch, Löwenfuß-Badewanne, braunem Boden und Falttür-Duschabtrennung in Minneapolis
Großes Uriges Badezimmer En Suite mit Lamellenschränken, dunklen Holzschränken, Duschnische, Toilette mit Aufsatzspülkasten, grünen Fliesen, Keramikfliesen, blauer Wandfarbe, hellem Holzboden, integriertem Waschbecken, Mineralwerkstoff-Waschtisch, Löwenfuß-Badewanne, braunem Boden und Falttür-Duschabtrennung in Minneapolis
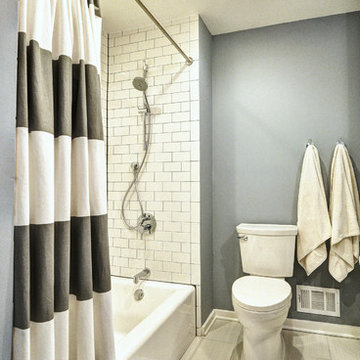
Lisa Garcia Architecture + Interior Design
Mittelgroßes Modernes Badezimmer mit integriertem Waschbecken, flächenbündigen Schrankfronten, dunklen Holzschränken, Mineralwerkstoff-Waschtisch, Badewanne in Nische, Wandtoilette mit Spülkasten, weißen Fliesen, Metrofliesen, blauer Wandfarbe und Porzellan-Bodenfliesen in Washington, D.C.
Mittelgroßes Modernes Badezimmer mit integriertem Waschbecken, flächenbündigen Schrankfronten, dunklen Holzschränken, Mineralwerkstoff-Waschtisch, Badewanne in Nische, Wandtoilette mit Spülkasten, weißen Fliesen, Metrofliesen, blauer Wandfarbe und Porzellan-Bodenfliesen in Washington, D.C.
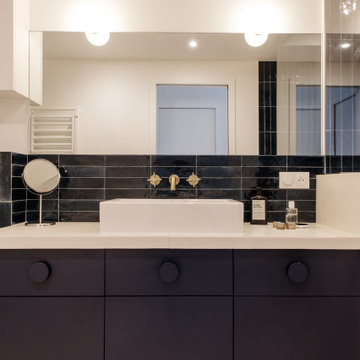
Kleines Modernes Badezimmer En Suite mit blauen Fliesen, Mineralwerkstoff-Waschtisch und eingebautem Waschtisch in Paris
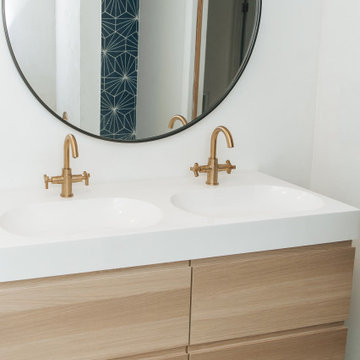
Mittelgroßes Mid-Century Badezimmer mit flächenbündigen Schrankfronten, hellen Holzschränken, freistehender Badewanne, Duschbadewanne, Toilette mit Aufsatzspülkasten, blauen Fliesen, Zementfliesen, weißer Wandfarbe, Zementfliesen für Boden, Einbauwaschbecken, Mineralwerkstoff-Waschtisch, blauem Boden, weißer Waschtischplatte, Doppelwaschbecken, schwebendem Waschtisch und Wandpaneelen in Nashville
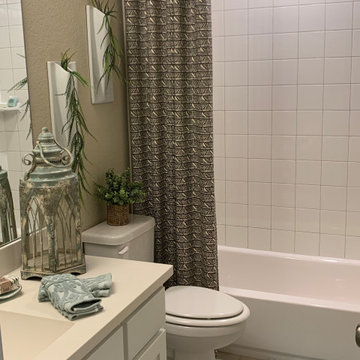
Boho Chic Bathroom
Kleines Modernes Kinderbad mit Schrankfronten im Shaker-Stil, weißen Fliesen, beiger Wandfarbe, Zementfliesen für Boden, weißer Waschtischplatte, beigen Schränken, freistehender Badewanne, Duschnische, Wandtoilette mit Spülkasten, Keramikfliesen, integriertem Waschbecken, Mineralwerkstoff-Waschtisch, grauem Boden und Duschvorhang-Duschabtrennung in Dallas
Kleines Modernes Kinderbad mit Schrankfronten im Shaker-Stil, weißen Fliesen, beiger Wandfarbe, Zementfliesen für Boden, weißer Waschtischplatte, beigen Schränken, freistehender Badewanne, Duschnische, Wandtoilette mit Spülkasten, Keramikfliesen, integriertem Waschbecken, Mineralwerkstoff-Waschtisch, grauem Boden und Duschvorhang-Duschabtrennung in Dallas
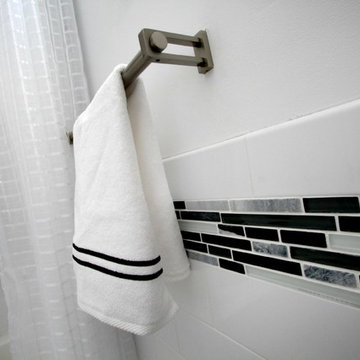
Chelsey Olafson
Kleines Modernes Duschbad mit flächenbündigen Schrankfronten, grauen Schränken, Badewanne in Nische, Duschbadewanne, Toilette mit Aufsatzspülkasten, schwarz-weißen Fliesen, grauen Fliesen, Metrofliesen, weißer Wandfarbe, Marmorboden, integriertem Waschbecken und Mineralwerkstoff-Waschtisch in Minneapolis
Kleines Modernes Duschbad mit flächenbündigen Schrankfronten, grauen Schränken, Badewanne in Nische, Duschbadewanne, Toilette mit Aufsatzspülkasten, schwarz-weißen Fliesen, grauen Fliesen, Metrofliesen, weißer Wandfarbe, Marmorboden, integriertem Waschbecken und Mineralwerkstoff-Waschtisch in Minneapolis
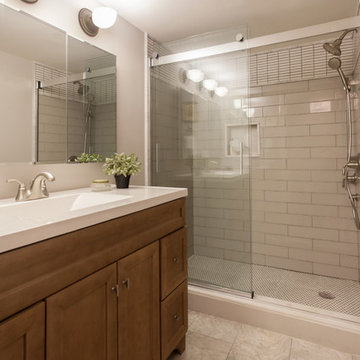
Kleines Klassisches Duschbad mit Schrankfronten mit vertiefter Füllung, hellbraunen Holzschränken, Duschnische, Wandtoilette mit Spülkasten, weißen Fliesen, Keramikfliesen, beiger Wandfarbe, dunklem Holzboden, Wandwaschbecken, Mineralwerkstoff-Waschtisch, beigem Boden und Duschvorhang-Duschabtrennung in Sonstige

Kids bathrooms and curves.
Toddlers, wet tiles and corners don't mix, so I found ways to add as many soft curves as I could in this kiddies bathroom. The round ended bath was tiled in with fun kit-kat tiles, which echoes the rounded edges of the double vanity unit. Those large format, terrazzo effect porcelain tiles disguise a multitude of sins too?a very family friendly space which just makes you smile when you walk on in.
A lot of clients ask for wall mounted taps for family bathrooms, well let’s face it, they look real nice. But I don’t think they’re particularly family friendly. The levers are higher and harder for small hands to reach and water from dripping fingers can splosh down the wall and onto the top of the vanity, making a right ole mess. Some of you might disagree, but this is what i’ve experienced and I don't rate.
So for this bathroom, I went with a pretty bombproof all in one, moulded double sink with no nooks and crannies for water and grime to find their way to.
The double drawers house all of the bits and bobs needed by the sink and by keeping the floor space clear, there’s plenty of room for bath time toys baskets.
The brief: can you design a bathroom suitable for two boys (1 and 4)? So I did. It was fun!
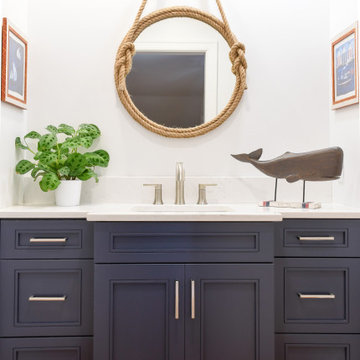
Kleines Maritimes Kinderbad mit flächenbündigen Schrankfronten, blauen Schränken, weißer Wandfarbe, Unterbauwaschbecken, Mineralwerkstoff-Waschtisch, braunem Boden, weißer Waschtischplatte, Einzelwaschbecken und eingebautem Waschtisch in Atlanta
Preiswerte Badezimmer mit Mineralwerkstoff-Waschtisch Ideen und Design
7